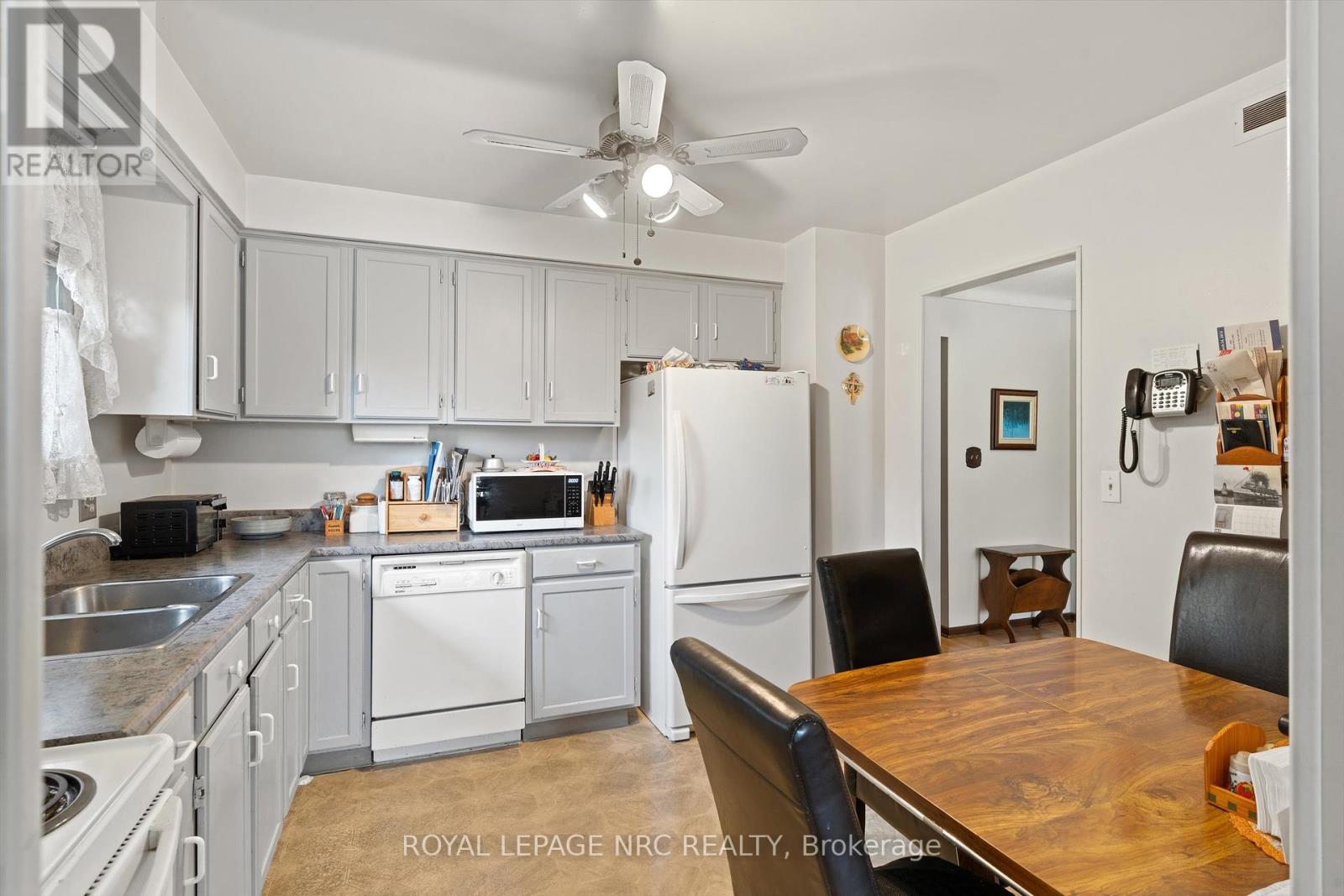9 Pebble Beach Court St. Catharines, Ontario L2N 5X9
$749,900
Welcome to 9 Pebble Beach Court, a 1,101 sq.ft. raised bungalow located in the sought-after north end of St. Catharines. Just steps from Lake Ontario and the scenic waterfront trail, with easy access to Port Dalhousie and Sunset Beach.This well-laid-out home features three bedrooms on the main floor and a fourth bedroom in the finished lower level. The spacious recreation room includes a cozy wood stove, ideal for family gatherings or relaxing evenings. Situated on a large pie-shaped lot at the end of a quiet cul-de-sac, the property offers an inviting backyard with an inground pool, perfect for summer entertaining. A great opportunity to enjoy comfort, convenience, and outdoor living in a prime location. (id:53712)
Property Details
| MLS® Number | X12123576 |
| Property Type | Single Family |
| Community Name | 437 - Lakeshore |
| Amenities Near By | Park |
| Equipment Type | Water Heater - Gas |
| Features | Cul-de-sac |
| Parking Space Total | 3 |
| Pool Type | Inground Pool |
| Rental Equipment Type | Water Heater - Gas |
| Structure | Patio(s) |
Building
| Bathroom Total | 2 |
| Bedrooms Above Ground | 3 |
| Bedrooms Below Ground | 1 |
| Bedrooms Total | 4 |
| Age | 31 To 50 Years |
| Appliances | Water Heater, Water Meter, Dishwasher, Dryer, Stove, Washer, Refrigerator |
| Architectural Style | Raised Bungalow |
| Basement Development | Finished |
| Basement Type | Full (finished) |
| Construction Style Attachment | Detached |
| Cooling Type | Central Air Conditioning |
| Exterior Finish | Brick Veneer, Vinyl Siding |
| Fireplace Present | Yes |
| Fireplace Total | 1 |
| Fireplace Type | Woodstove |
| Foundation Type | Concrete |
| Heating Fuel | Natural Gas |
| Heating Type | Forced Air |
| Stories Total | 1 |
| Size Interior | 1,100 - 1,500 Ft2 |
| Type | House |
| Utility Water | Municipal Water |
Parking
| Attached Garage | |
| Garage |
Land
| Acreage | No |
| Fence Type | Fenced Yard |
| Land Amenities | Park |
| Sewer | Sanitary Sewer |
| Size Depth | 129 Ft ,1 In |
| Size Frontage | 36 Ft ,4 In |
| Size Irregular | 36.4 X 129.1 Ft |
| Size Total Text | 36.4 X 129.1 Ft |
| Surface Water | Lake/pond |
| Zoning Description | R1 - Low Density Residential - Suburban Neighbourh |
Rooms
| Level | Type | Length | Width | Dimensions |
|---|---|---|---|---|
| Lower Level | Bedroom | 3.6 m | 4.69 m | 3.6 m x 4.69 m |
| Lower Level | Utility Room | 3.47 m | 4.69 m | 3.47 m x 4.69 m |
| Lower Level | Recreational, Games Room | 6.95 m | 7.16 m | 6.95 m x 7.16 m |
| Lower Level | Bathroom | 2.23 m | 2.62 m | 2.23 m x 2.62 m |
| Main Level | Foyer | 1.62 m | 1.46 m | 1.62 m x 1.46 m |
| Main Level | Kitchen | 3.38 m | 3.2 m | 3.38 m x 3.2 m |
| Main Level | Dining Room | 3.51 m | 3.14 m | 3.51 m x 3.14 m |
| Main Level | Living Room | 3.38 m | 6.13 m | 3.38 m x 6.13 m |
| Main Level | Bathroom | 3.38 m | 2.23 m | 3.38 m x 2.23 m |
| Main Level | Bedroom | 3.38 m | 3.9 m | 3.38 m x 3.9 m |
| Main Level | Bedroom | 3.38 m | 2.56 m | 3.38 m x 2.56 m |
| Main Level | Bedroom | 2.62 m | 2.47 m | 2.62 m x 2.47 m |
Utilities
| Cable | Installed |
| Sewer | Installed |
Contact Us
Contact us for more information

Ben Ellens
Salesperson
33 Maywood Ave
St. Catharines, Ontario L2R 1C5
(905) 688-4561
www.nrcrealty.ca/










































