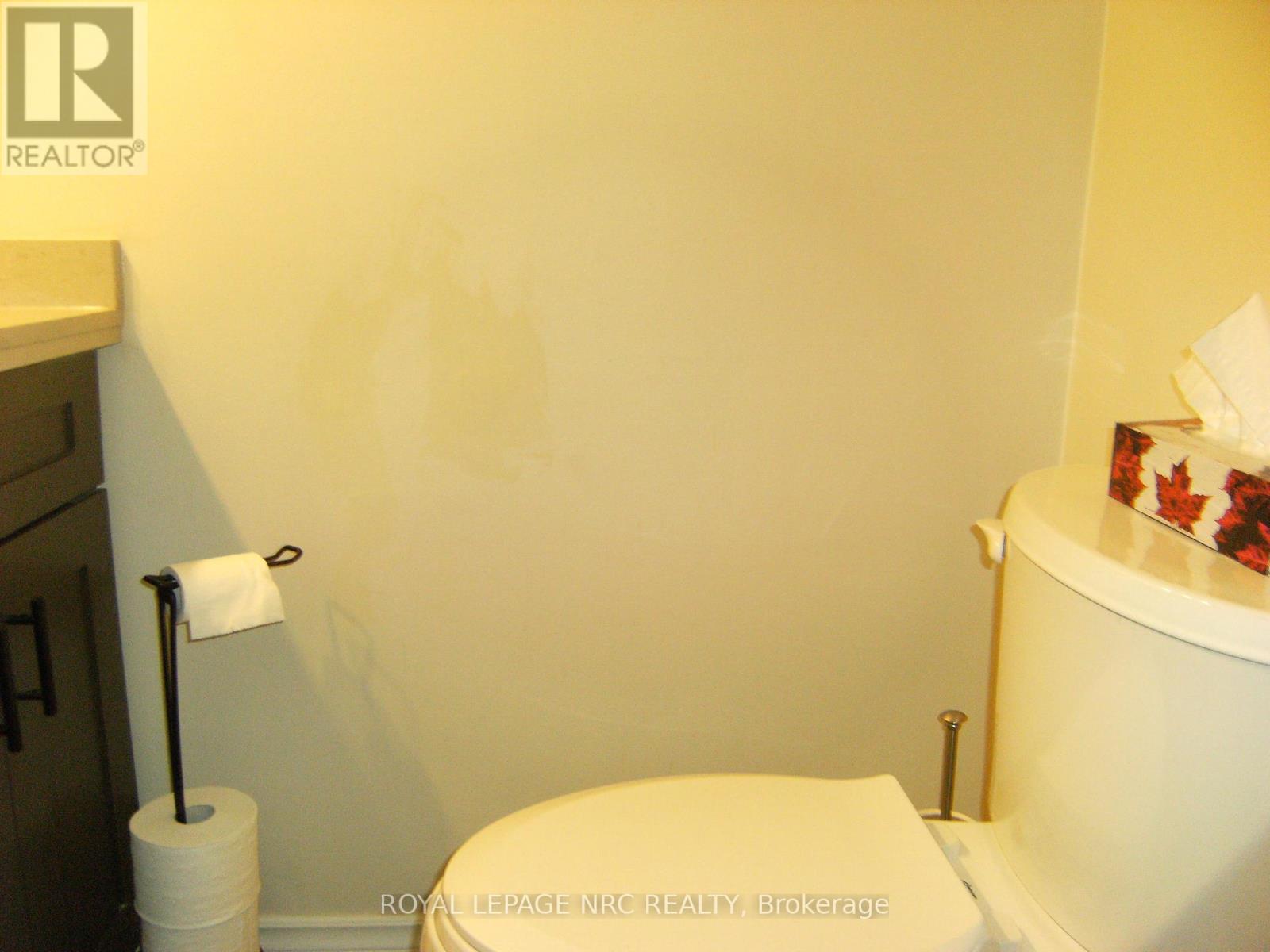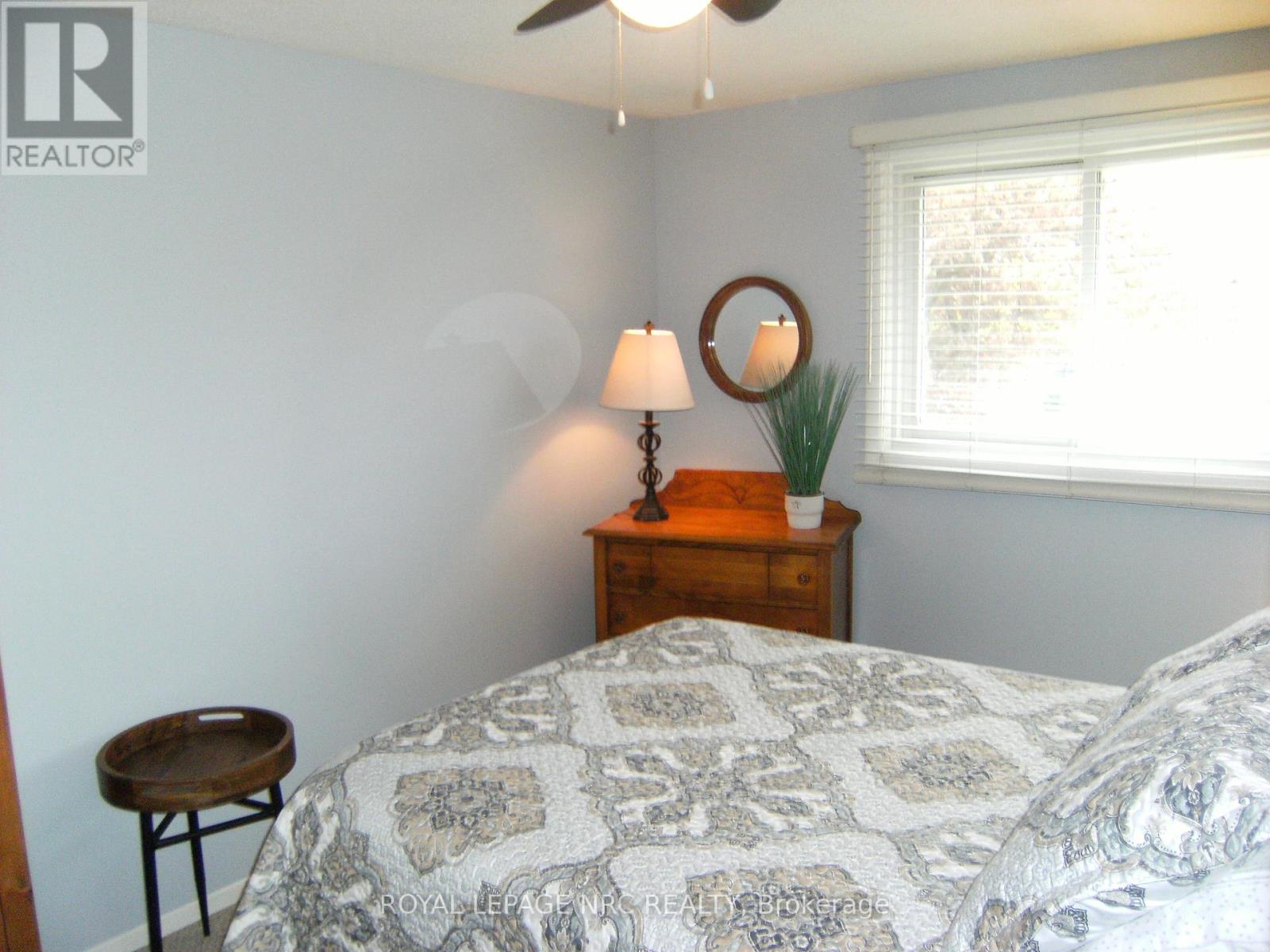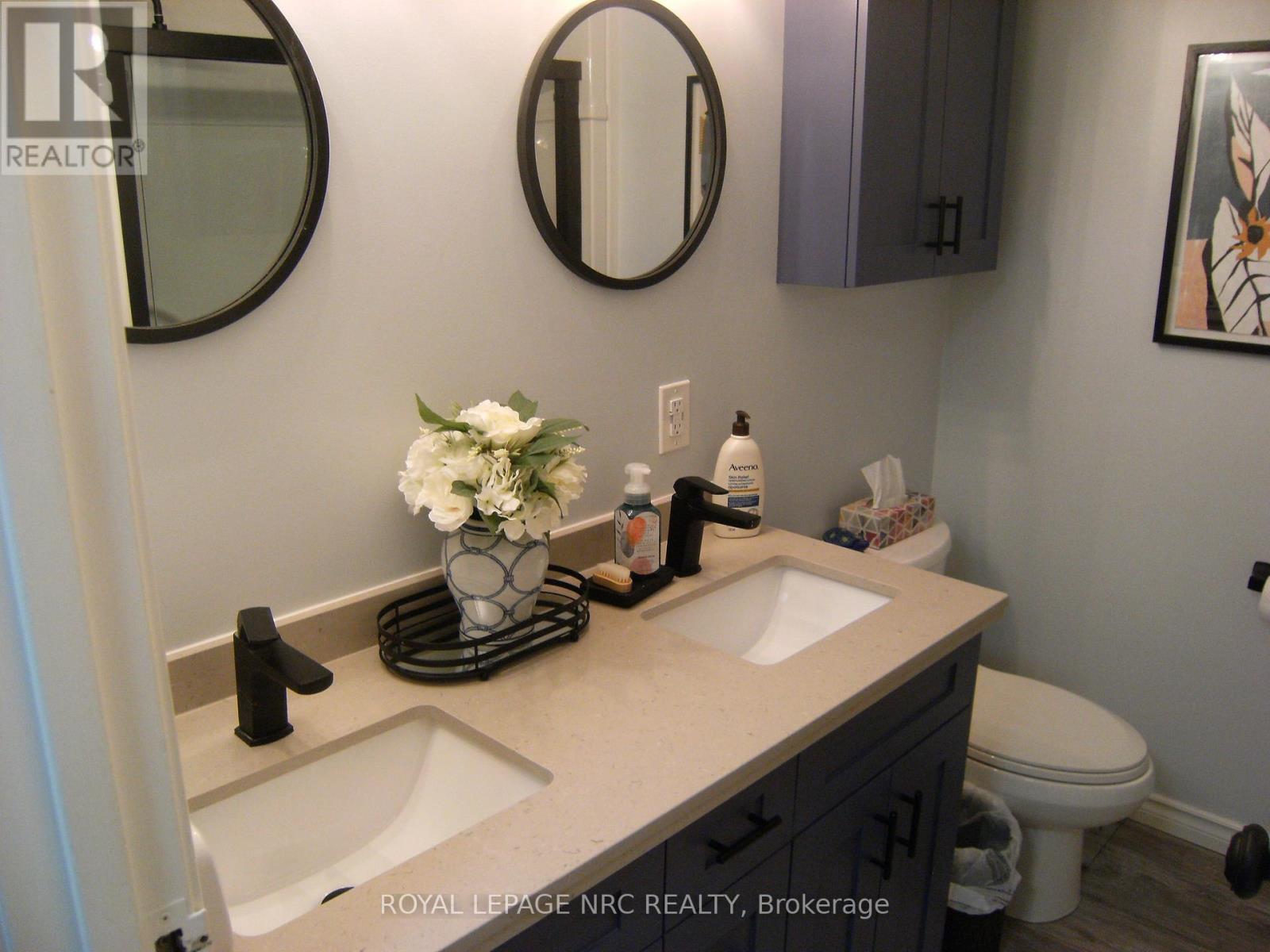9 - 50 Lakeshore Road St. Catharines, Ontario L2N 6P8
$465,000Maintenance, Water, Cable TV, Parking, Insurance
$425 Monthly
Maintenance, Water, Cable TV, Parking, Insurance
$425 MonthlyMove In Ready. Tastefully renovated 2 Storey End Unit Townhome, has own driveway and close access to Visitor Parking. Main Floor features updated Luxury Vinyl Plank Flooring (2021) throughout. Updated Kitchen (2021) features updated cabinets, sleek Quartz Counter and Quality Appliances installed during 2021 Reno. Updated 2 pc. Bath(2021) with Quartz counter. Walk thru to Dining area that opens to the Living Room that allows plenty of room for gatherings and entertaining. Sliding doors lead to a private Patio with an oversized greenspace area. Upstairs features 2 spacious Bedrooms. A third bedroom could be added easily by installing a separation wall, if needed. This level also boasts an updated 5 pc Bath with Quartz counter and His and Her sinks (2021). A new tub and surround enclosure was also added (2024). Downstairs has a spacious Recreation Room and Large Laundry Room with plenty of built-in cabinets and room for storage. Furnace and Central Air (2015). Pet Friendly Complex. Ideally located with close proximity to Shopping, Banking, Restaurants, Schools, Marina, Waterfront Walking Trail, Public Transit, Port Dalhousie and Lakeside Park Beach. (id:53712)
Property Details
| MLS® Number | X12123415 |
| Property Type | Single Family |
| Community Name | 443 - Lakeport |
| Amenities Near By | Public Transit, Marina, Park, Place Of Worship, Schools |
| Community Features | Pet Restrictions |
| Equipment Type | None |
| Parking Space Total | 1 |
| Rental Equipment Type | None |
Building
| Bathroom Total | 2 |
| Bedrooms Above Ground | 2 |
| Bedrooms Total | 2 |
| Age | 31 To 50 Years |
| Appliances | Water Heater, Dishwasher, Dryer, Microwave, Stove, Washer, Window Coverings, Refrigerator |
| Basement Development | Partially Finished |
| Basement Type | Full (partially Finished) |
| Cooling Type | Central Air Conditioning |
| Exterior Finish | Brick |
| Half Bath Total | 1 |
| Heating Fuel | Natural Gas |
| Heating Type | Forced Air |
| Stories Total | 2 |
| Size Interior | 1,000 - 1,199 Ft2 |
| Type | Row / Townhouse |
Parking
| No Garage |
Land
| Acreage | No |
| Land Amenities | Public Transit, Marina, Park, Place Of Worship, Schools |
| Zoning Description | R3 |
Rooms
| Level | Type | Length | Width | Dimensions |
|---|---|---|---|---|
| Second Level | Bedroom | 3.86 m | 2.84 m | 3.86 m x 2.84 m |
| Second Level | Bedroom 2 | 5.1 m | 3.73 m | 5.1 m x 3.73 m |
| Second Level | Bathroom | 2.36 m | 2.21 m | 2.36 m x 2.21 m |
| Basement | Recreational, Games Room | 5.26 m | 4.88 m | 5.26 m x 4.88 m |
| Basement | Laundry Room | 5.18 m | 2.74 m | 5.18 m x 2.74 m |
| Main Level | Kitchen | 3.05 m | 2.69 m | 3.05 m x 2.69 m |
| Main Level | Dining Room | 3.96 m | 2.47 m | 3.96 m x 2.47 m |
| Main Level | Living Room | 5.08 m | 3.38 m | 5.08 m x 3.38 m |
| Main Level | Bathroom | 1.7 m | 0.94 m | 1.7 m x 0.94 m |
https://www.realtor.ca/real-estate/28258275/9-50-lakeshore-road-st-catharines-lakeport-443-lakeport
Contact Us
Contact us for more information

Gary Nemcko
Salesperson
33 Maywood Ave
St. Catharines, Ontario L2R 1C5
(905) 688-4561
www.nrcrealty.ca/
































