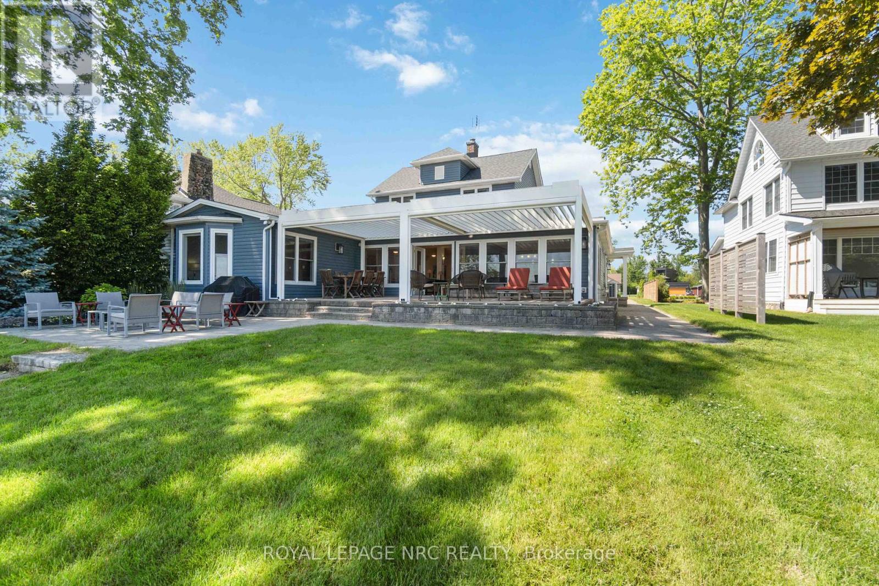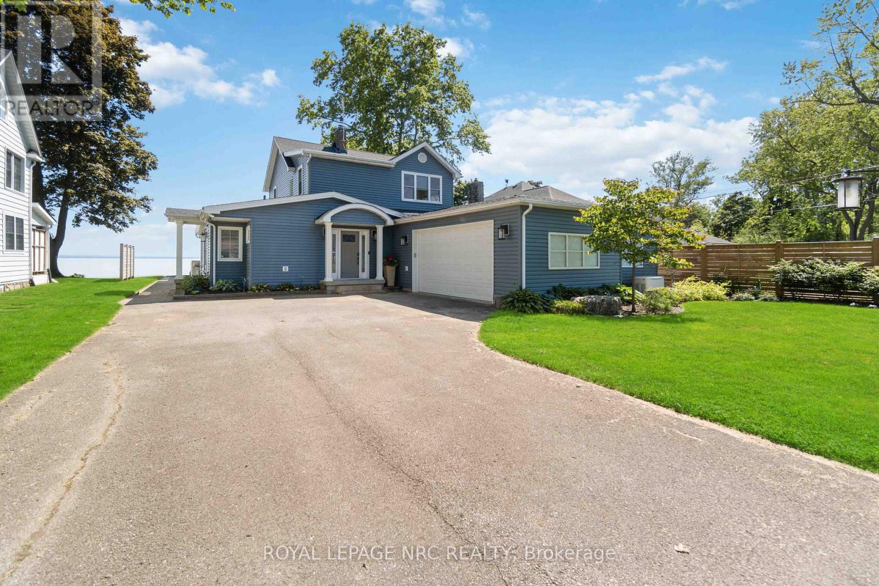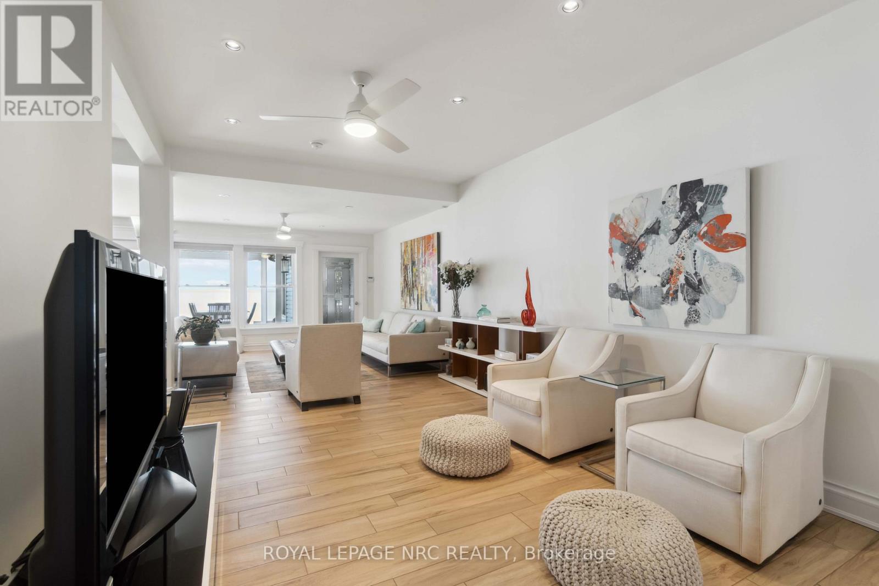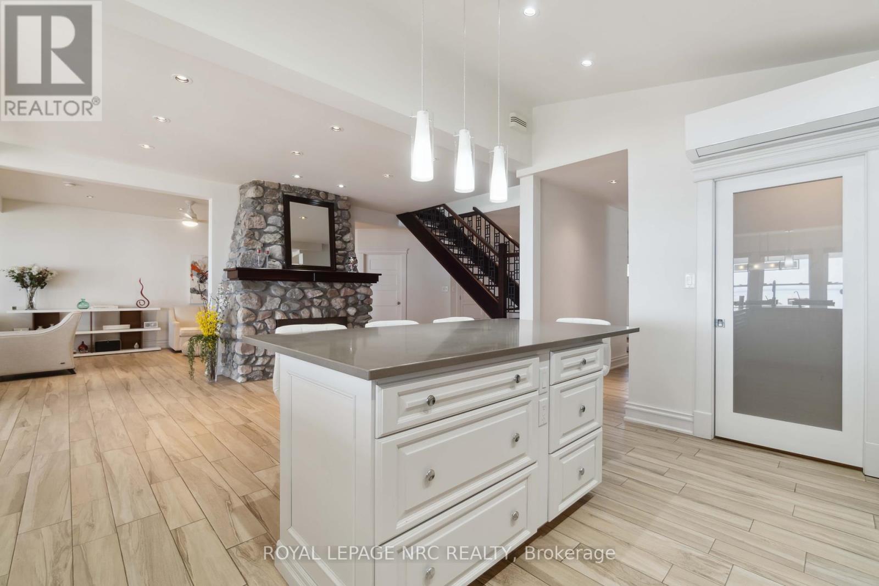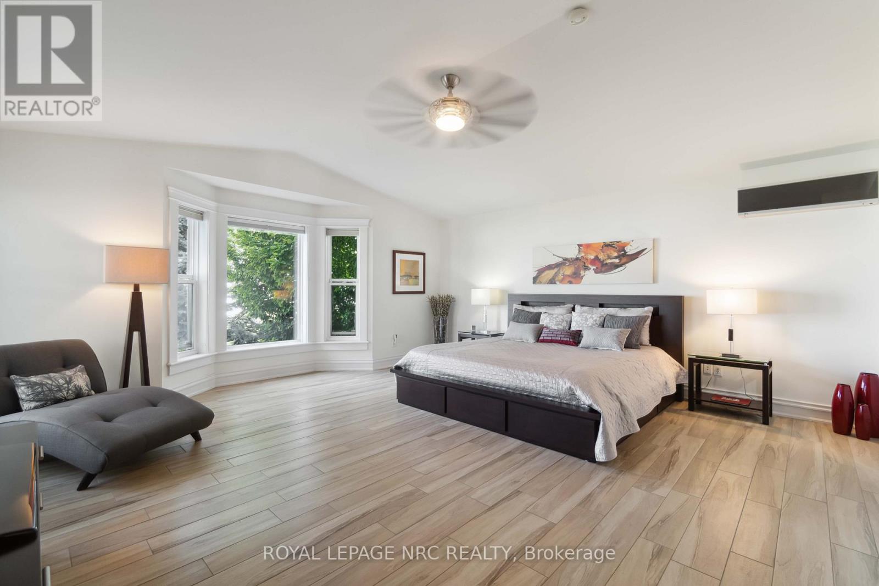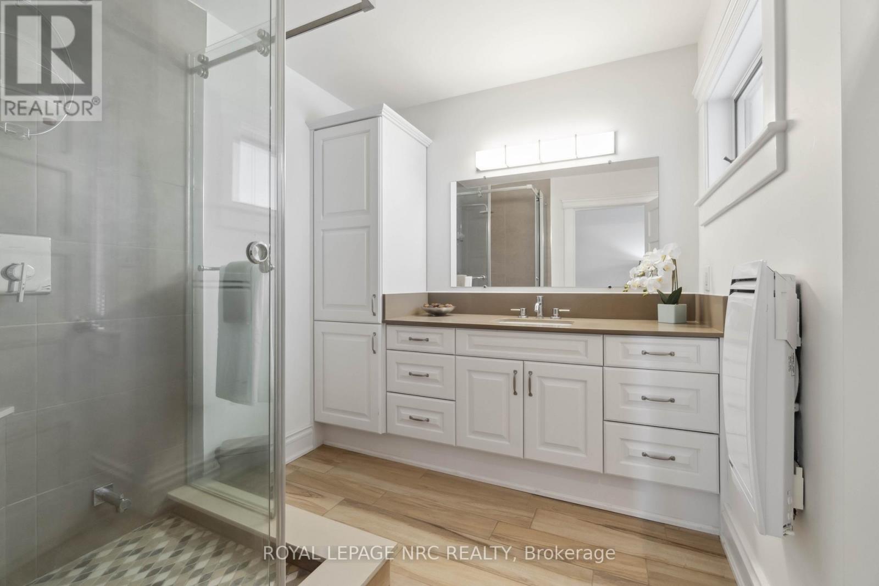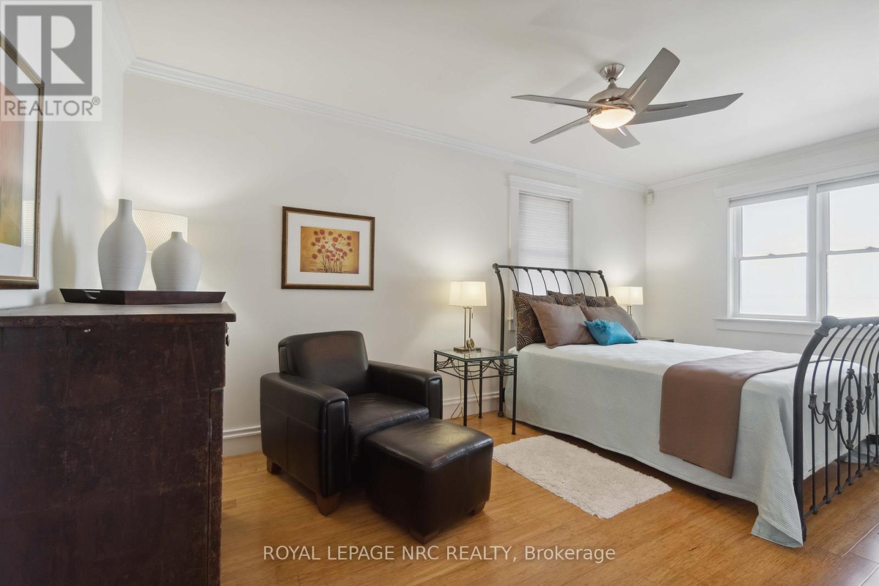1-905-321-5050
timothy@timothysalisbury.com
899 Edgemere Road Fort Erie, Ontario L2A 1A7
5 Bedroom
3 Bathroom
3,000 - 3,500 ft2
Fireplace
Air Exchanger
Baseboard Heaters
Waterfront
Lawn Sprinkler
$2,275,000
Welcome to 899 Edgemere Road, where the allure of a California beach house meets the tranquility of a private lakefront retreat. Features include main floor master bedroom- walk-in pantry- gas (6-burner) stove -security system & cameras- new heat pump/air conditioning (2023)- new roof (2023)- generator- pergola with retractable roof & screens with lighting- 4-bay detached garage and 2.5 bay attached garage- radiant floor heating throughout main floor- irrigation system- gutter guards--- privately owned beach (id:53712)
Property Details
| MLS® Number | X12059040 |
| Property Type | Single Family |
| Community Name | 334 - Crescent Park |
| Easement | Unknown, None |
| Features | Lighting |
| Parking Space Total | 14 |
| Structure | Deck |
| View Type | Lake View, Direct Water View |
| Water Front Type | Waterfront |
Building
| Bathroom Total | 3 |
| Bedrooms Above Ground | 5 |
| Bedrooms Total | 5 |
| Appliances | Water Heater, Dishwasher, Garage Door Opener |
| Construction Style Attachment | Detached |
| Cooling Type | Air Exchanger |
| Exterior Finish | Vinyl Siding |
| Fire Protection | Alarm System, Smoke Detectors |
| Fireplace Present | Yes |
| Fireplace Total | 1 |
| Foundation Type | Slab |
| Heating Fuel | Wood |
| Heating Type | Baseboard Heaters |
| Stories Total | 2 |
| Size Interior | 3,000 - 3,500 Ft2 |
| Type | House |
| Utility Water | Municipal Water |
Parking
| Attached Garage | |
| Garage |
Land
| Access Type | Public Road |
| Acreage | No |
| Landscape Features | Lawn Sprinkler |
| Sewer | Sanitary Sewer |
| Size Depth | 570 Ft |
| Size Frontage | 66 Ft ,2 In |
| Size Irregular | 66.2 X 570 Ft |
| Size Total Text | 66.2 X 570 Ft|1/2 - 1.99 Acres |
| Zoning Description | R3-h |
Rooms
| Level | Type | Length | Width | Dimensions |
|---|---|---|---|---|
| Second Level | Bedroom | 4.22 m | 3 m | 4.22 m x 3 m |
| Second Level | Bedroom | 5.41 m | 3.45 m | 5.41 m x 3.45 m |
| Second Level | Bathroom | Measurements not available | ||
| Main Level | Foyer | 4.47 m | 3.84 m | 4.47 m x 3.84 m |
| Main Level | Living Room | 9.4 m | 3.4 m | 9.4 m x 3.4 m |
| Main Level | Family Room | 8.94 m | 3.61 m | 8.94 m x 3.61 m |
| Main Level | Dining Room | 3.12 m | 3.35 m | 3.12 m x 3.35 m |
| Main Level | Primary Bedroom | 5.21 m | 5.46 m | 5.21 m x 5.46 m |
| Main Level | Bathroom | Measurements not available | ||
| Main Level | Bedroom | 3.78 m | 3.86 m | 3.78 m x 3.86 m |
| Main Level | Bedroom | 3.68 m | 3.86 m | 3.68 m x 3.86 m |
| Main Level | Bathroom | Measurements not available |
Contact Us
Contact us for more information

Dawn C Kendrick
Salesperson
Royal LePage NRC Realty
318 Ridge Road N
Ridgeway, Ontario L0S 1N0
318 Ridge Road N
Ridgeway, Ontario L0S 1N0
(905) 894-4014
www.nrcrealty.ca/



