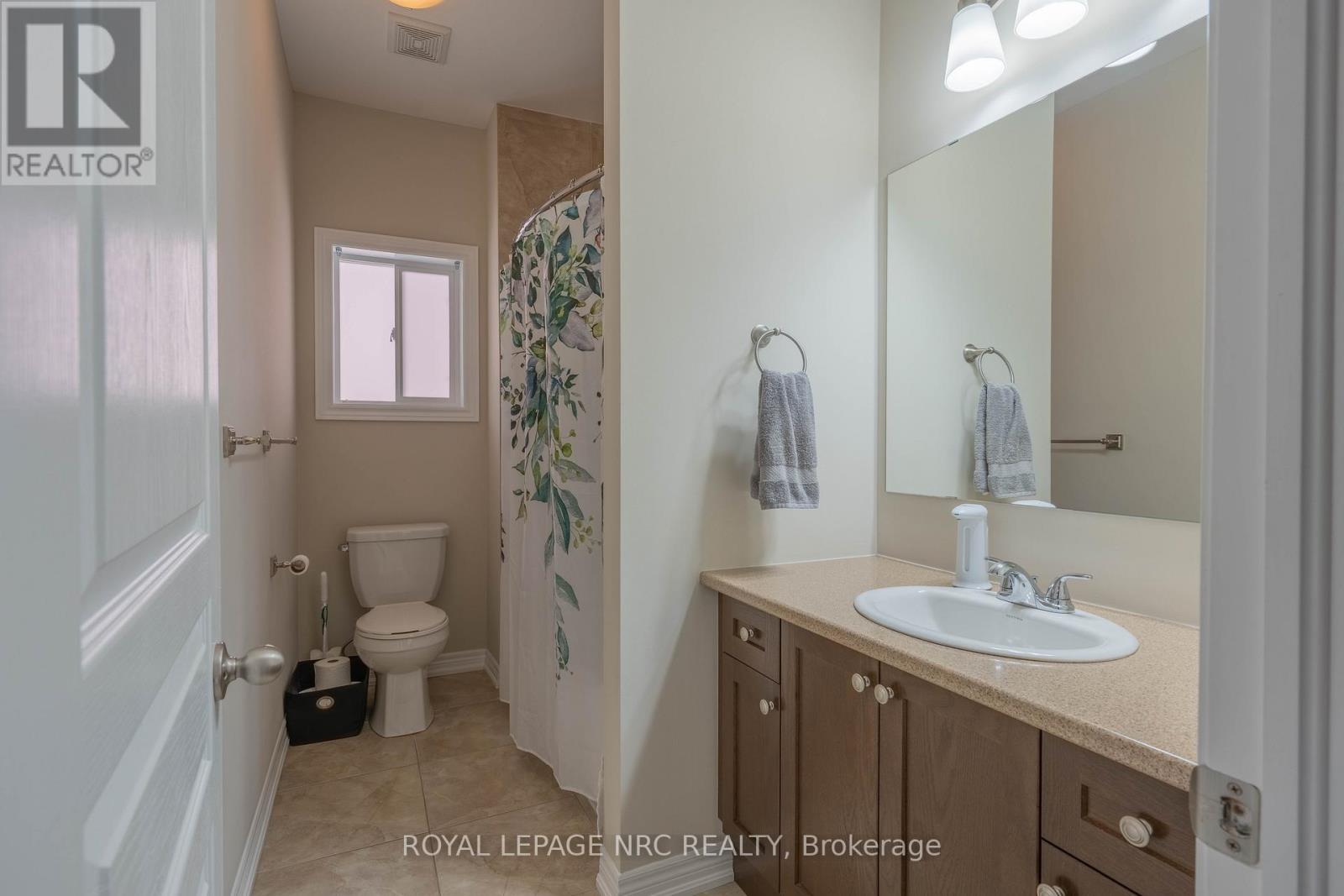8956 Tristar Crescent Niagara Falls, Ontario L2G 0E6
$774,900
Welcome to life in Lyons Creek Estates - a peaceful pocket in charming Chippawa, where the only traffic you'll encounter are friendly neighbours and the occasional delivery driver. Nestled on a quiet street at the edge of Niagara Falls, this beautiful brick and vinyl bungalow offers the perfect balance of modern comfort and small-town charm. Built in 2014, this thoughtfully designed home features 2 spacious bedrooms on the main floor, including a generous primary suite complete with a walk-in closet and private ensuite. The open-concept living, kitchen, and dining area is ideal for both relaxing and entertaining, centred around a large island perfect for prepping meals or gathering with family and friends. Main floor laundry adds convenience to your daily routine. Head downstairs to find a fully finished basement with a versatile rec room, a third bedroom, a cozy theatre room for movie nights, a bonus room, and extra storage offering flexibility for guests, hobbies, or a home office setup. And don't forget the attached double garage for parking and additional space. Whether you're looking to downsize, or escape to a quieter lifestyle close to the heart of Niagara, this home checks all the boxes. Don't miss your chance to call this peaceful Chippawa gem your own, schedule your private showing today! (id:53712)
Open House
This property has open houses!
2:00 pm
Ends at:4:00 pm
Property Details
| MLS® Number | X12126411 |
| Property Type | Single Family |
| Community Name | 223 - Chippawa |
| Equipment Type | Water Heater |
| Features | Sump Pump |
| Parking Space Total | 6 |
| Rental Equipment Type | Water Heater |
Building
| Bathroom Total | 2 |
| Bedrooms Above Ground | 2 |
| Bedrooms Below Ground | 1 |
| Bedrooms Total | 3 |
| Appliances | Water Softener, Dishwasher, Dryer, Stove, Washer, Refrigerator |
| Architectural Style | Bungalow |
| Basement Development | Finished |
| Basement Type | Full (finished) |
| Construction Style Attachment | Detached |
| Cooling Type | Central Air Conditioning, Air Exchanger |
| Exterior Finish | Brick, Vinyl Siding |
| Fireplace Present | Yes |
| Foundation Type | Poured Concrete |
| Heating Fuel | Natural Gas |
| Heating Type | Forced Air |
| Stories Total | 1 |
| Size Interior | 1,100 - 1,500 Ft2 |
| Type | House |
| Utility Water | Municipal Water |
Parking
| Attached Garage | |
| Garage |
Land
| Acreage | No |
| Sewer | Sanitary Sewer |
| Size Depth | 108 Ft ,3 In |
| Size Frontage | 45 Ft |
| Size Irregular | 45 X 108.3 Ft |
| Size Total Text | 45 X 108.3 Ft |
Rooms
| Level | Type | Length | Width | Dimensions |
|---|---|---|---|---|
| Lower Level | Media | 4.98 m | 4.65 m | 4.98 m x 4.65 m |
| Lower Level | Other | 3.78 m | 2.41 m | 3.78 m x 2.41 m |
| Lower Level | Family Room | 6.68 m | 5.66 m | 6.68 m x 5.66 m |
| Lower Level | Bedroom | 3.68 m | 3.43 m | 3.68 m x 3.43 m |
| Main Level | Laundry Room | 2.31 m | 1.65 m | 2.31 m x 1.65 m |
| Main Level | Bedroom 2 | 3.96 m | 3.3 m | 3.96 m x 3.3 m |
| Main Level | Bathroom | 3.13 m | 1.18 m | 3.13 m x 1.18 m |
| Main Level | Bathroom | 2.89 m | 1.88 m | 2.89 m x 1.88 m |
| Main Level | Primary Bedroom | 4.57 m | 3.63 m | 4.57 m x 3.63 m |
| Main Level | Living Room | 4.52 m | 3.61 m | 4.52 m x 3.61 m |
| Main Level | Dining Room | 3.53 m | 3.35 m | 3.53 m x 3.35 m |
| Main Level | Kitchen | 3.94 m | 4.17 m | 3.94 m x 4.17 m |
Contact Us
Contact us for more information

Kacey Cook
Salesperson
368 King St.
Port Colborne, Ontario L3K 4H4
(905) 834-9000
www.nrcrealty.ca/




































