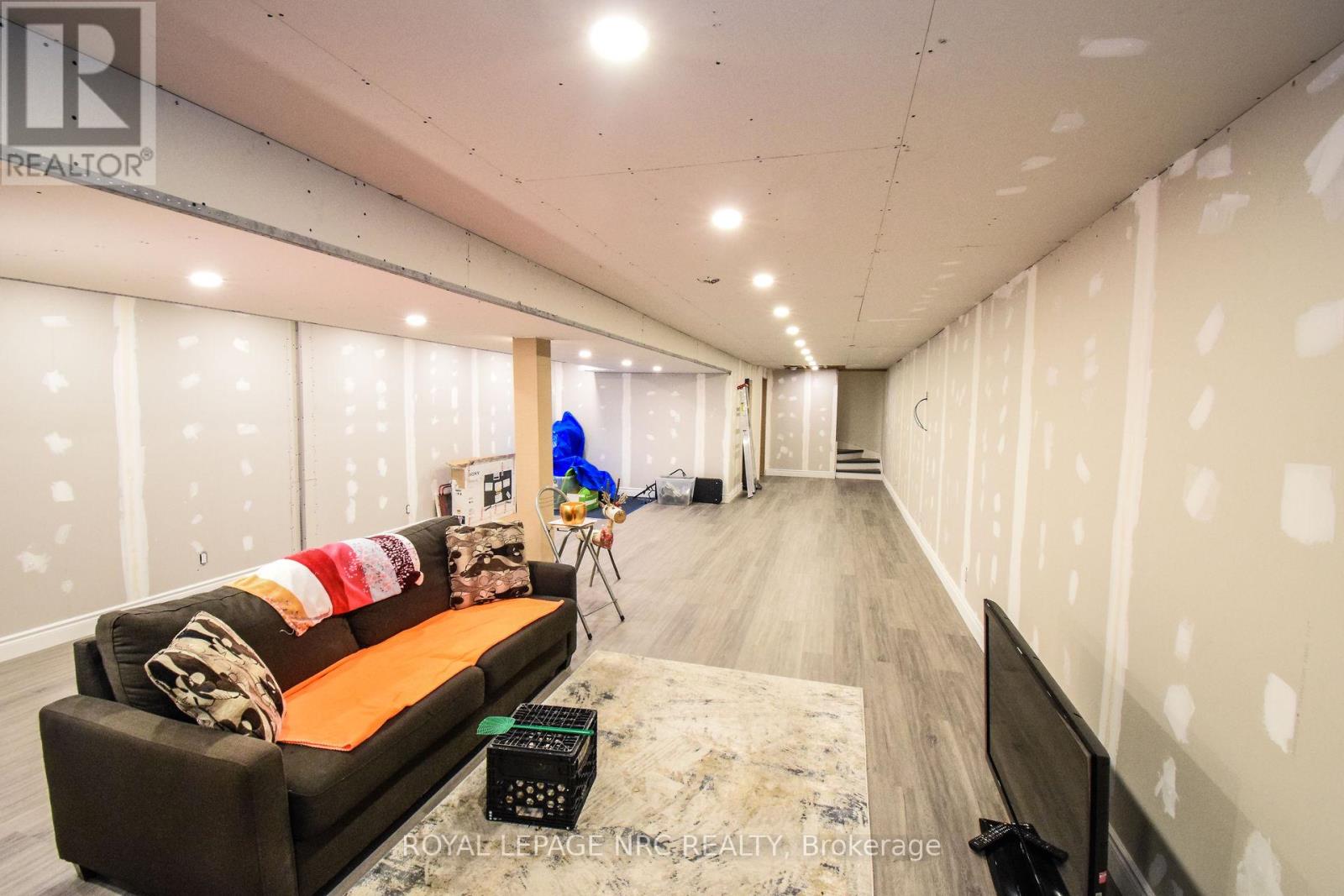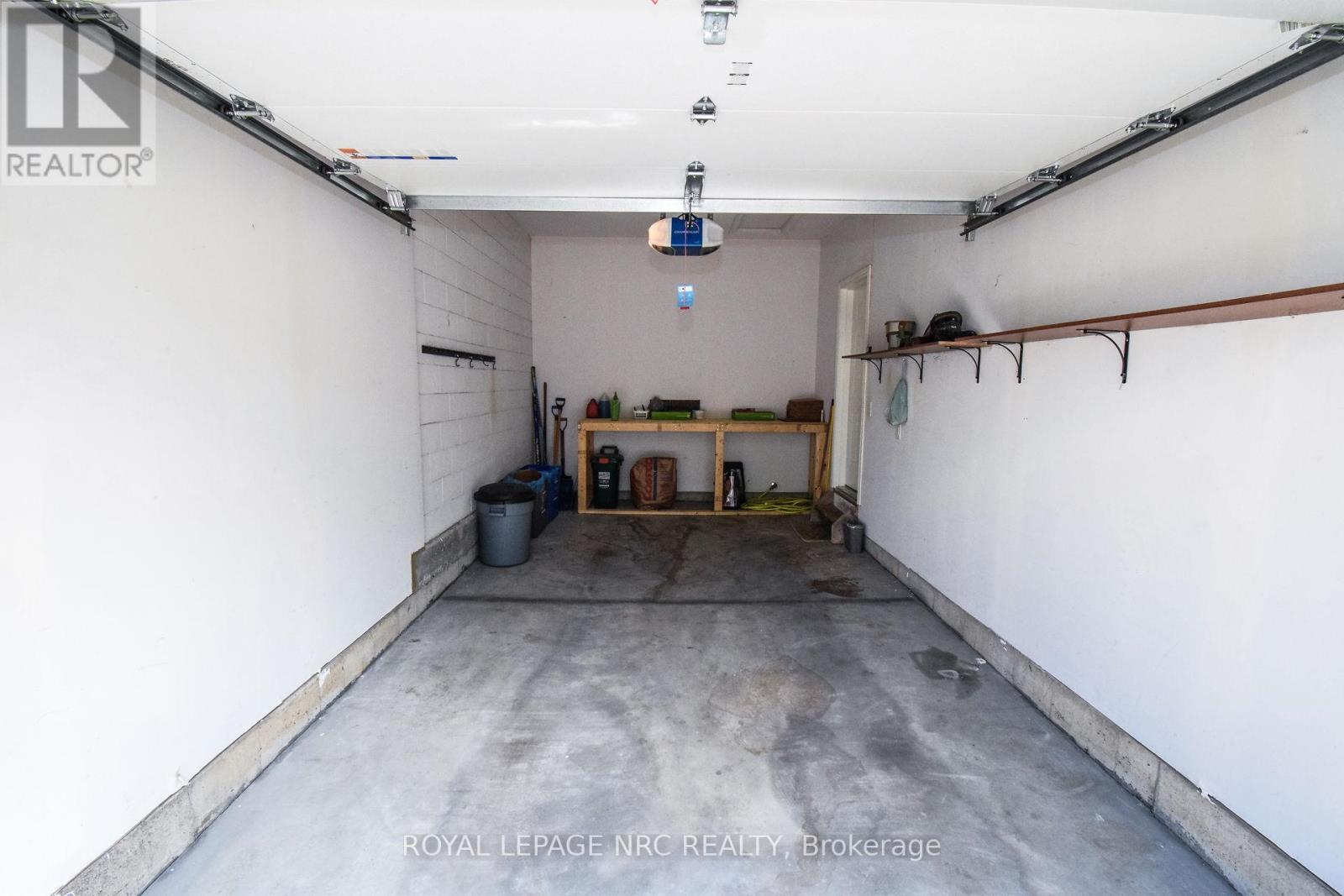88b Ormond Street N Thorold, Ontario L2V 1Z4
$479,900
Modern Bungalow Townhome No Condo Fees! Perfect for Downsizers & First-Time Buyers. Step into modern living with this beautifully maintained, carpet-free 2-bedroom, 1-bathroom bungalow townhome. Built in 2015, this freehold gem comes with no condo fees, combining contemporary design with thoughtful updates that truly showcase pride of ownership. The open-concept layout is perfect for entertaining, while sleek finishes and updates throughout make it move-in ready. Step outside to the private back deck a perfect space for relaxing or hosting. The attached garage, equipped with an opener and inside entry, offers convenience and security. Tailor-made for downsizers and first-time buyers seeking comfort, style, and functionality, this modern haven is ready to be yours! Dont miss out on this exceptional opportunity. (id:53712)
Property Details
| MLS® Number | X12060332 |
| Property Type | Single Family |
| Community Name | 557 - Thorold Downtown |
| Amenities Near By | Place Of Worship, Public Transit, Schools |
| Community Features | Community Centre, School Bus |
| Features | Carpet Free |
| Parking Space Total | 3 |
| Structure | Shed |
Building
| Bathroom Total | 1 |
| Bedrooms Above Ground | 2 |
| Bedrooms Total | 2 |
| Age | 6 To 15 Years |
| Appliances | Garage Door Opener Remote(s), Water Heater, Water Meter, Dishwasher, Dryer, Garage Door Opener, Microwave, Stove, Washer, Refrigerator |
| Basement Development | Unfinished |
| Basement Type | Full (unfinished) |
| Construction Style Attachment | Attached |
| Cooling Type | Central Air Conditioning |
| Exterior Finish | Vinyl Siding |
| Foundation Type | Poured Concrete |
| Heating Fuel | Natural Gas |
| Heating Type | Forced Air |
| Size Interior | 1,100 - 1,500 Ft2 |
| Type | Row / Townhouse |
| Utility Water | Municipal Water |
Parking
| Attached Garage | |
| Garage | |
| Inside Entry |
Land
| Acreage | No |
| Land Amenities | Place Of Worship, Public Transit, Schools |
| Sewer | Sanitary Sewer |
| Size Depth | 131 Ft ,8 In |
| Size Frontage | 19 Ft ,8 In |
| Size Irregular | 19.7 X 131.7 Ft |
| Size Total Text | 19.7 X 131.7 Ft |
| Zoning Description | C1 |
Rooms
| Level | Type | Length | Width | Dimensions |
|---|---|---|---|---|
| Basement | Great Room | 14.66 m | 3.48 m | 14.66 m x 3.48 m |
| Basement | Other | 2.97 m | 2.44 m | 2.97 m x 2.44 m |
| Basement | Utility Room | 5.99 m | 2.29 m | 5.99 m x 2.29 m |
| Main Level | Foyer | 3.35 m | 2.26 m | 3.35 m x 2.26 m |
| Main Level | Living Room | 4.22 m | 2.44 m | 4.22 m x 2.44 m |
| Main Level | Dining Room | 3.86 m | 2.44 m | 3.86 m x 2.44 m |
| Main Level | Kitchen | 3.58 m | 2.44 m | 3.58 m x 2.44 m |
| Main Level | Bedroom | 3.58 m | 3.18 m | 3.58 m x 3.18 m |
| Main Level | Bathroom | 2.9 m | 2.67 m | 2.9 m x 2.67 m |
| Main Level | Bedroom 2 | 4.22 m | 2.67 m | 4.22 m x 2.67 m |
Utilities
| Sewer | Installed |
Contact Us
Contact us for more information

Andrew Gomes
Salesperson
33 Maywood Ave
St. Catharines, Ontario L2R 1C5
(905) 688-4561
www.nrcrealty.ca/

















































