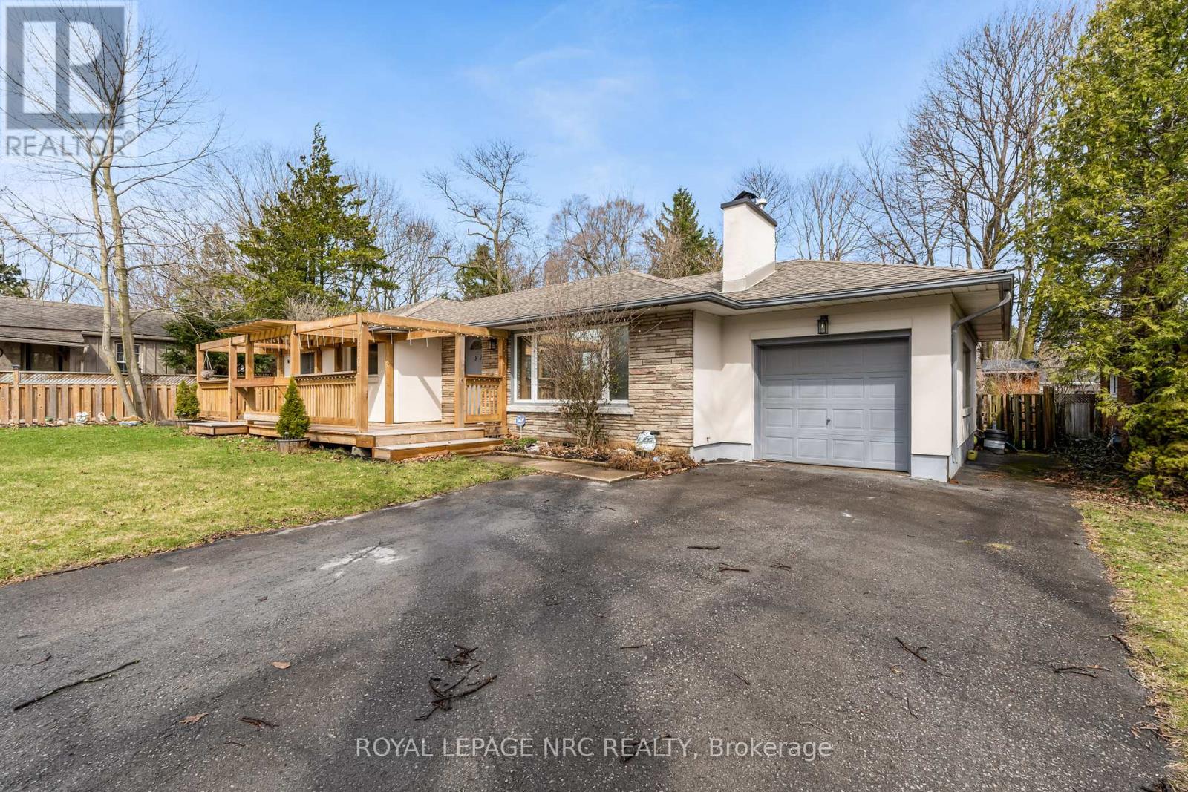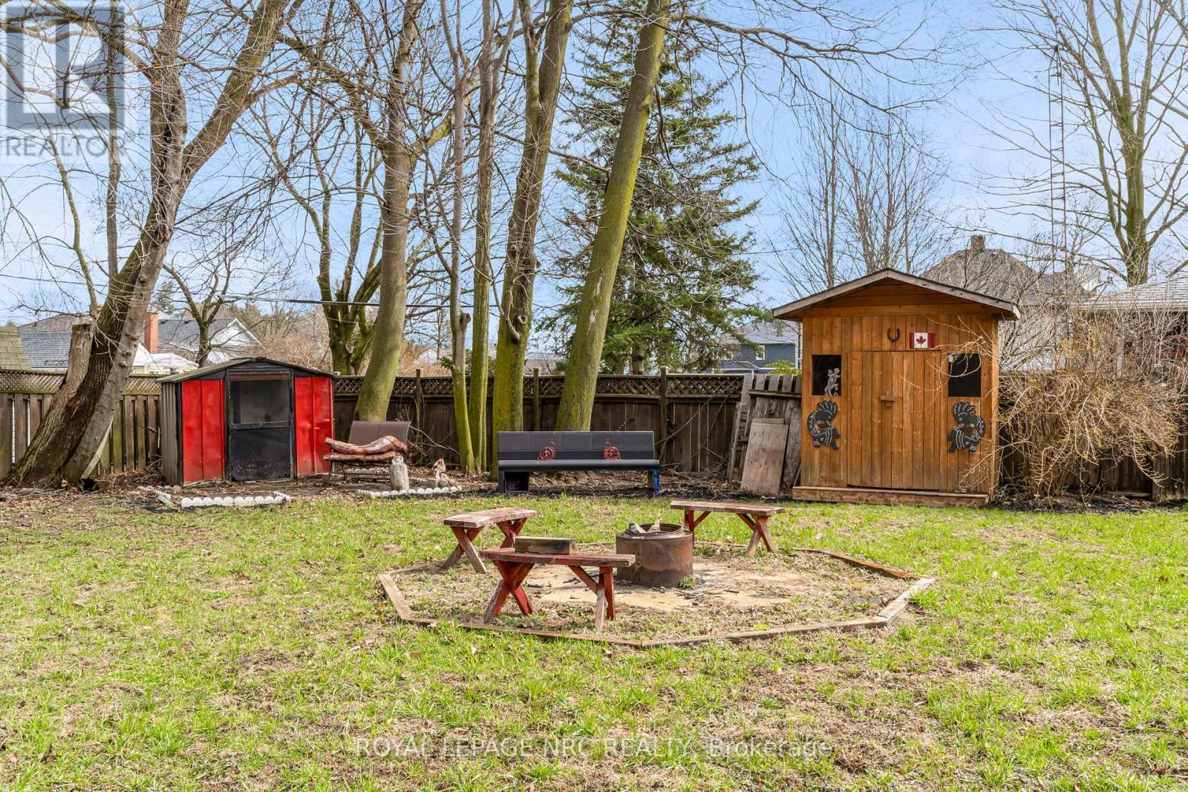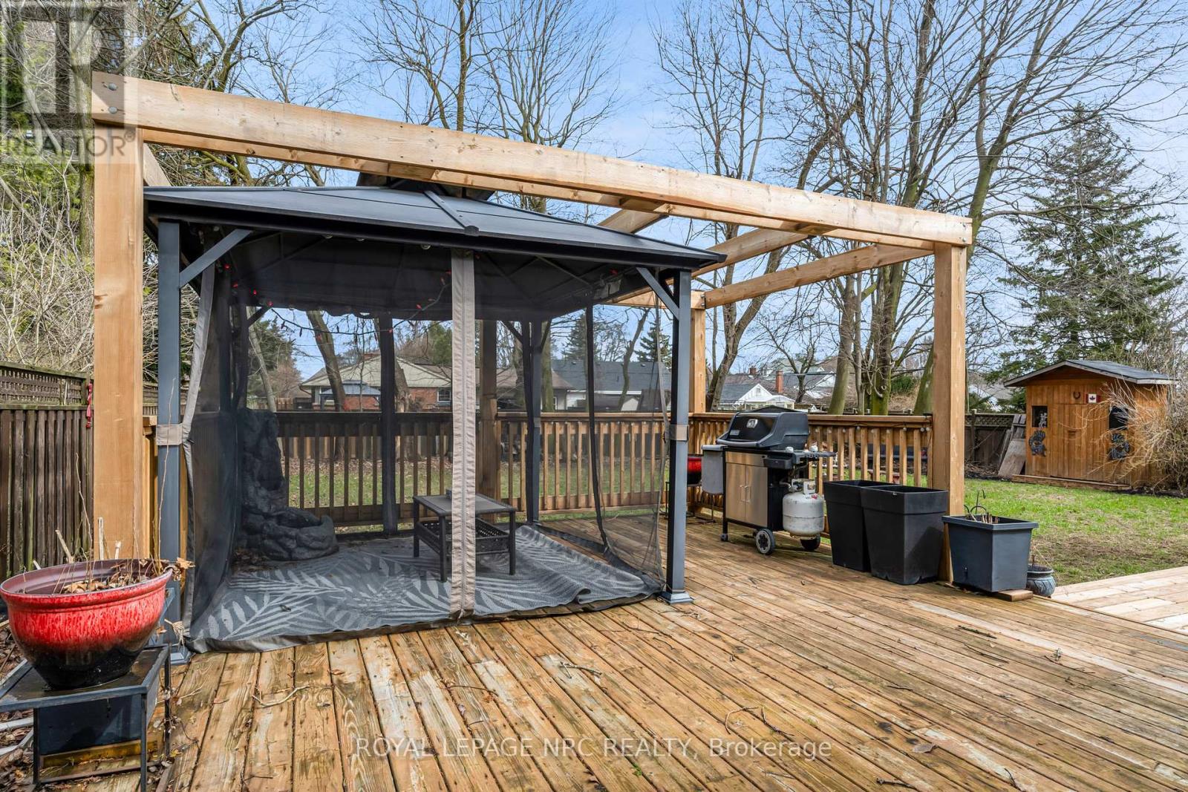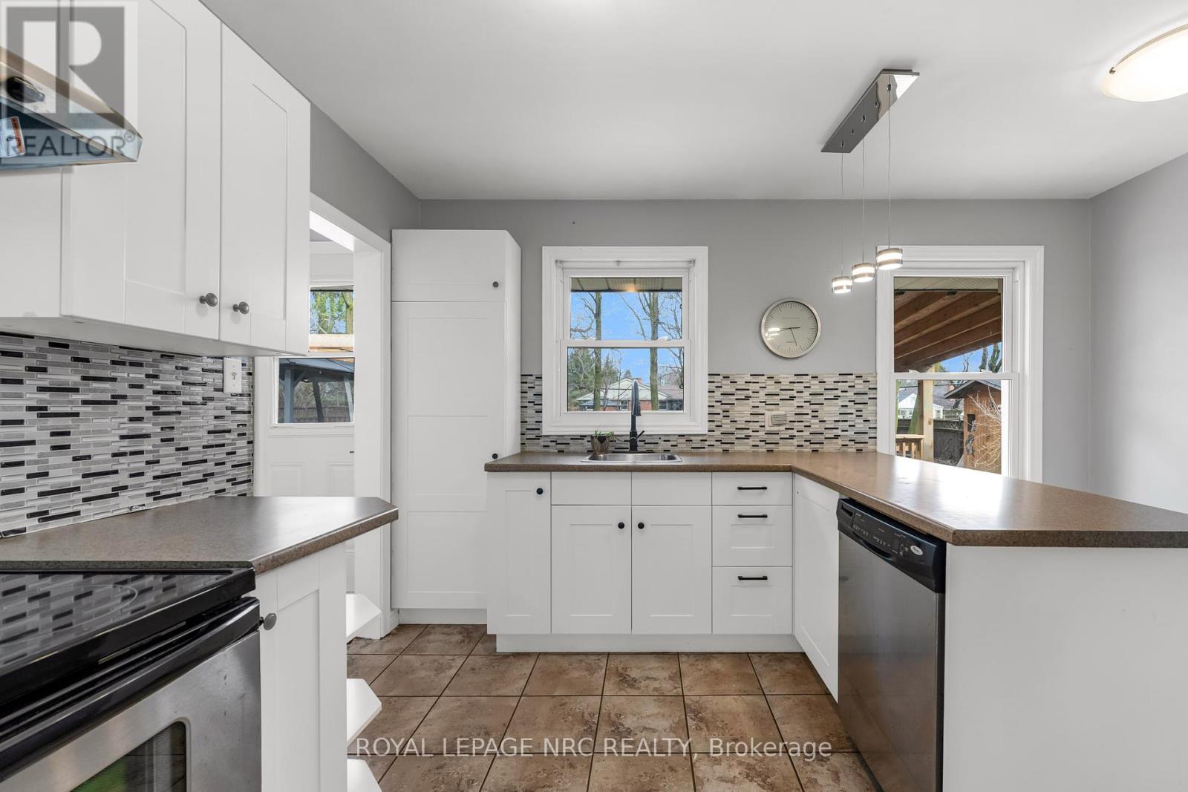87 Canboro Road Pelham, Ontario L0S 1E0
$674,850
I advise all buyers to prioritize location and lot size when selecting a property. This particular home offers both, presenting an excellent investment opportunity. Lots measuring 70 x 165 have become increasingly rare in the city, particularly in Fonthill. The expansive backyard provides numerous possibilities, and the bungalow style is highly desirable, especially in this location. The listing agent, a reputable home builder in Niagara, has prepared a comprehensive estimate for a complete renovation of the main floor and has sample homes available to illustrate the potential improvements. Transforming this 1,200 sq. ft. residence from a three-bedroom to a two-bedroom layout would facilitate the creation of a spacious primary bedroom with an ensuite bathroom and walk-in closet. The renovation plans include installing new hardwood flooring throughout the main level and expanding the kitchen by removing certain walls and adding new cabinets with all quartz countertops and an island. Additionally, there are quotes for new windows and a garage door to further enhance curb appeal. The property is competitively priced 'as is,' but given its lot size and prime location, it represents a compelling opportunity for future value appreciation. Such large lots with bungalow configurations rarely become available, making this an ideal candidate for personalization through renovations. Alternatively, buyers may consider acquiring the property as is and planning any updates at their convenience. The house is in excellent condition and does not require immediate renovations; however, the potential for increased value is significant. The unfinished basement is ready for development, providing cost savings compared to other dated homes. (id:53712)
Property Details
| MLS® Number | X12062732 |
| Property Type | Single Family |
| Community Name | 662 - Fonthill |
| Equipment Type | Water Heater |
| Parking Space Total | 5 |
| Rental Equipment Type | Water Heater |
Building
| Bathroom Total | 1 |
| Bedrooms Above Ground | 3 |
| Bedrooms Total | 3 |
| Amenities | Fireplace(s) |
| Appliances | Water Meter |
| Architectural Style | Bungalow |
| Basement Development | Unfinished |
| Basement Type | Full (unfinished) |
| Construction Style Attachment | Detached |
| Cooling Type | Central Air Conditioning |
| Exterior Finish | Stucco, Stone |
| Fireplace Present | Yes |
| Fireplace Total | 1 |
| Foundation Type | Poured Concrete |
| Heating Fuel | Natural Gas |
| Heating Type | Forced Air |
| Stories Total | 1 |
| Size Interior | 1,100 - 1,500 Ft2 |
| Type | House |
| Utility Water | Municipal Water |
Parking
| Attached Garage | |
| Garage |
Land
| Acreage | No |
| Sewer | Sanitary Sewer |
| Size Depth | 177 Ft ,6 In |
| Size Frontage | 72 Ft ,7 In |
| Size Irregular | 72.6 X 177.5 Ft |
| Size Total Text | 72.6 X 177.5 Ft |
| Zoning Description | R1 |
Rooms
| Level | Type | Length | Width | Dimensions |
|---|---|---|---|---|
| Basement | Laundry Room | 5.09 m | 3.75 m | 5.09 m x 3.75 m |
| Basement | Utility Room | 7.2 m | 3.78 m | 7.2 m x 3.78 m |
| Main Level | Kitchen | 4.035 m | 3.43 m | 4.035 m x 3.43 m |
| Main Level | Living Room | 5.15 m | 3.46 m | 5.15 m x 3.46 m |
| Main Level | Dining Room | 3.45 m | 3.06 m | 3.45 m x 3.06 m |
| Main Level | Primary Bedroom | 3.75 m | 3.65 m | 3.75 m x 3.65 m |
| Main Level | Bedroom 2 | 3.75 m | 2.98 m | 3.75 m x 2.98 m |
| Main Level | Bedroom 3 | 3.62 m | 2.45 m | 3.62 m x 2.45 m |
| Main Level | Bathroom | 2.45 m | 3.63 m | 2.45 m x 3.63 m |
https://www.realtor.ca/real-estate/28122251/87-canboro-road-pelham-662-fonthill-662-fonthill
Contact Us
Contact us for more information

Jeff Collins
Salesperson
1815 Merrittville Hwy, Unit 1
Fonthill, Ontario L0S 1E6
(905) 892-0222
www.nrcrealty.ca/




































