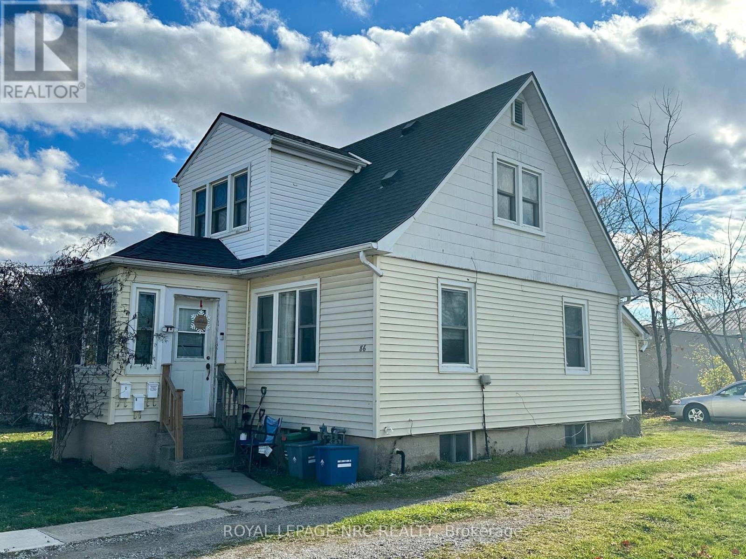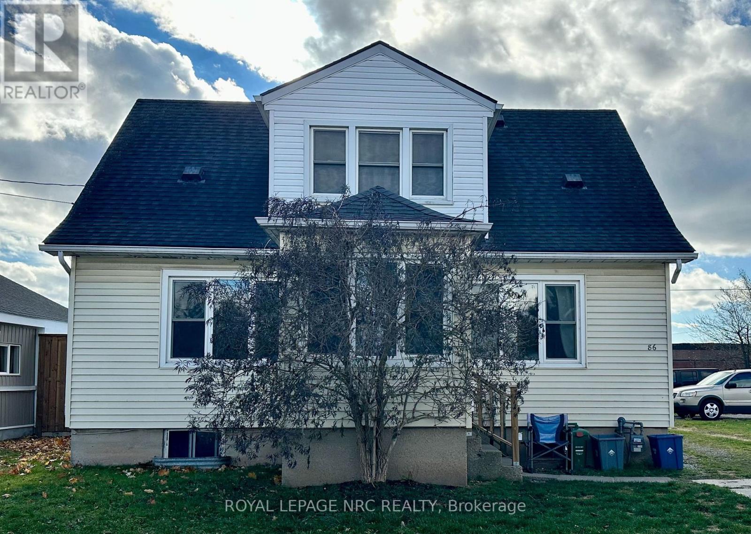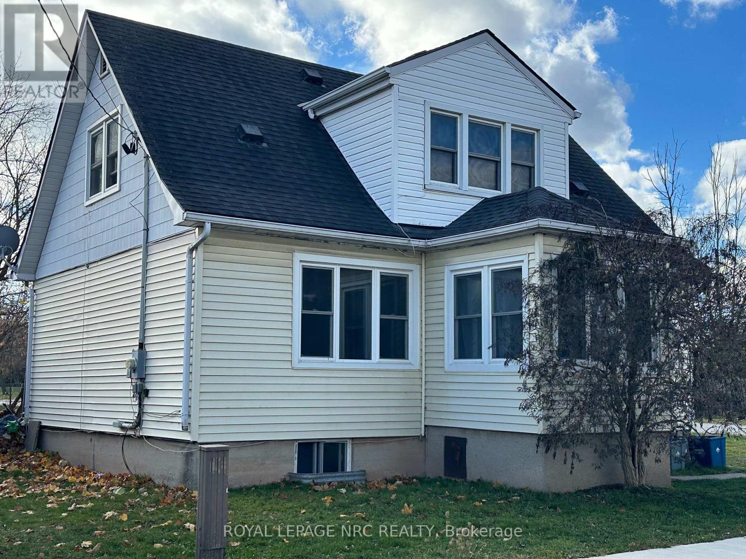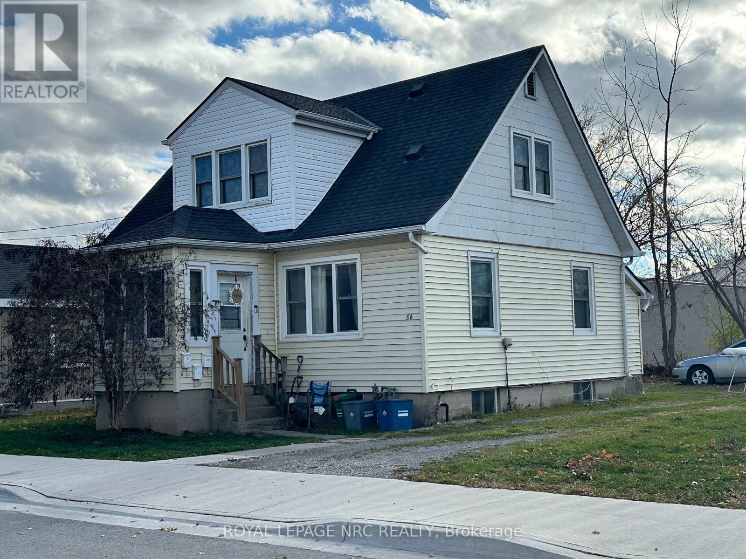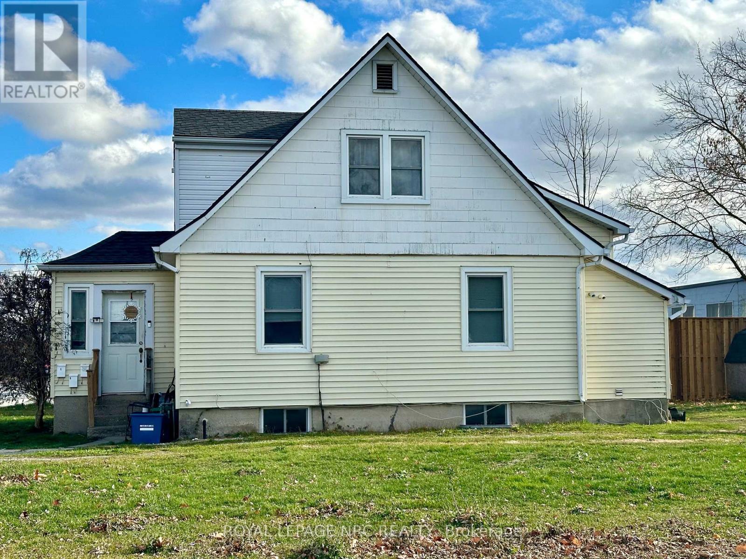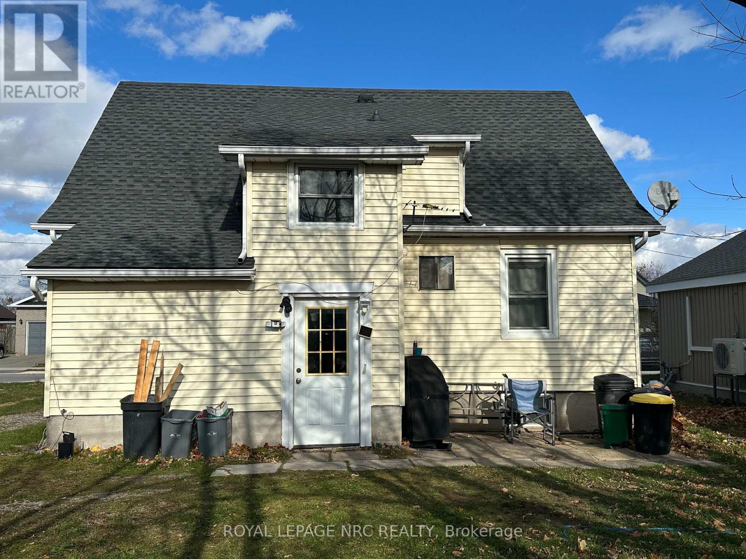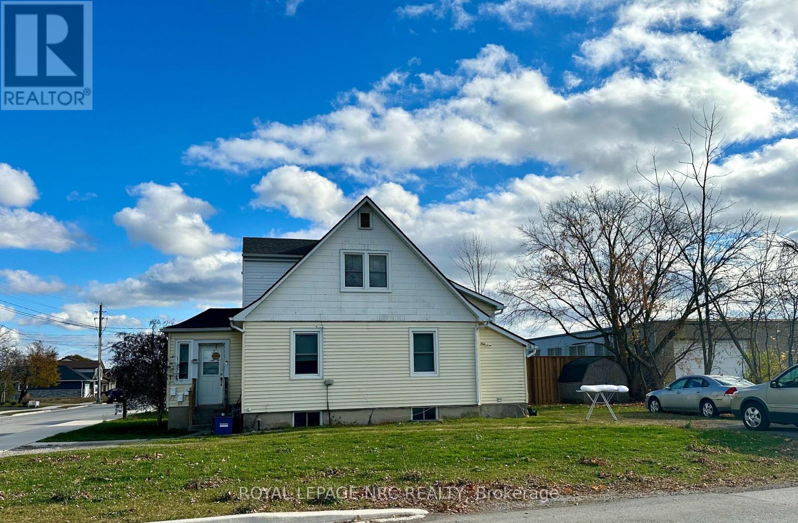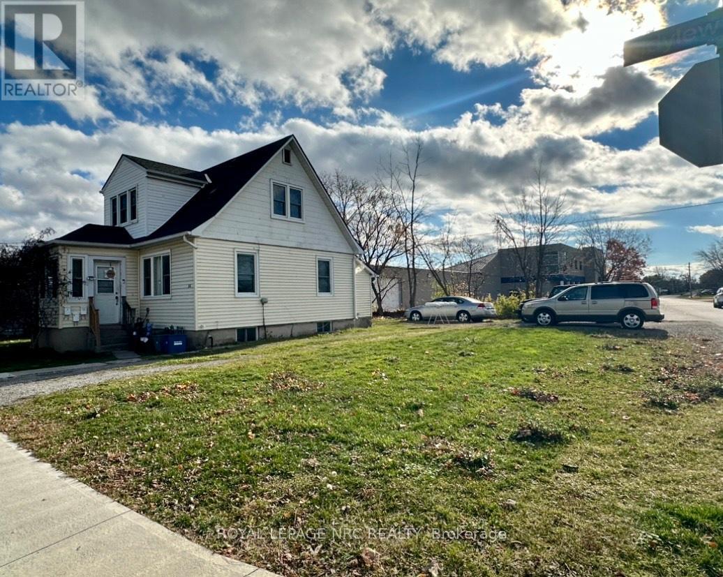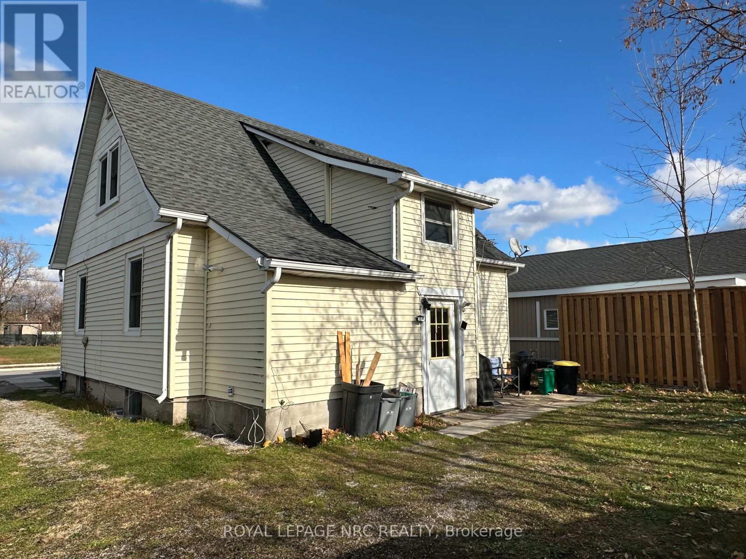86 Idylewylde Street Fort Erie, Ontario L2A 2L9
$449,900
TRIPLEX! Looking for an investment property, to expand your rental portfolio, or an excellent opportunity to live in one unit and rent out the other two, then this might be the property for you. This triplex has three separate units, each with two bedrooms, one bathroom, a separate entrance, and parking for two vehicles for each unit. The main floor has a shared coin-operated laundry. All three units are currently rented. The tenants are not in a lease agreement and pay month-to-month. It has a great central location on a nice, quiet street close to the Niagara Boulevard, QEW, shopping, restaurants, parks, and just across the street from Our Lady of Victory school. (id:53712)
Property Details
| MLS® Number | X12583996 |
| Property Type | Multi-family |
| Community Name | 332 - Central |
| Parking Space Total | 6 |
Building
| Bathroom Total | 3 |
| Bedrooms Above Ground | 6 |
| Bedrooms Total | 6 |
| Appliances | Water Heater, Dryer, Stove, Washer, Refrigerator |
| Basement Features | Apartment In Basement |
| Basement Type | N/a |
| Cooling Type | Window Air Conditioner |
| Exterior Finish | Vinyl Siding |
| Foundation Type | Concrete |
| Heating Fuel | Natural Gas |
| Heating Type | Baseboard Heaters, Radiant Heat, Not Known |
| Stories Total | 2 |
| Size Interior | 1,100 - 1,500 Ft2 |
| Type | Triplex |
| Utility Water | Municipal Water |
Parking
| No Garage |
Land
| Acreage | No |
| Sewer | Sanitary Sewer |
| Size Depth | 80 Ft |
| Size Frontage | 50 Ft |
| Size Irregular | 50 X 80 Ft |
| Size Total Text | 50 X 80 Ft |
| Zoning Description | R3 |
Rooms
| Level | Type | Length | Width | Dimensions |
|---|---|---|---|---|
| Lower Level | Kitchen | 12 m | 10.2 m | 12 m x 10.2 m |
| Lower Level | Living Room | 16.2 m | 10.6 m | 16.2 m x 10.6 m |
| Lower Level | Bedroom | 11.3 m | 10.6 m | 11.3 m x 10.6 m |
| Lower Level | Bedroom 2 | 10.5 m | 6.1 m | 10.5 m x 6.1 m |
| Lower Level | Bathroom | 7.5 m | 5.8 m | 7.5 m x 5.8 m |
| Main Level | Kitchen | 11.5 m | 9.8 m | 11.5 m x 9.8 m |
| Main Level | Living Room | 17.7 m | 11.5 m | 17.7 m x 11.5 m |
| Main Level | Bedroom | 12 m | 10.1 m | 12 m x 10.1 m |
| Main Level | Bedroom 2 | 10.3 m | 8.4 m | 10.3 m x 8.4 m |
| Main Level | Bathroom | 6.7 m | 4.11 m | 6.7 m x 4.11 m |
| Main Level | Foyer | 7.6 m | 5.11 m | 7.6 m x 5.11 m |
| Upper Level | Bathroom | 6.6 m | 6.1 m | 6.6 m x 6.1 m |
| Upper Level | Kitchen | 14.9 m | 9.6 m | 14.9 m x 9.6 m |
| Upper Level | Living Room | 11.5 m | 10.5 m | 11.5 m x 10.5 m |
| Upper Level | Bedroom | 9.6 m | 8.3 m | 9.6 m x 8.3 m |
| Upper Level | Bedroom 2 | 9.5 m | 8 m | 9.5 m x 8 m |
https://www.realtor.ca/real-estate/29144762/86-idylewylde-street-fort-erie-central-332-central
Contact Us
Contact us for more information
Tonya Bistrisky
Salesperson
318 Ridge Road N
Ridgeway, Ontario L0S 1N0
(905) 894-4014
www.nrcrealty.ca/

