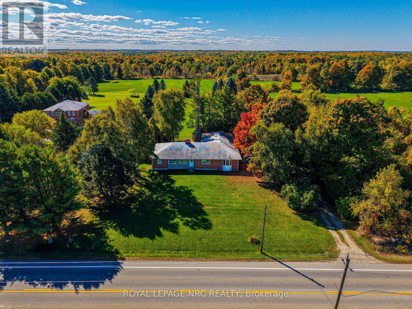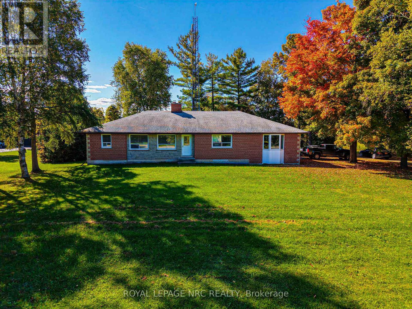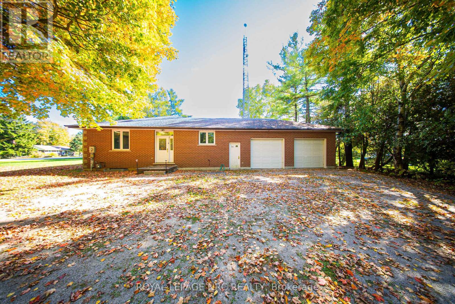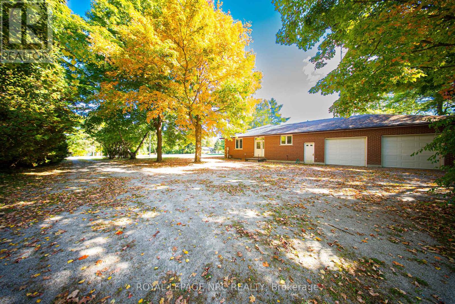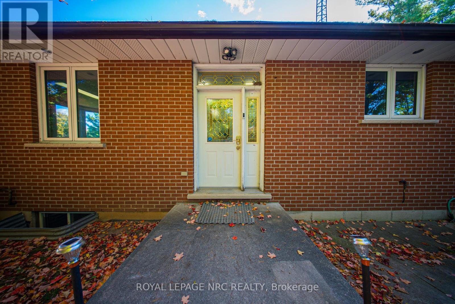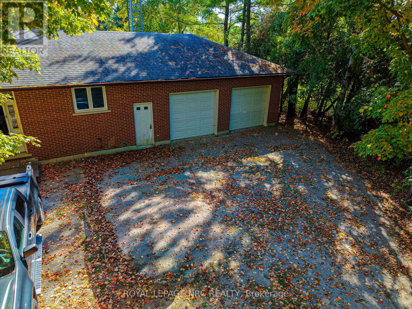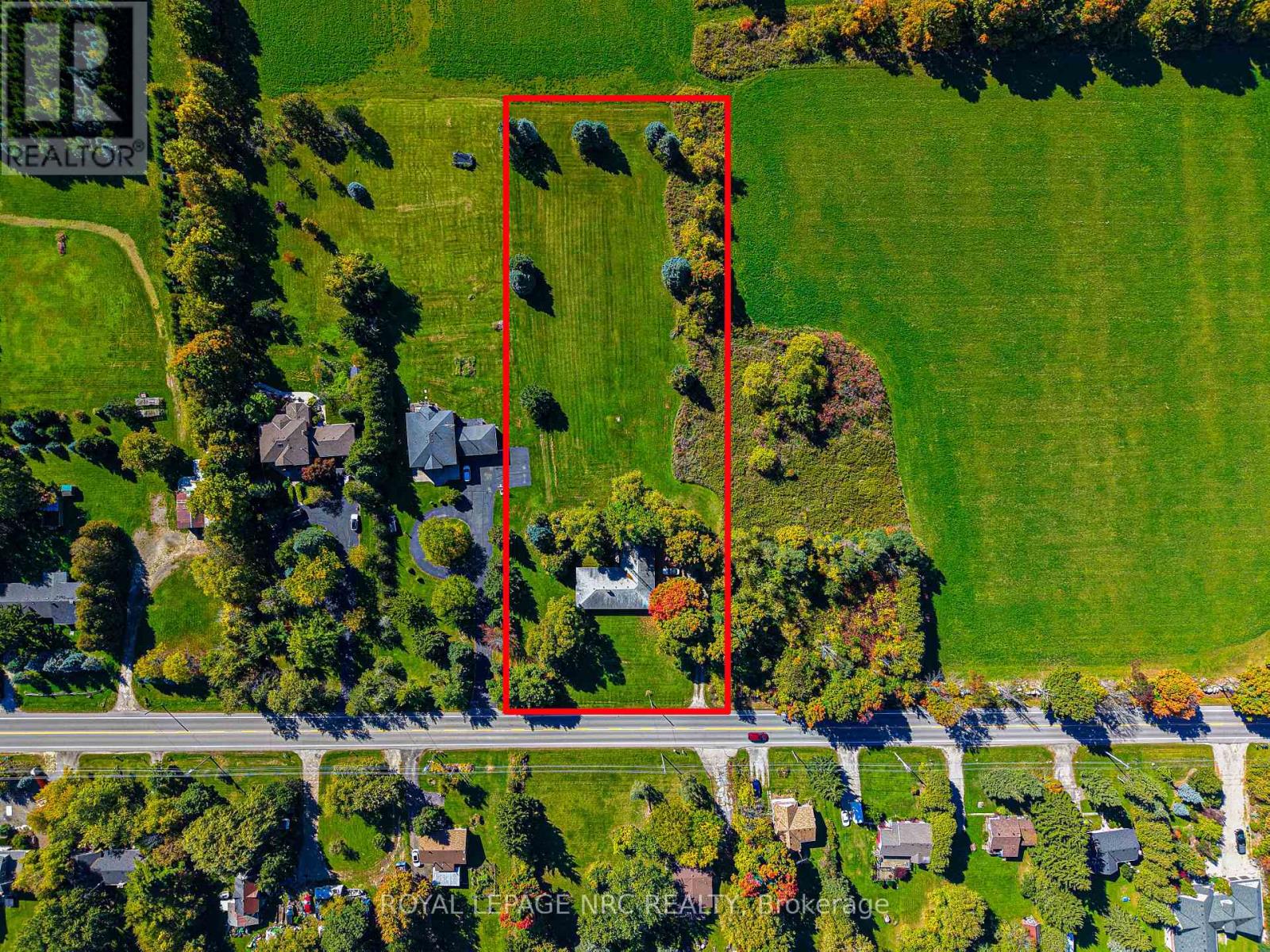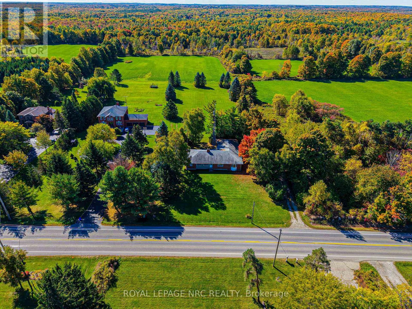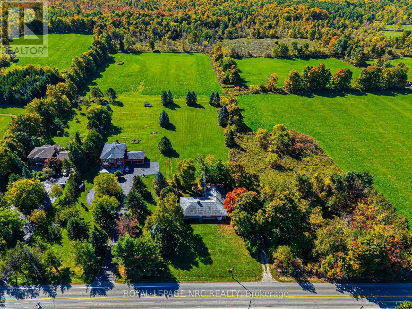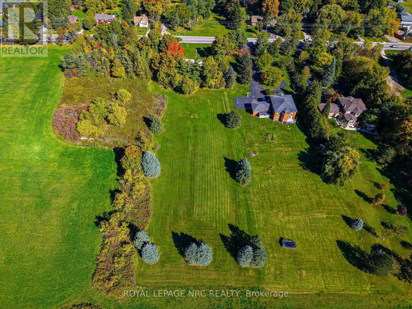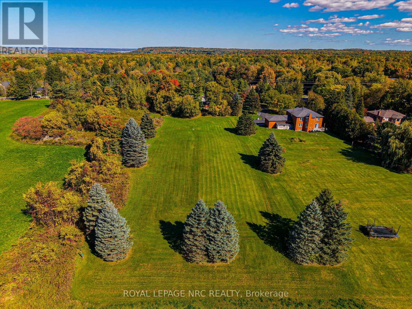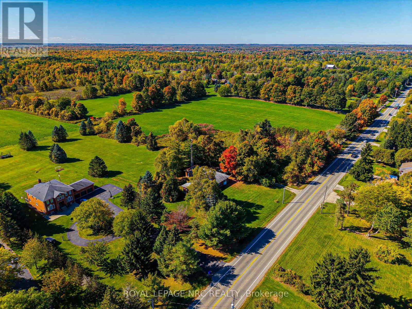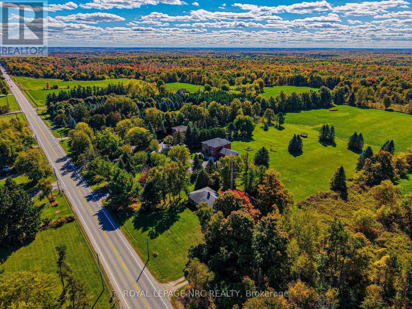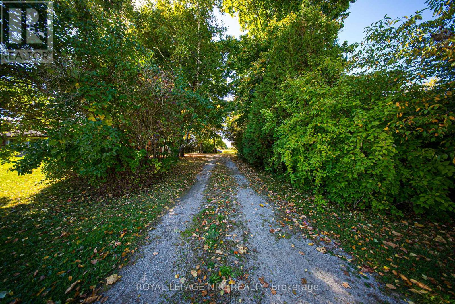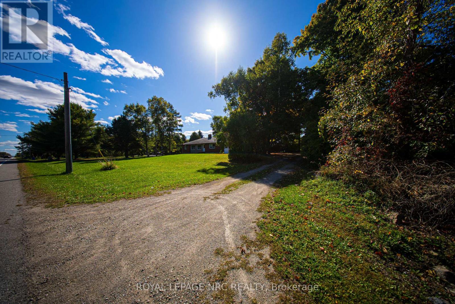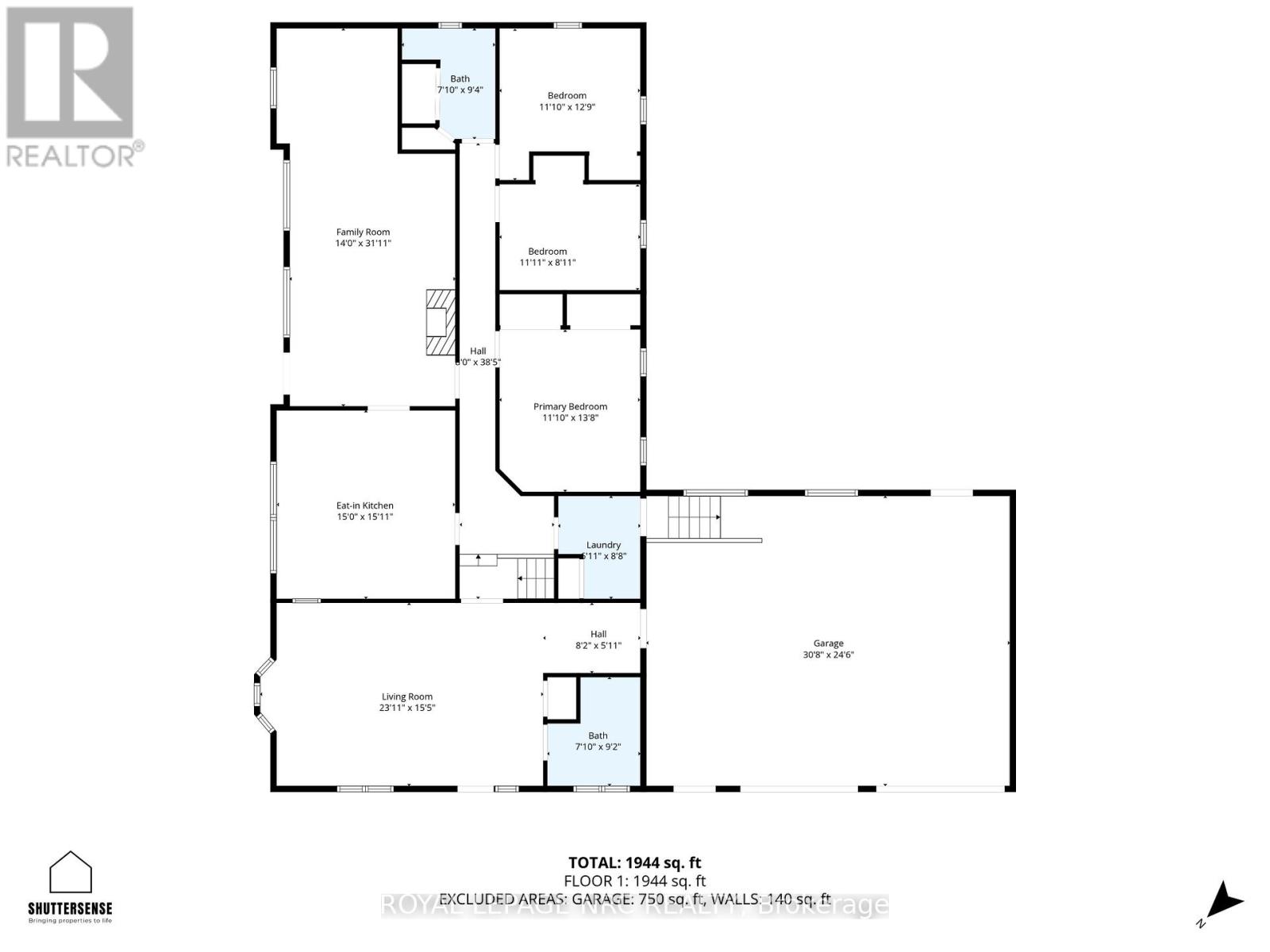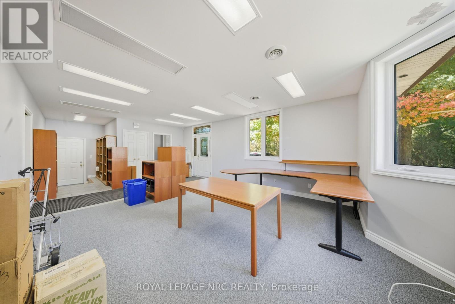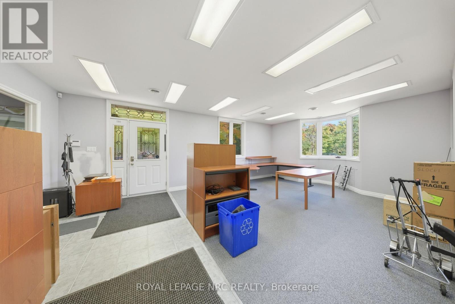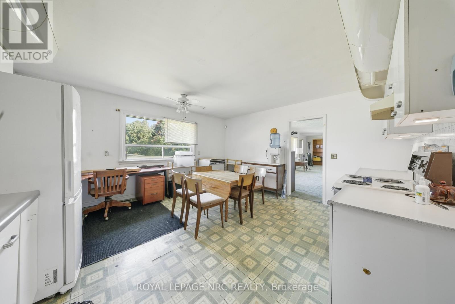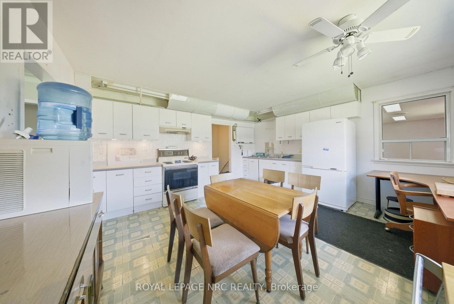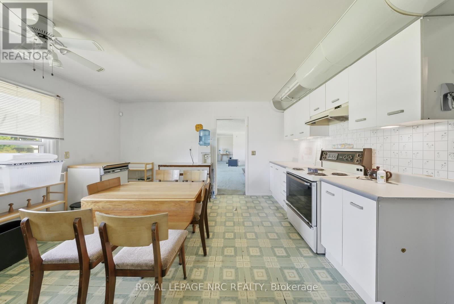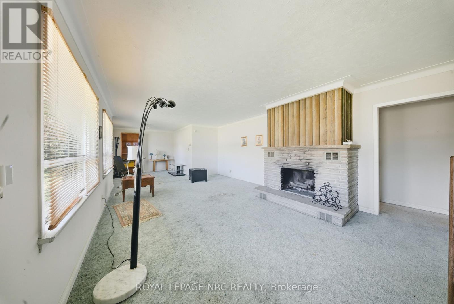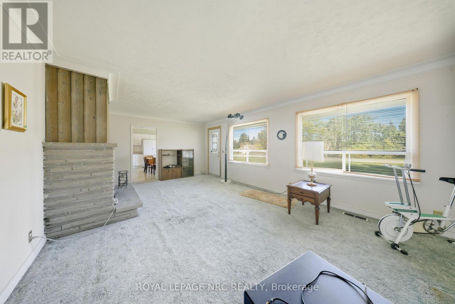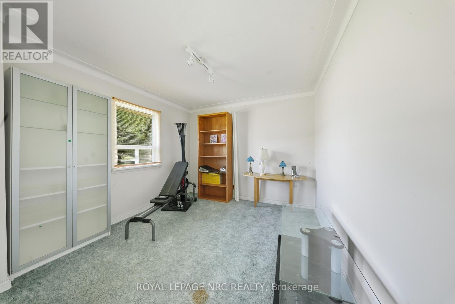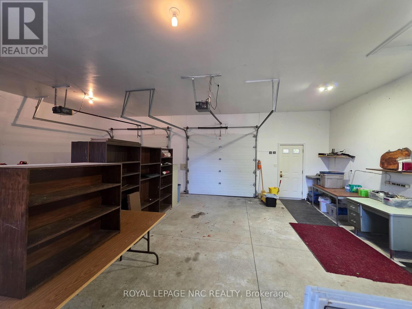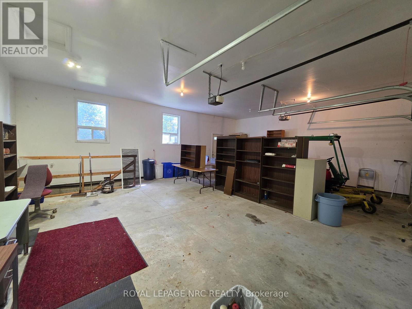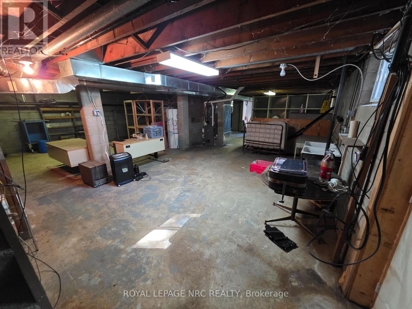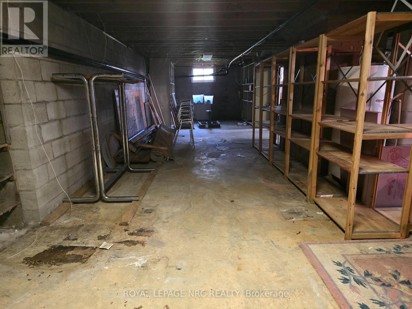8334 Guelph Line Milton, Ontario L0P 1B0
$849,900
Opportunity knocks! This beautiful 1.6-acre property sits just outside charming Campbellville and only minutes from Milton, Burlington, Highway 401, Highway 6, and other major routes. The existing home offers a spacious footprint with large principal rooms and a versatile layout, ready for your vision and updates. Its the perfect canvas for those looking to transform, redesign, or start fresh with a new build. A handy walk-up from the basement leads to an oversized 30x24 double garage, perfect for hobbyists, car enthusiasts, or additional workspace. Enjoy the best of both worlds: peaceful country living with easy access to modern conveniences, the Mohawk Casino & Racetrack, and miles of scenic trails at multiple nearby Conservation Areas. Whether you're planning a full renovation, an investment project, or your dream custom home, this property delivers outstanding potential and a prime location. (id:53712)
Property Details
| MLS® Number | W12459706 |
| Property Type | Single Family |
| Community Name | Rural Milton West |
| Equipment Type | Water Heater - Gas, Air Conditioner, Water Heater, Furnace, Water Softener |
| Features | Conservation/green Belt |
| Parking Space Total | 13 |
| Rental Equipment Type | Water Heater - Gas, Air Conditioner, Water Heater, Furnace, Water Softener |
Building
| Bathroom Total | 2 |
| Bedrooms Above Ground | 3 |
| Bedrooms Total | 3 |
| Age | 51 To 99 Years |
| Amenities | Fireplace(s) |
| Architectural Style | Bungalow |
| Basement Development | Unfinished |
| Basement Features | Walk-up |
| Basement Type | N/a (unfinished) |
| Construction Style Attachment | Detached |
| Cooling Type | Central Air Conditioning |
| Exterior Finish | Brick Veneer |
| Fireplace Present | Yes |
| Fireplace Total | 1 |
| Foundation Type | Block |
| Heating Fuel | Natural Gas |
| Heating Type | Forced Air |
| Stories Total | 1 |
| Size Interior | 2,000 - 2,500 Ft2 |
| Type | House |
Parking
| Attached Garage | |
| Garage |
Land
| Acreage | No |
| Sewer | Septic System |
| Size Depth | 475 Ft ,6 In |
| Size Frontage | 150 Ft ,1 In |
| Size Irregular | 150.1 X 475.5 Ft |
| Size Total Text | 150.1 X 475.5 Ft|1/2 - 1.99 Acres |
Rooms
| Level | Type | Length | Width | Dimensions |
|---|---|---|---|---|
| Basement | Utility Room | Measurements not available | ||
| Basement | Workshop | Measurements not available | ||
| Main Level | Great Room | 7.29 m | 4.7 m | 7.29 m x 4.7 m |
| Main Level | Kitchen | 4.57 m | 4.85 m | 4.57 m x 4.85 m |
| Main Level | Living Room | 9.73 m | 4.27 m | 9.73 m x 4.27 m |
| Main Level | Bedroom | 3.35 m | 4.17 m | 3.35 m x 4.17 m |
| Main Level | Bedroom | 3.63 m | 2.72 m | 3.63 m x 2.72 m |
| Main Level | Bedroom | 3.61 m | 3.89 m | 3.61 m x 3.89 m |
| Main Level | Laundry Room | 2.11 m | 2.64 m | 2.11 m x 2.64 m |
https://www.realtor.ca/real-estate/28984087/8334-guelph-line-milton-rural-milton-west
Contact Us
Contact us for more information
Deanna Brown
Salesperson
www.solds.ca/
www.facebook.com/solds.ca
41 Main St W
Grimsby, Ontario L2R 1R3
(905) 563-5335
www.homesniagara.com/
Neil Wakani
Salesperson
33 Maywood Ave
St. Catharines, Ontario L2R 1C5
(905) 688-4561
www.nrcrealty.ca/

