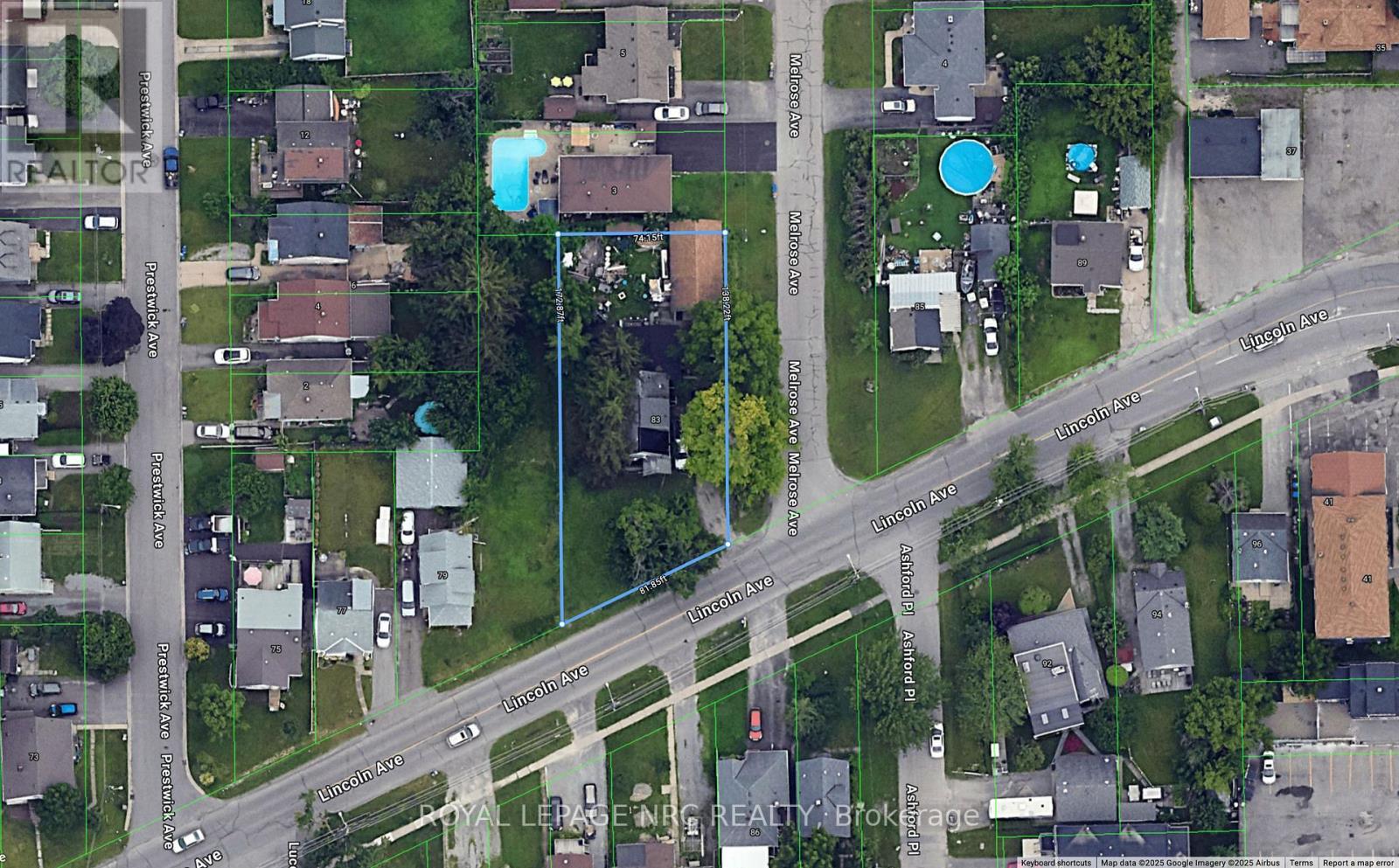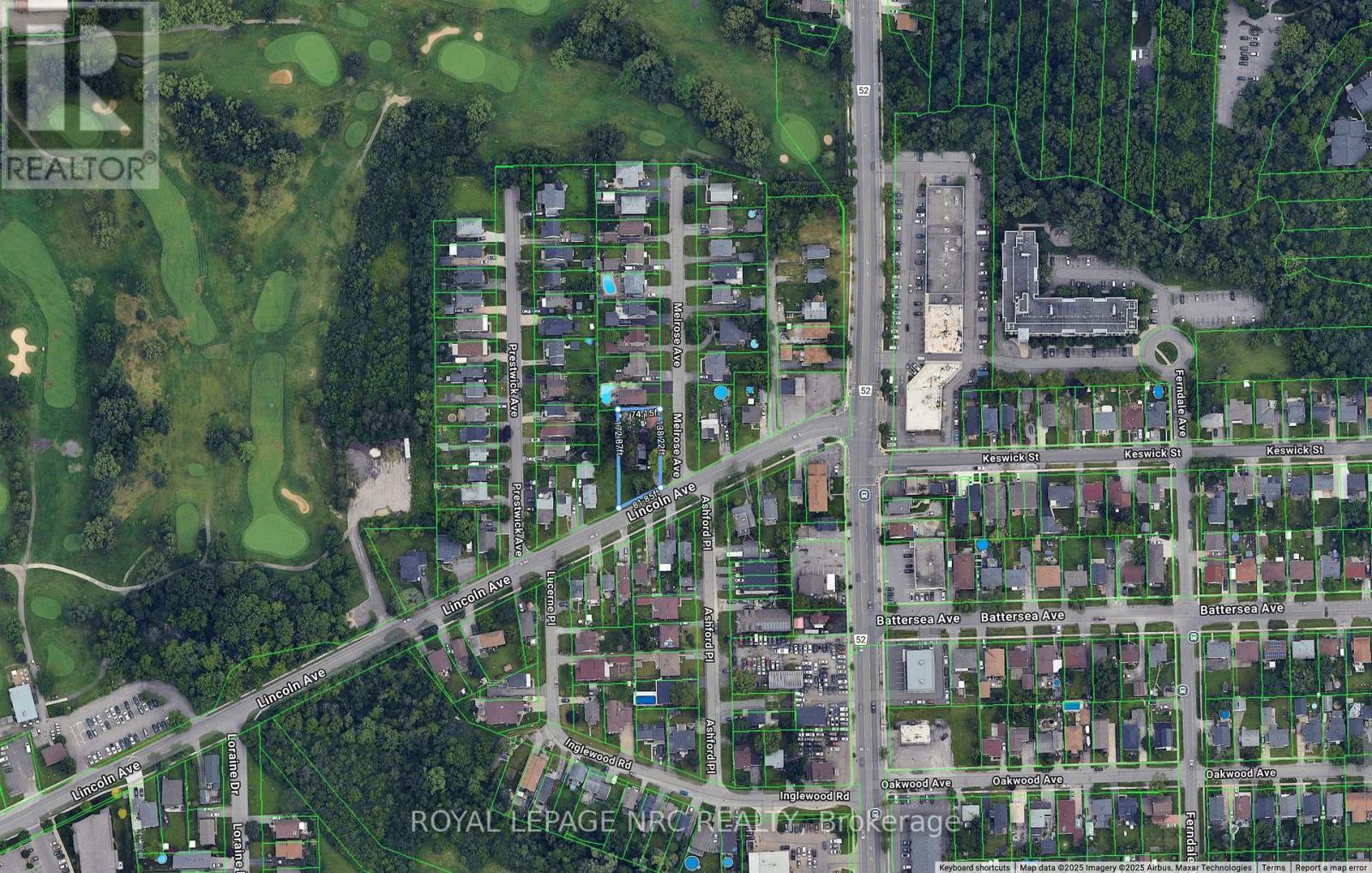83 Lincoln Avenue S St. Catharines, Ontario L2P 2C8
$420,000
Prime St. Catharines Development Opportunity: 83 Lincoln Ave. ATTENTION INVESTORS & DEVELOPERS! Discover an exceptional development opportunity at 83 Lincoln Avenue, a double-wide corner lot ideally situated in a prime St. Catharines location. This property boasts R2 zoning, opening the door for multi-unit residential development or the creation of a magnificent custom-built dream home.This highly desirable address is just steps from the picturesque Garden City Golf Course and offers unparalleled convenience to major amenities, ensuring a balanced and vibrant lifestyle for future residents.Unbeatable Location & AmenitiesThe strategic location of 83 Lincoln Avenue provides easy access to everything you need:Shopping & Conveniences: Minutes from The Pen Centre, Mountain Locks Plaza, and Food Basics, offering a wide array of retail, dining, and grocery options.Parks & Recreation: Enjoy the outdoors at nearby Cliffords Creek Park and the beautiful Montebello Park.Healthcare: Directly accessible to the St. Catharines General Hospital.Education & Transit: Close proximity to excellent schools, public libraries, and reliable public transit routes.Exceptional PotentialWhether your vision is to build a duplex, a multi-unit investment property, or a bespoke residence, 83 Lincoln Avenue offers exceptional potential in a location that truly sells itself. This is a rare chance to capitalize on a fantastic development opportunity in a thriving St. Catharines neighborhood.Don't miss out on this prime investment! (id:53712)
Property Details
| MLS® Number | X12117783 |
| Property Type | Single Family |
| Community Name | 456 - Oakdale |
| Features | Irregular Lot Size, Flat Site |
| Parking Space Total | 6 |
| Structure | Porch |
Building
| Bathroom Total | 2 |
| Bedrooms Above Ground | 3 |
| Bedrooms Total | 3 |
| Age | 51 To 99 Years |
| Basement Development | Unfinished |
| Basement Type | N/a (unfinished) |
| Construction Style Attachment | Detached |
| Cooling Type | Central Air Conditioning |
| Exterior Finish | Vinyl Siding |
| Fireplace Present | Yes |
| Fireplace Type | Insert |
| Half Bath Total | 1 |
| Heating Fuel | Natural Gas |
| Heating Type | Forced Air |
| Stories Total | 2 |
| Size Interior | 1,100 - 1,500 Ft2 |
| Type | House |
| Utility Water | Municipal Water |
Parking
| Detached Garage | |
| Garage |
Land
| Acreage | No |
| Sewer | Sanitary Sewer |
| Size Depth | 167 Ft ,6 In |
| Size Frontage | 81 Ft ,8 In |
| Size Irregular | 81.7 X 167.5 Ft |
| Size Total Text | 81.7 X 167.5 Ft |
| Zoning Description | R2 |
Rooms
| Level | Type | Length | Width | Dimensions |
|---|---|---|---|---|
| Second Level | Bedroom 2 | 4.481 m | 3.623 m | 4.481 m x 3.623 m |
| Second Level | Bedroom 3 | 3.397 m | 3.668 m | 3.397 m x 3.668 m |
| Main Level | Living Room | 4.74 m | 4.68 m | 4.74 m x 4.68 m |
| Main Level | Bedroom | 5.3 m | 3.47 m | 5.3 m x 3.47 m |
| Main Level | Kitchen | 3.486 m | 3.443 m | 3.486 m x 3.443 m |
https://www.realtor.ca/real-estate/28245336/83-lincoln-avenue-s-st-catharines-oakdale-456-oakdale
Contact Us
Contact us for more information

Shirley Deboer
Salesperson
www.facebook.com/profile.php?id=61563881961149
www.instagram.com/shirleydeboerestatequeen/
www.youtube.com/embed/yZD3SsXi4GY
125 Queen St. P.o.box 1645
Niagara-On-The-Lake, Ontario L0S 1J0
(905) 468-4214
www.nrcrealty.ca/






