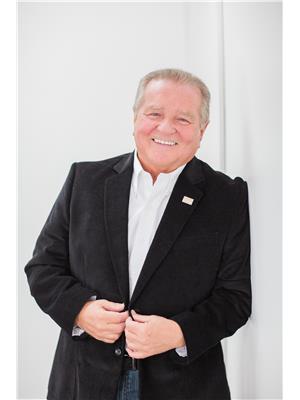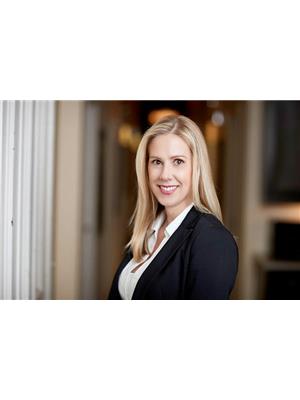8 Stefanie Crescent Welland, Ontario L3C 6X6
$719,900
Beautifully finished up and down - this 2+1 bedroom raised bungalow is the one you have been waiting for - welcome to 8 Stefanie Crescent! Located in one of Welland's most beautiful family friendly neighbourhoods near the Canal. Step inside the front door to find a bright foyer complete a coat closet, access to the garage and a gorgeous wood staircase. The main floor of the home is as cozy as it is practical - whether you are enjoying your favorite book beside the gas fireplace in the living room, entertaining your loved ones in the dining room, or cooking up a gourmet storm in the chef's kitchen - there is something for everyone. At the back of the home you will find 2 serene bedrooms and a spa inspired bathroom (with ensuite privileges for one bedroom). The fully finished basement offers a huge rec room with another gas fireplace, another gorgeous bathroom, the large third bedroom (currently being used for an office/bar) and a nice sized storage/laundry room. Step through the sliding glass door in the kitchen to find yourself on the home's upper deck that features a gazebo and a great view of the backyard oasis. Travel down a few steps to the lower deck where you will find another gazebo, bbq area and breathtaking landscaping at every turn. Only steps away from the gorgeous Welland Canal, Welland Community Boathouse, St Kevin & Ross Elementary Schools, Notre Dame High School, abundant Niagara Street amenities and so much more. Access to the 406 is only a few minutes drive. Don't delay! (id:53712)
Property Details
| MLS® Number | X12373572 |
| Property Type | Single Family |
| Community Name | 769 - Prince Charles |
| Equipment Type | Water Heater |
| Features | Carpet Free, Gazebo |
| Parking Space Total | 3 |
| Rental Equipment Type | Water Heater |
Building
| Bathroom Total | 2 |
| Bedrooms Above Ground | 2 |
| Bedrooms Below Ground | 1 |
| Bedrooms Total | 3 |
| Age | 31 To 50 Years |
| Amenities | Fireplace(s) |
| Appliances | Garage Door Opener Remote(s), Water Meter, Central Vacuum, Dishwasher, Dryer, Garage Door Opener, Stove, Washer, Window Coverings, Refrigerator |
| Architectural Style | Raised Bungalow |
| Basement Development | Finished |
| Basement Type | N/a (finished) |
| Construction Style Attachment | Detached |
| Cooling Type | Central Air Conditioning |
| Exterior Finish | Aluminum Siding, Brick |
| Fire Protection | Alarm System |
| Fireplace Present | Yes |
| Fireplace Total | 2 |
| Flooring Type | Hardwood, Laminate |
| Foundation Type | Poured Concrete |
| Heating Fuel | Natural Gas |
| Heating Type | Forced Air |
| Stories Total | 1 |
| Size Interior | 700 - 1,100 Ft2 |
| Type | House |
| Utility Water | Municipal Water |
Parking
| Attached Garage | |
| Garage |
Land
| Acreage | No |
| Fence Type | Fully Fenced |
| Sewer | Sanitary Sewer |
| Size Depth | 126 Ft ,3 In |
| Size Frontage | 53 Ft ,10 In |
| Size Irregular | 53.9 X 126.3 Ft |
| Size Total Text | 53.9 X 126.3 Ft |
Rooms
| Level | Type | Length | Width | Dimensions |
|---|---|---|---|---|
| Lower Level | Recreational, Games Room | 7.62 m | 4.29 m | 7.62 m x 4.29 m |
| Lower Level | Bedroom 3 | 3.59 m | 7.34 m | 3.59 m x 7.34 m |
| Lower Level | Laundry Room | 2.09 m | 3.04 m | 2.09 m x 3.04 m |
| Main Level | Foyer | 2.05 m | 2.03 m | 2.05 m x 2.03 m |
| Upper Level | Living Room | 4.12 m | 4.07 m | 4.12 m x 4.07 m |
| Upper Level | Dining Room | 4.12 m | 2.52 m | 4.12 m x 2.52 m |
| Upper Level | Kitchen | 3.35 m | 3.48 m | 3.35 m x 3.48 m |
| Upper Level | Bedroom 2 | 3.72 m | 3.35 m | 3.72 m x 3.35 m |
| Upper Level | Primary Bedroom | 4.02 m | 3.39 m | 4.02 m x 3.39 m |
Utilities
| Cable | Installed |
| Electricity | Installed |
| Sewer | Installed |
Contact Us
Contact us for more information

Roman Grocholsky
Salesperson
1815 Merrittville Hwy, Unit 1
Fonthill, Ontario L2V 5P3
(905) 892-0222
www.nrcrealty.ca/

Chanda Giancola
Salesperson
33 Maywood Ave
St. Catharines, Ontario L2R 1C5
(905) 688-4561
www.nrcrealty.ca/

Michael Grocholsky
Salesperson
1815 Merrittville Hwy, Unit 1
Fonthill, Ontario L2V 5P3
(905) 892-0222
www.nrcrealty.ca/










































