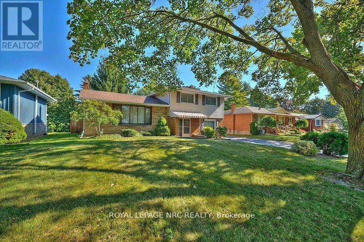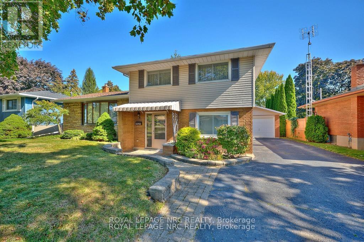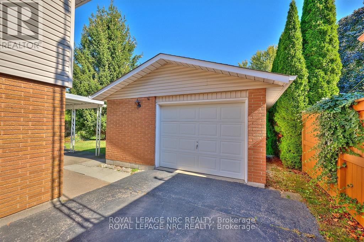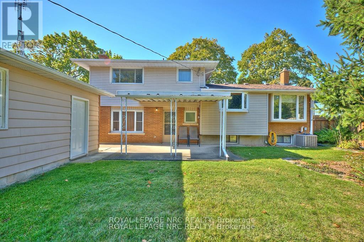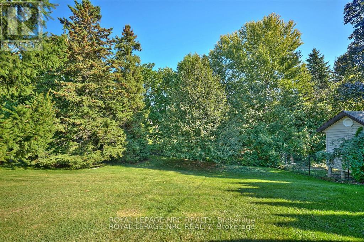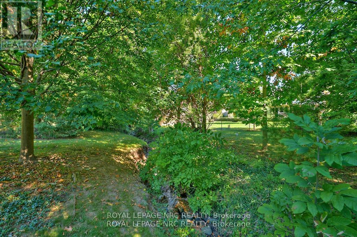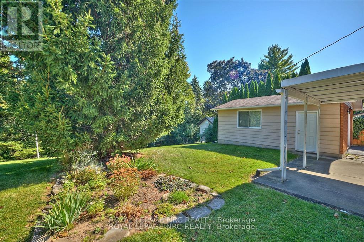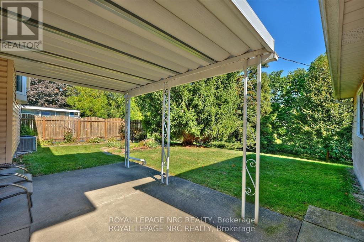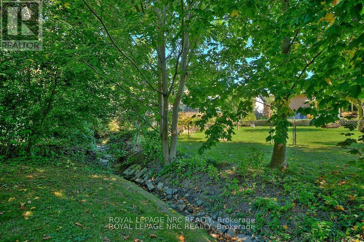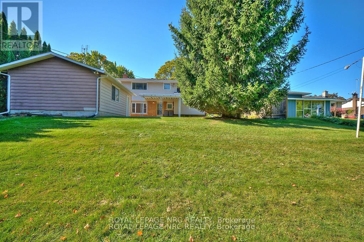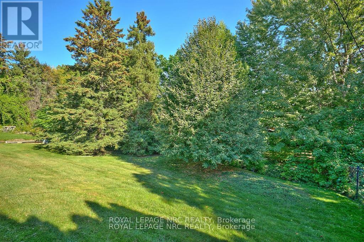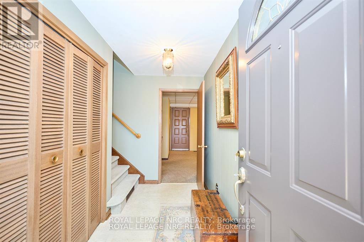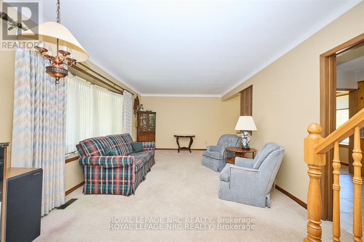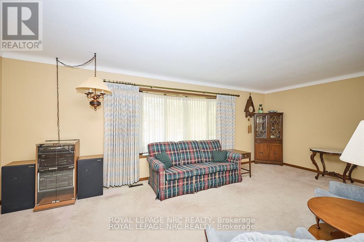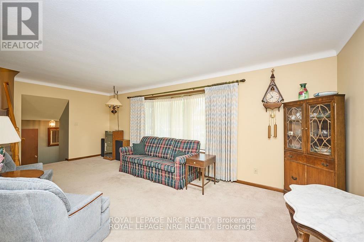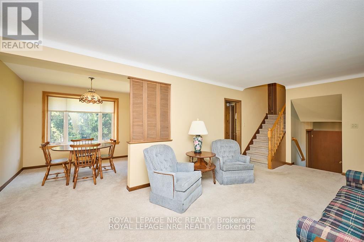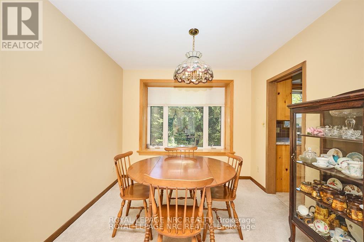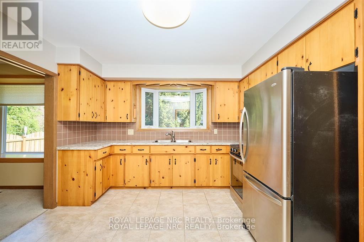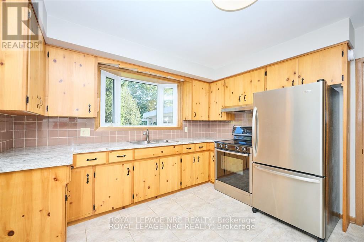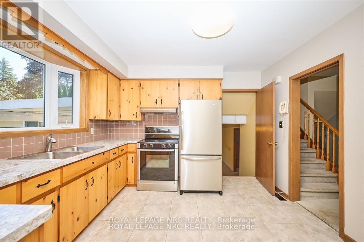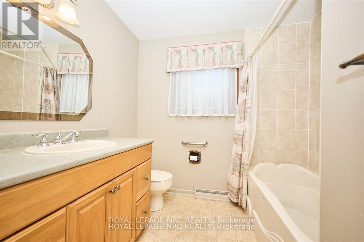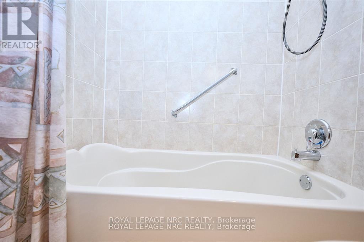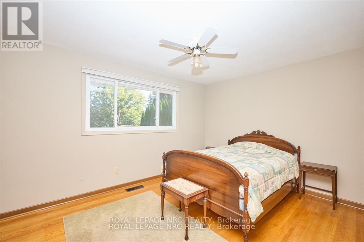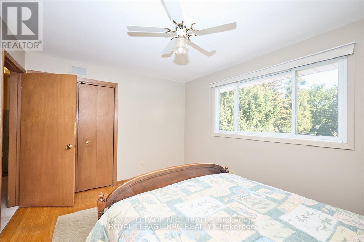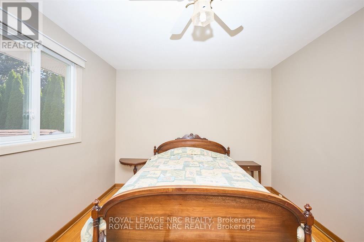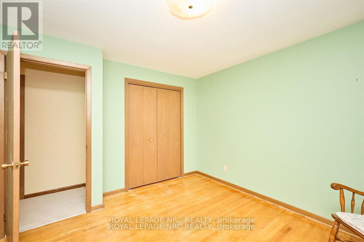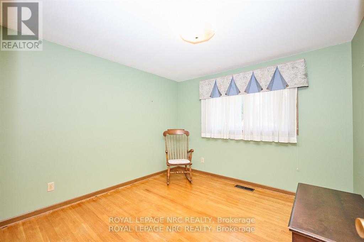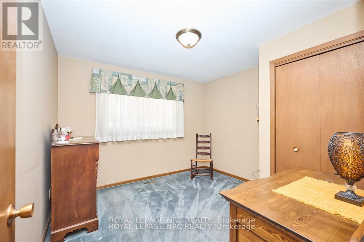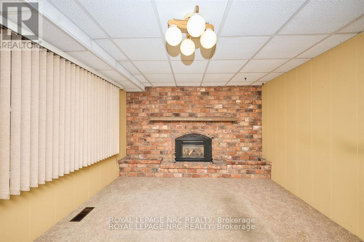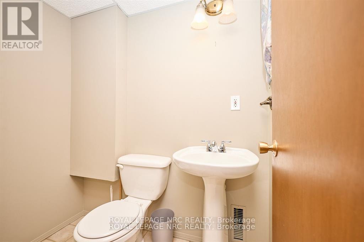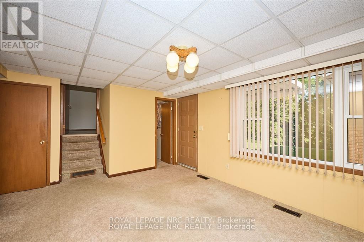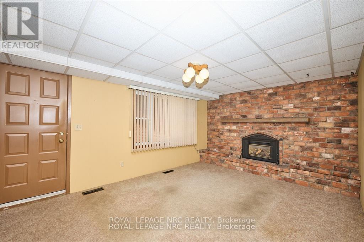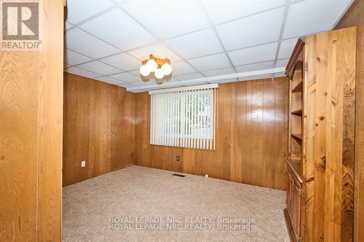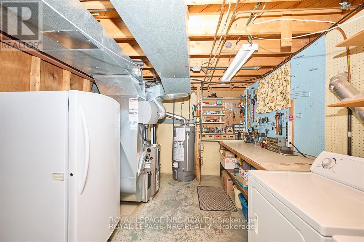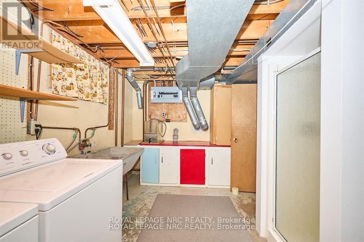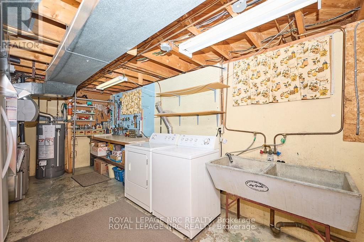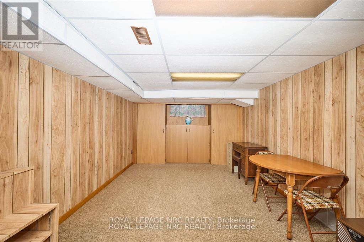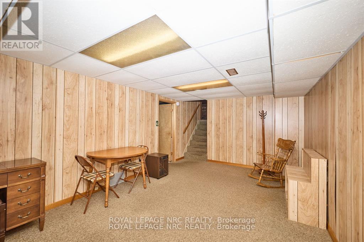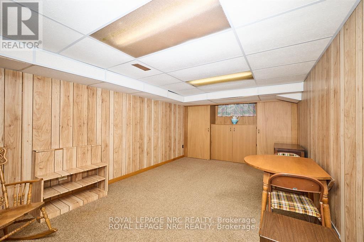8 La Salle Drive St. Catharines, Ontario L2M 2E4
$799,900
Same owners since 1972 in this well cared for 4 level side-split in desirable north-end location backing onto a creek. Enter into the large foyer to the main floor family room with gas f/p, main floor bedroom and 2pc bath. Large living room, separate dining room with bay window, eat-in kitchen, Upper floor Boasts 3 good size bedrooms with hardwood floors and 4 piece bath. The finished basement has a recroom and a shower in laundry room. Covered patio at rear of the property with a great view. Detached 18x23 garage with hydro. Large paved double drive. roof 2015, wiring 2019, furnace 2011. (id:53712)
Open House
This property has open houses!
2:00 pm
Ends at:4:00 pm
Property Details
| MLS® Number | X12476156 |
| Property Type | Single Family |
| Community Name | 442 - Vine/Linwell |
| Equipment Type | None |
| Features | Irregular Lot Size, Ravine |
| Parking Space Total | 6 |
| Rental Equipment Type | None |
| Structure | Patio(s) |
Building
| Bathroom Total | 3 |
| Bedrooms Above Ground | 2 |
| Bedrooms Below Ground | 4 |
| Bedrooms Total | 6 |
| Age | 51 To 99 Years |
| Amenities | Fireplace(s) |
| Appliances | Garage Door Opener Remote(s), Water Heater, Water Meter, Dryer, Stove, Washer, Refrigerator |
| Basement Development | Finished |
| Basement Type | N/a (finished) |
| Construction Style Attachment | Detached |
| Construction Style Split Level | Sidesplit |
| Cooling Type | Central Air Conditioning |
| Exterior Finish | Brick Facing, Vinyl Siding |
| Fireplace Present | Yes |
| Fireplace Total | 1 |
| Foundation Type | Poured Concrete |
| Half Bath Total | 1 |
| Heating Fuel | Natural Gas |
| Heating Type | Forced Air |
| Size Interior | 1,500 - 2,000 Ft2 |
| Type | House |
| Utility Water | Municipal Water |
Parking
| Detached Garage | |
| Garage |
Land
| Acreage | No |
| Sewer | Sanitary Sewer |
| Size Depth | 148 Ft ,9 In |
| Size Frontage | 65 Ft |
| Size Irregular | 65 X 148.8 Ft |
| Size Total Text | 65 X 148.8 Ft |
| Zoning Description | R1 |
Rooms
| Level | Type | Length | Width | Dimensions |
|---|---|---|---|---|
| Second Level | Bedroom 2 | 3.17 m | 3.17 m | 3.17 m x 3.17 m |
| Second Level | Bedroom 3 | 3.51 m | 3.17 m | 3.51 m x 3.17 m |
| Second Level | Bedroom 4 | 3.51 m | 3.17 m | 3.51 m x 3.17 m |
| Basement | Recreational, Games Room | 6.04 m | 3.35 m | 6.04 m x 3.35 m |
| Main Level | Living Room | 6.4 m | 3.6 m | 6.4 m x 3.6 m |
| Main Level | Dining Room | 2.9 m | 2.87 m | 2.9 m x 2.87 m |
| Main Level | Kitchen | 3.44 m | 3.44 m | 3.44 m x 3.44 m |
| Ground Level | Family Room | 4.94 m | 3.51 m | 4.94 m x 3.51 m |
| Ground Level | Bedroom | 3.96 m | 3.54 m | 3.96 m x 3.54 m |
Contact Us
Contact us for more information
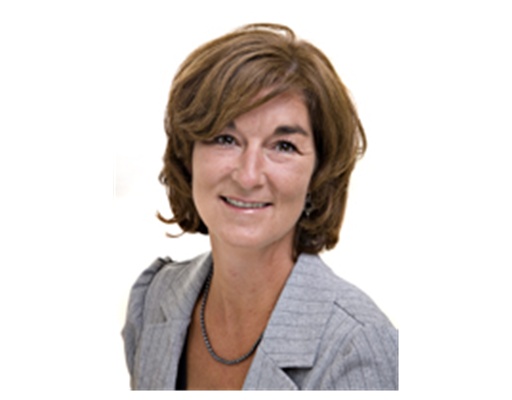
Debbie Eller
Salesperson
33 Maywood Ave
St. Catharines, Ontario L2R 1C5
(905) 688-4561
www.nrcrealty.ca/

