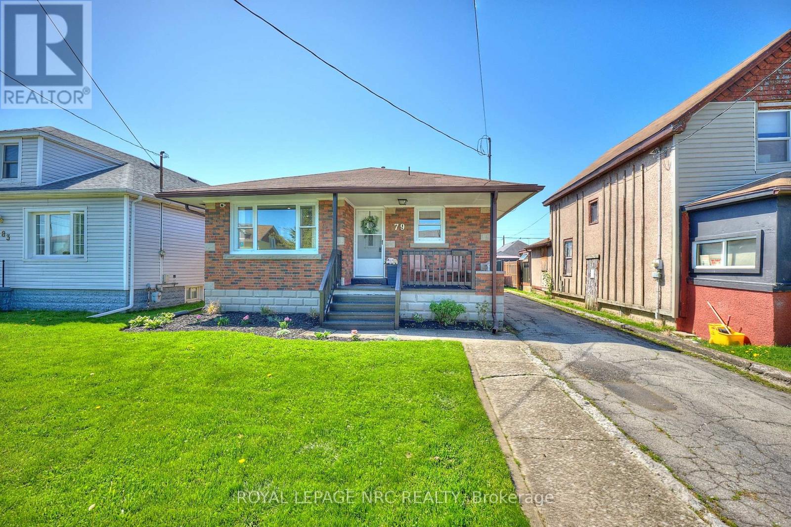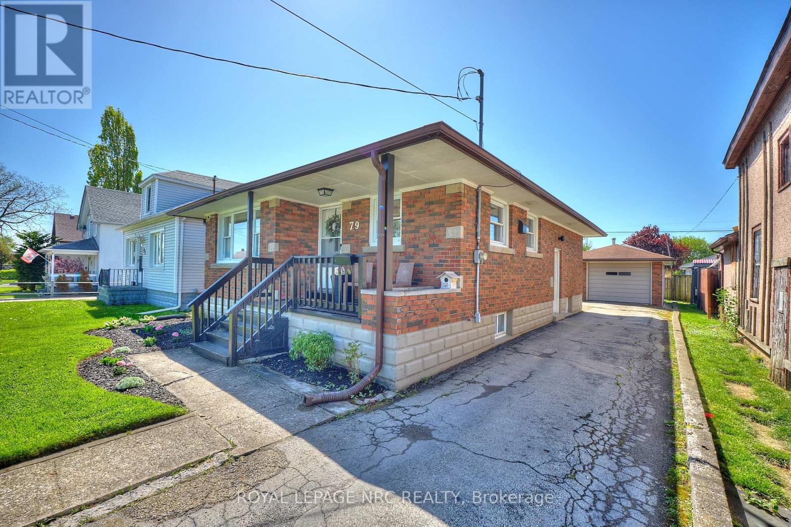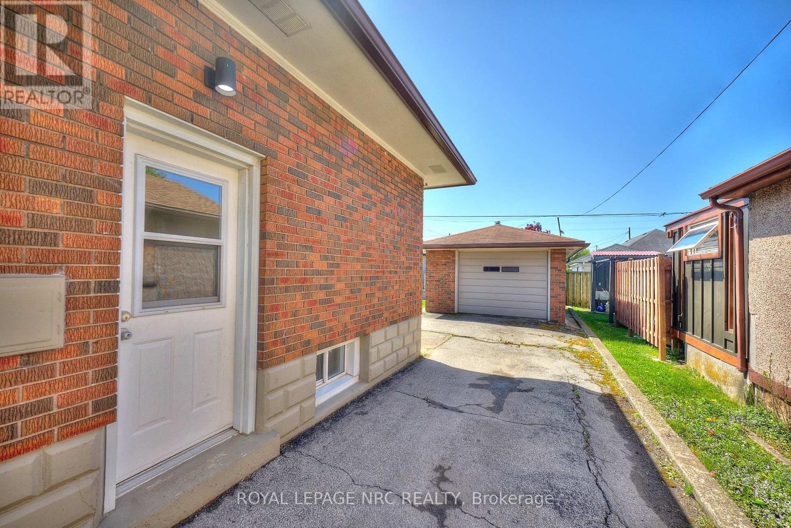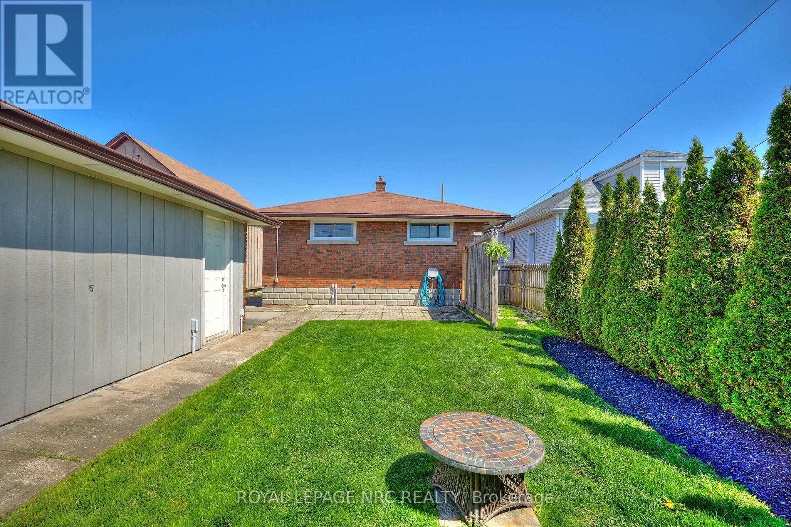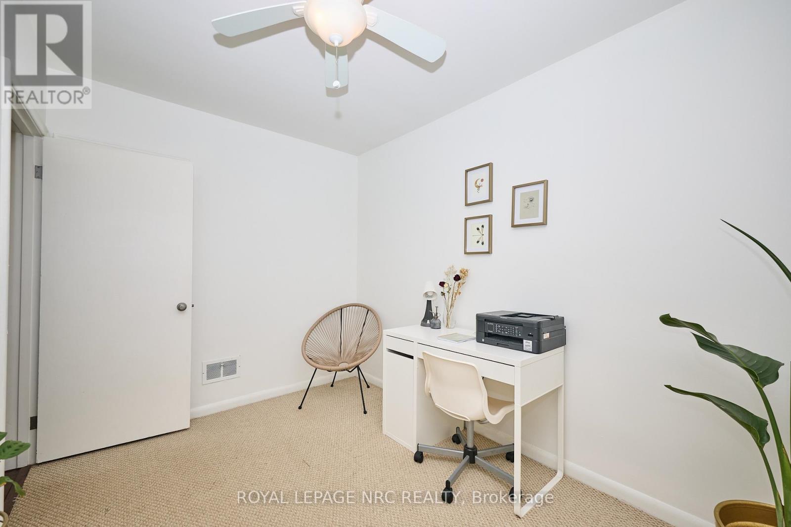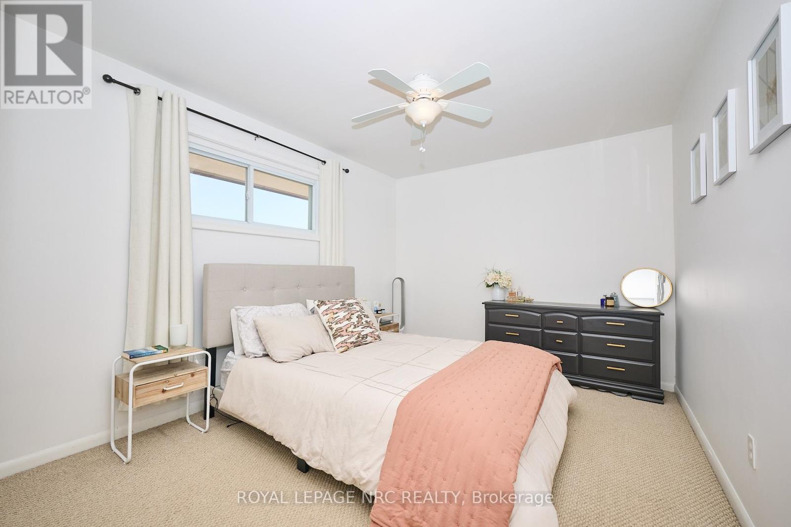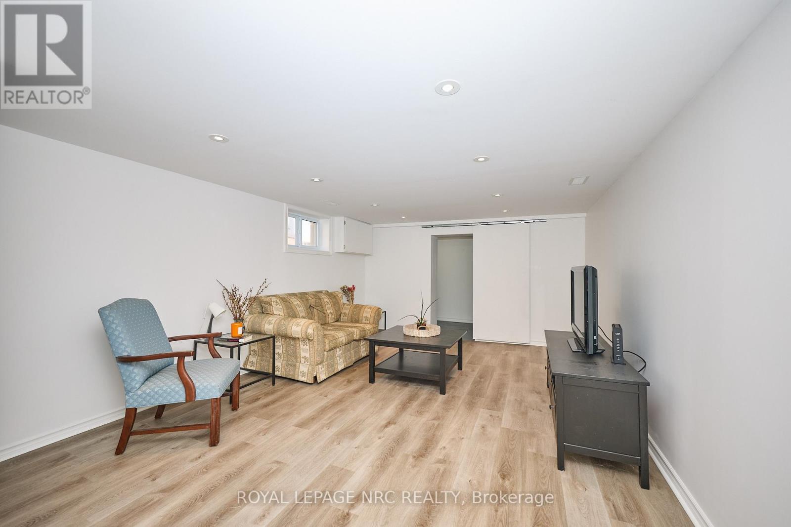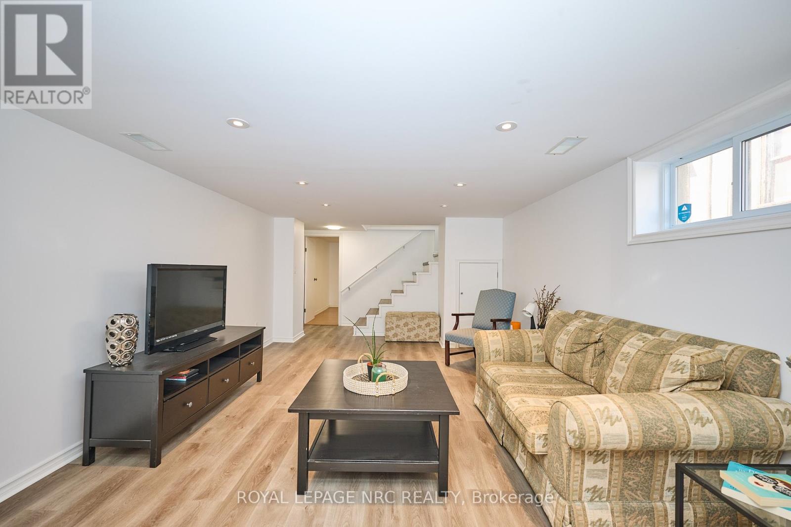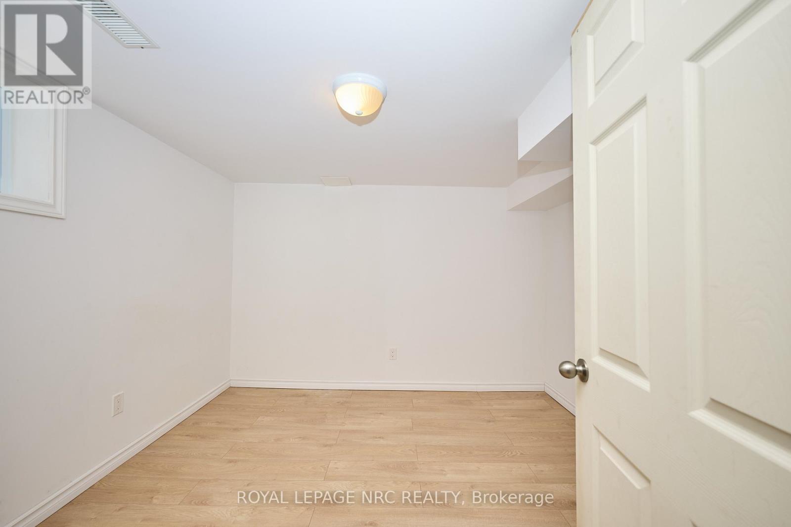79 Cross Street Port Colborne, Ontario L3K 1L1
$529,900
Looking for a super cute brick bungalow? Today is your day! Welcome to 79 Cross Street. This neat and tidy 2+2 bedroom home is located in a quiet residential area of Port Colborne just off of Killaly Street East and is within walking distance to the Welland Canal and Port Colborne's fabulous downtown district. Step inside the front door to find a bright spacious living room, 2 large bedrooms, a full 4 piece bathroom. The basement has been finished to include a large rec room, 2 additional bedrooms, a laundry/utility area and 2 large storage rooms. The home also features a separate entrance to the basement that offers a great opportunity to create an in-law suite or rental unit. The backyard offers lush green grass flanked by cedar trees and a large patio. The detached 1.5 car garage features a large work bench and would make a great workshop. With 2 schools just 2 blocks away and within a 20 minute walk to downtown Port Colborne and the Vale Health & Wellness Centre - this location surely has it all. (id:53712)
Property Details
| MLS® Number | X12172648 |
| Property Type | Single Family |
| Community Name | 875 - Killaly East |
| Amenities Near By | Place Of Worship, Schools |
| Community Features | Community Centre |
| Equipment Type | Water Heater - Gas |
| Features | Sump Pump |
| Parking Space Total | 4 |
| Rental Equipment Type | Water Heater - Gas |
| Structure | Patio(s), Porch |
Building
| Bathroom Total | 1 |
| Bedrooms Above Ground | 2 |
| Bedrooms Below Ground | 2 |
| Bedrooms Total | 4 |
| Age | 51 To 99 Years |
| Appliances | Water Meter, Dishwasher, Dryer, Stove, Washer, Refrigerator |
| Architectural Style | Bungalow |
| Basement Development | Partially Finished |
| Basement Type | Full (partially Finished) |
| Construction Style Attachment | Detached |
| Cooling Type | Central Air Conditioning |
| Exterior Finish | Brick |
| Fire Protection | Security System |
| Foundation Type | Block |
| Heating Fuel | Natural Gas |
| Heating Type | Forced Air |
| Stories Total | 1 |
| Size Interior | 700 - 1,100 Ft2 |
| Type | House |
| Utility Water | Municipal Water |
Parking
| Detached Garage | |
| Garage |
Land
| Acreage | No |
| Land Amenities | Place Of Worship, Schools |
| Sewer | Sanitary Sewer |
| Size Depth | 105 Ft |
| Size Frontage | 40 Ft |
| Size Irregular | 40 X 105 Ft |
| Size Total Text | 40 X 105 Ft |
| Zoning Description | R2 |
Rooms
| Level | Type | Length | Width | Dimensions |
|---|---|---|---|---|
| Basement | Recreational, Games Room | 3.65 m | 5.66 m | 3.65 m x 5.66 m |
| Basement | Bedroom | 2.95 m | 3.8 m | 2.95 m x 3.8 m |
| Main Level | Living Room | 3.42 m | 5.26 m | 3.42 m x 5.26 m |
| Main Level | Bedroom | 3.89 m | 3.1 m | 3.89 m x 3.1 m |
| Main Level | Bedroom | 2.66 m | 3.55 m | 2.66 m x 3.55 m |
| Main Level | Dining Room | 1.2 m | 3.1 m | 1.2 m x 3.1 m |
| Main Level | Kitchen | 2.66 m | 5.7 m | 2.66 m x 5.7 m |
Utilities
| Cable | Installed |
| Electricity | Installed |
| Sewer | Installed |
Contact Us
Contact us for more information

Michael Grocholsky
Salesperson
1815 Merrittville Hwy, Unit 1
Fonthill, Ontario L0S 1E6
(905) 892-0222
www.nrcrealty.ca/
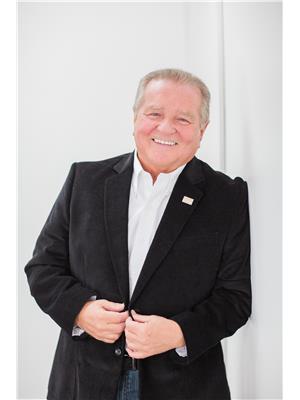
Roman Grocholsky
Salesperson
1815 Merrittville Hwy, Unit 1
Fonthill, Ontario L0S 1E6
(905) 892-0222
www.nrcrealty.ca/

Chanda Giancola
Salesperson
33 Maywood Ave
St. Catharines, Ontario L2R 1C5
(905) 688-4561
www.nrcrealty.ca/

