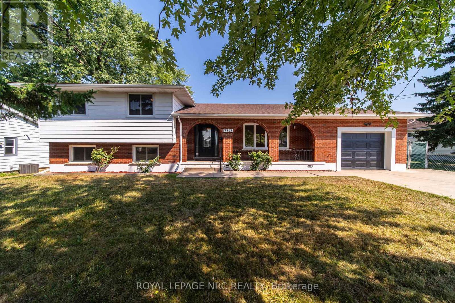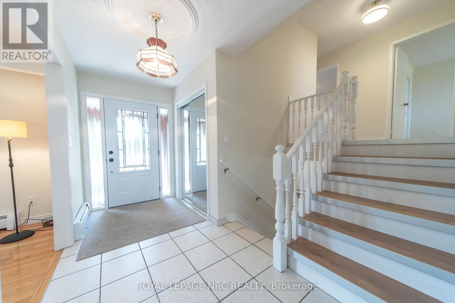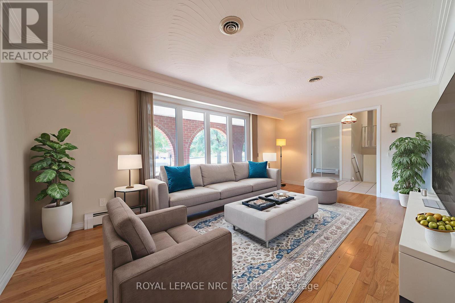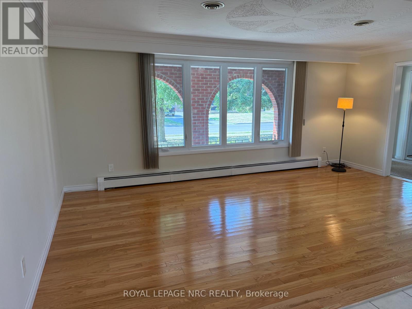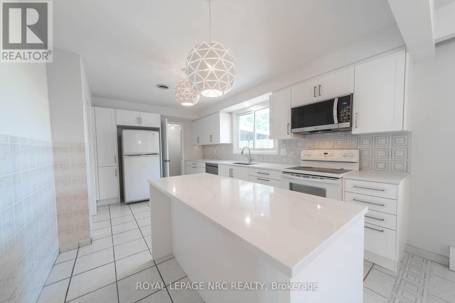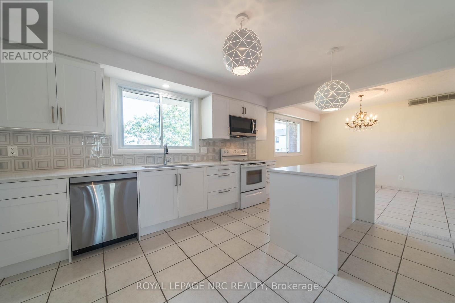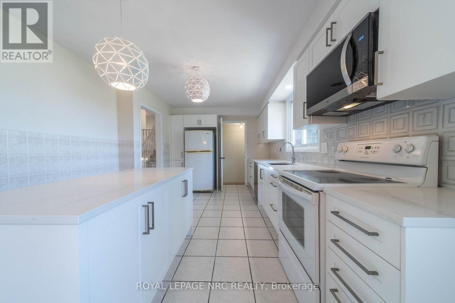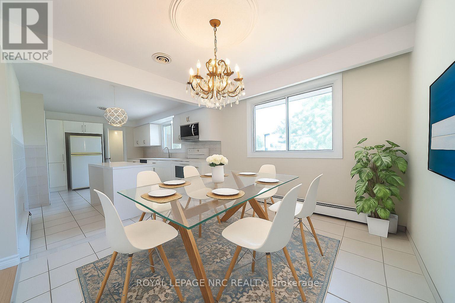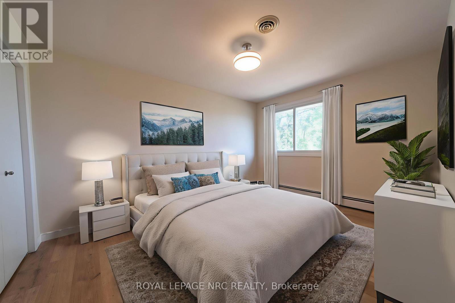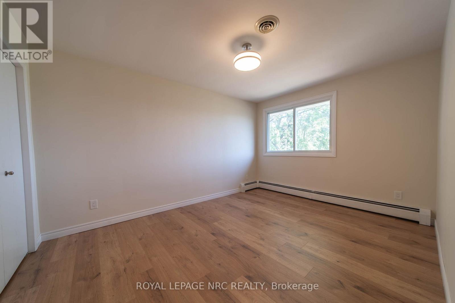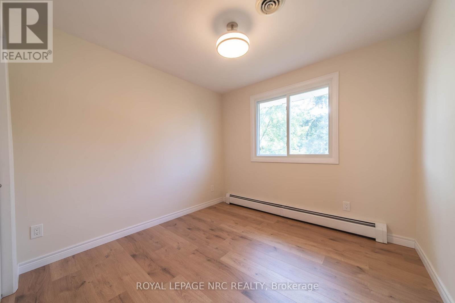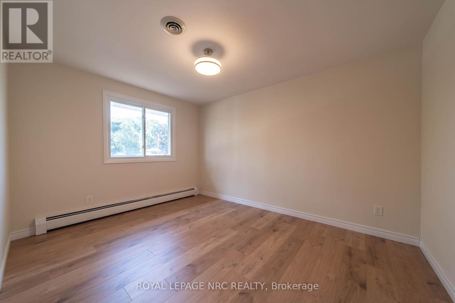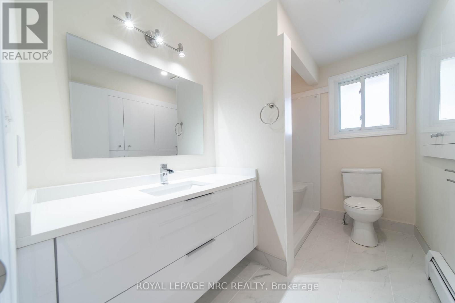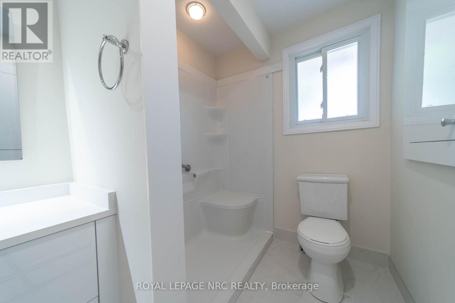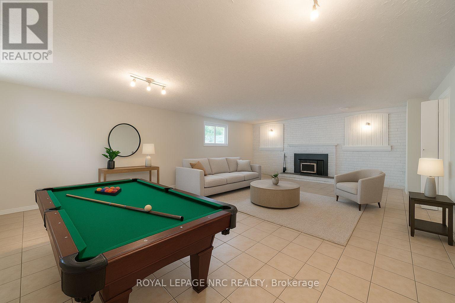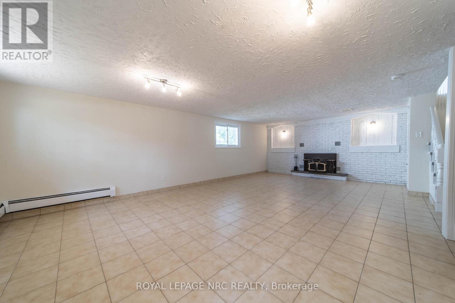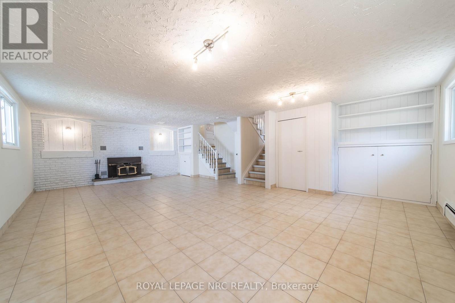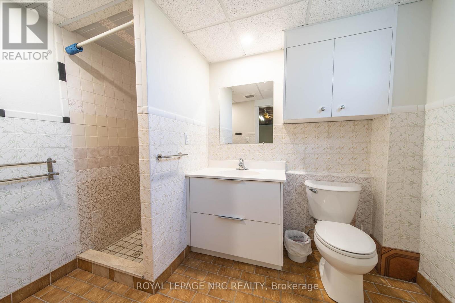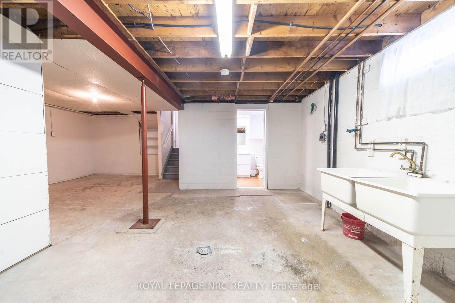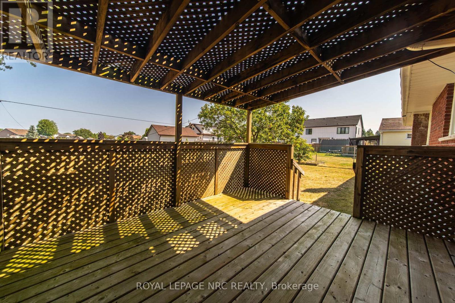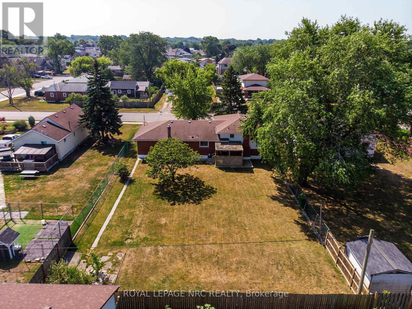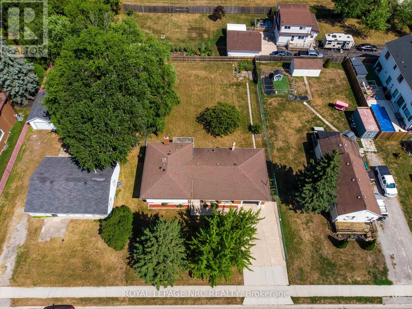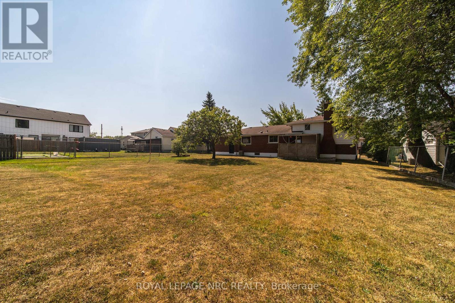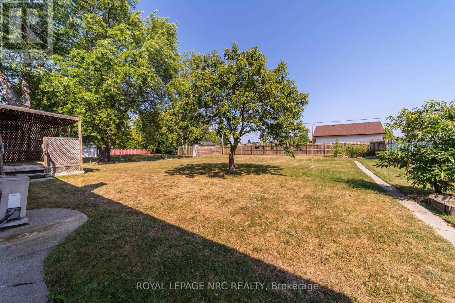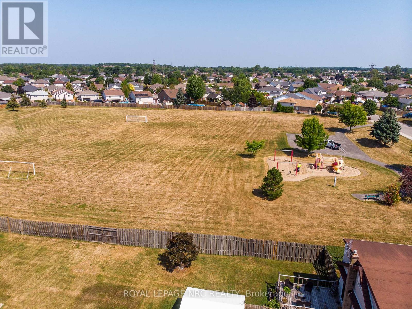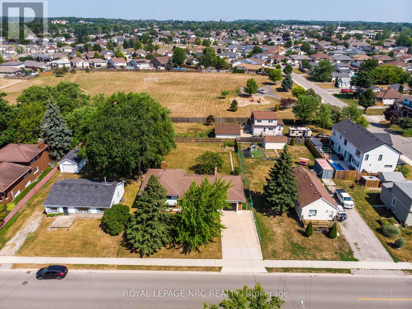7797 Mulhern Street Niagara Falls, Ontario L2H 1B6
$699,500
Stylishly renovated and move in ready. This well-maintained home offers decades of thoughtful improvements ($75,000.00) in the last year. Stunning The Artcraft kitchen with all the latest comforts, island with breakfast bar and waterfall countertop showcases the main floor. Large living room window offers ample light, enhancing the beautiful hardwood flooring. Upper level enjoys 3 bedrooms with wood flooring and an updated bath. The lower level has a separate entrance, large windows that flood the space with natural light, a cozy fireplace and an open expansive space and can be adapted to an inlaw suite. 3 piece bath, cold room and additional space that can be completed are on the lowest level. The exterior offers a covered front porch, covered back deck, a large, fenced, pool sized yard that is a blank canvas for gardening enthusiasts or even a tiny house. Attached garage, double concrete drive that can accommodate 4 cars complete this turn key property. (id:53712)
Property Details
| MLS® Number | X12349240 |
| Property Type | Single Family |
| Community Name | 213 - Ascot |
| Amenities Near By | Park, Schools |
| Community Features | School Bus |
| Equipment Type | Water Heater |
| Features | Sump Pump |
| Parking Space Total | 5 |
| Rental Equipment Type | Water Heater |
| Structure | Deck, Porch |
Building
| Bathroom Total | 2 |
| Bedrooms Above Ground | 3 |
| Bedrooms Total | 3 |
| Age | 31 To 50 Years |
| Amenities | Fireplace(s) |
| Appliances | Garage Door Opener Remote(s) |
| Basement Development | Partially Finished |
| Basement Type | Full (partially Finished) |
| Construction Style Attachment | Detached |
| Construction Style Split Level | Sidesplit |
| Exterior Finish | Brick, Vinyl Siding |
| Fireplace Present | Yes |
| Fireplace Total | 1 |
| Foundation Type | Block |
| Heating Fuel | Natural Gas |
| Heating Type | Hot Water Radiator Heat |
| Size Interior | 1,100 - 1,500 Ft2 |
| Type | House |
| Utility Water | Municipal Water |
Parking
| Attached Garage | |
| Garage |
Land
| Acreage | No |
| Fence Type | Fenced Yard |
| Land Amenities | Park, Schools |
| Sewer | Sanitary Sewer |
| Size Depth | 150 Ft |
| Size Frontage | 75 Ft |
| Size Irregular | 75 X 150 Ft |
| Size Total Text | 75 X 150 Ft |
Rooms
| Level | Type | Length | Width | Dimensions |
|---|---|---|---|---|
| Second Level | Bedroom | 4.05 m | 3.09 m | 4.05 m x 3.09 m |
| Second Level | Bedroom 2 | 3.96 m | 3.09 m | 3.96 m x 3.09 m |
| Second Level | Bedroom 3 | 2.88 m | 2.87 m | 2.88 m x 2.87 m |
| Basement | Recreational, Games Room | 6.81 m | 6.79 m | 6.81 m x 6.79 m |
| Lower Level | Family Room | 8.16 m | 5.79 m | 8.16 m x 5.79 m |
| Main Level | Living Room | 5.57 m | 3.61 m | 5.57 m x 3.61 m |
| Main Level | Dining Room | 3.05 m | 3.2 m | 3.05 m x 3.2 m |
| Main Level | Kitchen | 4.87 m | 3.2 m | 4.87 m x 3.2 m |
https://www.realtor.ca/real-estate/28743514/7797-mulhern-street-niagara-falls-ascot-213-ascot
Contact Us
Contact us for more information

Sylvana Louras
Salesperson
4850 Dorchester Road #b
Niagara Falls, Ontario L2E 6N9
(905) 357-3000
www.nrcrealty.ca/
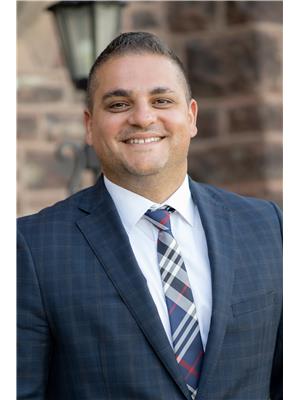
Nick Louras
Broker
4850 Dorchester Road #b
Niagara Falls, Ontario L2E 6N9
(905) 357-3000
www.nrcrealty.ca/

