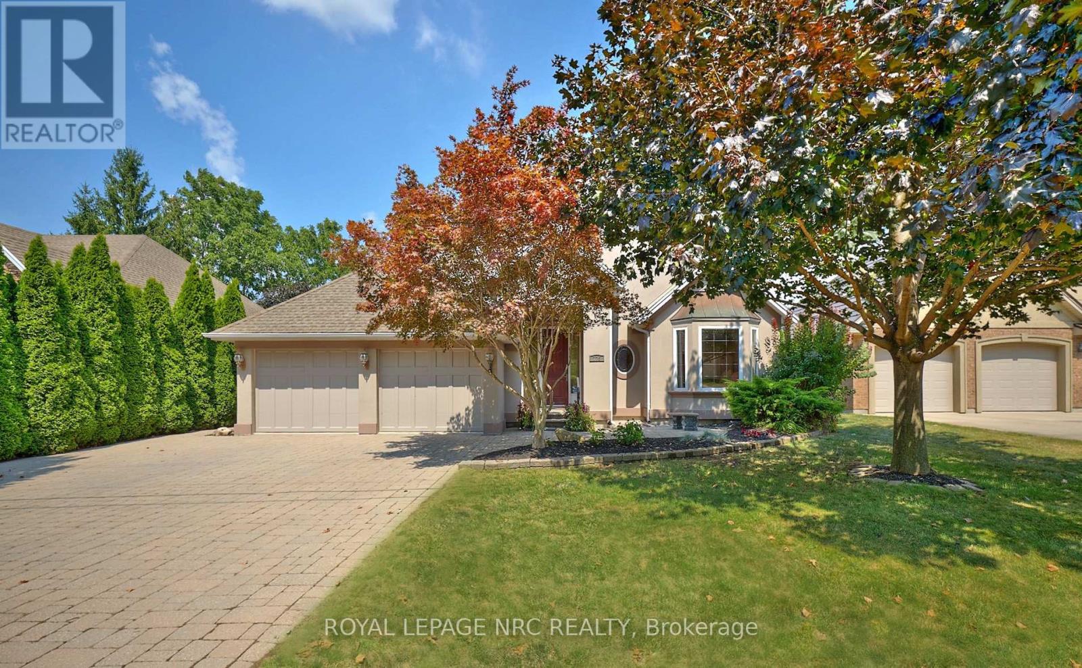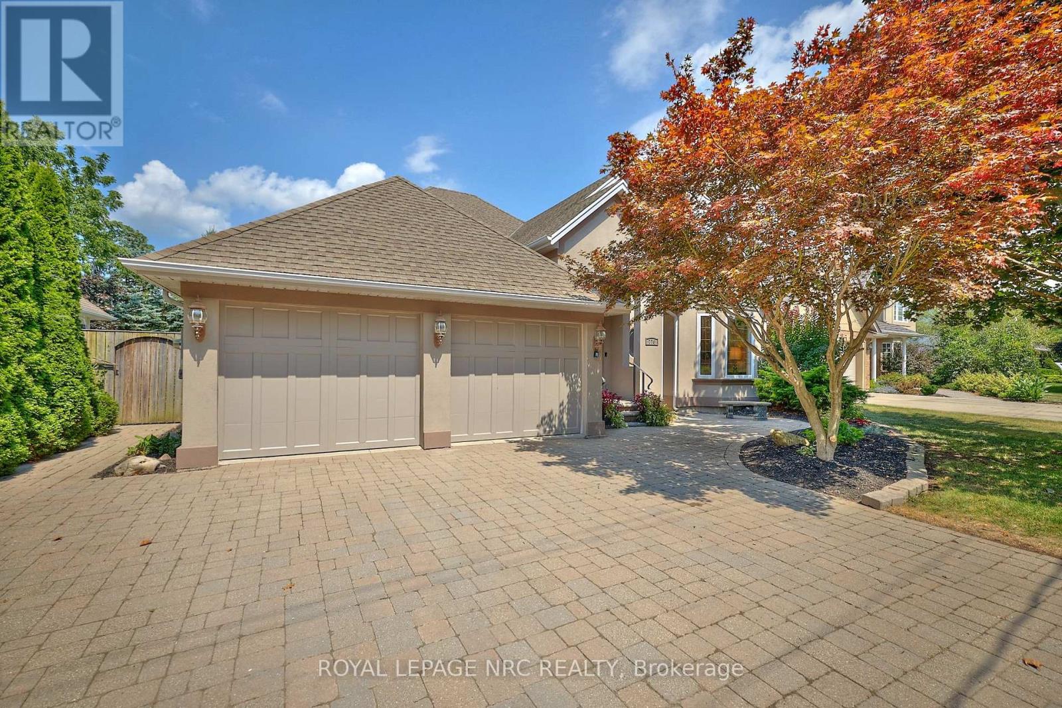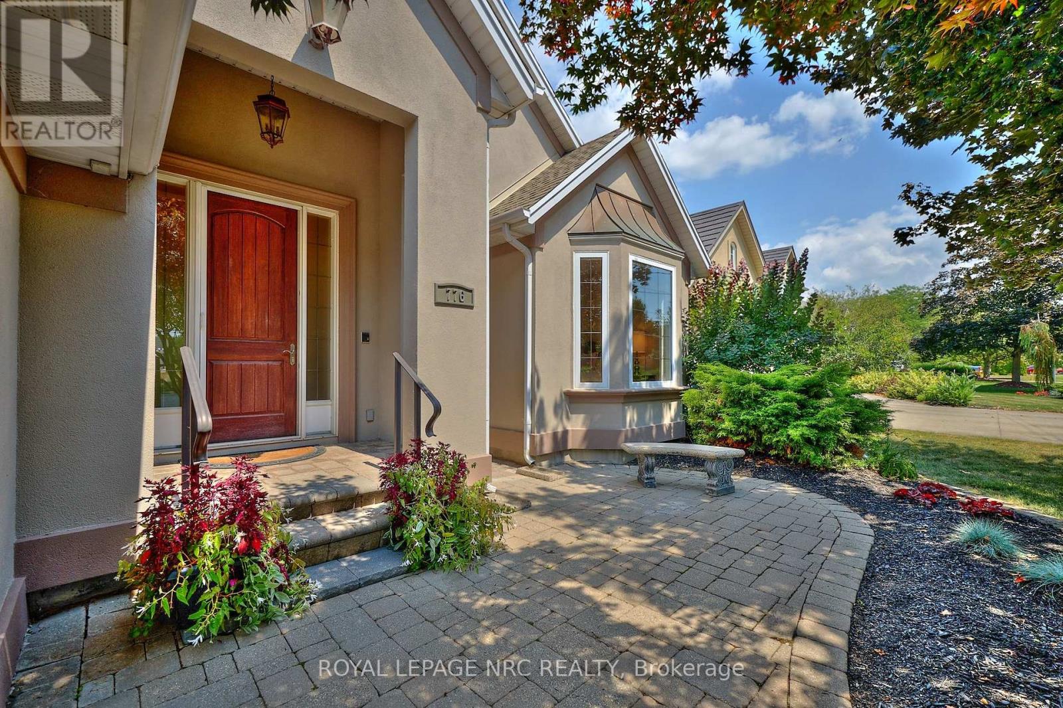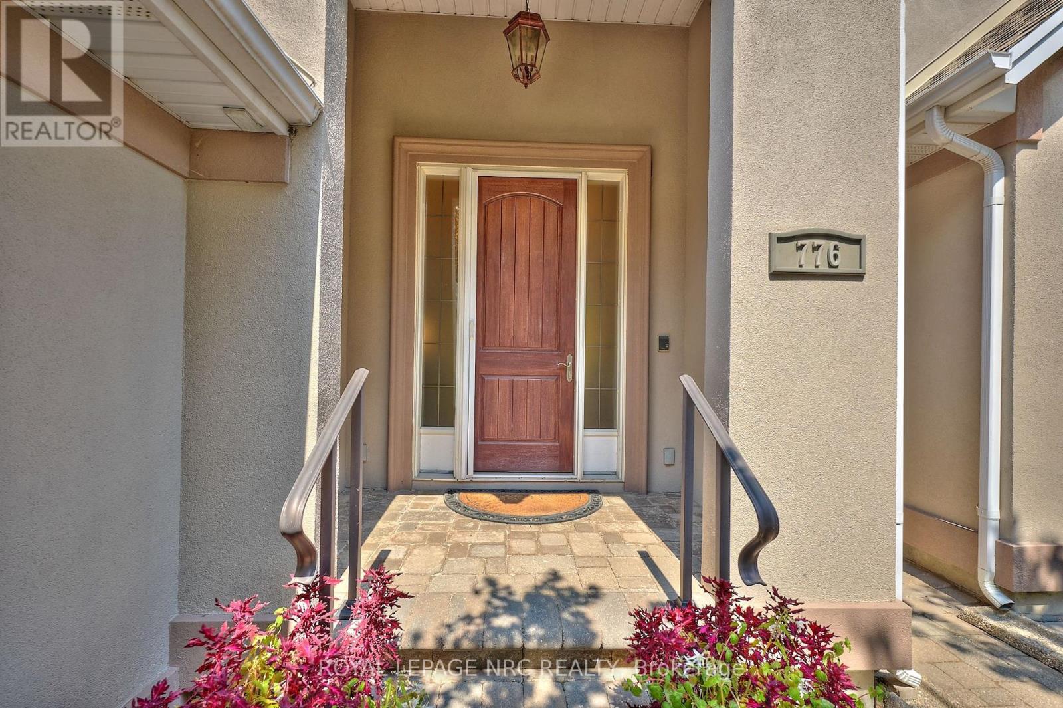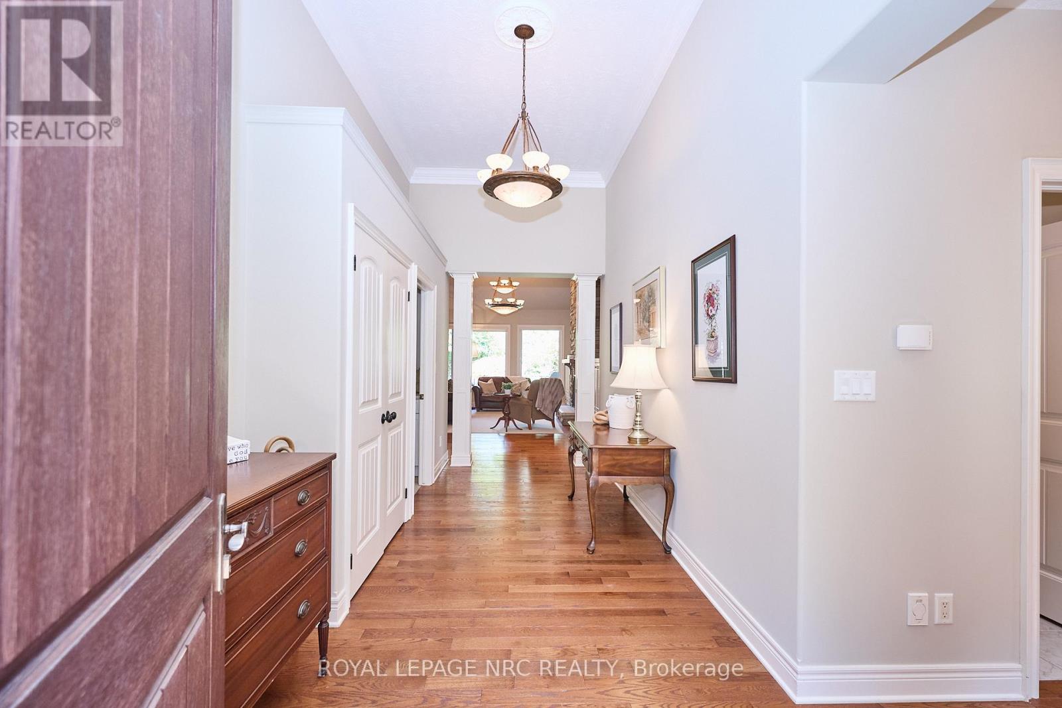776 Warner Road Niagara-On-The-Lake, Ontario L0S 1P0
$1,289,900
Welcome to 776 Warner Road, a stunning custom-built bungalow by Jenko Homes (2006) in a prestigious neighbourhood of Niagara-on-the-Lake, just moments from world-class wineries, wine country charm, and breathtaking vineyard views. This 3+1 bedroom, 3-bathroom home offers 1,903 sq. ft. of above-grade living space, blending timeless craftsmanship with elegant modern features. High 9-foot ceilings, custom trim work, engineered hardwood flooring and quality doors set the tone throughout. The open-concept design centers around a great room with vaulted ceilings, huge windows for plentiful natural light, a gas fireplace with floor-to-ceiling stone veneer and custom built-in cabinetry. The spacious kitchen boasts custom maple cabinetry, quartz countertops, island and built-in desk space with walk-out access to a large covered patio. The formal dining room is accented with a custom lighted ceiling tray and offers a refined setting for entertaining. The main-floor primary suite is a private retreat with cove lighting, large walk-in closet, and a 4-piece en-suite featuring a walk-in shower and double sinks. Two additional bedrooms share a convenient Jack-and-Jill bathroom and enjoy the ease of main floor laundry and inside access to the double garage. The partially finished basement offers excellent In-Law Potential with private separate entrance from garage, expanding the living space with a fourth bedroom, gas fireplace, huge rec room area, ample storage, and a cedar-lined cold room. There is a kitchen plumbing rough-in located in the center of the basement, perfect for a second kitchen. Set on a beautifully landscaped lot, the outdoor space is a serene escape with mature trees and gardens, a concrete patio, and a gas line for your BBQ. This exceptional home offers rare privacy, luxurious finishes, and an enviable location in the heart of Niagara-on-the-Lakes wine country, making it the perfect blend of elegance, comfort, and lifestyle. (id:53712)
Property Details
| MLS® Number | X12344511 |
| Property Type | Single Family |
| Community Name | 105 - St. Davids |
| Amenities Near By | Golf Nearby, Place Of Worship, Park |
| Equipment Type | Water Heater |
| Parking Space Total | 6 |
| Rental Equipment Type | Water Heater |
Building
| Bathroom Total | 3 |
| Bedrooms Above Ground | 3 |
| Bedrooms Below Ground | 1 |
| Bedrooms Total | 4 |
| Age | 16 To 30 Years |
| Appliances | Garage Door Opener Remote(s), Dishwasher, Dryer, Microwave, Stove, Washer, Window Coverings, Refrigerator |
| Architectural Style | Bungalow |
| Basement Development | Finished |
| Basement Type | N/a (finished) |
| Construction Style Attachment | Detached |
| Cooling Type | Central Air Conditioning |
| Exterior Finish | Stucco |
| Fireplace Present | Yes |
| Fireplace Total | 2 |
| Foundation Type | Poured Concrete |
| Heating Fuel | Natural Gas |
| Heating Type | Forced Air |
| Stories Total | 1 |
| Size Interior | 1,500 - 2,000 Ft2 |
| Type | House |
| Utility Water | Municipal Water |
Parking
| Attached Garage | |
| Garage |
Land
| Acreage | No |
| Land Amenities | Golf Nearby, Place Of Worship, Park |
| Sewer | Sanitary Sewer |
| Size Depth | 129 Ft ,2 In |
| Size Frontage | 65 Ft |
| Size Irregular | 65 X 129.2 Ft |
| Size Total Text | 65 X 129.2 Ft |
| Zoning Description | Rrs |
Rooms
| Level | Type | Length | Width | Dimensions |
|---|---|---|---|---|
| Basement | Bedroom 4 | 3.81 m | 4.39 m | 3.81 m x 4.39 m |
| Basement | Other | 3.69 m | 8.7 m | 3.69 m x 8.7 m |
| Basement | Other | 4.51 m | 7.04 m | 4.51 m x 7.04 m |
| Basement | Utility Room | 3.07 m | 3.27 m | 3.07 m x 3.27 m |
| Basement | Other | 2.97 m | 1.72 m | 2.97 m x 1.72 m |
| Basement | Recreational, Games Room | 9.6 m | 6.59 m | 9.6 m x 6.59 m |
| Main Level | Foyer | 4.21 m | 5.5 m | 4.21 m x 5.5 m |
| Main Level | Bedroom | 3.7 m | 4.83 m | 3.7 m x 4.83 m |
| Main Level | Bedroom 2 | 3.46 m | 3.66 m | 3.46 m x 3.66 m |
| Main Level | Primary Bedroom | 4.51 m | 4.39 m | 4.51 m x 4.39 m |
| Main Level | Living Room | 5.4 m | 6.78 m | 5.4 m x 6.78 m |
| Main Level | Dining Room | 4.06 m | 4.46 m | 4.06 m x 4.46 m |
| Main Level | Kitchen | 4.07 m | 3.14 m | 4.07 m x 3.14 m |
| Main Level | Eating Area | 4.05 m | 2.25 m | 4.05 m x 2.25 m |
| Main Level | Laundry Room | 2.36 m | 1.83 m | 2.36 m x 1.83 m |
Contact Us
Contact us for more information
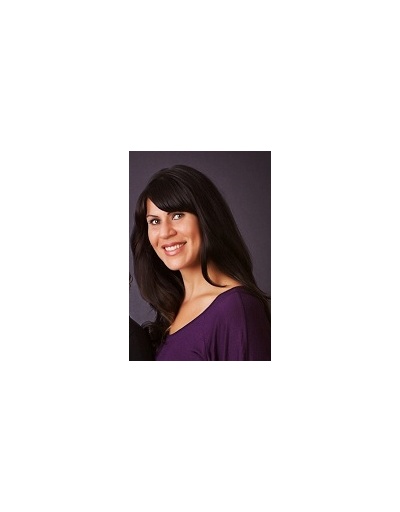
Lisa Ibba
Salesperson
125 Queen St. P.o.box 1645
Niagara-On-The-Lake, Ontario L0S 1J0
(905) 468-4214
www.nrcrealty.ca/
Lezlie A. Mcdermott
Salesperson
www.hisey-mcdermott.ca/
2347 Lakeshore Rd W # 2
Oakville, Ontario L6L 1H4
(905) 825-7777
(905) 825-3593

