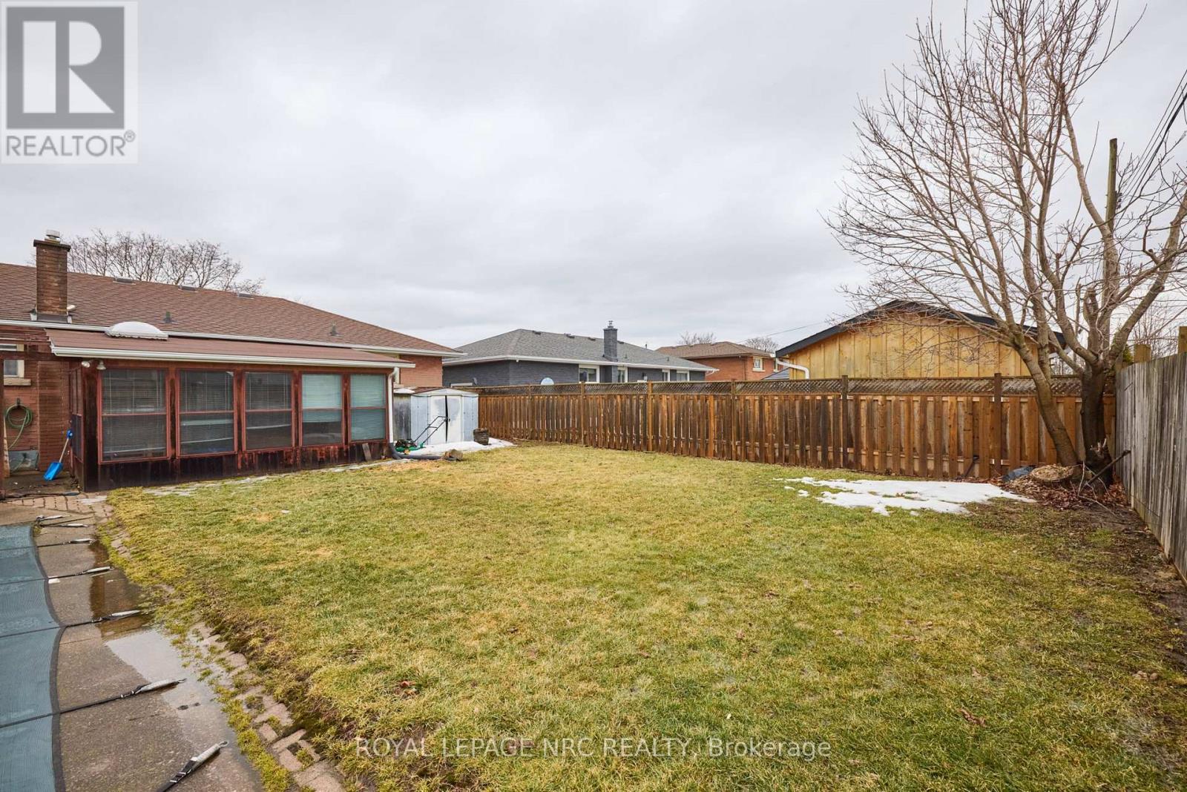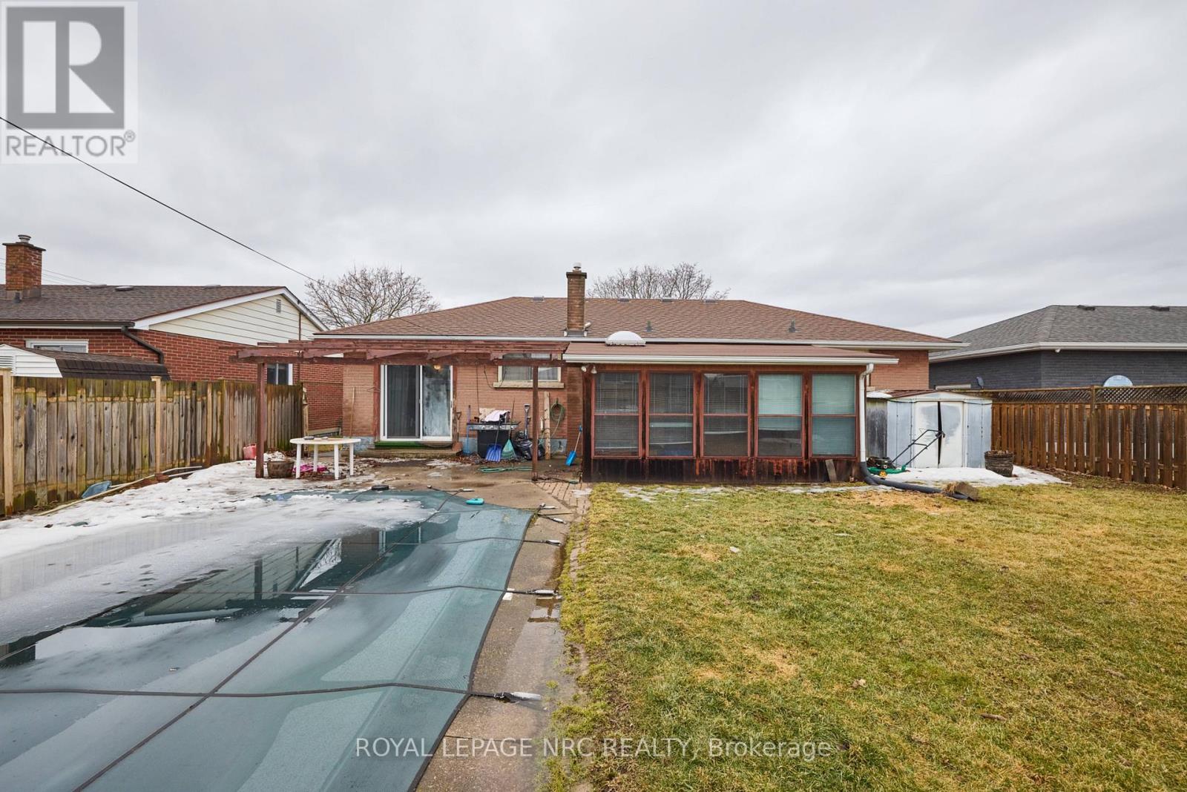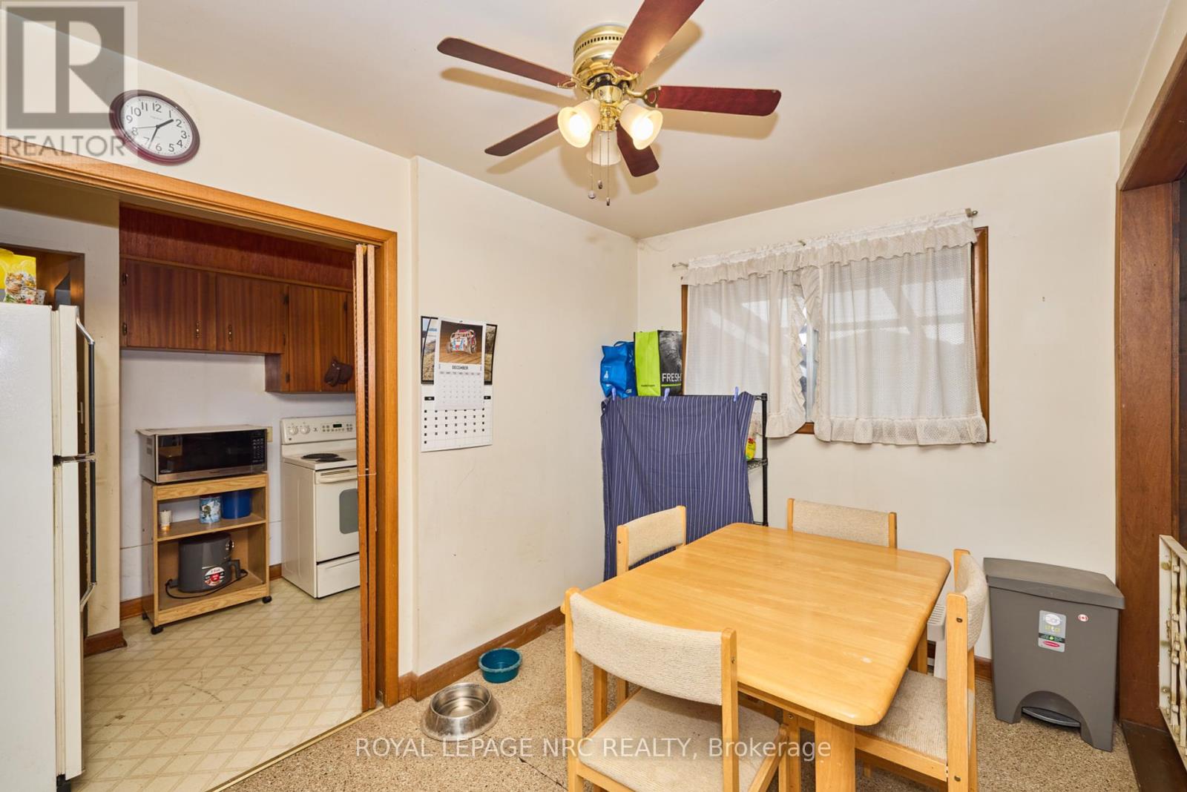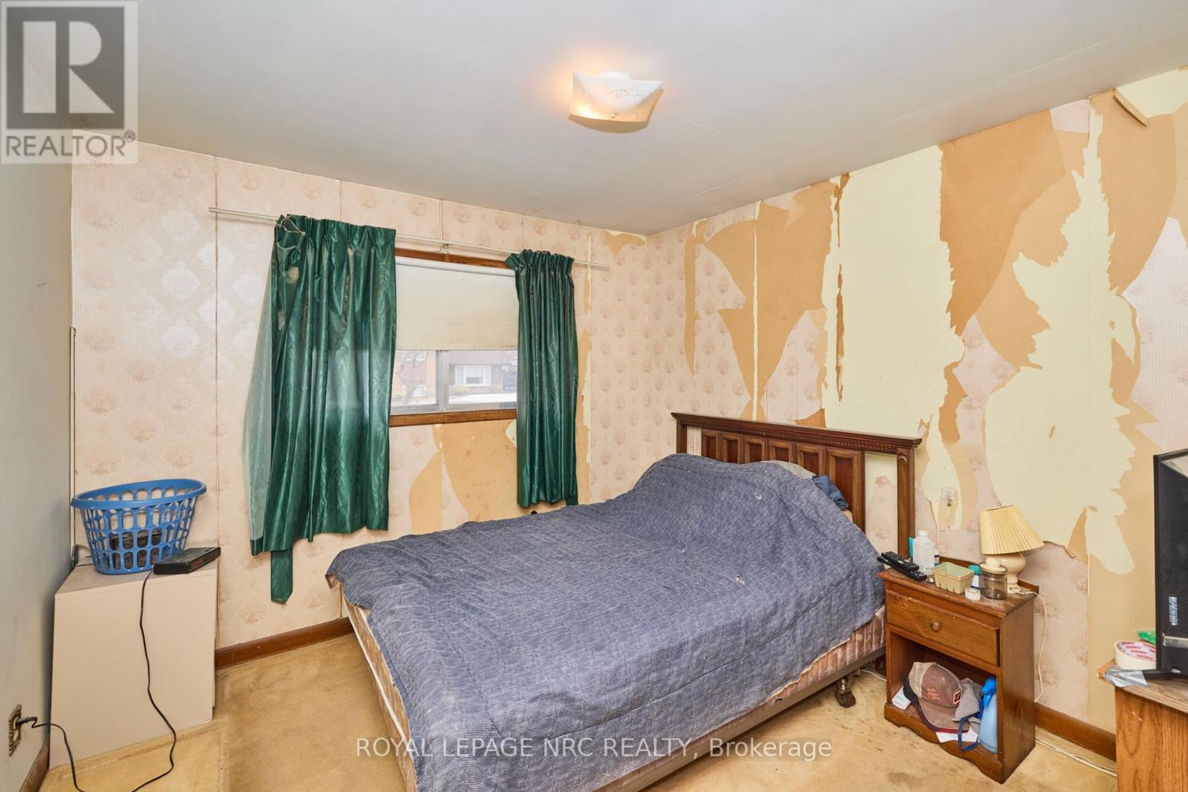77 Balmoral Avenue Welland, Ontario L3B 1S5
$449,900
Welcome to 77 Balmoral Ave! This 3 bedroom 1 bathroom bungalow is set in a quiet family friendly neighbourhood close to schools, shopping, the 406 and all amenities! The main floor features a large living room, galley kitchen, separate dining room, 3 bedrooms a full 4 piece bathroom and a spacious sunken family room complete with patio door access to the back patio and wood burning fireplace (Family Room was created by converting the garage into interior living space). Travel downstairs to find a large rec room, laundry room, cellar and a furnace/storage room. A separate entrance at the back of the house makes creating an income generating accessory/inlaw suite easy! The fully fenced backyard includes an in ground pool, plenty of lawn, a large patio and even a 3 season sunroom. If you have searching for your next renovation or rental project look no further! Don't delay - book your private showing today! (id:53712)
Property Details
| MLS® Number | X12005710 |
| Property Type | Single Family |
| Community Name | 773 - Lincoln/Crowland |
| Amenities Near By | Schools, Place Of Worship, Hospital, Park |
| Equipment Type | Water Heater - Gas |
| Parking Space Total | 2 |
| Pool Type | Inground Pool |
| Rental Equipment Type | Water Heater - Gas |
| Structure | Patio(s), Shed |
Building
| Bathroom Total | 1 |
| Bedrooms Above Ground | 3 |
| Bedrooms Total | 3 |
| Amenities | Fireplace(s) |
| Appliances | Water Meter, Stove, Refrigerator |
| Architectural Style | Bungalow |
| Basement Development | Partially Finished |
| Basement Features | Separate Entrance |
| Basement Type | N/a (partially Finished) |
| Construction Style Attachment | Detached |
| Cooling Type | Central Air Conditioning |
| Exterior Finish | Brick, Stone |
| Fireplace Present | Yes |
| Fireplace Total | 1 |
| Foundation Type | Block |
| Heating Fuel | Natural Gas |
| Heating Type | Forced Air |
| Stories Total | 1 |
| Size Interior | 1,100 - 1,500 Ft2 |
| Type | House |
| Utility Water | Municipal Water |
Parking
| No Garage |
Land
| Acreage | No |
| Fence Type | Fully Fenced |
| Land Amenities | Schools, Place Of Worship, Hospital, Park |
| Sewer | Sanitary Sewer |
| Size Depth | 104 Ft ,3 In |
| Size Frontage | 60 Ft |
| Size Irregular | 60 X 104.3 Ft |
| Size Total Text | 60 X 104.3 Ft |
| Zoning Description | Rl1 |
Rooms
| Level | Type | Length | Width | Dimensions |
|---|---|---|---|---|
| Basement | Laundry Room | 3.12 m | 3.45 m | 3.12 m x 3.45 m |
| Basement | Recreational, Games Room | 11.43 m | 3.37 m | 11.43 m x 3.37 m |
| Main Level | Bedroom | 3.14 m | 2.9 m | 3.14 m x 2.9 m |
| Main Level | Bedroom | 3.42 m | 3.11 m | 3.42 m x 3.11 m |
| Main Level | Bedroom | 2.41 m | 2.76 m | 2.41 m x 2.76 m |
| Main Level | Kitchen | 3.5 m | 2.12 m | 3.5 m x 2.12 m |
| Main Level | Living Room | 4.32 m | 3.43 m | 4.32 m x 3.43 m |
| Main Level | Dining Room | 3.52 m | 2.42 m | 3.52 m x 2.42 m |
| Main Level | Family Room | 3.18 m | 7.05 m | 3.18 m x 7.05 m |
| Main Level | Sunroom | 5.12 m | 3.52 m | 5.12 m x 3.52 m |
Utilities
| Cable | Installed |
| Sewer | Installed |
Contact Us
Contact us for more information
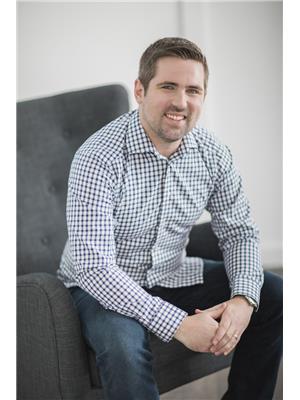
Michael Grocholsky
Salesperson
1815 Merrittville Hwy, Unit 1
Fonthill, Ontario L0S 1E6
(905) 892-0222
www.nrcrealty.ca/
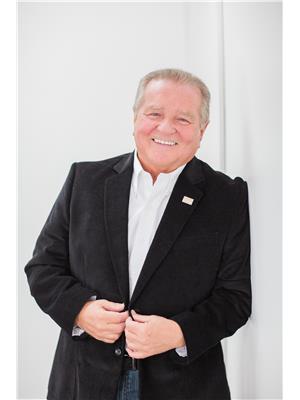
Roman Grocholsky
Salesperson
1815 Merrittville Hwy, Unit 1
Fonthill, Ontario L0S 1E6
(905) 892-0222
www.nrcrealty.ca/

Chanda Giancola
Salesperson
33 Maywood Ave
St. Catharines, Ontario L2R 1C5
(905) 688-4561
www.nrcrealty.ca/






