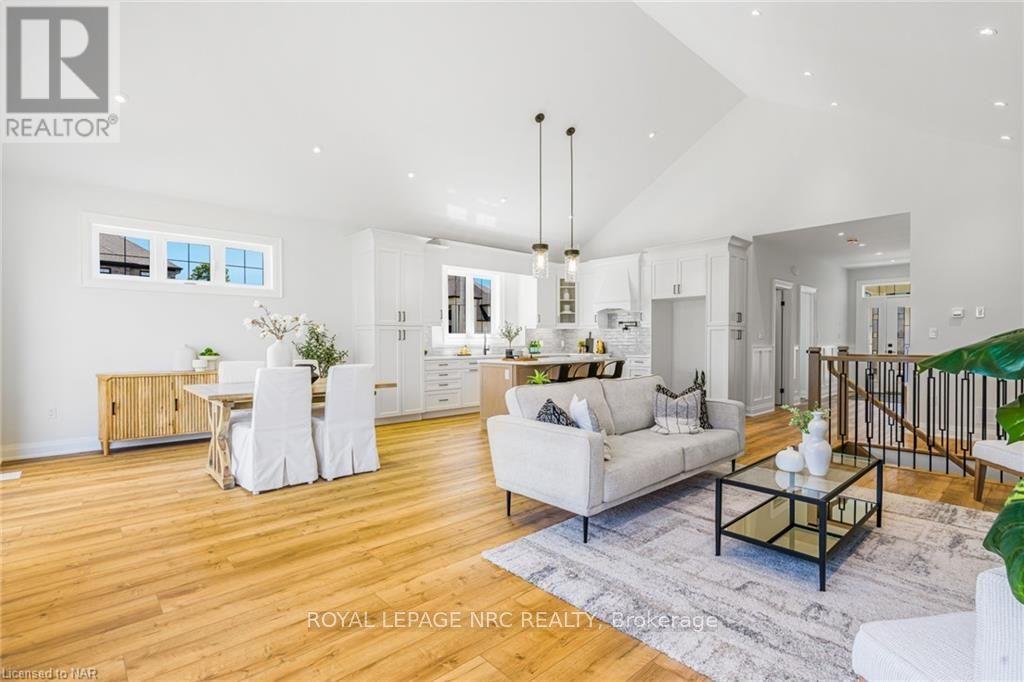7490 Sherrilee Crescent Niagara Falls (222 - Brown), Ontario L2H 2Y6
$1,199,000
This recently completed 3000 sqft multigenerational home built by Accent Homes Niagara is simply stunning. In an amazing Niagara Falls location this luxurious new build has a modern open concept farmhouse layout on the main floor perfect for entertaining friends and family. Wainscoting adorns the front entrance and luxurious vinyl floor planking is seen throughout this beautiful home. The grand living room features 16-foot cathedral vaulted ceilings, a 60-inch linear electric fireplace and over 35 pot lights. You are going to love the beautiful white kitchen cabinets with quartz countertops, under cabinet lighting and a stunning custom kitchen island. The main floor features two bedrooms including the primary ensuite bath with white tile shower, soaker tub and quartz countertops. The 15' x 15‘ covered deck is perfect for entertaining. There is a separate rear entrance to the fully finished lower level featuring two generous bedrooms, the lower-level bathroom, a second laundry area and second open concept kitchen and living room area. The lower level can be a completely separate 2-bedroom suite or part of the main house. The exterior features an elegant white upgraded composite with a stone skirt making this home breathtaking, attention to detail and craftsmanship runs throughout every inch of this home. Now fully completed and ready for you to enjoy. Don’t wait, book your showing today. (id:53712)
Property Details
| MLS® Number | X9412917 |
| Property Type | Single Family |
| Community Name | 222 - Brown |
| ParkingSpaceTotal | 2 |
Building
| BathroomTotal | 3 |
| BedroomsAboveGround | 2 |
| BedroomsBelowGround | 2 |
| BedroomsTotal | 4 |
| Appliances | Garage Door Opener, Range |
| ArchitecturalStyle | Bungalow |
| BasementDevelopment | Finished |
| BasementType | Full (finished) |
| ConstructionStyleAttachment | Detached |
| CoolingType | Central Air Conditioning, Air Exchanger |
| ExteriorFinish | Stone, Vinyl Siding |
| FoundationType | Poured Concrete |
| HeatingFuel | Natural Gas |
| HeatingType | Forced Air |
| StoriesTotal | 1 |
| Type | House |
| UtilityWater | Municipal Water |
Parking
| Attached Garage |
Land
| Acreage | No |
| Sewer | Sanitary Sewer |
| SizeDepth | 105 Ft ,2 In |
| SizeFrontage | 49 Ft ,3 In |
| SizeIrregular | 49.25 X 105.23 Ft |
| SizeTotalText | 49.25 X 105.23 Ft|under 1/2 Acre |
| ZoningDescription | R3 |
Rooms
| Level | Type | Length | Width | Dimensions |
|---|---|---|---|---|
| Basement | Bathroom | Measurements not available | ||
| Basement | Bedroom | 5.03 m | 3.71 m | 5.03 m x 3.71 m |
| Basement | Bedroom | 4.65 m | 3.71 m | 4.65 m x 3.71 m |
| Basement | Kitchen | 5.36 m | 3.84 m | 5.36 m x 3.84 m |
| Basement | Family Room | 5.92 m | 3.76 m | 5.92 m x 3.76 m |
| Main Level | Bathroom | Measurements not available | ||
| Main Level | Bathroom | Measurements not available | ||
| Main Level | Bedroom | 3.43 m | 2.9 m | 3.43 m x 2.9 m |
| Main Level | Laundry Room | 2.06 m | 2.54 m | 2.06 m x 2.54 m |
| Main Level | Kitchen | 7.92 m | 3.1 m | 7.92 m x 3.1 m |
| Main Level | Living Room | 5.94 m | 3.84 m | 5.94 m x 3.84 m |
| Main Level | Bedroom | 4.04 m | 3.68 m | 4.04 m x 3.68 m |
Interested?
Contact us for more information
Mike De Divitiis
Salesperson
33 Maywood Ave
St. Catharines, Ontario L2R 1C5
Marlon Coates
Salesperson
33 Maywood Ave
St. Catharines, Ontario L2R 1C5




































