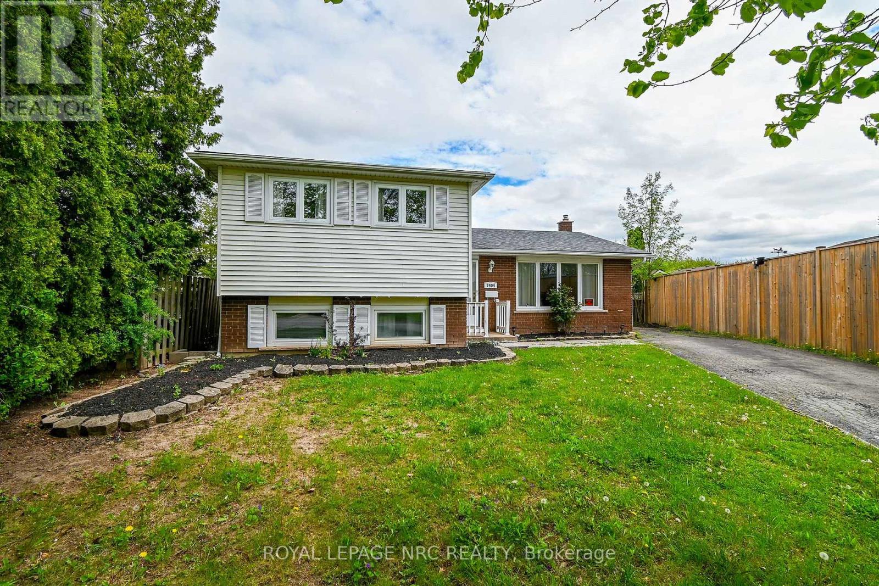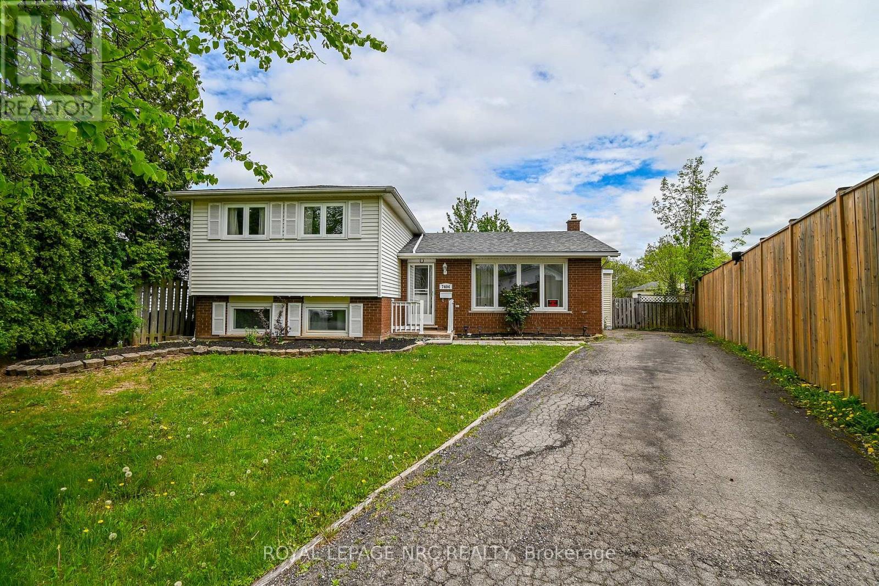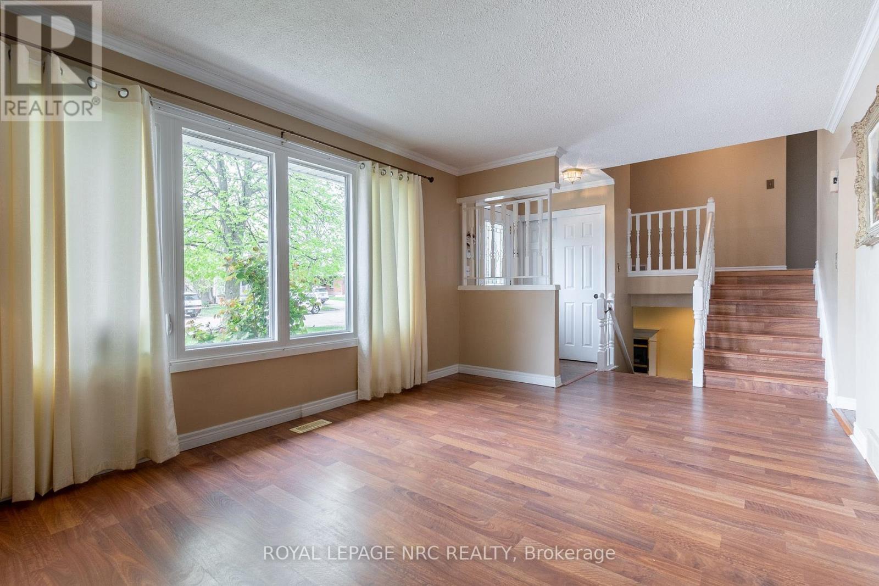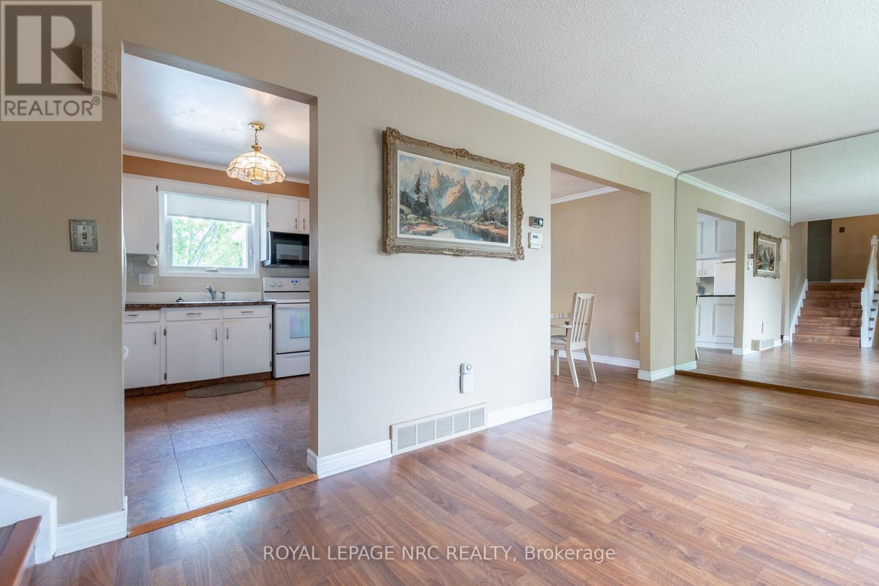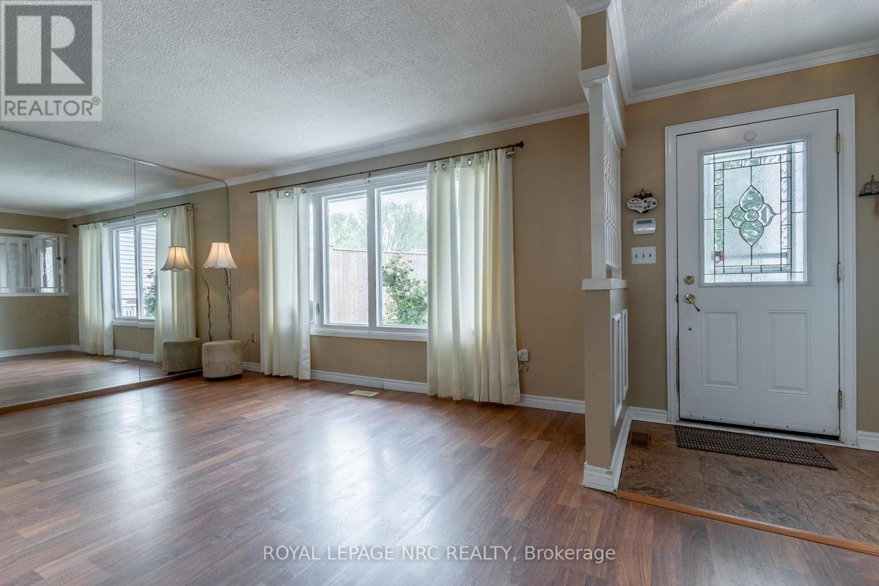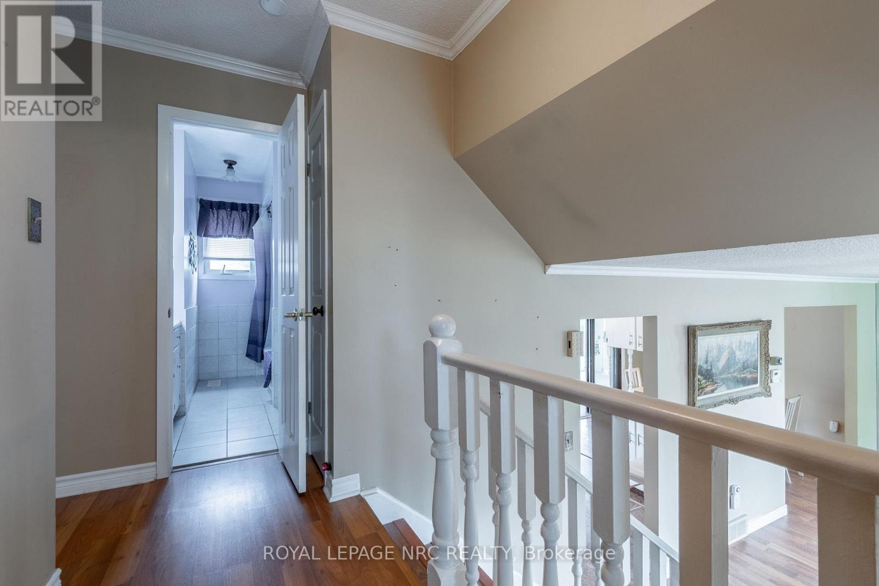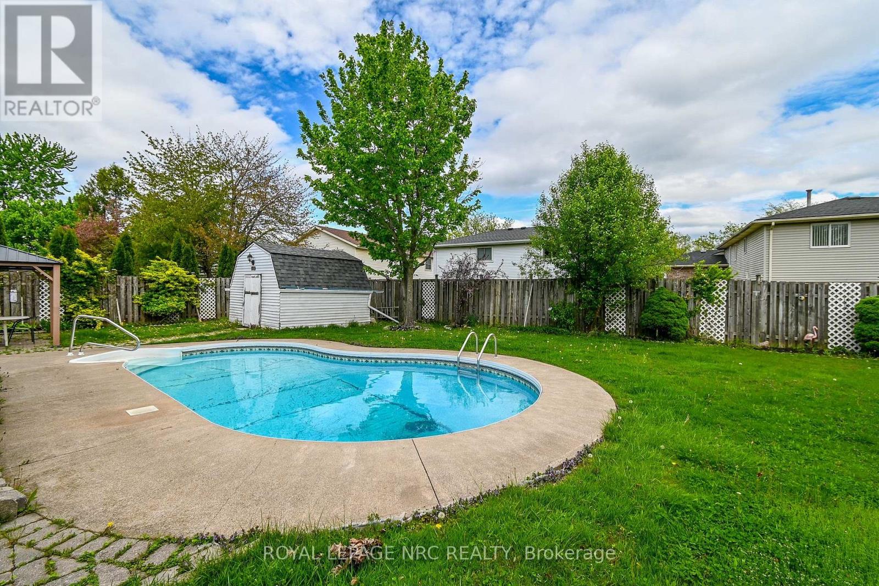7404 Sandy Court Niagara Falls, Ontario L2G 7R3
$639,900
This 4 level side-split house features a kidney shaped in-ground pool and a large sunroom over looking the landscaped yard and pool. There are 3 bedrooms on level 2 with a 4pc bathroom.The main floor has a good size living room, dining room with patio doors to the sunroom and a kitchen.The basement level has a very large family room with a gas fireplace, 3pc bathroom and a walkout that could be an ideal in-law situation. The 4th level known as the lower level consists of a good size rec-room, laundry room and furnace room.The quaint landscaped backyard is fenced in and has an interlocking patio with a gazebo.pool liner 2012, pool pump approx.7 years, roof approx. 5 years, furnace approx. 5 years, C/A age unknown. Quick closing available.Previous leak in basement repaired.Property taxes from Niagara Falls property tax calculator. (id:53712)
Property Details
| MLS® Number | X12121672 |
| Property Type | Single Family |
| Community Name | 220 - Oldfield |
| Features | Irregular Lot Size |
| Parking Space Total | 4 |
| Pool Type | Inground Pool |
| Structure | Patio(s) |
Building
| Bathroom Total | 2 |
| Bedrooms Above Ground | 3 |
| Bedrooms Total | 3 |
| Age | 31 To 50 Years |
| Amenities | Fireplace(s) |
| Appliances | Water Heater, Dishwasher, Dryer, Freezer, Stove, Washer, Refrigerator |
| Basement Development | Finished |
| Basement Features | Walk Out |
| Basement Type | N/a (finished) |
| Construction Style Attachment | Detached |
| Construction Style Split Level | Sidesplit |
| Cooling Type | Central Air Conditioning |
| Exterior Finish | Brick, Vinyl Siding |
| Fireplace Present | Yes |
| Fireplace Total | 1 |
| Foundation Type | Concrete |
| Heating Fuel | Natural Gas |
| Heating Type | Forced Air |
| Size Interior | 1,100 - 1,500 Ft2 |
| Type | House |
| Utility Water | Municipal Water |
Parking
| No Garage |
Land
| Acreage | No |
| Landscape Features | Landscaped |
| Sewer | Sanitary Sewer |
| Size Depth | 104 Ft ,2 In |
| Size Frontage | 40 Ft |
| Size Irregular | 40 X 104.2 Ft |
| Size Total Text | 40 X 104.2 Ft|under 1/2 Acre |
| Zoning Description | R2 |
Rooms
| Level | Type | Length | Width | Dimensions |
|---|---|---|---|---|
| Second Level | Bedroom | 5.27 m | 4.08 m | 5.27 m x 4.08 m |
| Second Level | Bedroom 2 | 3.84 m | 2.95 m | 3.84 m x 2.95 m |
| Second Level | Bedroom 3 | 3.38 m | 3.23 m | 3.38 m x 3.23 m |
| Second Level | Bathroom | 3.38 m | 1.52 m | 3.38 m x 1.52 m |
| Basement | Family Room | 10.85 m | 4.14 m | 10.85 m x 4.14 m |
| Basement | Bathroom | 3.44 m | 2.46 m | 3.44 m x 2.46 m |
| Lower Level | Laundry Room | 4.26 m | 3.65 m | 4.26 m x 3.65 m |
| Lower Level | Recreational, Games Room | 7.34 m | 4.05 m | 7.34 m x 4.05 m |
| Main Level | Sunroom | 7.13 m | 4.38 m | 7.13 m x 4.38 m |
| Main Level | Dining Room | 3.74 m | 3.87 m | 3.74 m x 3.87 m |
| Main Level | Living Room | 5.48 m | 3.62 m | 5.48 m x 3.62 m |
| Main Level | Kitchen | 3.71 m | 3.77 m | 3.71 m x 3.77 m |
Utilities
| Cable | Installed |
| Electricity | Installed |
| Sewer | Installed |
https://www.realtor.ca/real-estate/28254684/7404-sandy-court-niagara-falls-oldfield-220-oldfield
Contact Us
Contact us for more information

Rusty Shavalier
Salesperson
4850 Dorchester Road #b
Niagara Falls, Ontario L2E 6N9
(905) 357-3000
www.nrcrealty.ca/

