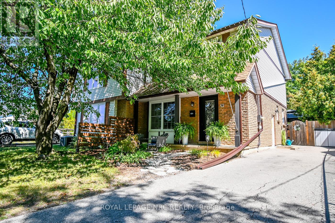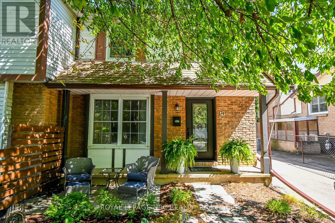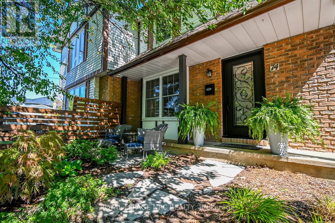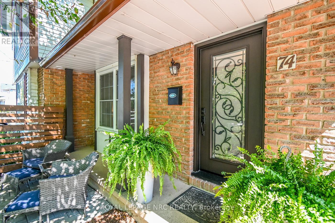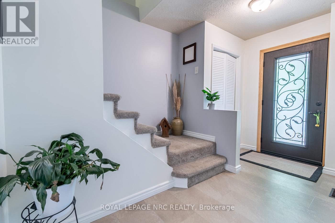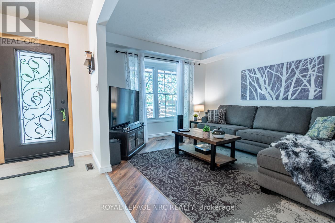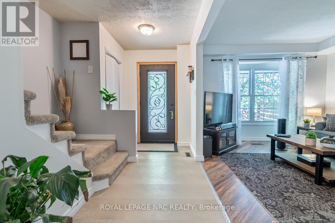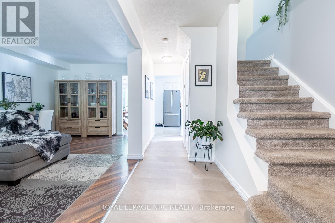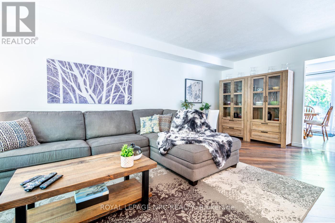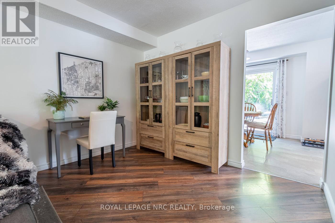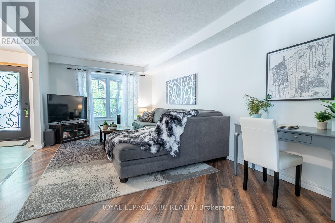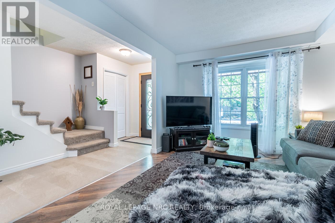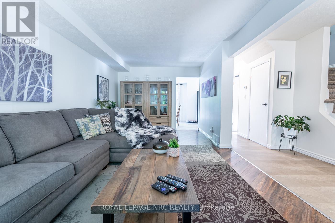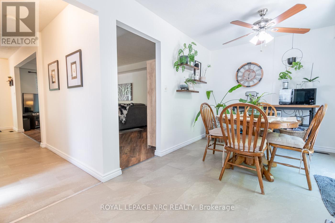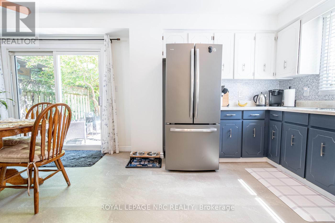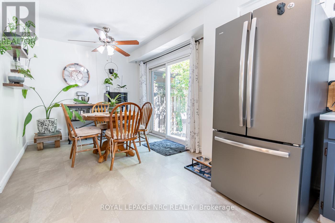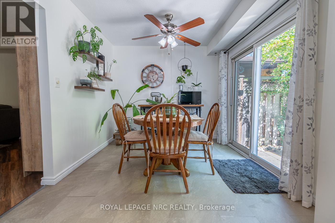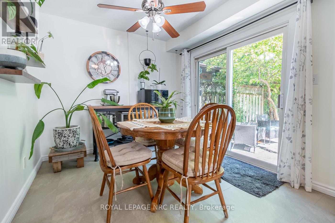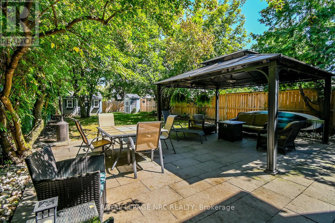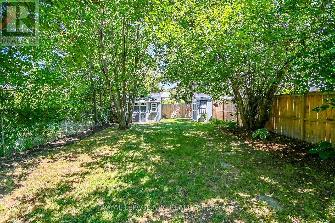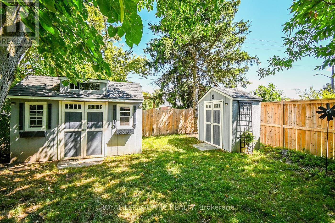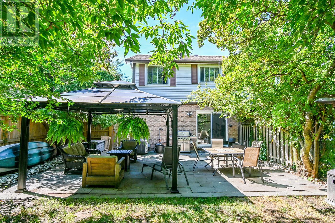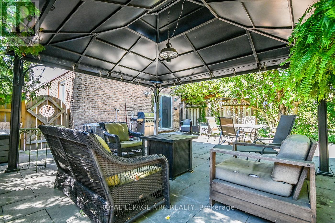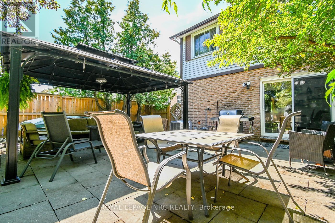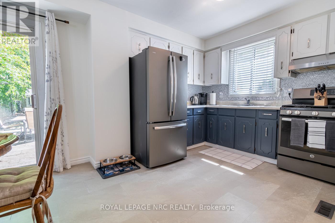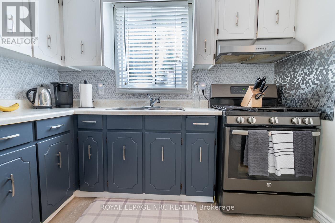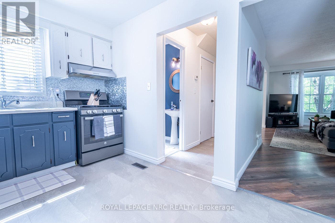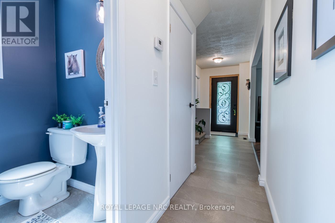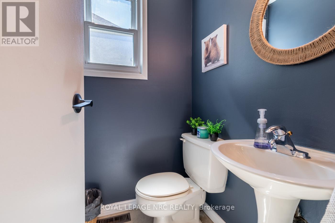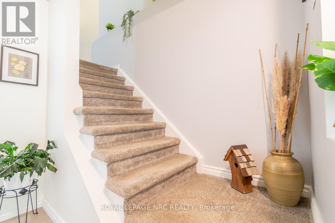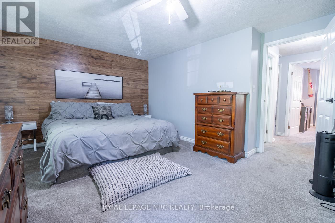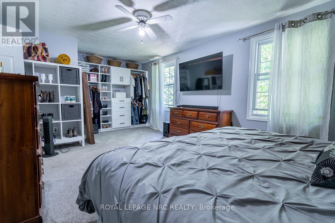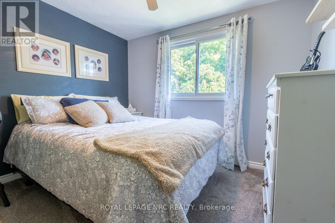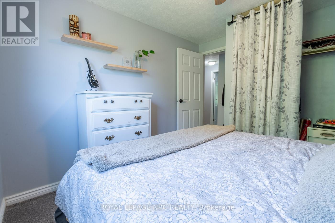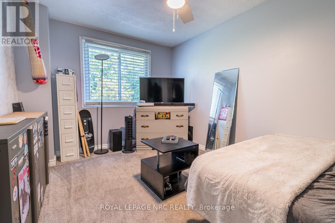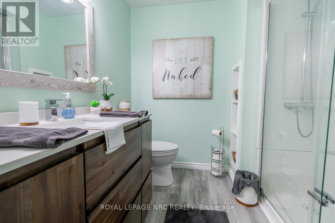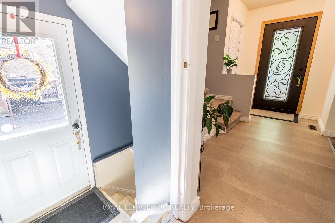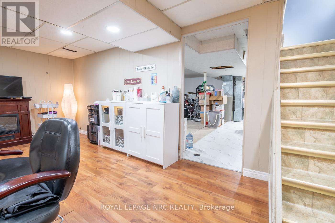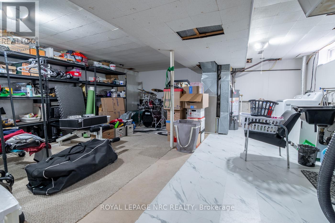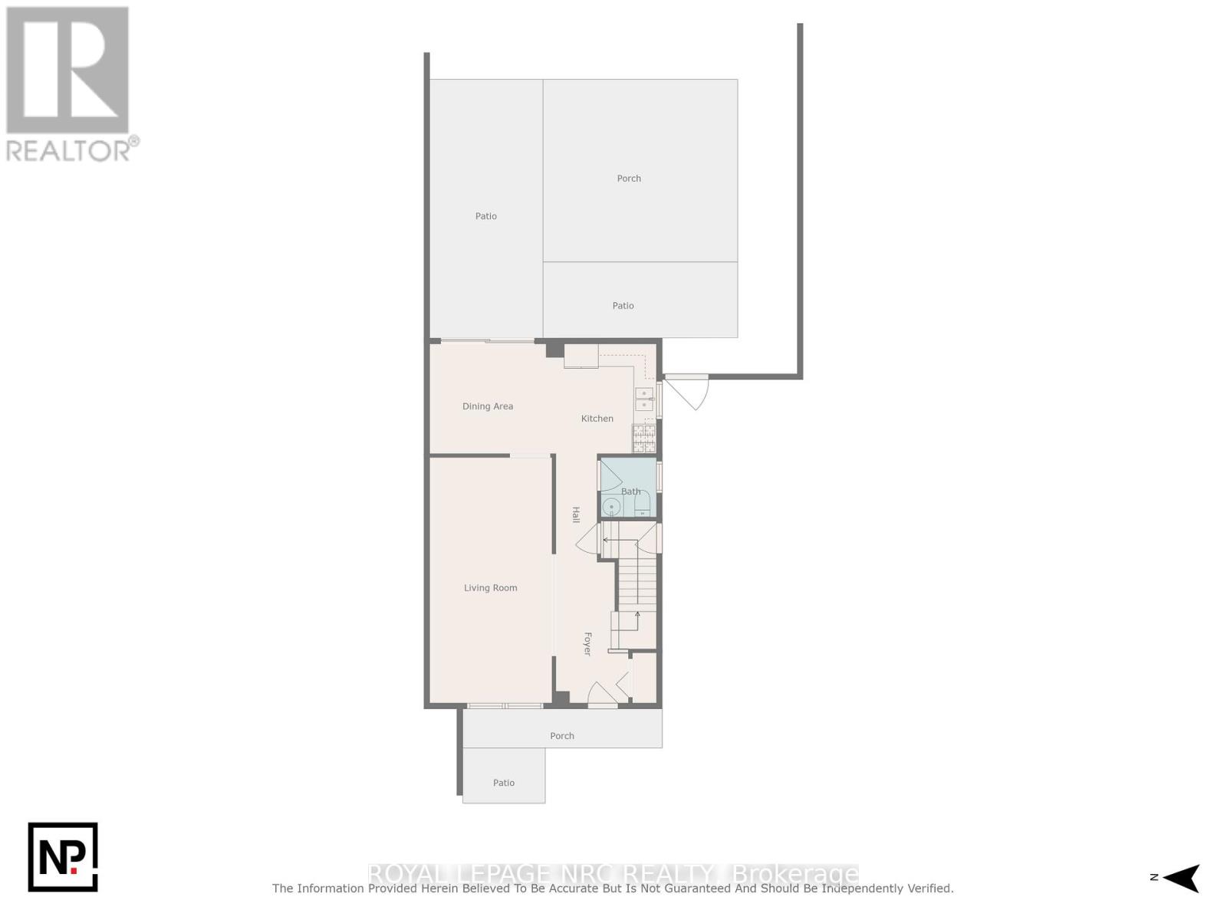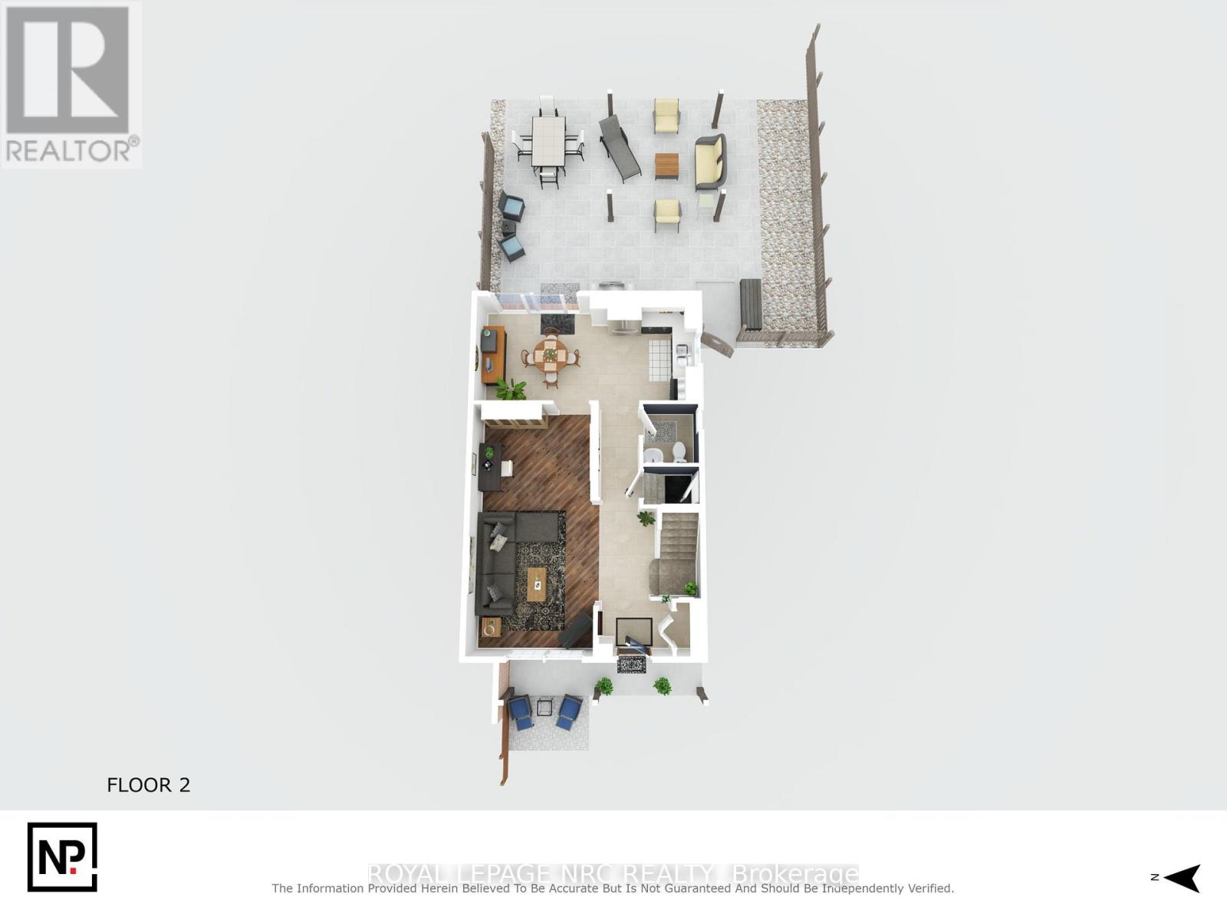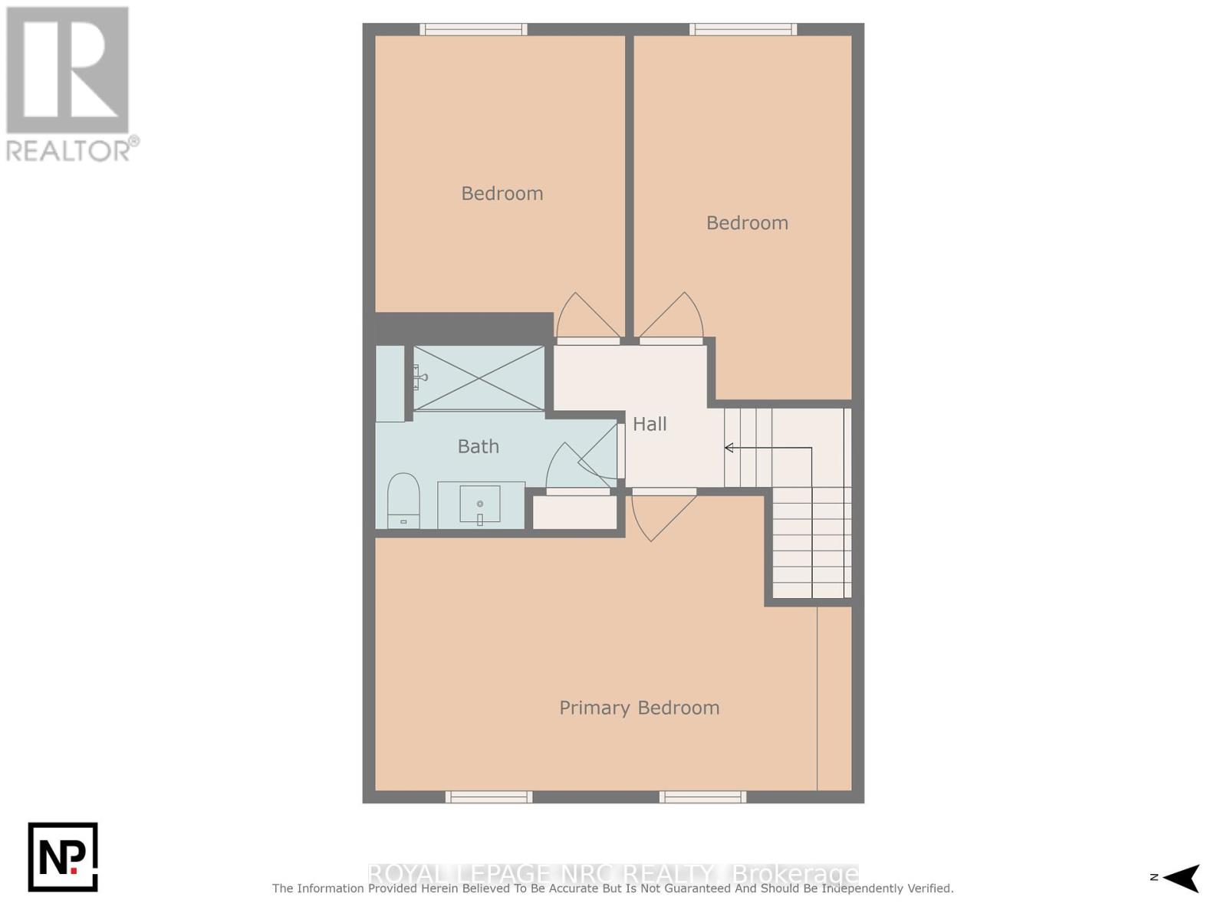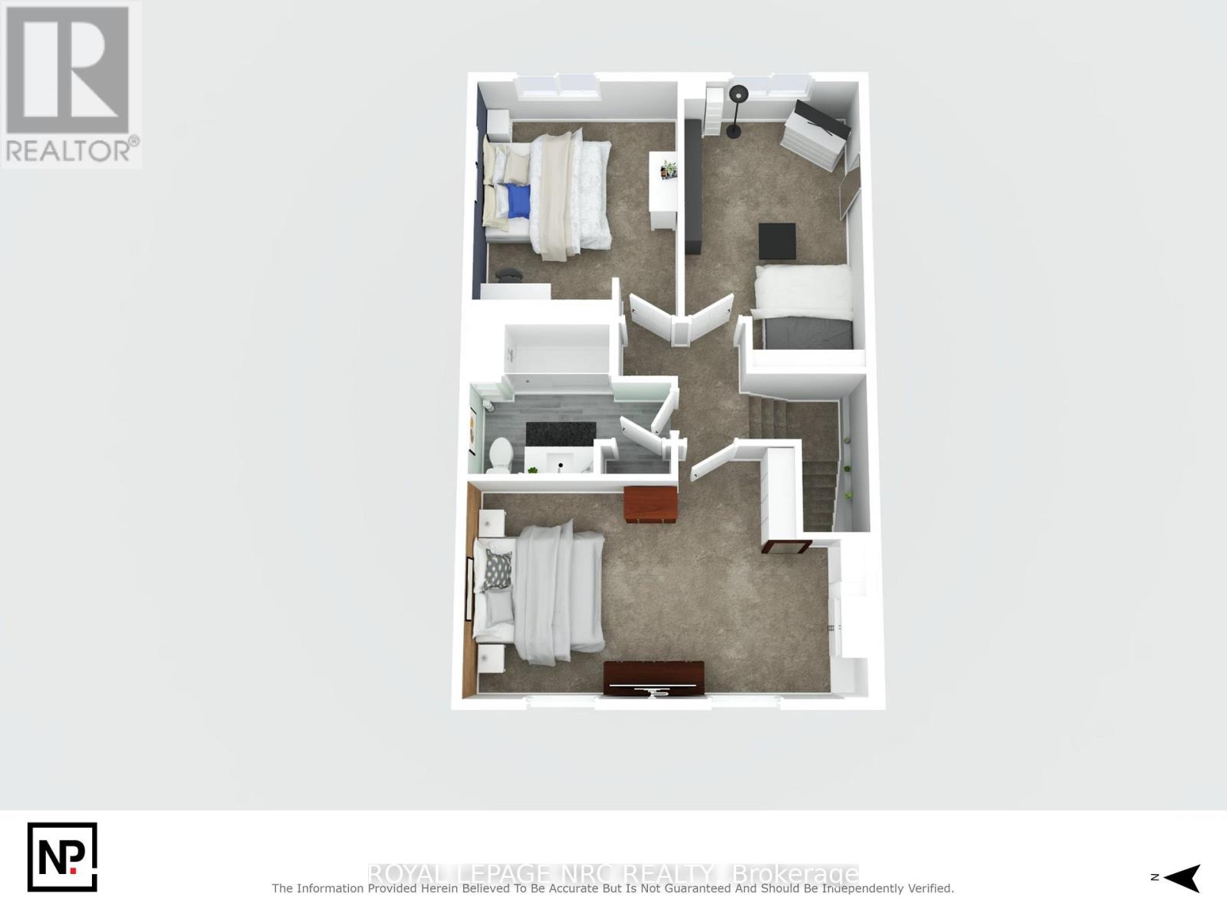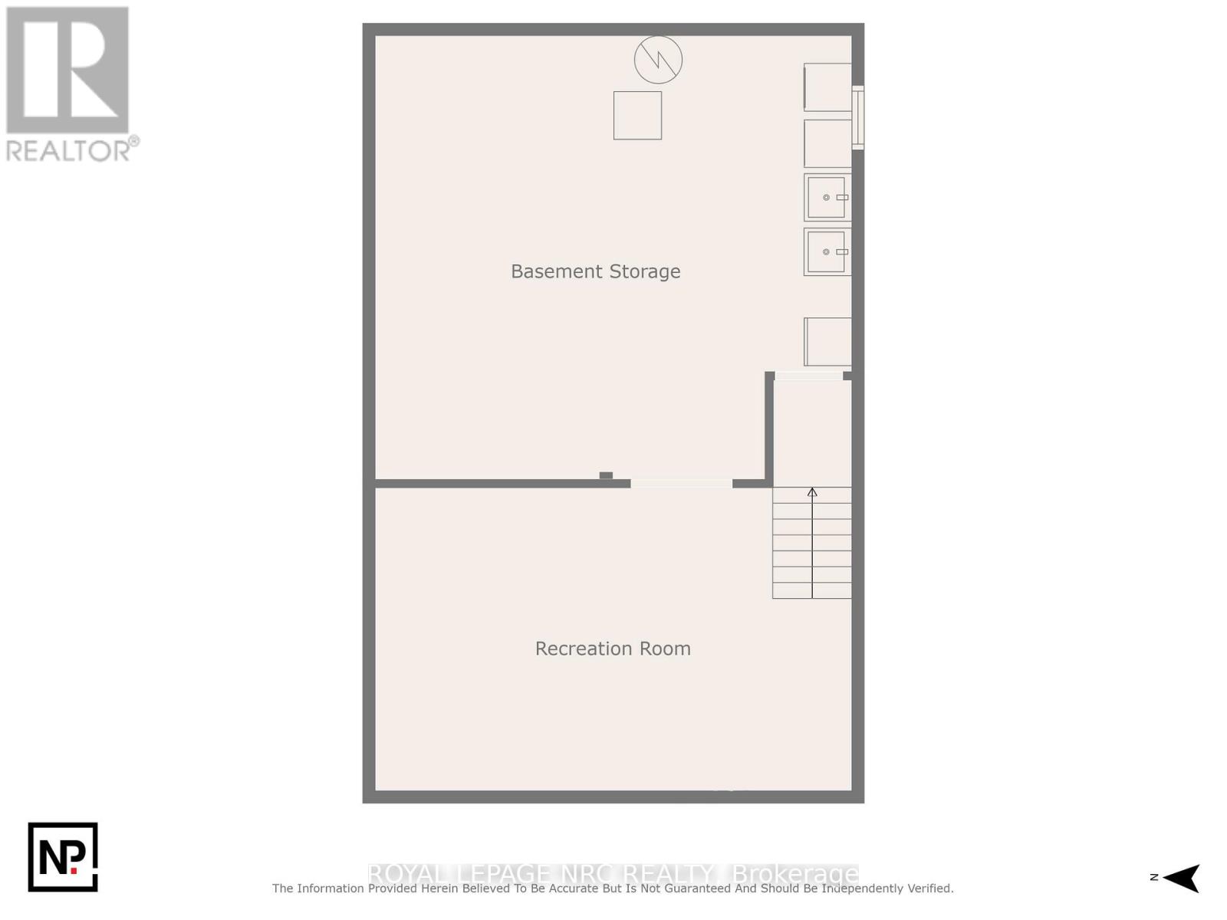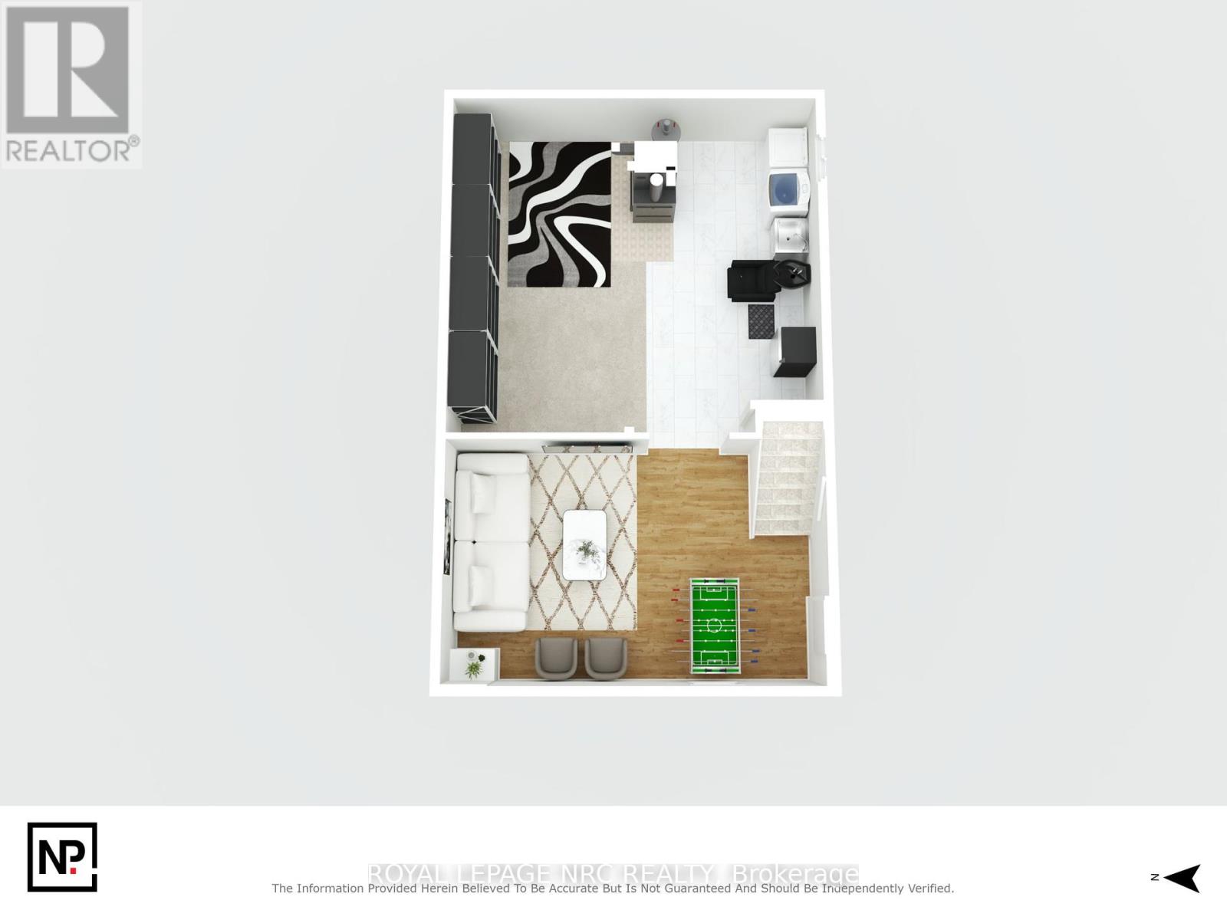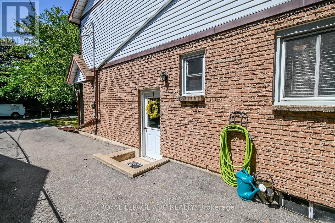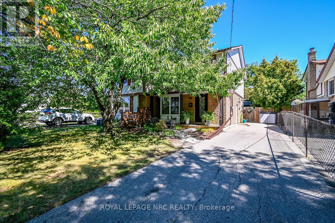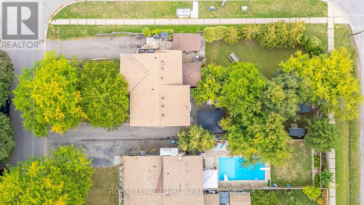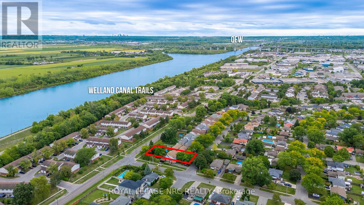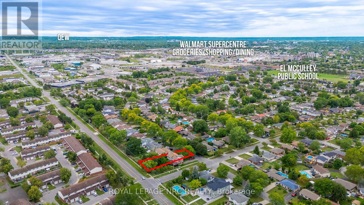74 Meredith Drive St. Catharines, Ontario L2M 6R6
$539,900
Welcome to this charming 2-storey semi with fantastic curb appeal and a welcoming front sitting area. The home offers a long paved driveway and a convenient side entrance with direct access to the basement. The backyard is truly a highlight an impressive 150-foot deep lot with a spacious patio, two sheds, and plenty of green space for kids, pets, or gardening. Inside, the home is inviting and well-maintained with updates over the years. Features include 3 bedrooms, 1.5 bathrooms (the upper bathroom was renovated about 7 years ago), central air (approx. 7 years), furnace (approx. 11 years), shingles (approx. 10 years), and a breaker panel. Tucked away on a quiet North-end street, you're just steps from the scenic Welland Canal Trail perfect for walking, running, or biking for kilometres. Plus, you'll love the convenience of being near parks and major amenities along Bunting Road and Welland Avenue, including Walmart, Canadian Tire, grocery stores, restaurants, wine shops, and more. (id:53712)
Open House
This property has open houses!
2:00 pm
Ends at:4:00 pm
Property Details
| MLS® Number | X12387461 |
| Property Type | Single Family |
| Community Name | 444 - Carlton/Bunting |
| Equipment Type | Water Heater |
| Parking Space Total | 3 |
| Rental Equipment Type | Water Heater |
| Structure | Shed |
Building
| Bathroom Total | 2 |
| Bedrooms Above Ground | 3 |
| Bedrooms Total | 3 |
| Age | 31 To 50 Years |
| Appliances | Dryer, Microwave, Stove, Washer, Refrigerator |
| Basement Development | Partially Finished |
| Basement Type | Full (partially Finished) |
| Construction Style Attachment | Semi-detached |
| Cooling Type | Central Air Conditioning |
| Exterior Finish | Brick Facing, Vinyl Siding |
| Foundation Type | Poured Concrete |
| Half Bath Total | 1 |
| Heating Fuel | Natural Gas |
| Heating Type | Forced Air |
| Stories Total | 2 |
| Size Interior | 1,100 - 1,500 Ft2 |
| Type | House |
| Utility Water | Municipal Water |
Parking
| No Garage |
Land
| Acreage | No |
| Sewer | Sanitary Sewer |
| Size Depth | 150 Ft |
| Size Frontage | 30 Ft |
| Size Irregular | 30 X 150 Ft |
| Size Total Text | 30 X 150 Ft |
| Zoning Description | R2 |
Rooms
| Level | Type | Length | Width | Dimensions |
|---|---|---|---|---|
| Second Level | Bedroom | 5.9 m | 3.43 m | 5.9 m x 3.43 m |
| Second Level | Bedroom 2 | 3.17 m | 3.05 m | 3.17 m x 3.05 m |
| Second Level | Bedroom 3 | 4.24 m | 2.76 m | 4.24 m x 2.76 m |
| Basement | Recreational, Games Room | 5.55 m | 3 m | 5.55 m x 3 m |
| Basement | Other | 5.75 m | 5.7 m | 5.75 m x 5.7 m |
| Main Level | Living Room | 6.13 m | 3.23 m | 6.13 m x 3.23 m |
| Main Level | Kitchen | 2.92 m | 2.9 m | 2.92 m x 2.9 m |
| Main Level | Dining Room | 3.08 m | 2.91 m | 3.08 m x 2.91 m |
Contact Us
Contact us for more information

Nicole Pretty
Salesperson
www.youtube.com/embed/6MvwDSvYqhI
nicolepretty.com/
facebook.com/prettyrealestate
www.linkedin.com/in/nicolepretty
www.instagram.com/nicolepretty1
www.youtube.com/@nicoleprettyrealestate
33 Maywood Ave
St. Catharines, Ontario L2R 1C5
(905) 688-4561
www.nrcrealty.ca/

