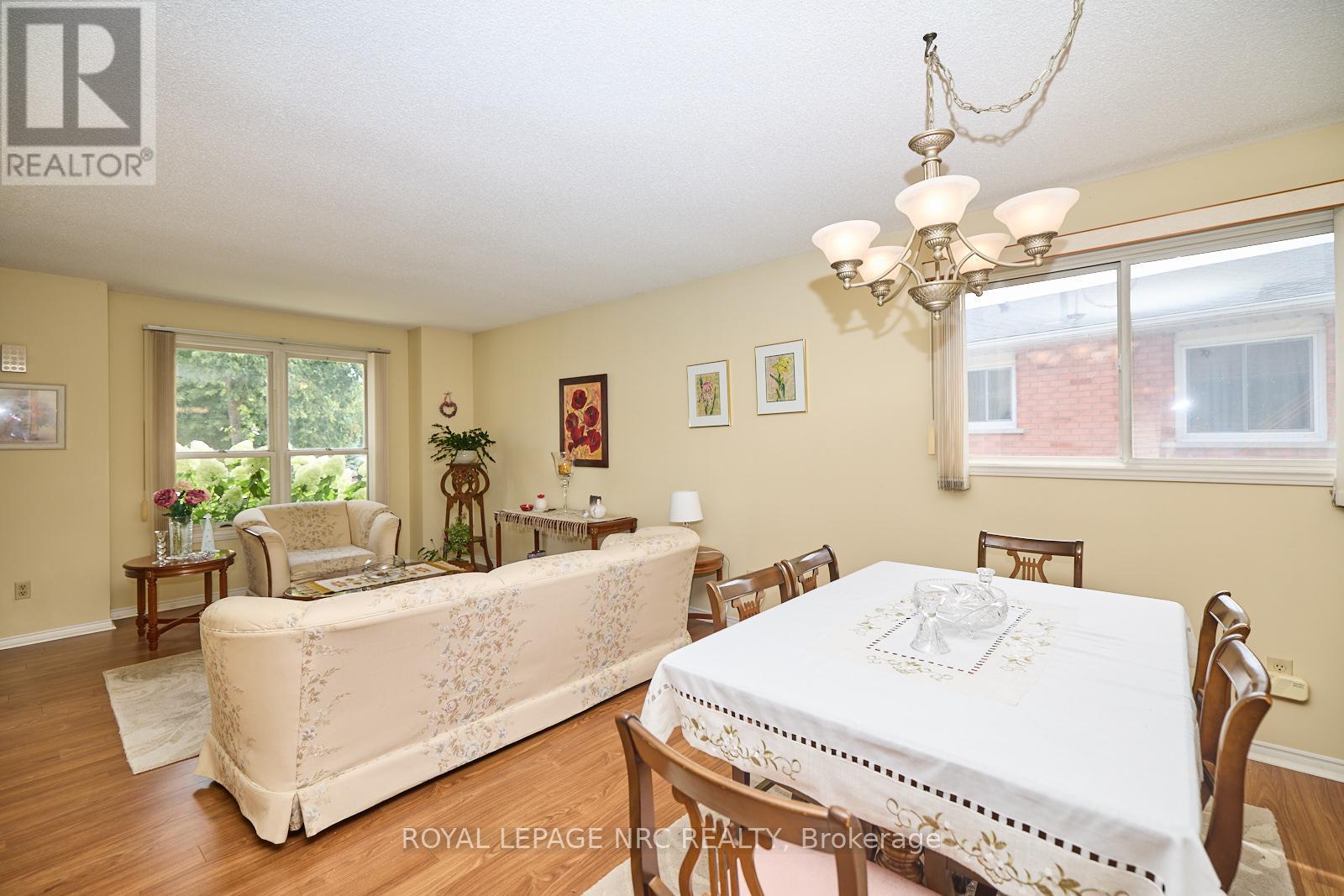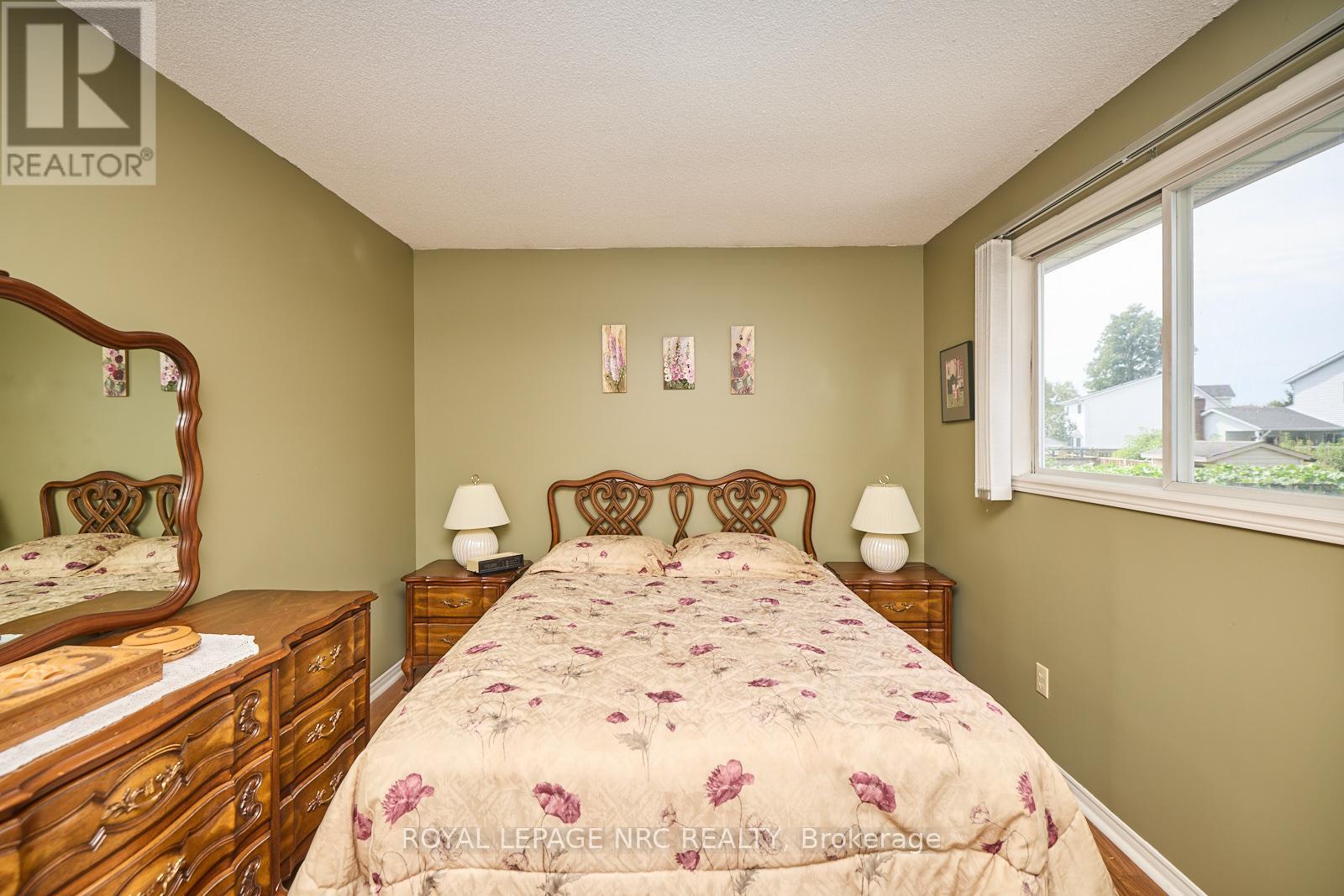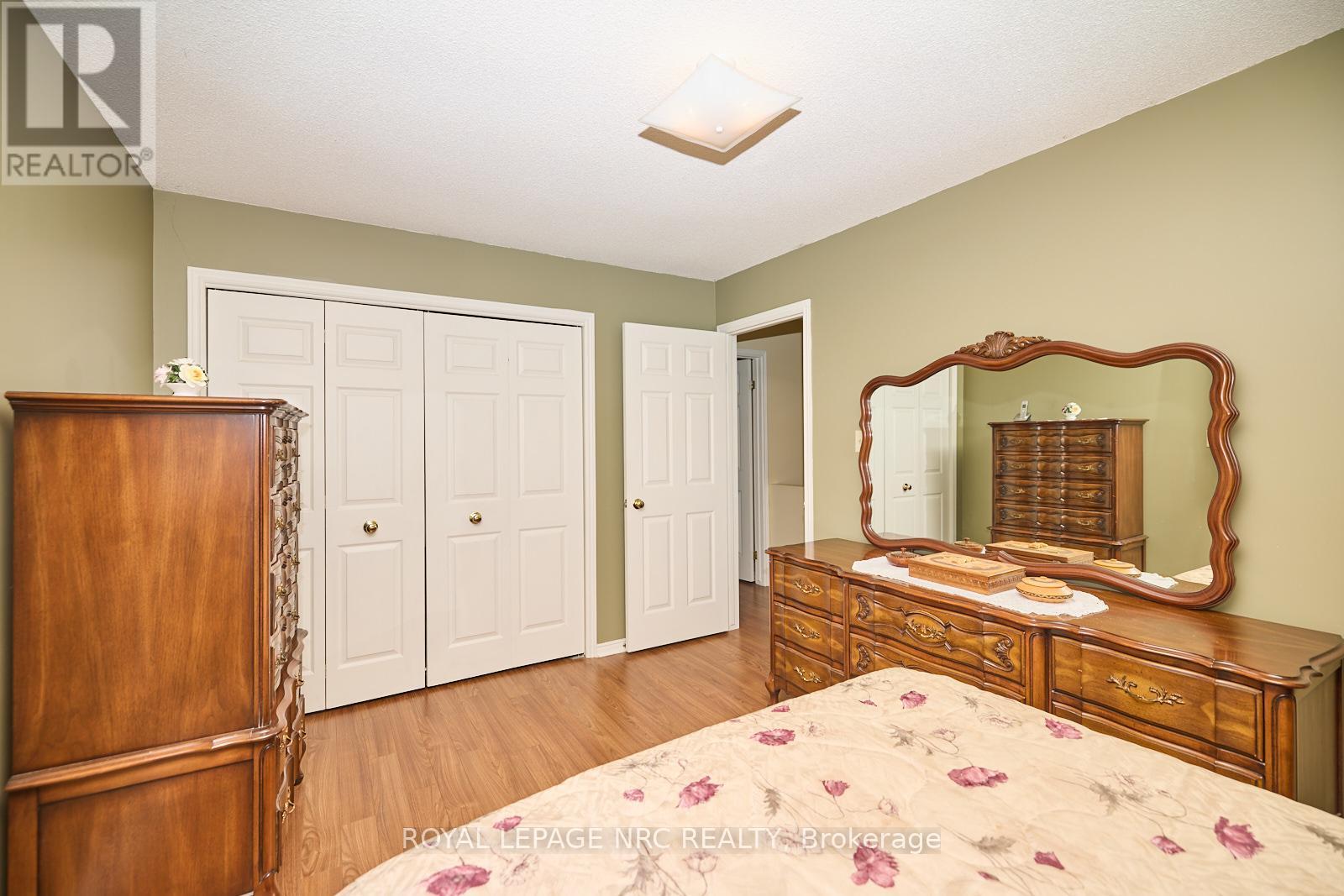7395 Alex Avenue Niagara Falls, Ontario L2G 7V1
$649,000
Welcome to 7395 Alex Avenue. Offering well over 1300 square feet of finished living space in this 4-level backsplit, nestled in a serene and well-established neighborhood close to Niagara Falls. This home features 3 bedrooms, 2 full bathrooms, and an attached garage. The main floor is comprised of a generous living room, dining area, kitchen, and dinette. On the second floor, you'll find 2 bedrooms and a 4-piece bathroom. The lower level offers a cozy family room with a gas fireplace, ideal for gatherings, an additional 4-piece bathroom, and the third bedroom. The basement includes laundry amenities and ample storage space or could be converted into a fourth bedroom. Outside, the private backyard boasts a patio, creating a tranquil space to relax. Recent upgrades include a new roof in 2019, furnace and A/C in 2013, and a hot water tank in 2023. Don't miss your chance to own this inviting property; book your viewing today! (id:53712)
Open House
This property has open houses!
2:00 pm
Ends at:4:00 pm
Property Details
| MLS® Number | X11951551 |
| Property Type | Single Family |
| Amenities Near By | Public Transit |
| Features | Sump Pump |
| Parking Space Total | 3 |
Building
| Bathroom Total | 2 |
| Bedrooms Above Ground | 2 |
| Bedrooms Below Ground | 1 |
| Bedrooms Total | 3 |
| Age | 31 To 50 Years |
| Amenities | Fireplace(s) |
| Appliances | Water Heater, All |
| Basement Development | Finished |
| Basement Type | Full (finished) |
| Construction Style Attachment | Detached |
| Construction Style Split Level | Backsplit |
| Cooling Type | Central Air Conditioning |
| Exterior Finish | Brick |
| Fireplace Present | Yes |
| Fireplace Total | 1 |
| Foundation Type | Poured Concrete |
| Heating Fuel | Natural Gas |
| Heating Type | Forced Air |
| Type | House |
| Utility Water | Municipal Water |
Parking
| Attached Garage |
Land
| Acreage | No |
| Land Amenities | Public Transit |
| Sewer | Sanitary Sewer |
| Size Depth | 100 Ft |
| Size Frontage | 65 Ft ,5 In |
| Size Irregular | 65.43 X 100 Ft |
| Size Total Text | 65.43 X 100 Ft|under 1/2 Acre |
| Zoning Description | R1 |
Rooms
| Level | Type | Length | Width | Dimensions |
|---|---|---|---|---|
| Second Level | Primary Bedroom | 4.32 m | 3 m | 4.32 m x 3 m |
| Second Level | Bedroom | 3.94 m | 2.72 m | 3.94 m x 2.72 m |
| Lower Level | Family Room | 4.62 m | 3.78 m | 4.62 m x 3.78 m |
| Lower Level | Bedroom | 3.96 m | 2.46 m | 3.96 m x 2.46 m |
| Main Level | Kitchen | 2.59 m | 2.59 m | 2.59 m x 2.59 m |
| Main Level | Living Room | 7.11 m | 3.4 m | 7.11 m x 3.4 m |
| Main Level | Dining Room | 3.76 m | 2.54 m | 3.76 m x 2.54 m |
| Main Level | Foyer | 2.03 m | 1.42 m | 2.03 m x 1.42 m |
https://www.realtor.ca/real-estate/27867781/7395-alex-avenue-niagara-falls
Contact Us
Contact us for more information

Beverley Charnock
Salesperson
33 Maywood Ave
St. Catharines, Ontario L2R 1C5
(905) 688-4561
www.nrcrealty.ca/










































