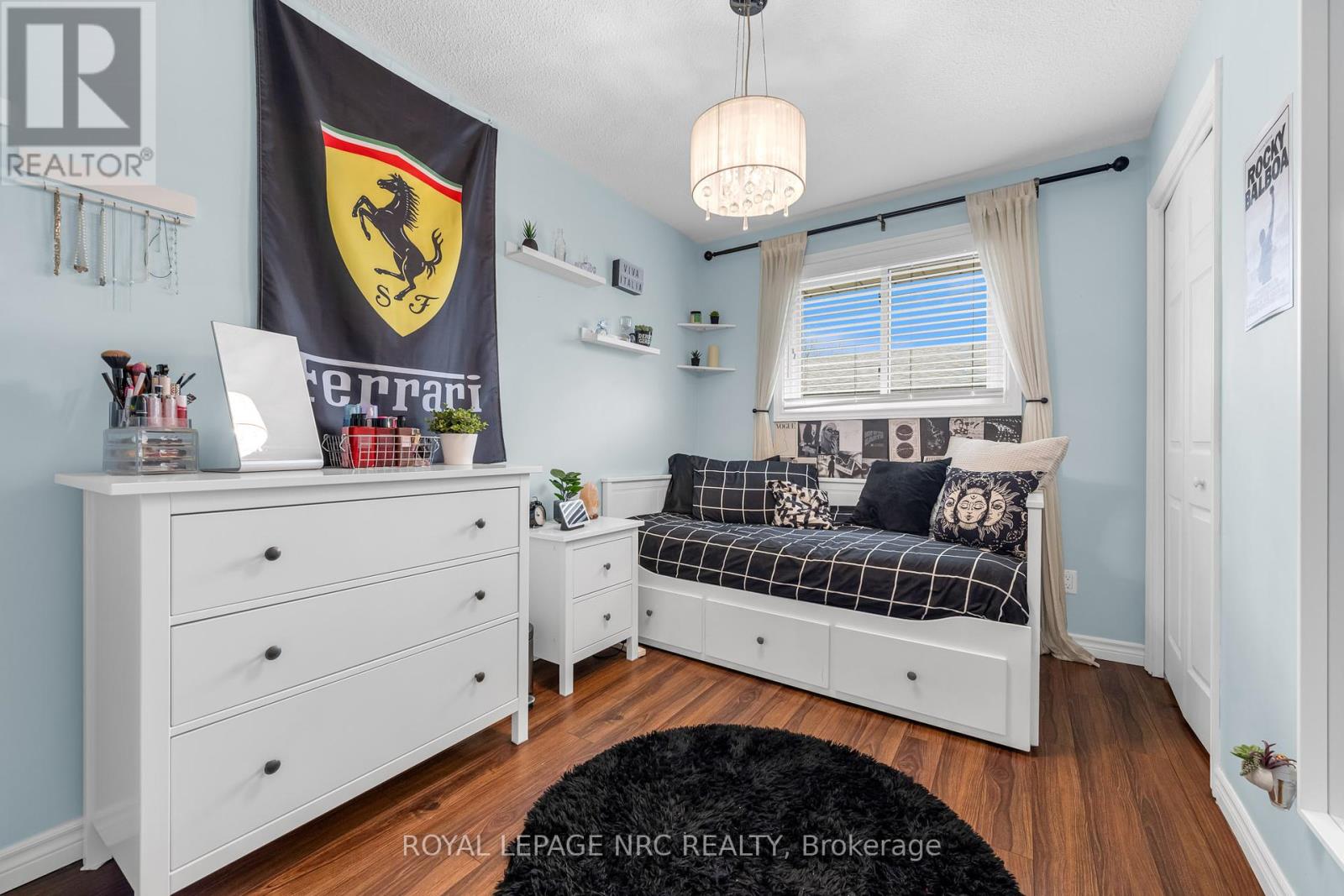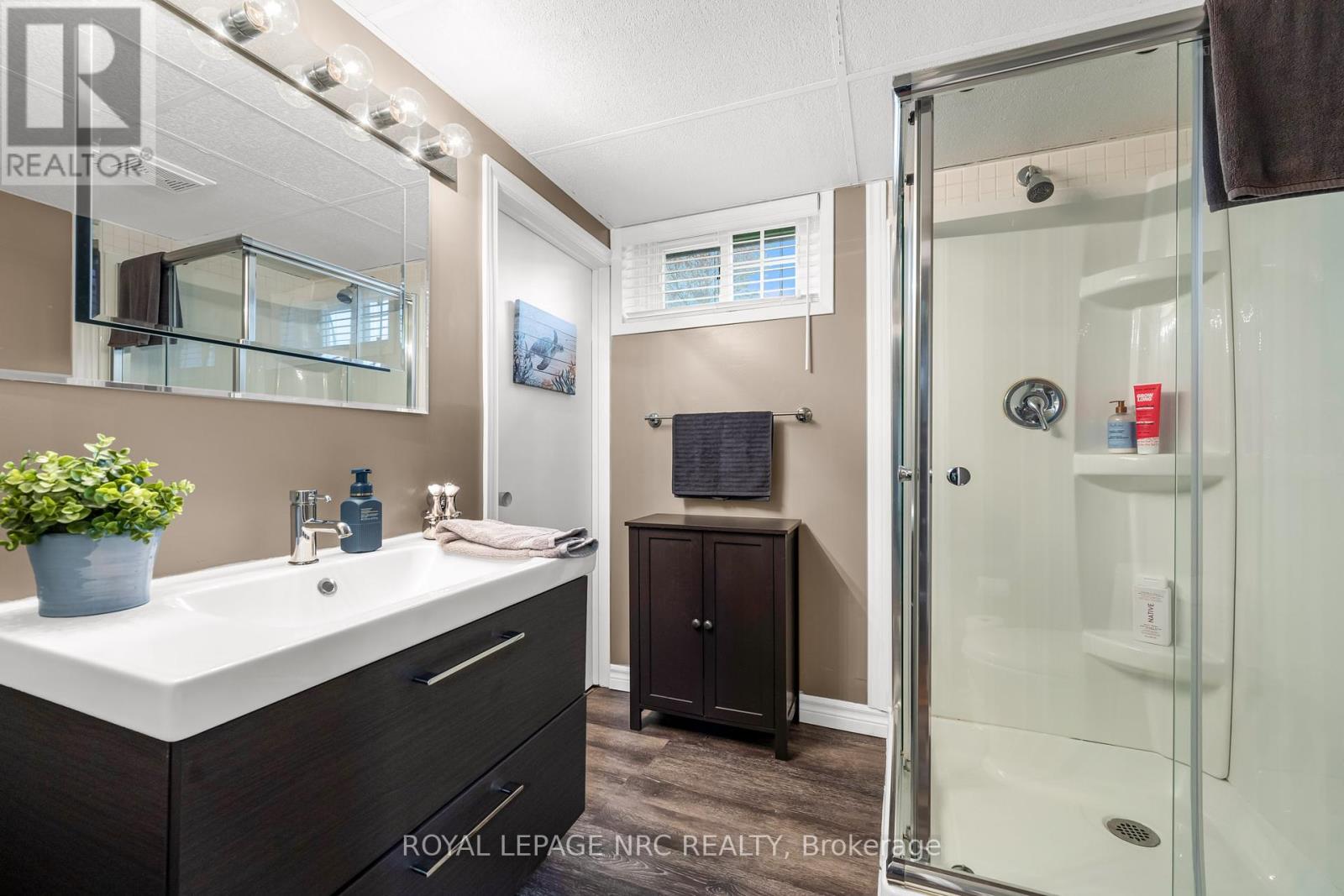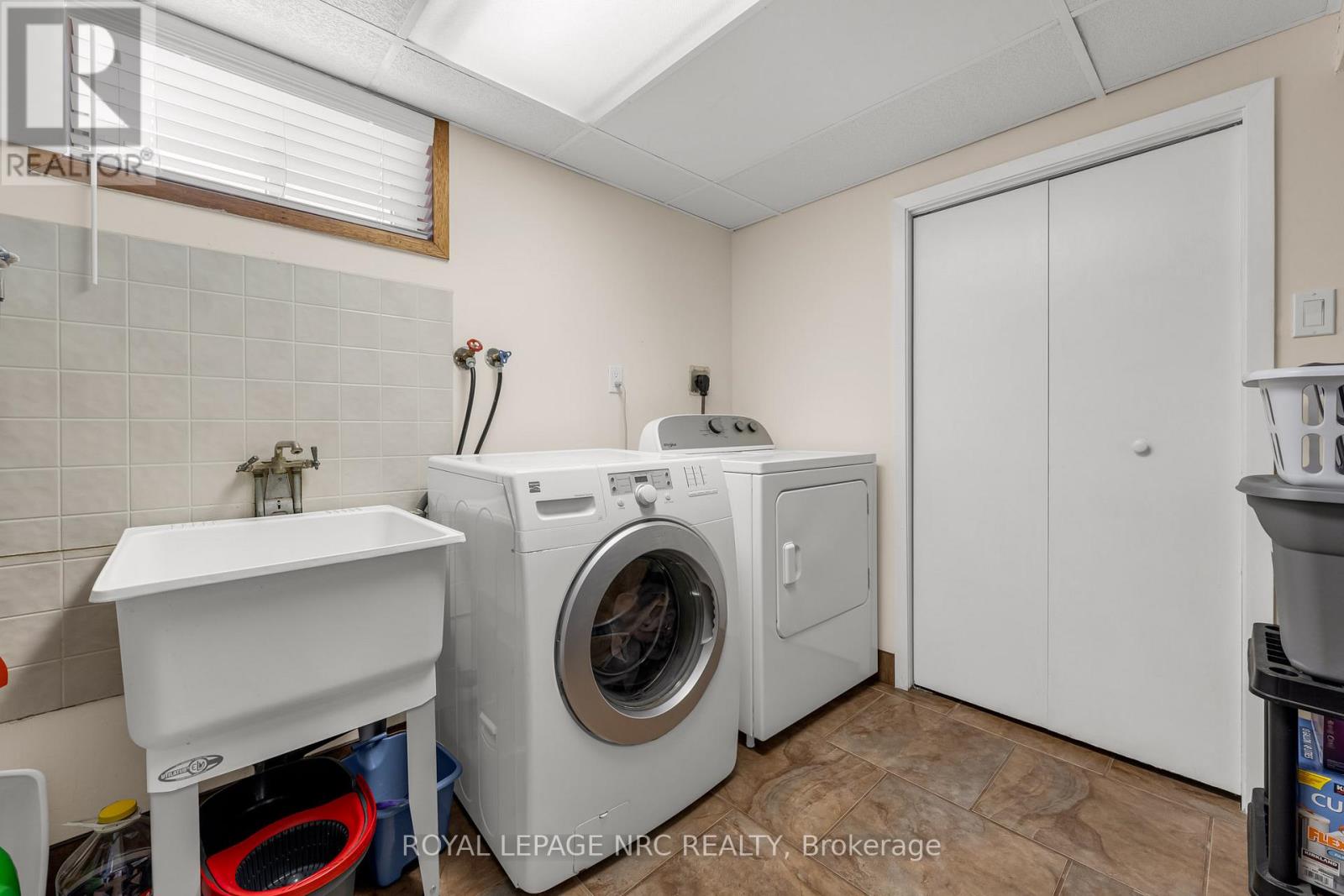7301 North Dorset Place Niagara Falls, Ontario L2J 3T3
$699,900
PRIME North End Location! This pristine 3+1 bedroom bungalow is extensively renovated and is located on a quiet, mature cul-de-sac in North Niagara Falls. Fully finished on both levels and tastefully decorated though-out. Some main floor features of the this home include an updated kitchen with breakfast bar, separate dining area, spacious living room, 3 bedrooms and a renovated bathroom. The basement boasts a walkout from side door, a large family room, newer 3 piece bathroom, a fourth bedroom and a full laundry room. The home also has newer exterior siding (2023), windows (2023), roof (2018), central air (2019), a patio dining space, attached single car garage, concrete double wide driveway for 6 cars and fully fenced yard. This home shows true pride of ownership, fantastic location, move in condition, do not miss out on this one! (id:53712)
Property Details
| MLS® Number | X12112100 |
| Property Type | Single Family |
| Community Name | 207 - Casey |
| Amenities Near By | Park, Schools |
| Community Features | School Bus |
| Equipment Type | Water Heater - Gas |
| Features | Lighting |
| Parking Space Total | 7 |
| Rental Equipment Type | Water Heater - Gas |
| Structure | Patio(s), Shed |
Building
| Bathroom Total | 2 |
| Bedrooms Above Ground | 3 |
| Bedrooms Below Ground | 1 |
| Bedrooms Total | 4 |
| Age | 31 To 50 Years |
| Amenities | Fireplace(s) |
| Appliances | Water Meter, Dishwasher, Stove, Window Coverings, Refrigerator |
| Architectural Style | Bungalow |
| Basement Development | Finished |
| Basement Features | Walk Out |
| Basement Type | Full (finished) |
| Construction Style Attachment | Detached |
| Cooling Type | Central Air Conditioning |
| Exterior Finish | Vinyl Siding, Brick Facing |
| Fireplace Present | Yes |
| Fireplace Total | 1 |
| Foundation Type | Poured Concrete |
| Heating Fuel | Natural Gas |
| Heating Type | Forced Air |
| Stories Total | 1 |
| Size Interior | 700 - 1,100 Ft2 |
| Type | House |
| Utility Water | Municipal Water |
Parking
| Attached Garage | |
| Garage |
Land
| Acreage | No |
| Fence Type | Fenced Yard |
| Land Amenities | Park, Schools |
| Landscape Features | Landscaped |
| Sewer | Sanitary Sewer |
| Size Depth | 105 Ft |
| Size Frontage | 52 Ft ,6 In |
| Size Irregular | 52.5 X 105 Ft |
| Size Total Text | 52.5 X 105 Ft |
| Zoning Description | R1d |
Rooms
| Level | Type | Length | Width | Dimensions |
|---|---|---|---|---|
| Basement | Bathroom | 2.03 m | 2.02 m | 2.03 m x 2.02 m |
| Basement | Family Room | 6.36 m | 8.72 m | 6.36 m x 8.72 m |
| Basement | Bedroom 4 | 3.87 m | 2.78 m | 3.87 m x 2.78 m |
| Basement | Laundry Room | 2.74 m | 3.23 m | 2.74 m x 3.23 m |
| Main Level | Kitchen | 3.25 m | 2.81 m | 3.25 m x 2.81 m |
| Main Level | Dining Room | 3.53 m | 2.43 m | 3.53 m x 2.43 m |
| Main Level | Living Room | 3.25 m | 5.34 m | 3.25 m x 5.34 m |
| Main Level | Primary Bedroom | 3.5 m | 3.03 m | 3.5 m x 3.03 m |
| Main Level | Bedroom 2 | 3.49 m | 2.41 m | 3.49 m x 2.41 m |
| Main Level | Bedroom 3 | 3.43 m | 2.4 m | 3.43 m x 2.4 m |
| Main Level | Bathroom | 3.03 m | 2.17 m | 3.03 m x 2.17 m |
https://www.realtor.ca/real-estate/28233773/7301-north-dorset-place-niagara-falls-casey-207-casey
Contact Us
Contact us for more information

Tino Giancola
Salesperson
33 Maywood Ave
St. Catharines, Ontario L2R 1C5
(905) 688-4561
www.nrcrealty.ca/
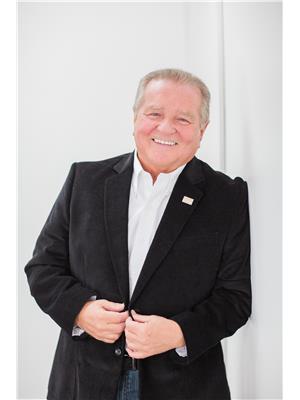
Roman Grocholsky
Salesperson
1815 Merrittville Hwy, Unit 1
Fonthill, Ontario L0S 1E6
(905) 892-0222
www.nrcrealty.ca/
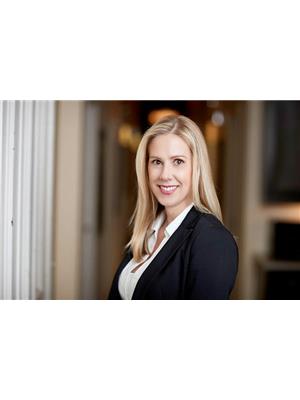
Chanda Giancola
Salesperson
33 Maywood Ave
St. Catharines, Ontario L2R 1C5
(905) 688-4561
www.nrcrealty.ca/








