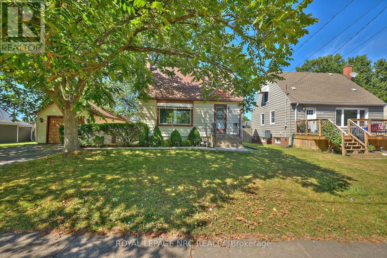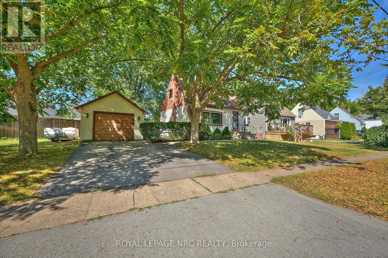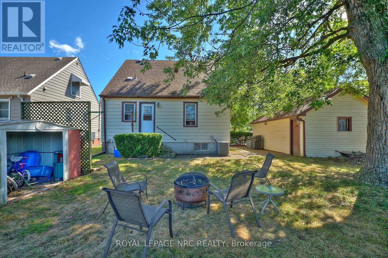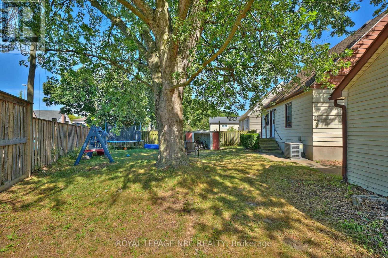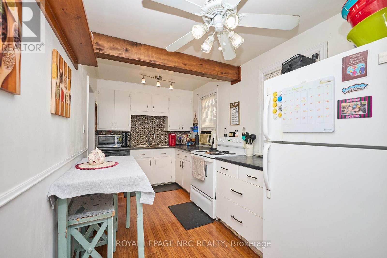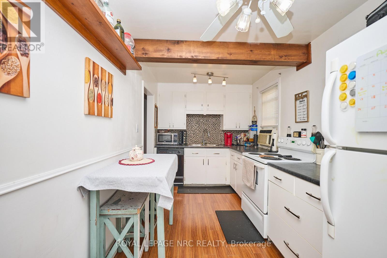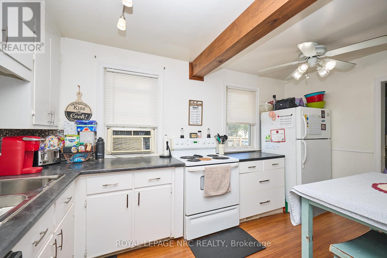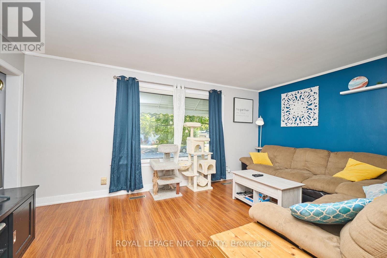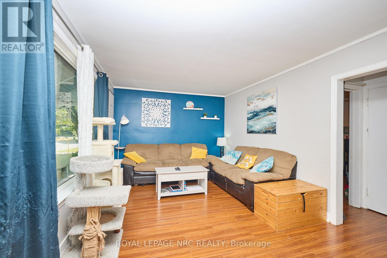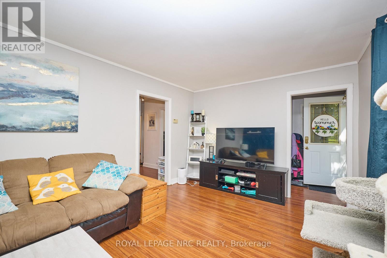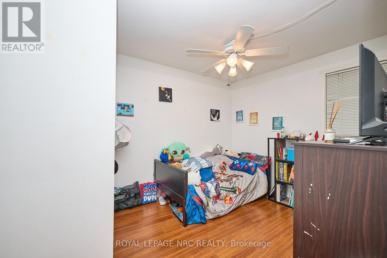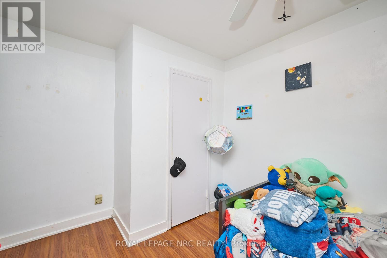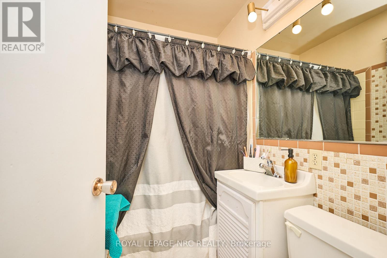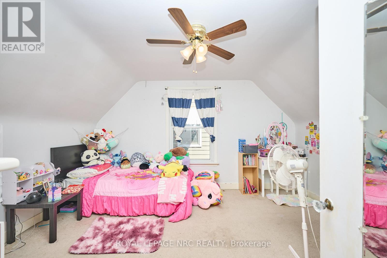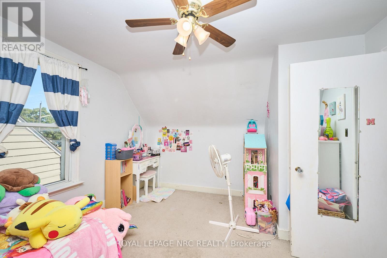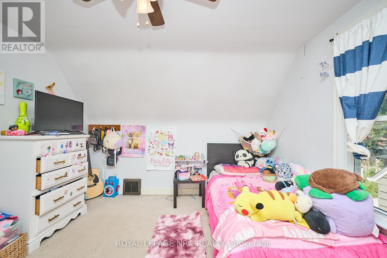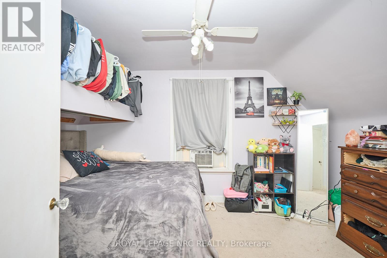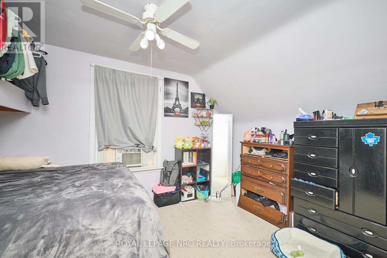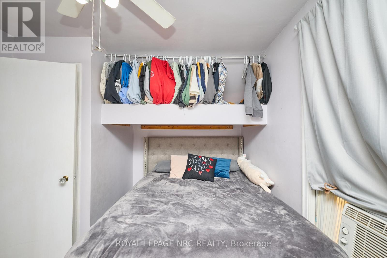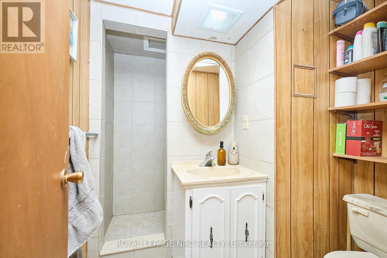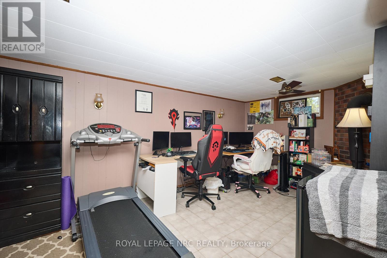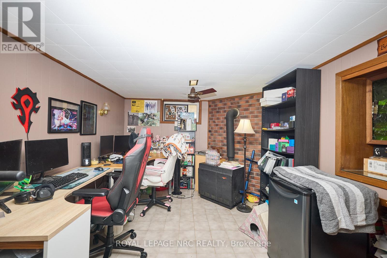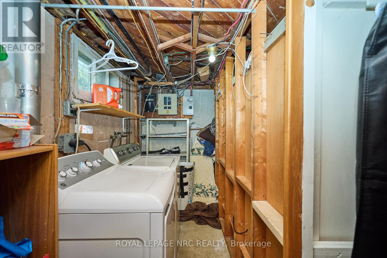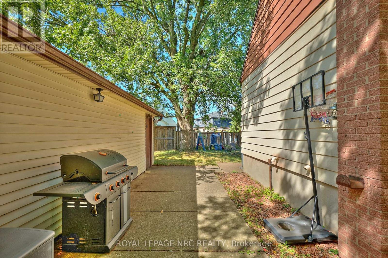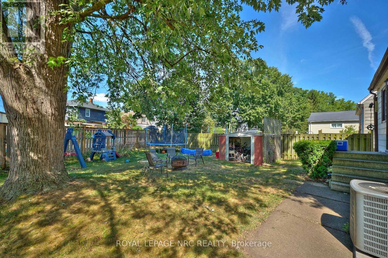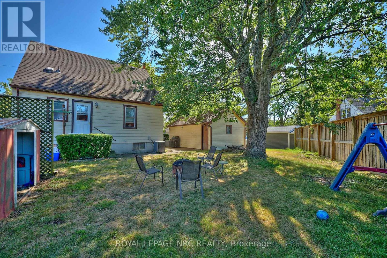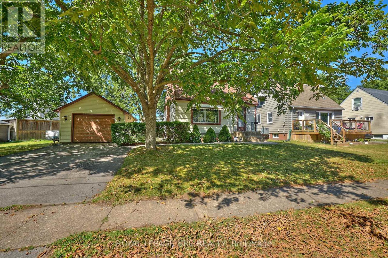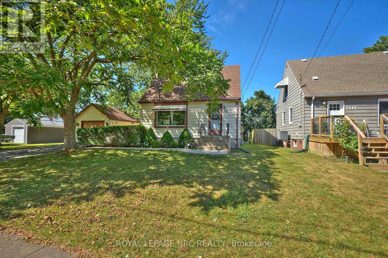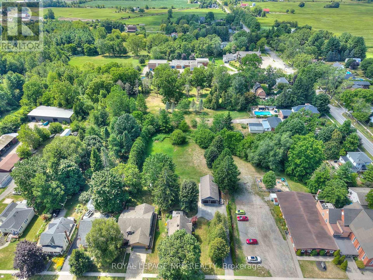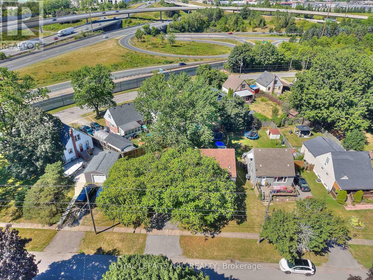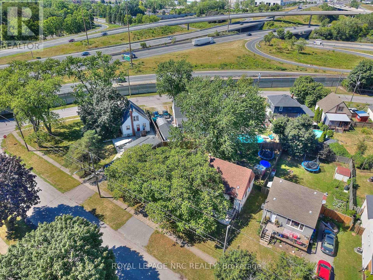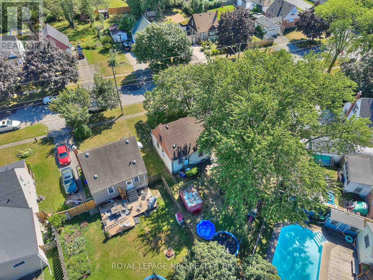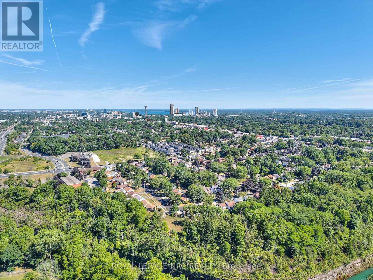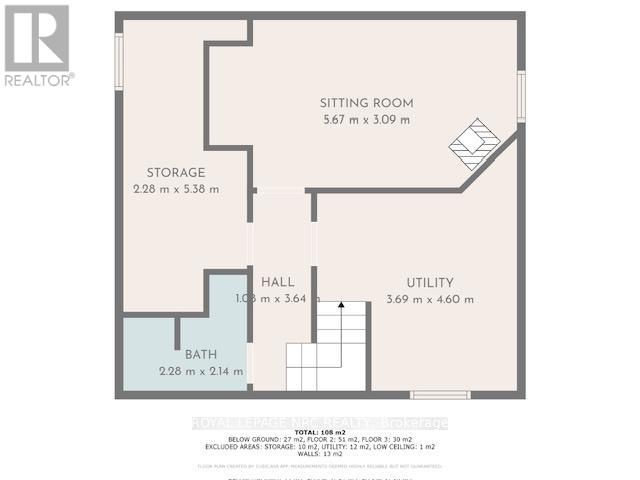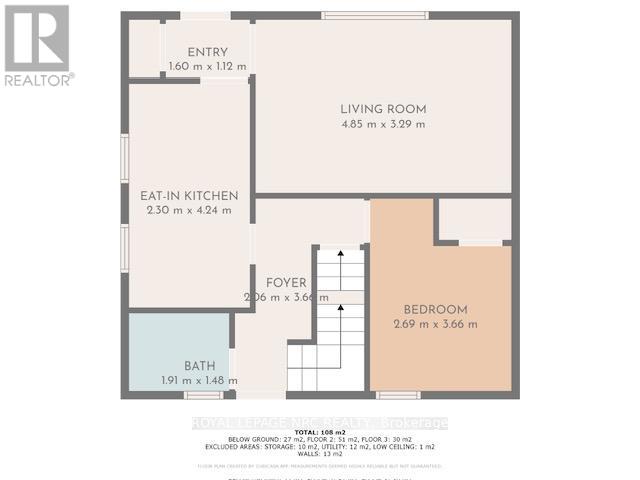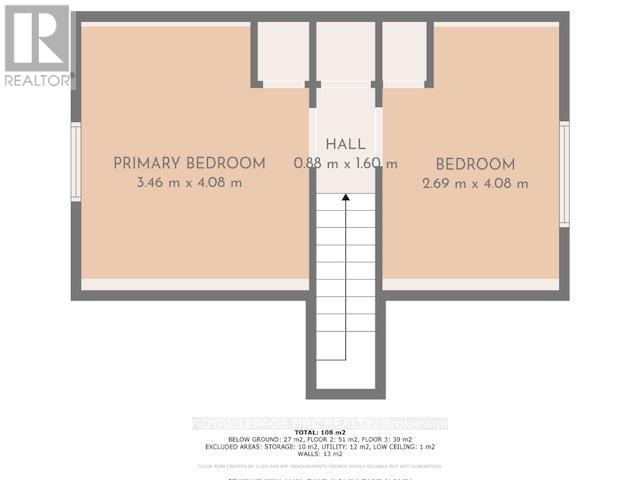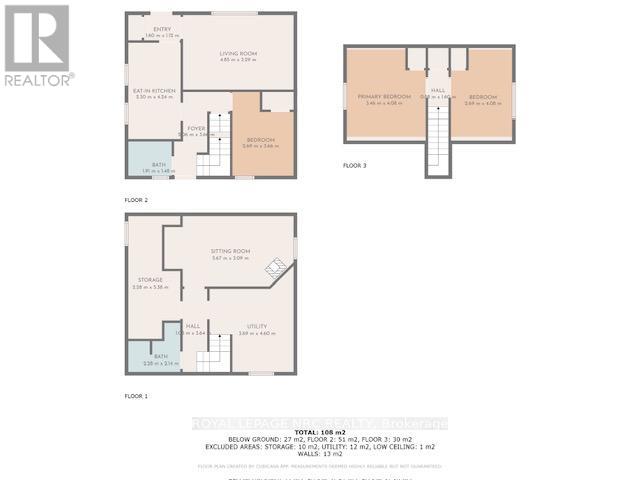7221 Windsor Crescent Niagara Falls, Ontario L2G 1G2
$439,900
Welcome to this charming 1.5-storey home, offering 950 sq. ft. of above-grade living + a finished basement for added comfort and living space. Perfectly situated on an impressive 90 x 115 ft treed lot, one of the largest lots on the street, this property provides a detached single-car garage and double asphalt driveway, plus plenty of extra space to the left of the garage for trailer/utility vehicle parking-making it ideal for families and guests. Inside, you'll appreciate a spacious living room, adorable eat-in kitchen and the convenience of a main-floor bedroom, complemented by two additional bedrooms on the upper level and two full bathrooms. The finished basement features a generous rec room and a second bathroom, as well as laundry room and utility room for extra storage. Located in a family-friendly neighborhood, this home is just minutes from Lundy's Lane, shopping, dining, tourist attractions, and easy highway access. With its massive backyard and unbeatable location, this property has everything you need to make it your own. Check out attached video tour! (id:53712)
Property Details
| MLS® Number | X12364872 |
| Property Type | Single Family |
| Community Name | 215 - Hospital |
| Amenities Near By | Hospital, Public Transit |
| Equipment Type | Water Heater |
| Features | Cul-de-sac, Conservation/green Belt, Level |
| Parking Space Total | 5 |
| Rental Equipment Type | Water Heater |
Building
| Bathroom Total | 2 |
| Bedrooms Above Ground | 3 |
| Bedrooms Total | 3 |
| Age | 51 To 99 Years |
| Appliances | Dishwasher, Dryer, Stove, Washer, Refrigerator |
| Basement Development | Finished |
| Basement Type | Full (finished) |
| Construction Style Attachment | Detached |
| Cooling Type | Window Air Conditioner |
| Exterior Finish | Vinyl Siding, Aluminum Siding |
| Foundation Type | Poured Concrete |
| Heating Fuel | Natural Gas |
| Heating Type | Forced Air |
| Stories Total | 2 |
| Size Interior | 700 - 1,100 Ft2 |
| Type | House |
| Utility Water | Municipal Water |
Parking
| Detached Garage | |
| Garage |
Land
| Acreage | No |
| Land Amenities | Hospital, Public Transit |
| Sewer | Sanitary Sewer |
| Size Depth | 115 Ft |
| Size Frontage | 89 Ft ,1 In |
| Size Irregular | 89.1 X 115 Ft ; Irr |
| Size Total Text | 89.1 X 115 Ft ; Irr |
| Zoning Description | R1d |
Rooms
| Level | Type | Length | Width | Dimensions |
|---|---|---|---|---|
| Second Level | Bedroom | 4.24 m | 3.4 m | 4.24 m x 3.4 m |
| Second Level | Bedroom | 4.24 m | 3.12 m | 4.24 m x 3.12 m |
| Basement | Utility Room | 3.68 m | 3.4 m | 3.68 m x 3.4 m |
| Basement | Recreational, Games Room | 5.54 m | 3 m | 5.54 m x 3 m |
| Basement | Bathroom | 2.08 m | 1.96 m | 2.08 m x 1.96 m |
| Basement | Laundry Room | 5.64 m | 2.18 m | 5.64 m x 2.18 m |
| Main Level | Foyer | 1.04 m | 1.52 m | 1.04 m x 1.52 m |
| Main Level | Living Room | 4.9 m | 3.25 m | 4.9 m x 3.25 m |
| Main Level | Kitchen | 4.22 m | 2.29 m | 4.22 m x 2.29 m |
| Main Level | Bedroom | 3.38 m | 2.74 m | 3.38 m x 2.74 m |
| Main Level | Bathroom | 1.88 m | 1.47 m | 1.88 m x 1.47 m |
Contact Us
Contact us for more information
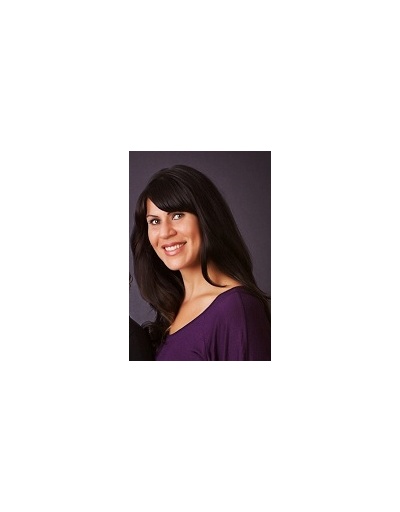
Lisa Ibba
Salesperson
125 Queen St. P.o.box 1645
Niagara-On-The-Lake, Ontario L0S 1J0
(905) 468-4214
www.nrcrealty.ca/

