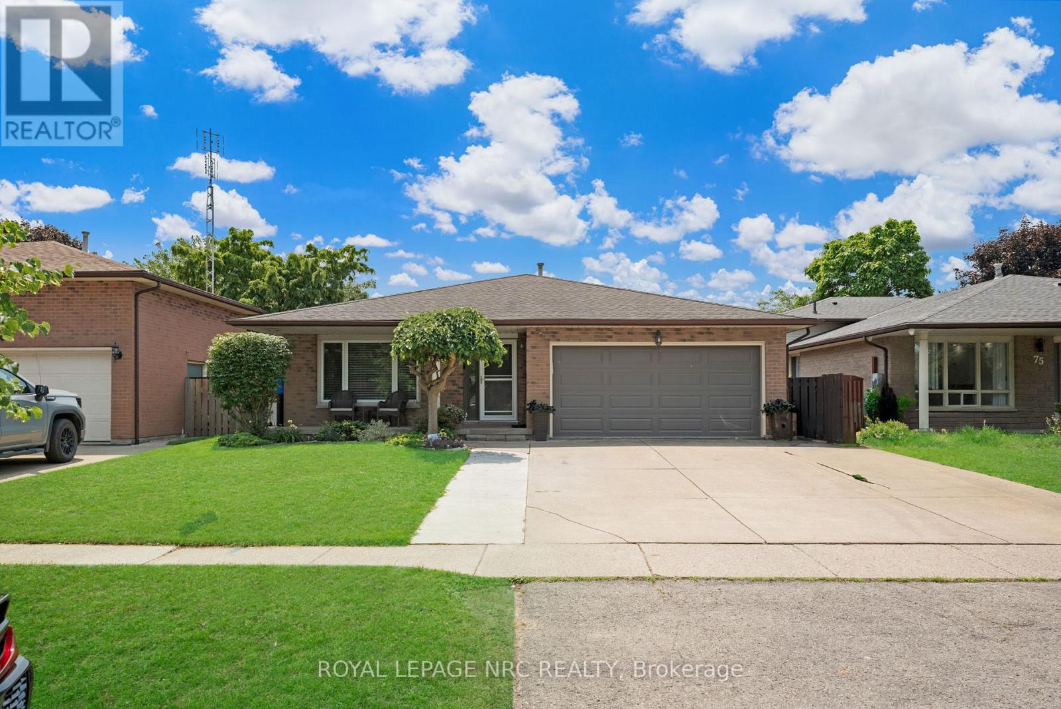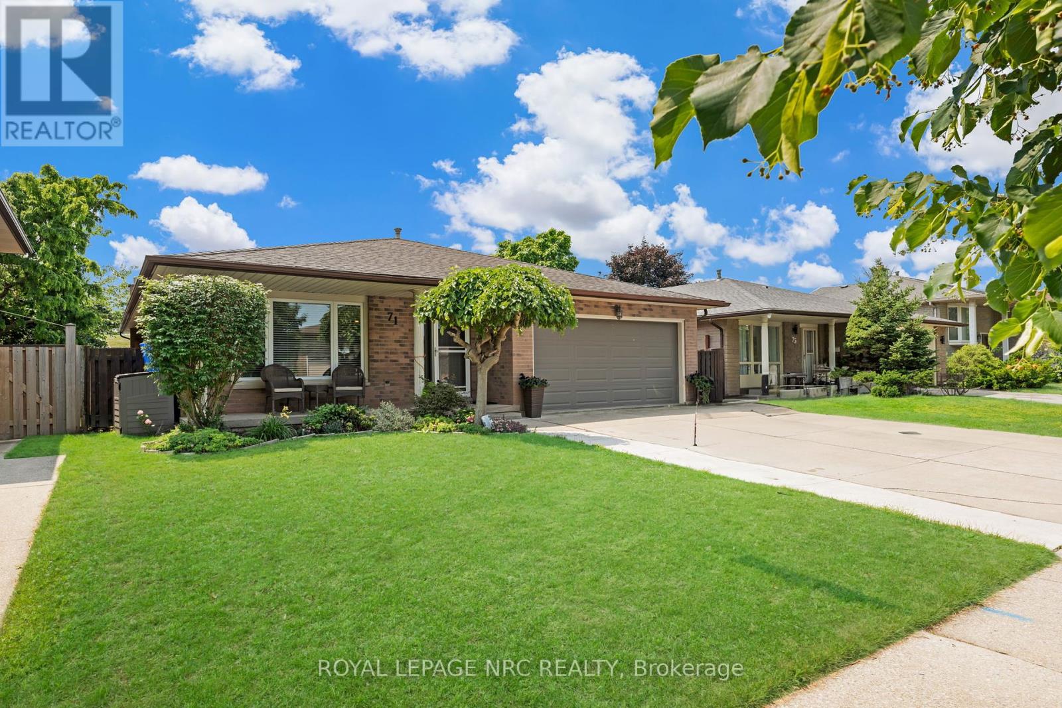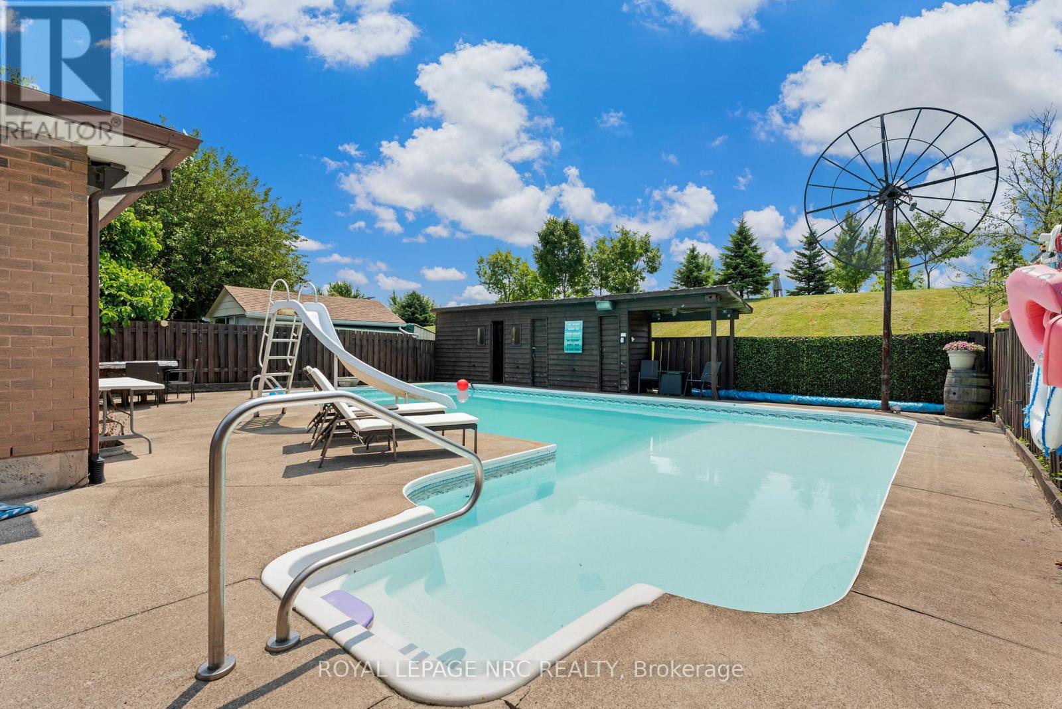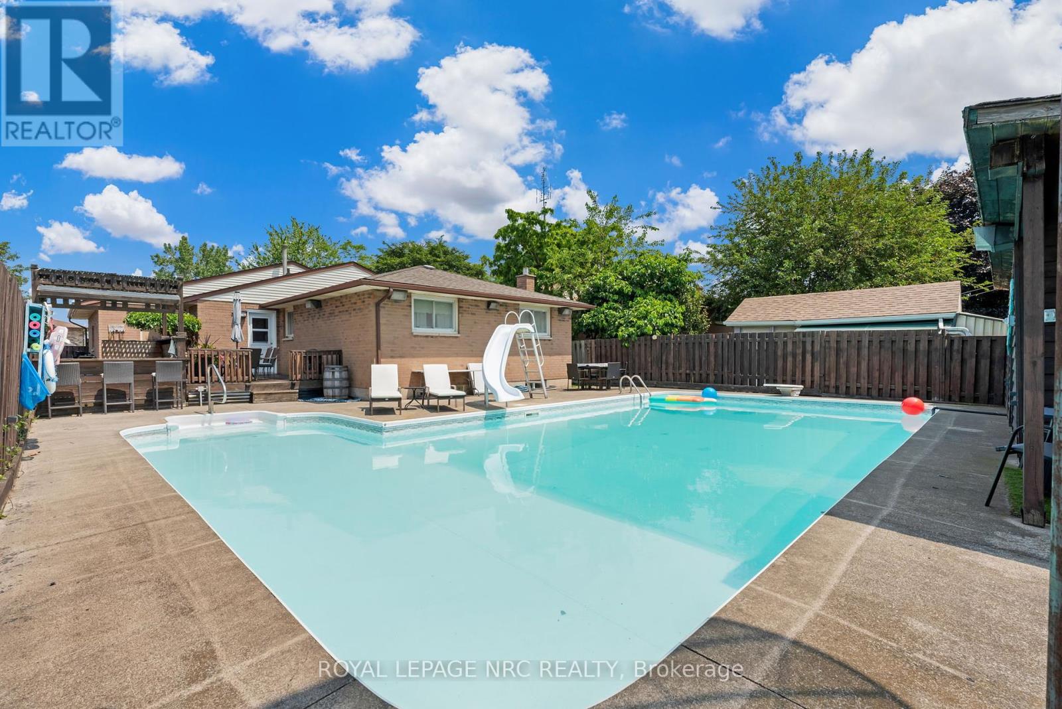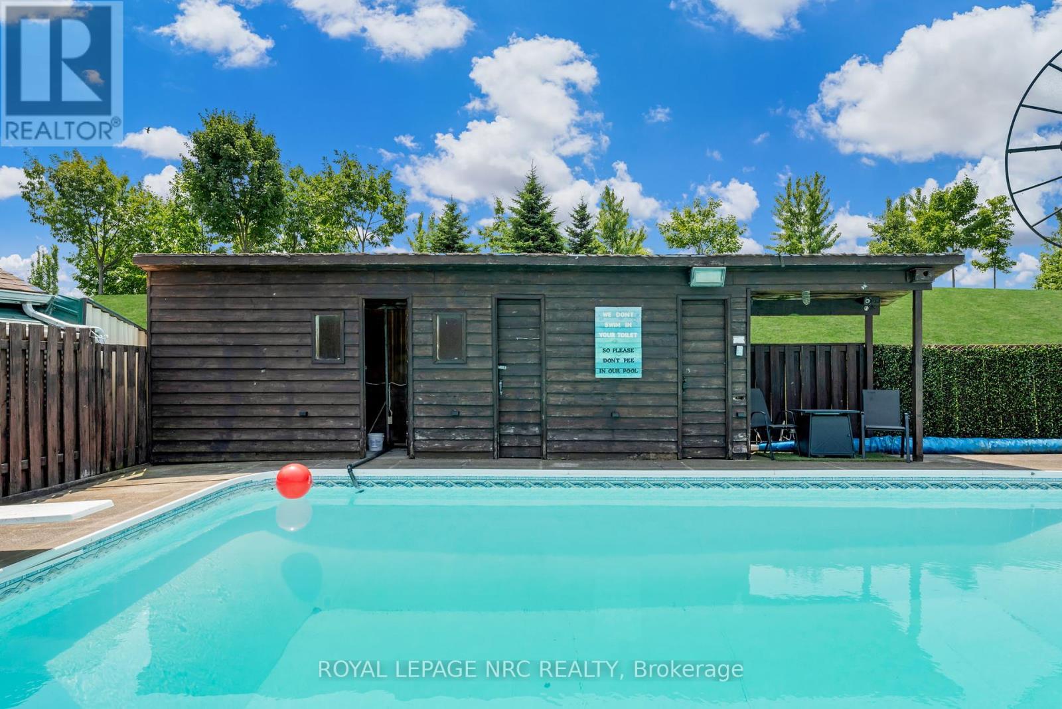71 College Park Drive Welland, Ontario L3C 6Z7
$699,900
Welcome to 71 College Park Dr, Welland. This charming bungalow in a prime Welland location offers exceptional value and versatility. Boasting 3+3 bedrooms, 2 full bathrooms, and a spacious layout, it's ideal for growing families, multi-generational living, or savvy investors. Enjoy a 50 x 120 ft lot with no rear neighbours, a serene backyard oasis , and an inground pool perfect for summer entertaining and relaxing on those hot summer days. Additional features include a double car garage, large driveway, and in-law suite potential in the finished basement. Conveniently located just minutes from highway access, grocery stores, restaurants, schools, and all amenities. Key Features: 3+3 Bedrooms | 2 Bathrooms Inground Pool | No Rear Neighbours Double Car Garage | Spacious Driveway In-Law Suite Potential Close to Highway, Transit, and Amenities. Don't miss on this opportunity-book your showing today! (id:53712)
Property Details
| MLS® Number | X12265675 |
| Property Type | Single Family |
| Community Name | 767 - N. Welland |
| Features | Guest Suite |
| Parking Space Total | 6 |
| Pool Type | Inground Pool |
| Structure | Deck |
Building
| Bathroom Total | 2 |
| Bedrooms Above Ground | 3 |
| Bedrooms Below Ground | 3 |
| Bedrooms Total | 6 |
| Amenities | Fireplace(s) |
| Appliances | Dishwasher, Dryer, Microwave, Stove, Washer, Window Coverings, Refrigerator |
| Architectural Style | Bungalow |
| Basement Development | Finished |
| Basement Type | N/a (finished) |
| Construction Style Attachment | Detached |
| Cooling Type | Central Air Conditioning |
| Exterior Finish | Brick, Vinyl Siding |
| Foundation Type | Poured Concrete |
| Heating Fuel | Natural Gas |
| Heating Type | Forced Air |
| Stories Total | 1 |
| Size Interior | 1,100 - 1,500 Ft2 |
| Type | House |
| Utility Water | Municipal Water |
Parking
| Attached Garage | |
| Garage |
Land
| Acreage | No |
| Sewer | Sanitary Sewer |
| Size Depth | 120 Ft ,1 In |
| Size Frontage | 50 Ft |
| Size Irregular | 50 X 120.1 Ft |
| Size Total Text | 50 X 120.1 Ft |
Rooms
| Level | Type | Length | Width | Dimensions |
|---|---|---|---|---|
| Lower Level | Bedroom | 2.57 m | 2.5 m | 2.57 m x 2.5 m |
| Lower Level | Bathroom | 3.2 m | 1.9 m | 3.2 m x 1.9 m |
| Lower Level | Laundry Room | 2.77 m | 3.35 m | 2.77 m x 3.35 m |
| Lower Level | Family Room | 6.4 m | 4.57 m | 6.4 m x 4.57 m |
| Lower Level | Bedroom | 3.87 m | 3.2 m | 3.87 m x 3.2 m |
| Lower Level | Bedroom | 2.7 m | 2.52 m | 2.7 m x 2.52 m |
| Main Level | Bedroom | 3.8 m | 3.44 m | 3.8 m x 3.44 m |
| Main Level | Bedroom | 3.87 m | 3.2 m | 3.87 m x 3.2 m |
| Main Level | Bedroom | 2.77 m | 2.52 m | 2.77 m x 2.52 m |
| Main Level | Foyer | 1.34 m | 2 m | 1.34 m x 2 m |
| Main Level | Kitchen | 5.57 m | 3.35 m | 5.57 m x 3.35 m |
| Main Level | Living Room | 4.66 m | 3.87 m | 4.66 m x 3.87 m |
| Main Level | Dining Room | 3.87 m | 3.35 m | 3.87 m x 3.35 m |
| Main Level | Bathroom | 3.2 m | 1.9 m | 3.2 m x 1.9 m |
https://www.realtor.ca/real-estate/28564826/71-college-park-drive-welland-n-welland-767-n-welland
Contact Us
Contact us for more information
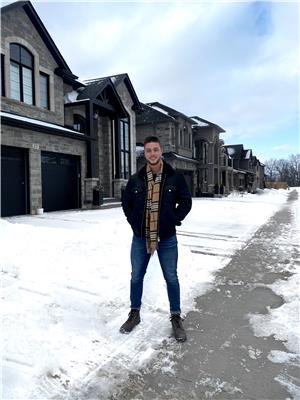
Ben Leishman
Salesperson
1815 Merrittville Hwy, Unit 1
Fonthill, Ontario L0S 1E6
(905) 892-0222
www.nrcrealty.ca/

Steve Leishman
Salesperson
1815 Merrittville Hwy, Unit 1
Fonthill, Ontario L0S 1E6
(905) 892-0222
www.nrcrealty.ca/

