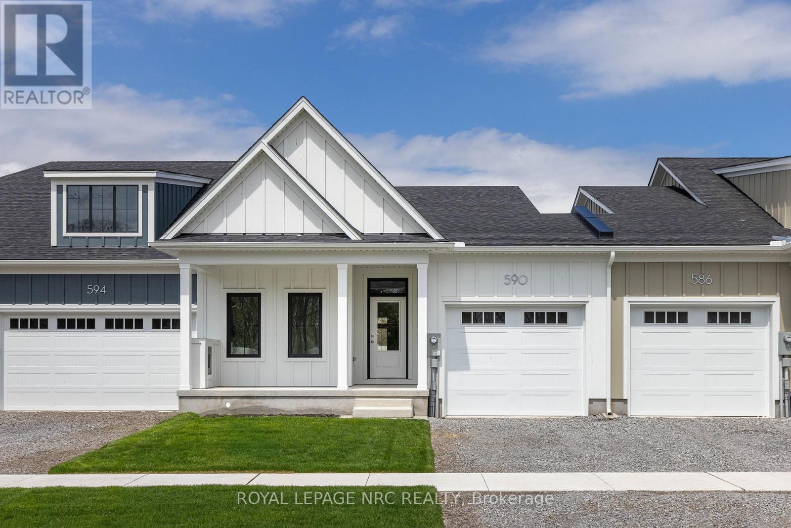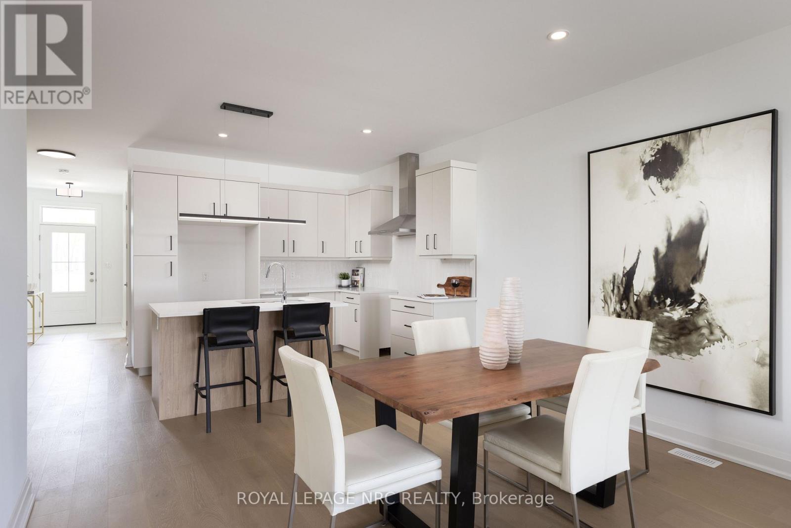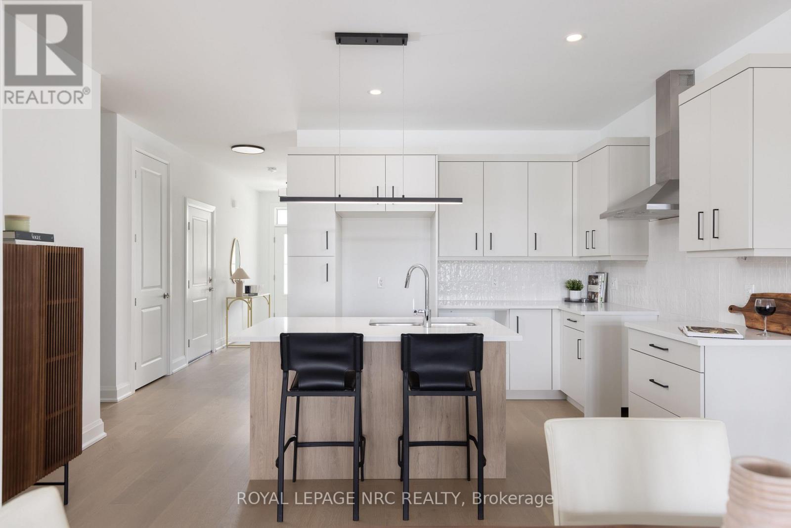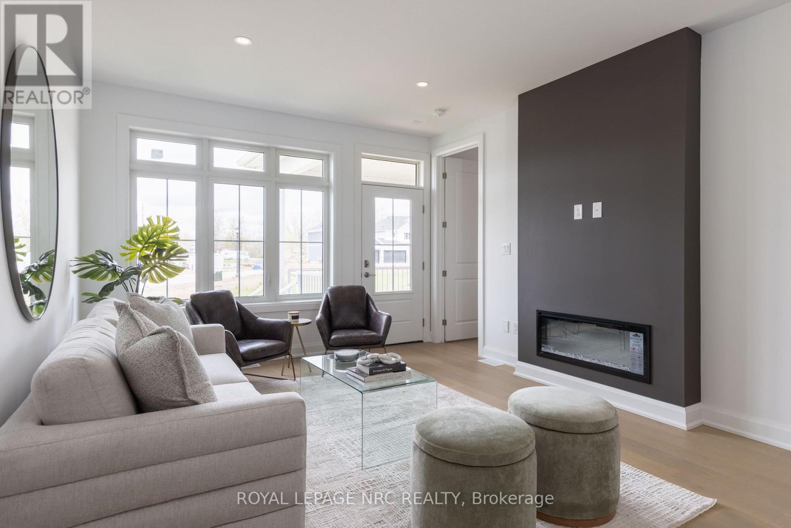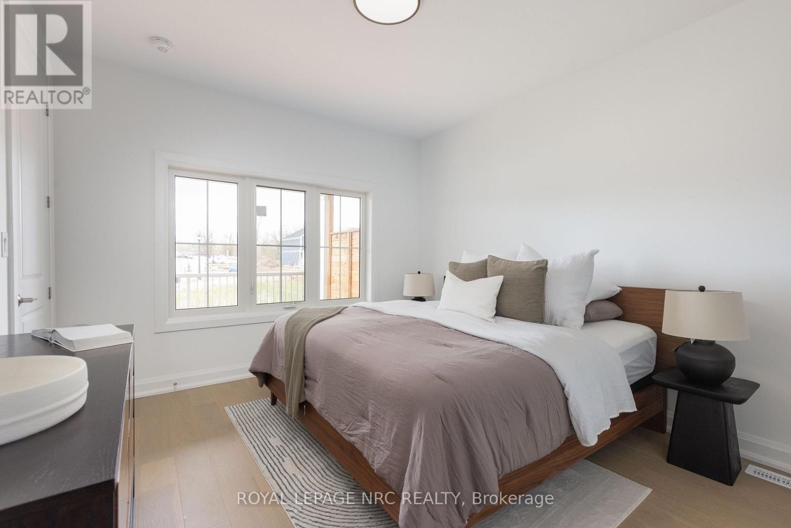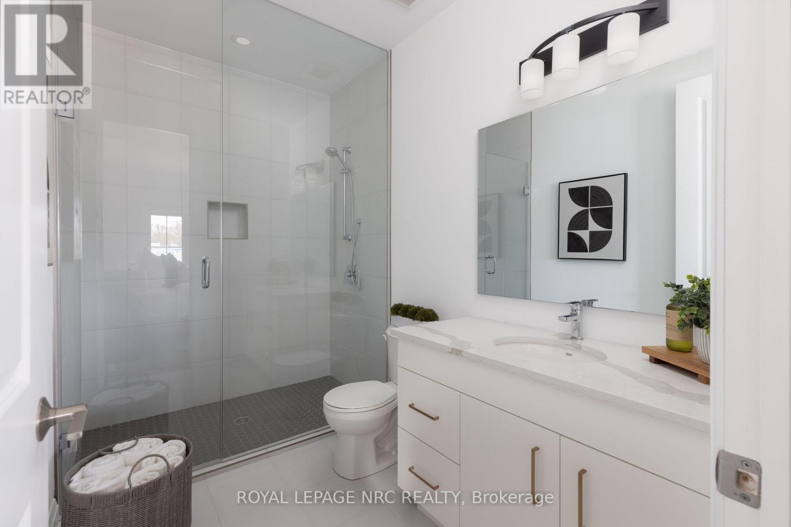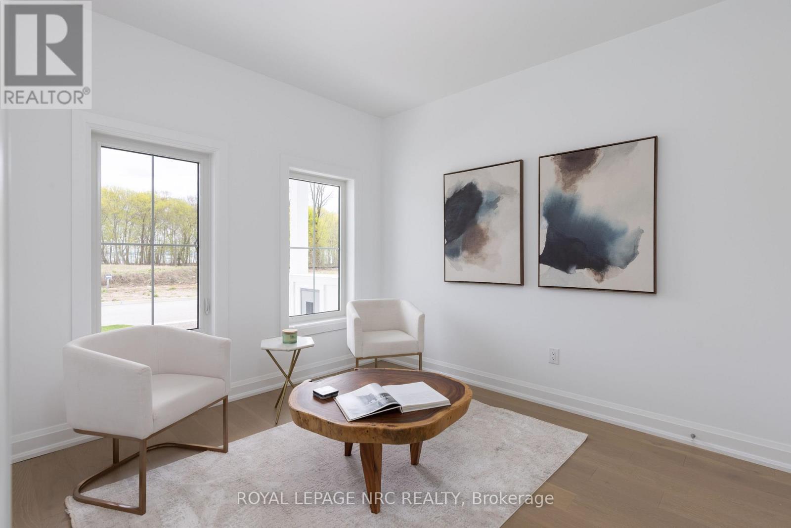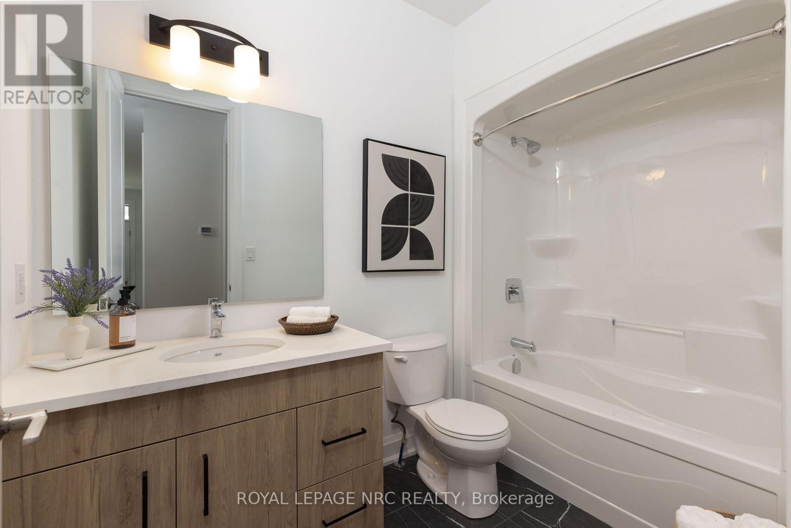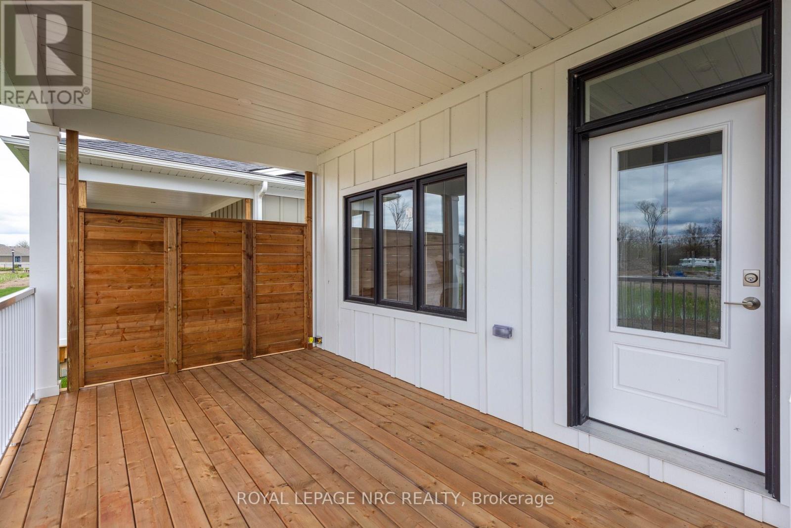70b - 70b Seneca Drive Fort Erie, Ontario L2A 1C2
$2,400 Monthly
EXECUTIVE RENTAL - Welcome to Harbourtown Village at Waverly Beach - an upscale, highly sought-after community just steps from Lake Erie's shoreline and the scenic Friendship Trail. This stunning executive-style bungalow townhome offers approximately 1,233 square feet of modern, open-concept living all on one level. With 9-foot ceilings and 8-foot doors throughout, this home feels spacious, bright, and inviting. The great room is the perfect place to relax or entertain, featuring a sleek electric fireplace and oversized modern windows that flood the space with natural light. The kitchen is designed with both style and function in mind - showcasing elegant contemporary cabinetry, quartz countertops, stainless steel appliances, and a island for casual dining. The primary suite offers a luxurious retreat with a large walk-in closet and a beautiful 3-piece ensuite complete with a tiled glass shower. The second bedroom is generously sized, perfect for guests, an office, or flex space. Additional highlights include convenient main-floor laundry, a single-car garage with inside entry, and covered front and rear outdoor living spaces - ideal for enjoying morning coffee or evening relaxation. This home offers a true low-maintenance lifestyle, allowing you to enjoy all that this incredible location has to offer. Stroll or bike to Waverly Beach and the Friendship Trail, or take a quick drive to major shopping, restaurants, and big-box stores. Conveniently located just minutes to QEW access, the Peace Bridge, and all amenities, this location is ideal for professionals, retirees, or anyone seeking a serene coastal-inspired community. A rare opportunity to lease a brand-new home with high-end finishes in one of Fort Erie's most desirable neighbourhoods - Harbourtown Village at Waverly Beach, where lake living meets modern luxury. (id:53712)
Property Details
| MLS® Number | X12504444 |
| Property Type | Single Family |
| Community Name | 333 - Lakeshore |
| Amenities Near By | Beach |
| Equipment Type | Water Heater |
| Features | Wooded Area, Carpet Free, Sump Pump |
| Parking Space Total | 2 |
| Rental Equipment Type | Water Heater |
| Structure | Deck, Porch |
Building
| Bathroom Total | 2 |
| Bedrooms Above Ground | 2 |
| Bedrooms Total | 2 |
| Age | New Building |
| Amenities | Fireplace(s) |
| Appliances | Dishwasher, Dryer, Stove, Washer, Refrigerator |
| Basement Development | Unfinished |
| Basement Type | Full (unfinished) |
| Construction Style Attachment | Attached |
| Cooling Type | Central Air Conditioning |
| Exterior Finish | Hardboard, Wood |
| Fireplace Present | Yes |
| Fireplace Total | 1 |
| Flooring Type | Hardwood, Tile |
| Foundation Type | Poured Concrete |
| Heating Fuel | Natural Gas |
| Heating Type | Forced Air |
| Stories Total | 2 |
| Size Interior | 1,100 - 1,500 Ft2 |
| Type | Row / Townhouse |
| Utility Water | Municipal Water |
Parking
| Attached Garage | |
| Garage |
Land
| Acreage | No |
| Land Amenities | Beach |
| Sewer | Sanitary Sewer |
| Size Depth | 108 Ft ,7 In |
| Size Frontage | 31 Ft |
| Size Irregular | 31 X 108.6 Ft |
| Size Total Text | 31 X 108.6 Ft |
| Surface Water | Lake/pond |
Rooms
| Level | Type | Length | Width | Dimensions |
|---|---|---|---|---|
| Main Level | Foyer | 6 m | 7 m | 6 m x 7 m |
| Main Level | Kitchen | 10.6 m | 9.2 m | 10.6 m x 9.2 m |
| Main Level | Great Room | 12.8 m | 25.1 m | 12.8 m x 25.1 m |
| Main Level | Bedroom | 11.6 m | 12.5 m | 11.6 m x 12.5 m |
| Main Level | Bathroom | Measurements not available | ||
| Main Level | Bedroom 2 | 10.3 m | 11.5 m | 10.3 m x 11.5 m |
| Main Level | Bathroom | Measurements not available | ||
| Main Level | Laundry Room | Measurements not available |
https://www.realtor.ca/real-estate/29061900/70b-70b-seneca-drive-fort-erie-lakeshore-333-lakeshore
Contact Us
Contact us for more information
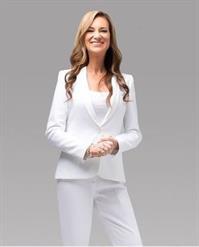
Jennifer Genet
Salesperson
318 Ridge Road N
Ridgeway, Ontario L0S 1N0
(905) 894-4014
www.nrcrealty.ca/

