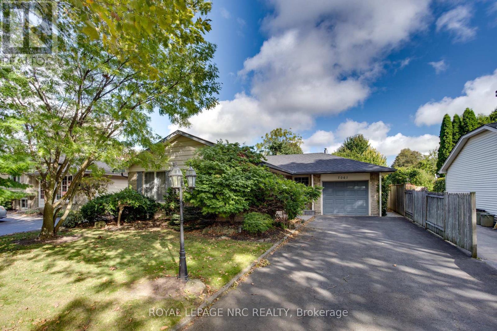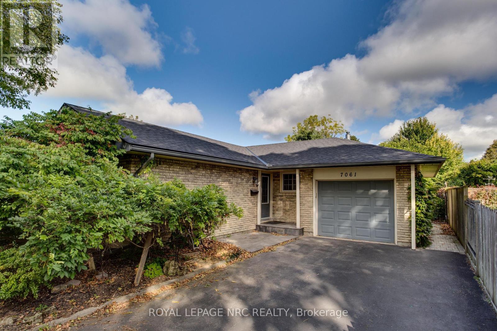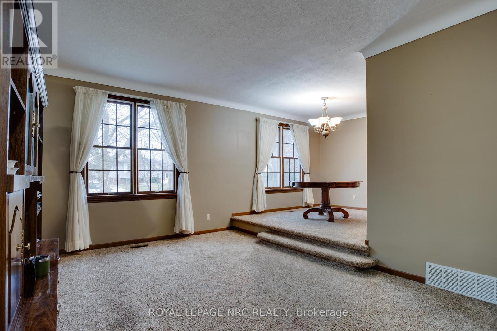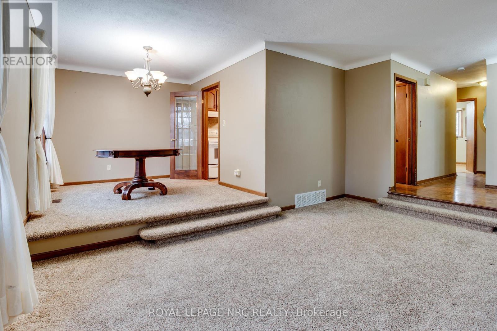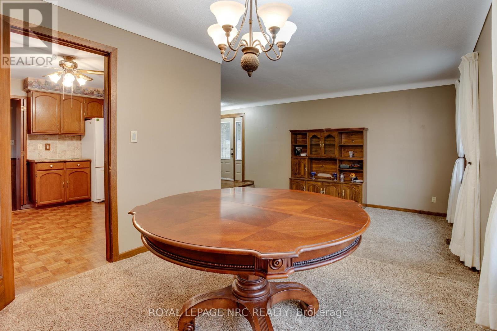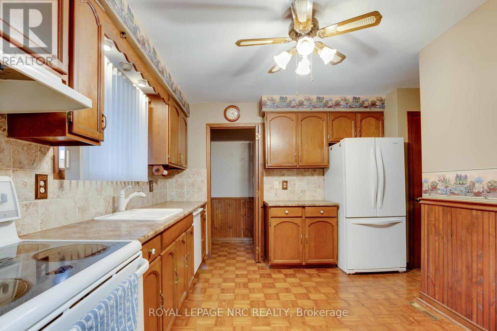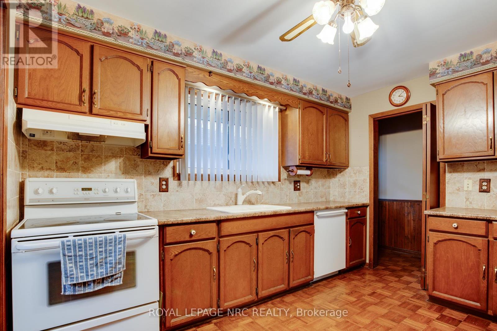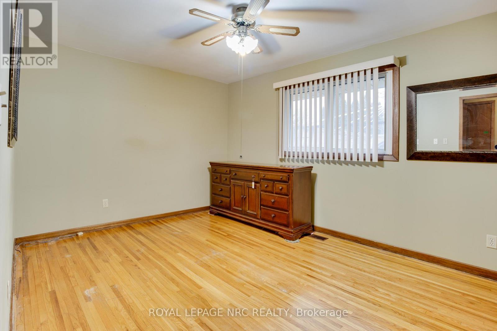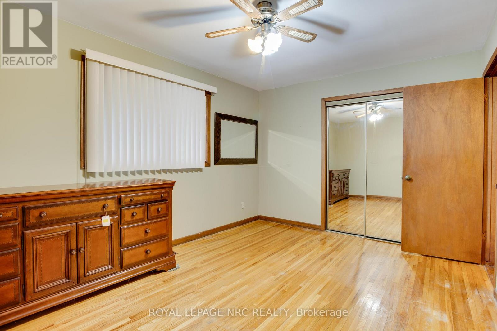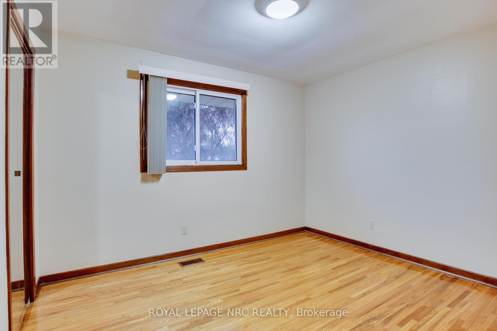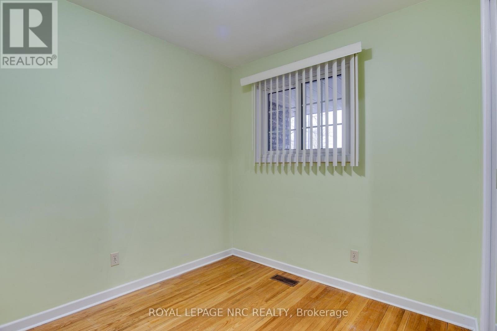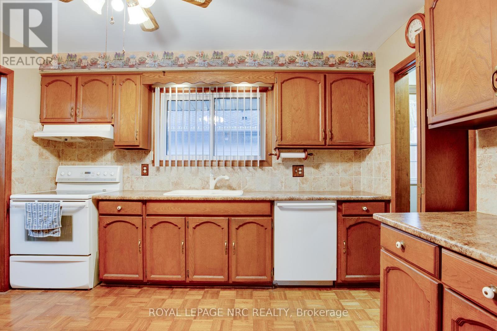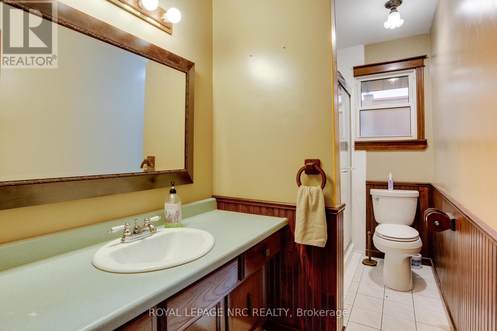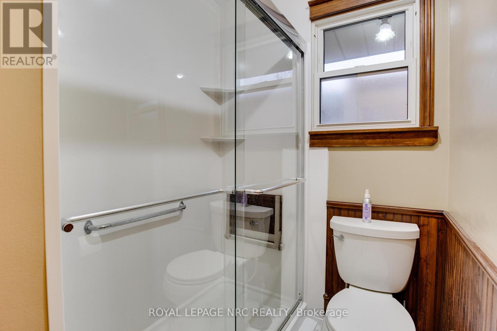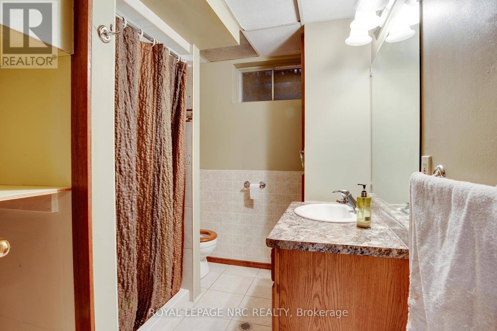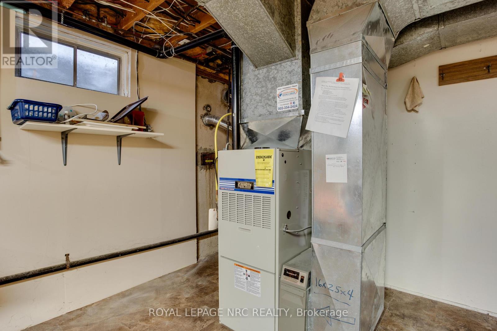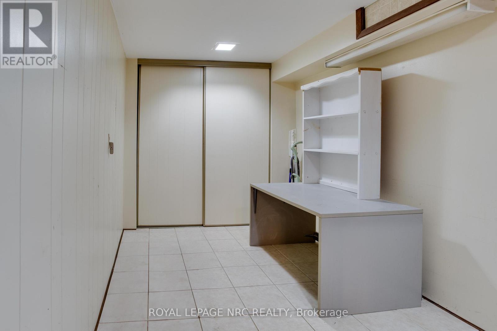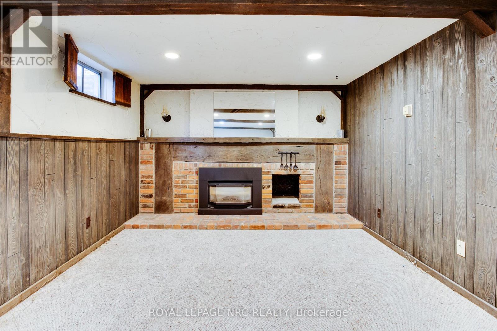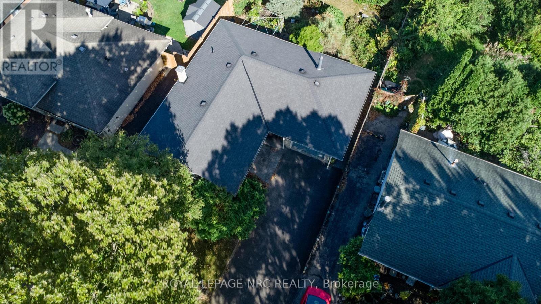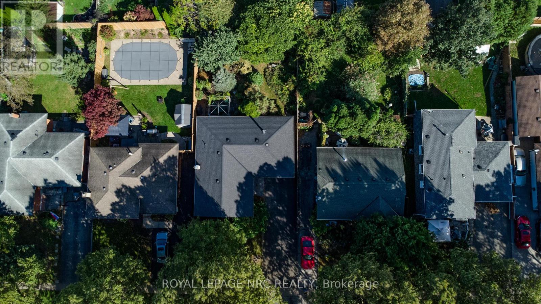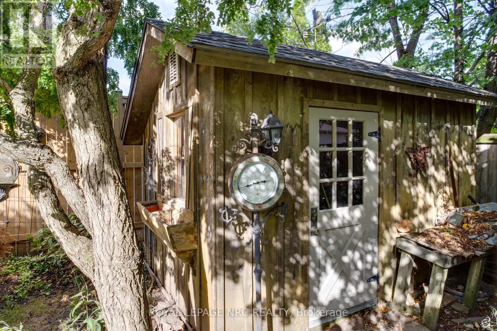7061 Dolphin Street Niagara Falls, Ontario L2E 6Y3
$569,900
Welcome to 7061 Dolphin St, a lovingly maintained home located on a mature-tree lined street. Built in 1972 and cherished by its original owner, this 3-bedroom, 2-bathroom home is brimming with character and possibilities. Inside you'll find a unique step-down living room, an excellent sized kitchen and dining room with well-maintained finishes. Downstairs, the expansive rec room boasts a gas fireplace. The basement, equipped with a 240V stove outlet and a separate entrance, offering the possibility of an in-law suite. Situated just steps from a neighbourhood park and a short distance to some of the top-rated schools in Niagara Falls, this home is family-friendly. Don't miss the chance to make this gem your own. Book your showing today and discover the pride of ownership that shines through every corner of this remarkable property! (id:53712)
Property Details
| MLS® Number | X12417816 |
| Property Type | Single Family |
| Community Name | 212 - Morrison |
| Parking Space Total | 5 |
Building
| Bathroom Total | 2 |
| Bedrooms Above Ground | 3 |
| Bedrooms Total | 3 |
| Amenities | Fireplace(s) |
| Architectural Style | Bungalow |
| Basement Development | Finished |
| Basement Features | Separate Entrance |
| Basement Type | N/a, N/a (finished) |
| Construction Style Attachment | Detached |
| Cooling Type | Central Air Conditioning |
| Exterior Finish | Brick |
| Fireplace Present | Yes |
| Fireplace Total | 1 |
| Foundation Type | Poured Concrete |
| Heating Fuel | Natural Gas |
| Heating Type | Forced Air |
| Stories Total | 1 |
| Size Interior | 700 - 1,100 Ft2 |
| Type | House |
| Utility Water | Municipal Water |
Parking
| Attached Garage | |
| Garage |
Land
| Acreage | No |
| Sewer | Sanitary Sewer |
| Size Depth | 124 Ft ,6 In |
| Size Frontage | 50 Ft |
| Size Irregular | 50 X 124.5 Ft |
| Size Total Text | 50 X 124.5 Ft |
Rooms
| Level | Type | Length | Width | Dimensions |
|---|---|---|---|---|
| Basement | Utility Room | 2.84 m | 6.66 m | 2.84 m x 6.66 m |
| Basement | Bathroom | 2.58 m | 2.31 m | 2.58 m x 2.31 m |
| Basement | Family Room | 8.08 m | 3.43 m | 8.08 m x 3.43 m |
| Basement | Foyer | 2.3 m | 4.66 m | 2.3 m x 4.66 m |
| Basement | Den | 6.67 m | 3.44 m | 6.67 m x 3.44 m |
| Main Level | Living Room | 3.55 m | 5.01 m | 3.55 m x 5.01 m |
| Main Level | Dining Room | 2.91 m | 3.06 m | 2.91 m x 3.06 m |
| Main Level | Kitchen | 3.78 m | 3.64 m | 3.78 m x 3.64 m |
| Main Level | Bedroom | 2.91 m | 2.41 m | 2.91 m x 2.41 m |
| Main Level | Bedroom | 2.85 m | 3.52 m | 2.85 m x 3.52 m |
| Main Level | Primary Bedroom | 4.3 m | 3.15 m | 4.3 m x 3.15 m |
| Main Level | Bathroom | 3.05 m | 1.51 m | 3.05 m x 1.51 m |
https://www.realtor.ca/real-estate/28893571/7061-dolphin-street-niagara-falls-morrison-212-morrison
Contact Us
Contact us for more information

Mike Reles
Salesperson
318 Ridge Road N
Ridgeway, Ontario L0S 1N0
(905) 894-4014
www.nrcrealty.ca/

Phillip Smith
Salesperson
318 Ridge Road N
Ridgeway, Ontario L0S 1N0
(905) 894-4014
www.nrcrealty.ca/


