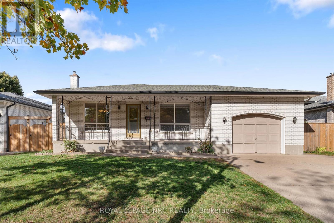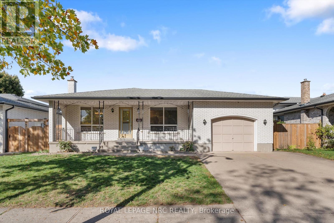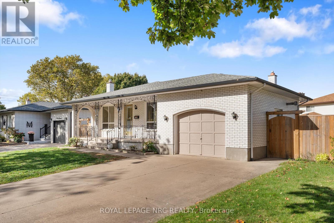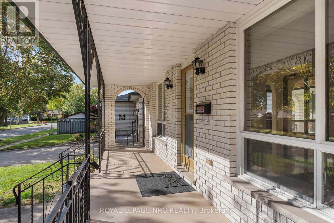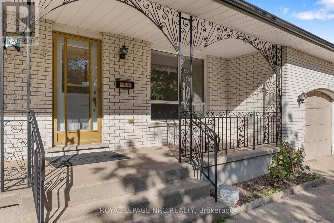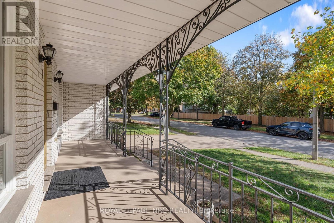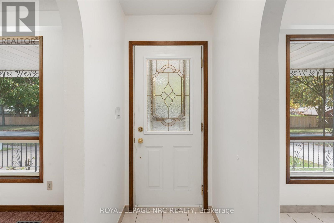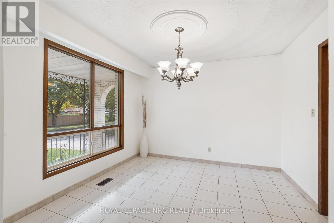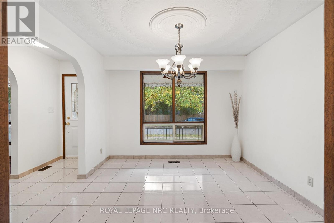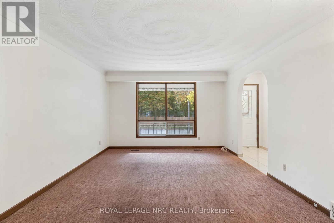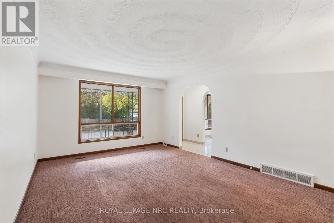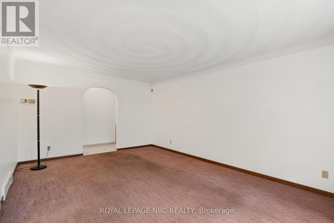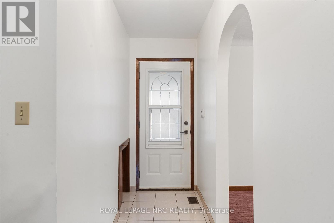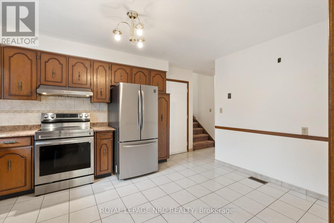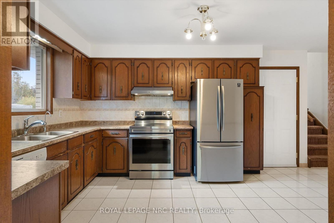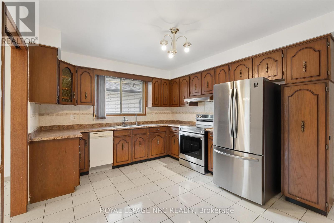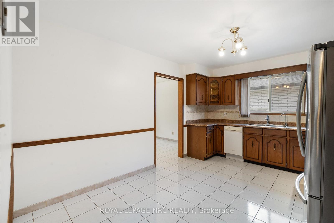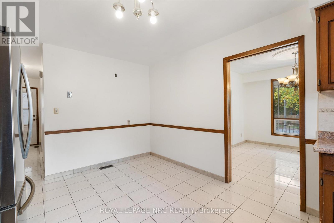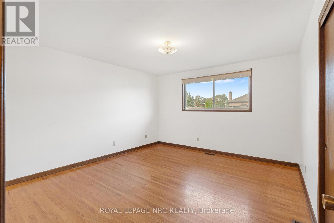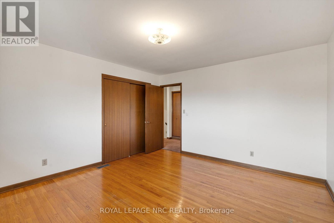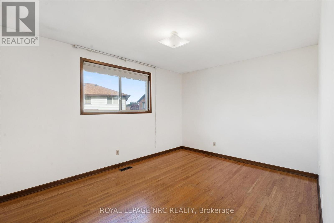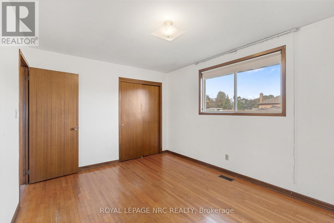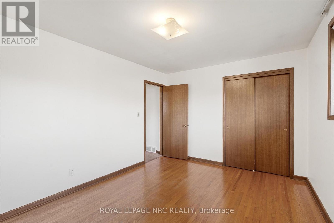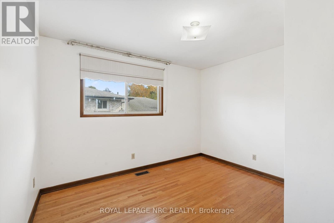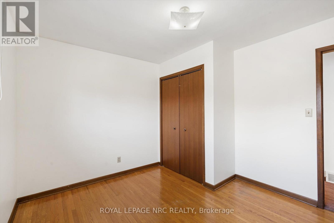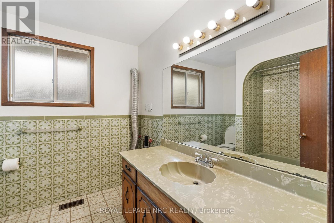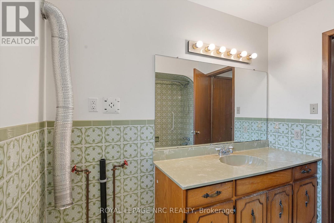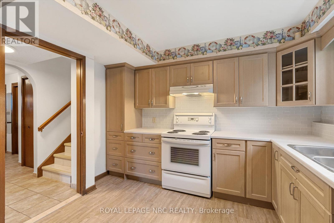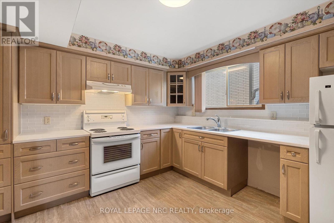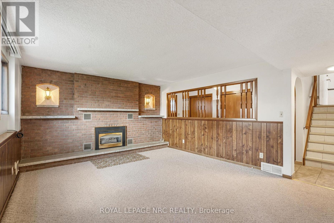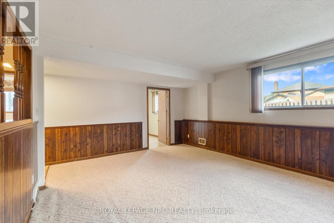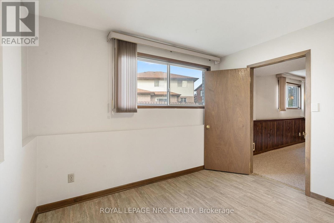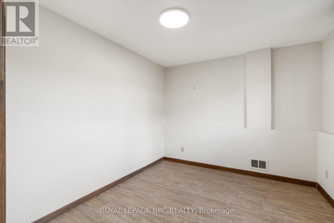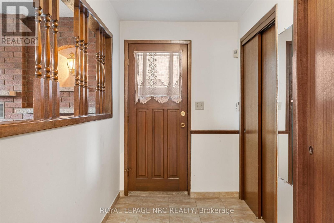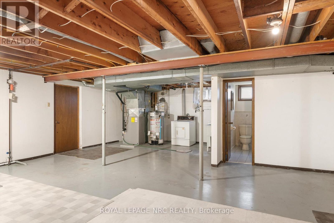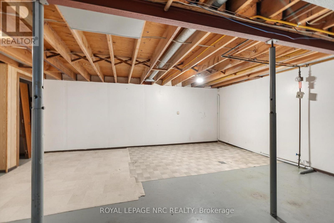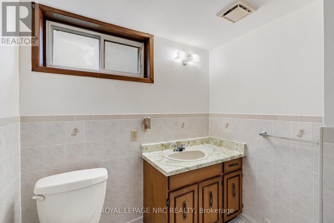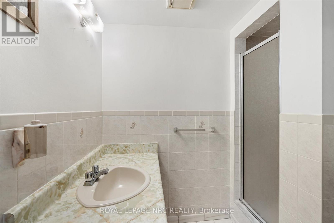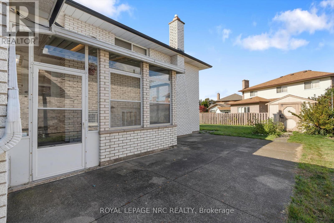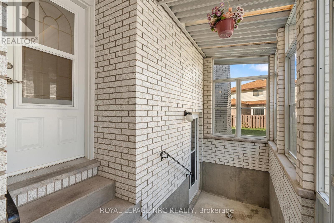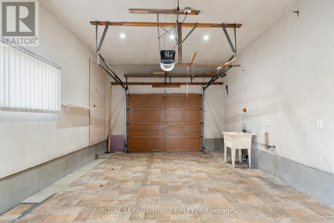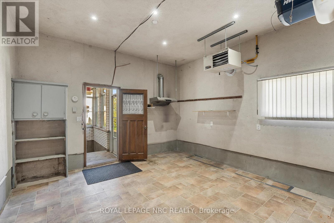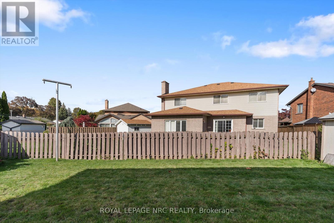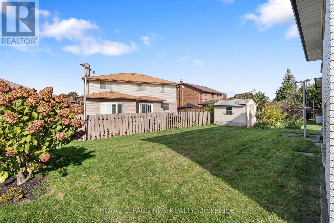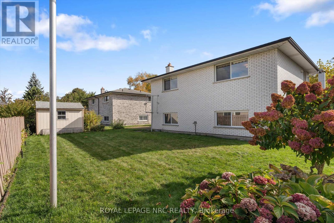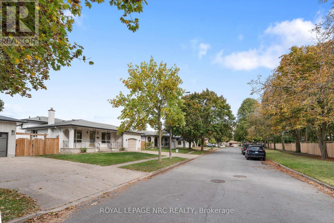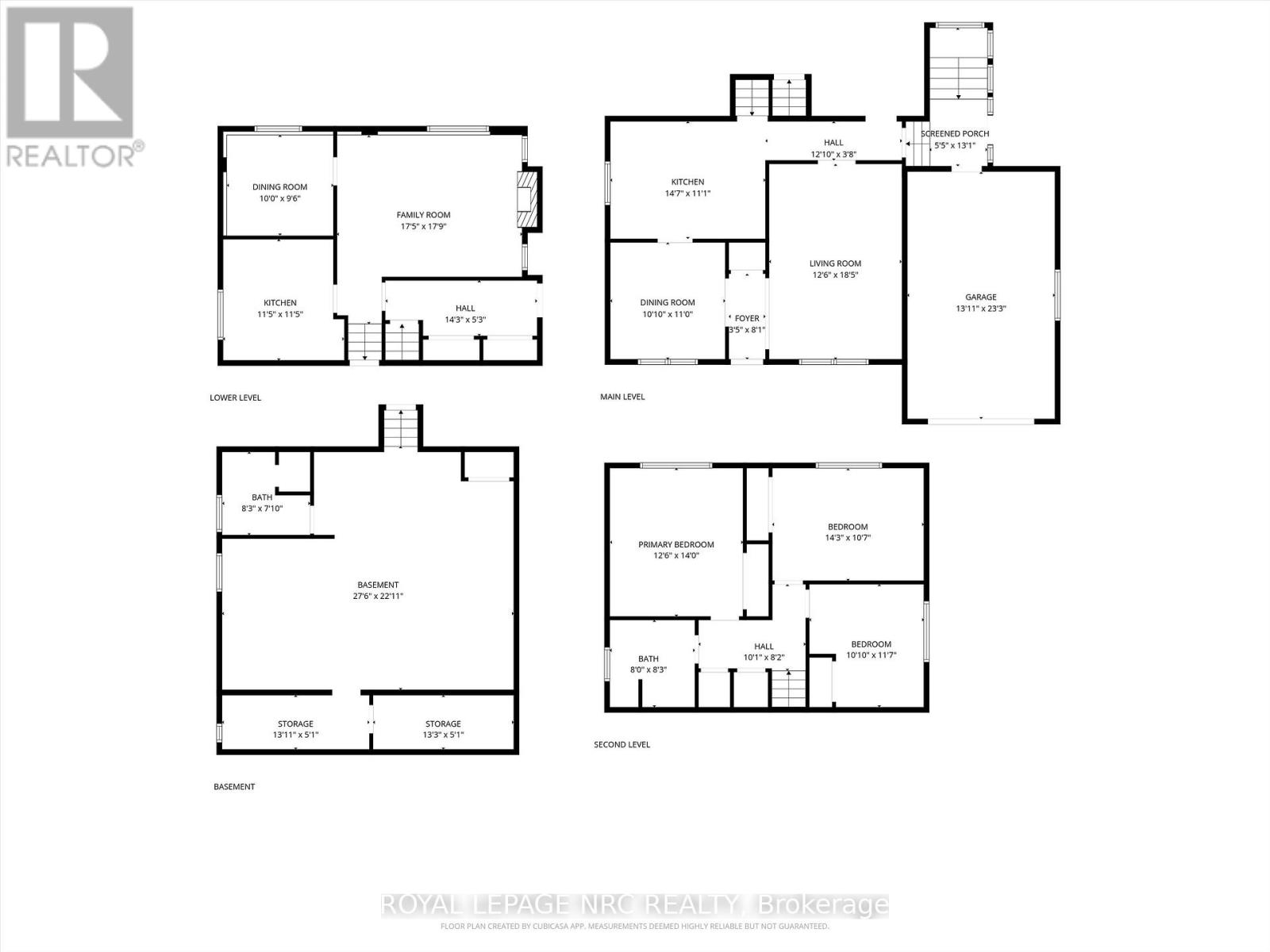7 Tanera Crescent St. Catharines, Ontario L2M 7J7
$595,000
INVESTORS PAY ATTENTION! This 3+1 bedroom, 2 bathroom, 1,385 sq.ft. north-end 4-level backsplit offers a flexible layout ideal for shared living, co-ownership, or extended family arrangements. THE LOCATION: Nestled in a quiet north-end neighbourhood with no houses across the street, offering ample street parking. Only 250 ft to a public transit route and 800 m to the Kiwanis Aquatics Centre, Lester B. Pearson Playground & Splash Pad with tennis and pickleball courts. Conveniently close to Tim Hortons, GoodLife Fitness, Canadian Tire and Walmart Supercentre, plus just 2 km to the highway and the Welland Canal Parkway. THE MAIN FLOOR:Features a bright kitchen, living room, and dining area. A short hall connects the side entrance to a shared breezeway located at the rear garage door. THE UPPER LEVEL: Includes a 4-piece bathroom with hookups for a stackable washer and dryer. All three bedrooms feature hardwood flooring and large double closets. THE LOWER LEVEL: Showcases a recently renovated kitchen with soft-close cabinetry, fridge, stove, and space for a dishwasher. The bright rec room includes a large window and a cozy gas fireplace. The bedroom is bright and offers an egress window, and the spacious foyer with two double closets leads into the shared breezeway via the side walk-up entrance. THE BASEMENT: Partially finished with a vented 3-piece bathroom, a recently upgraded electrical panel, and a full-size washer and dryer plus a generous 5' x 27' cantina/cold cellar. There is plenty of room to create additional living space. A rare opportunity offering affordability, functionality, and a fantastic location for its next family or investor. (id:53712)
Property Details
| MLS® Number | X12482954 |
| Property Type | Single Family |
| Community Name | 444 - Carlton/Bunting |
| Equipment Type | Water Heater |
| Features | In-law Suite |
| Parking Space Total | 3 |
| Rental Equipment Type | Water Heater |
| Structure | Porch |
Building
| Bathroom Total | 2 |
| Bedrooms Above Ground | 3 |
| Bedrooms Below Ground | 1 |
| Bedrooms Total | 4 |
| Age | 31 To 50 Years |
| Amenities | Fireplace(s) |
| Appliances | Garage Door Opener Remote(s), Dishwasher, Dryer, Two Stoves, Washer, Window Coverings, Two Refrigerators |
| Basement Development | Partially Finished |
| Basement Features | Walk-up |
| Basement Type | N/a (partially Finished), N/a |
| Construction Style Attachment | Detached |
| Construction Style Split Level | Backsplit |
| Cooling Type | Central Air Conditioning |
| Exterior Finish | Brick Facing |
| Fireplace Present | Yes |
| Fireplace Total | 1 |
| Foundation Type | Poured Concrete |
| Heating Fuel | Natural Gas |
| Heating Type | Forced Air |
| Size Interior | 1,100 - 1,500 Ft2 |
| Type | House |
| Utility Water | Municipal Water |
Parking
| Attached Garage | |
| Garage |
Land
| Acreage | No |
| Sewer | Sanitary Sewer |
| Size Depth | 103 Ft |
| Size Frontage | 57 Ft ,10 In |
| Size Irregular | 57.9 X 103 Ft |
| Size Total Text | 57.9 X 103 Ft |
Rooms
| Level | Type | Length | Width | Dimensions |
|---|---|---|---|---|
| Second Level | Primary Bedroom | 4.23 m | 3.9 m | 4.23 m x 3.9 m |
| Second Level | Bedroom 2 | 4.29 m | 3.16 m | 4.29 m x 3.16 m |
| Second Level | Bedroom 3 | 3.55 m | 3.16 m | 3.55 m x 3.16 m |
| Second Level | Bathroom | 2.49 m | 2.49 m | 2.49 m x 2.49 m |
| Basement | Bathroom | 2.16 m | 2.02 m | 2.16 m x 2.02 m |
| Basement | Utility Room | 5.53 m | 6.7 m | 5.53 m x 6.7 m |
| Basement | Cold Room | 8.13 m | 4.01 m | 8.13 m x 4.01 m |
| Lower Level | Bedroom | 3.17 m | 2.91 m | 3.17 m x 2.91 m |
| Lower Level | Foyer | 5.67 m | 1.64 m | 5.67 m x 1.64 m |
| Lower Level | Kitchen | 3.05 m | 2.86 m | 3.05 m x 2.86 m |
| Lower Level | Recreational, Games Room | 5.35 m | 4.11 m | 5.35 m x 4.11 m |
| Main Level | Living Room | 5.56 m | 3.78 m | 5.56 m x 3.78 m |
| Main Level | Dining Room | 3.26 m | 3.31 m | 3.26 m x 3.31 m |
| Main Level | Kitchen | 4.44 m | 3.31 m | 4.44 m x 3.31 m |
Contact Us
Contact us for more information

Karen Williamson
Salesperson
33 Maywood Ave
St. Catharines, Ontario L2R 1C5
(905) 688-4561
www.nrcrealty.ca/

