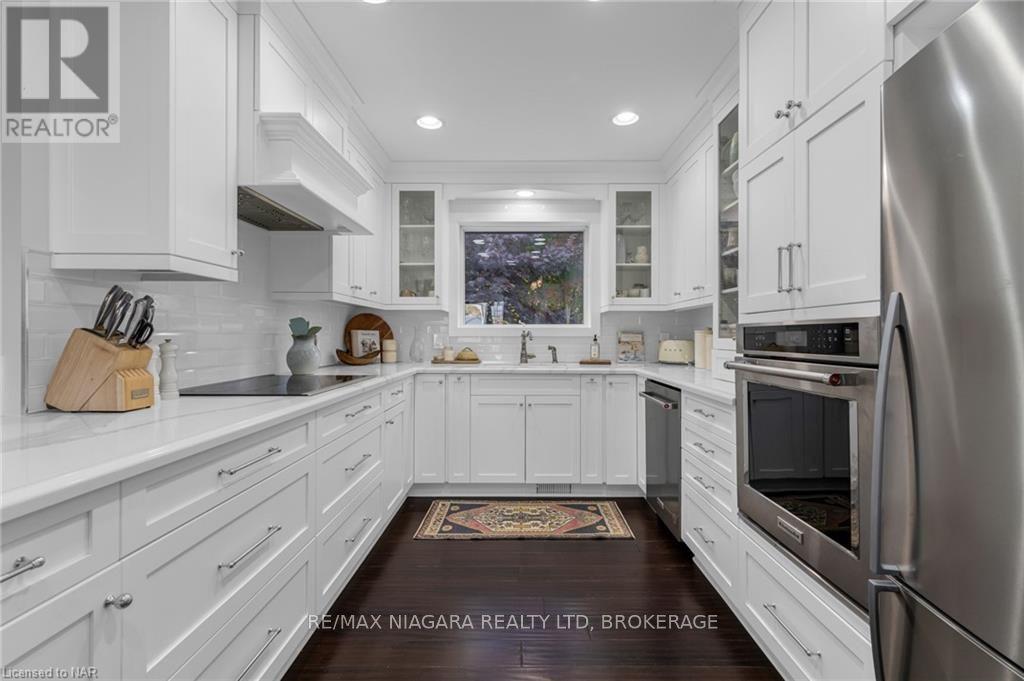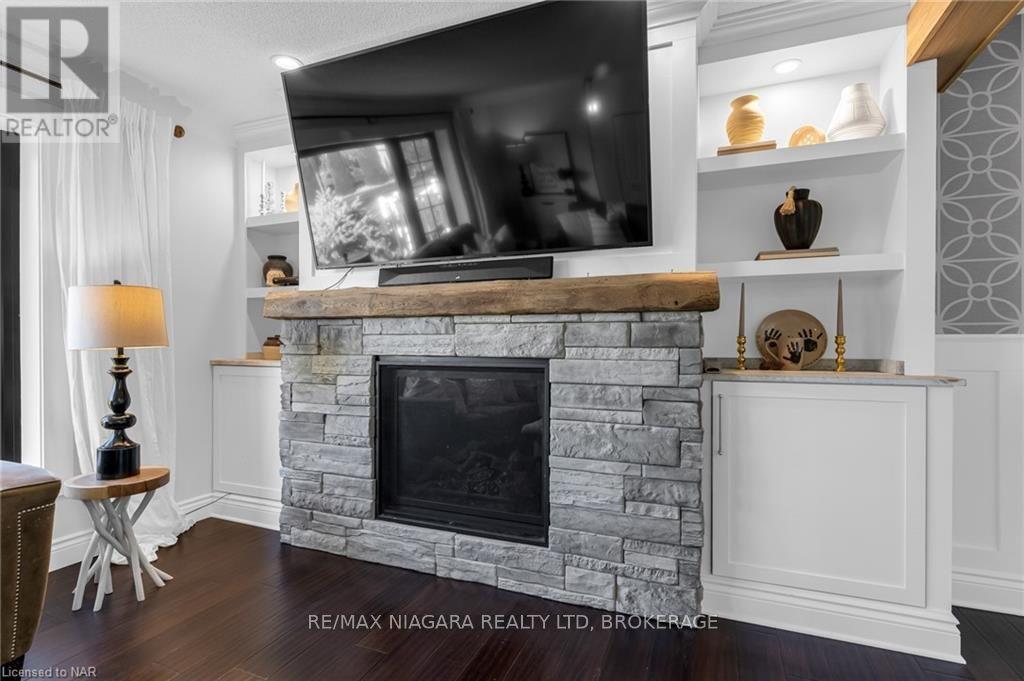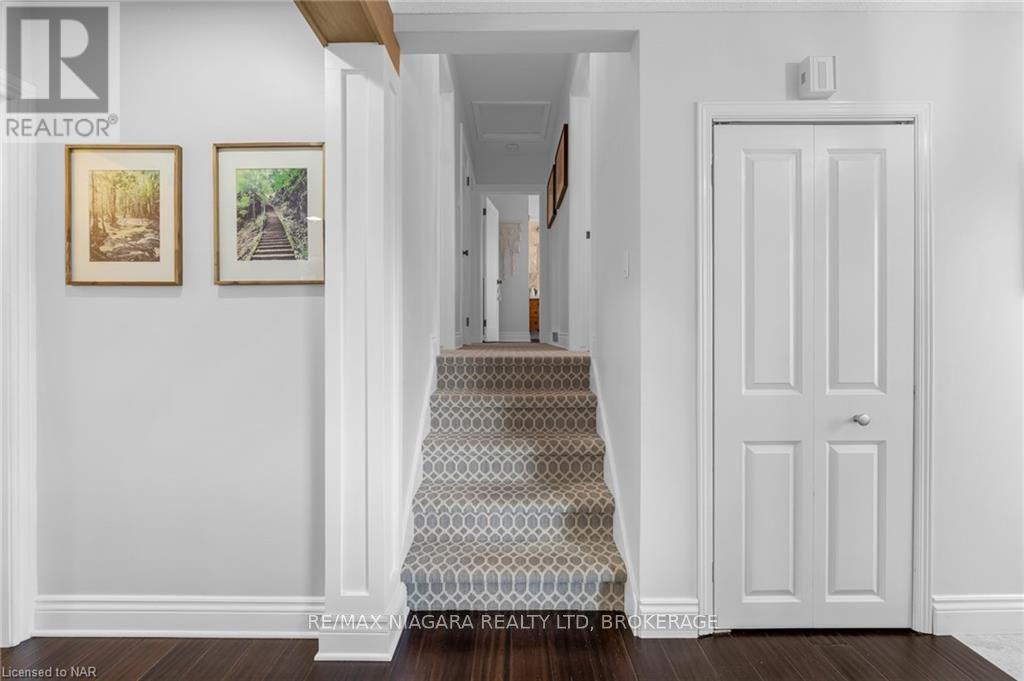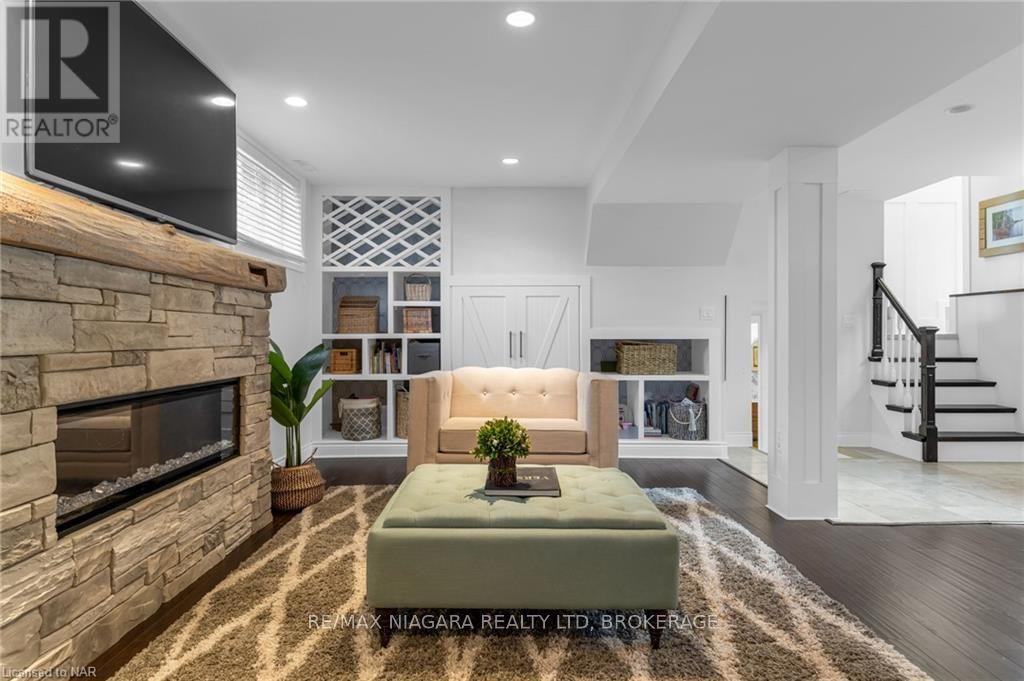6797 Glengary Street Niagara Falls (206 - Stamford), Ontario L2J 1L7
$850,000
You will be BLOWN AWAY by this stunning, fully renovated family home on one of the MOST desirable streets in North Niagara Falls, located in the best school district in town. This private, hidden gem on a gorgeous, resort-like pie-shaped lot features professional landscaping and a massive detached garage with its own 100 AMP service panel, perfect for projects or car lovers. You’ll be greeted inside the home by a gourmet kitchen and open-concept living and dining areas. The kitchen shines with Cambria quartz countertops, an updated island (2022), and sleek cabinetry, while the basement, redone in 2018, offers an electric fireplace, custom stone mantle, and a granite bar with dual fridges. The main bathroom (2020) features in-floor heating, and the renovated laundry room provides excellent built-in storage. With three bedrooms and two bathrooms, this is every family’s dream. Step outside to a backyard oasis, complete with a 1,000 sq. ft. interlock patio, a cedar pavilion, flagstone fire pit area, a magazine-worthy shed, and an armour stone retaining wall. With its new front porch, composite decking, and flagstone walkway, this home combines curb appeal with luxury living. Other notable upgrades include a new roof, soffit, fascia, and eaves (2018), new AC (2023), a 200 AMP electrical panel (2023), and brand-new bedroom windows and a front bay window (2023). Don’t miss the opportunity to make this extraordinary property YOURS! (id:53712)
Property Details
| MLS® Number | X10420322 |
| Property Type | Single Family |
| Community Name | 206 - Stamford |
| EquipmentType | Water Heater |
| ParkingSpaceTotal | 5 |
| RentalEquipmentType | Water Heater |
Building
| BedroomsAboveGround | 3 |
| BedroomsTotal | 3 |
| Appliances | Dishwasher, Dryer, Refrigerator, Stove, Washer, Window Coverings |
| BasementDevelopment | Finished |
| BasementType | Full (finished) |
| ConstructionStyleAttachment | Detached |
| CoolingType | Central Air Conditioning |
| ExteriorFinish | Steel, Aluminum Siding |
| FireplacePresent | Yes |
| FireplaceTotal | 1 |
| FoundationType | Block |
| HeatingFuel | Natural Gas |
| HeatingType | Forced Air |
| Type | House |
| UtilityWater | Municipal Water |
Parking
| Detached Garage |
Land
| Acreage | No |
| Sewer | Sanitary Sewer |
| SizeDepth | 114 Ft ,8 In |
| SizeFrontage | 46 Ft ,3 In |
| SizeIrregular | 46.27 X 114.68 Ft |
| SizeTotalText | 46.27 X 114.68 Ft|under 1/2 Acre |
| ZoningDescription | R1 |
Interested?
Contact us for more information
Greg Sykes
Salesperson
261 Martindale Road Unit 12a
St. Catharines, Ontario L2W 1A2
Amy Allen
Salesperson
4850 Dorchester Road #b
Niagara Falls, Ontario L2E 6N9










































