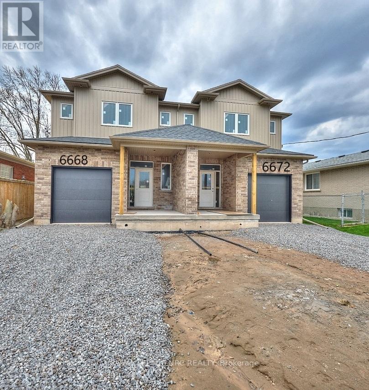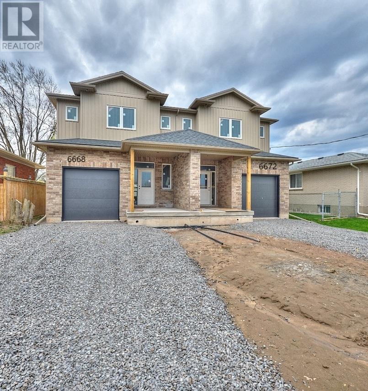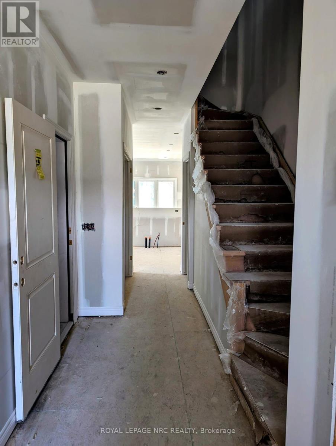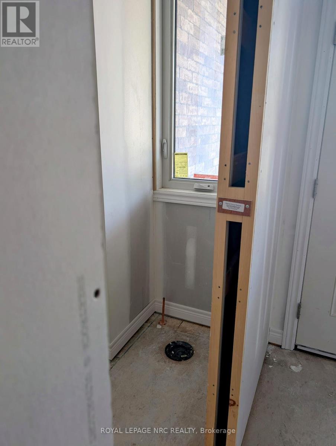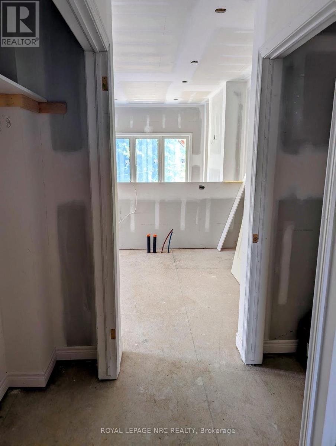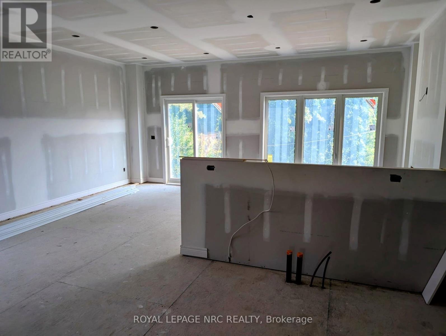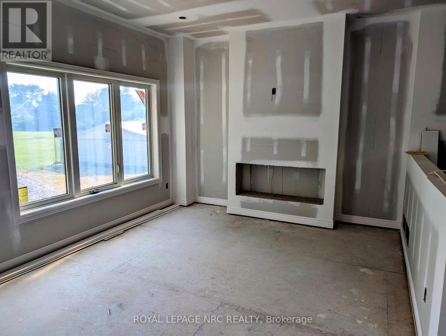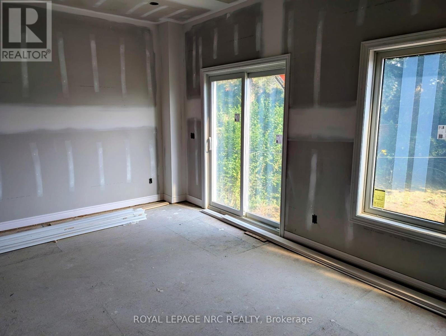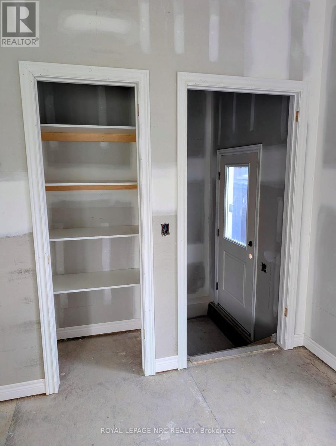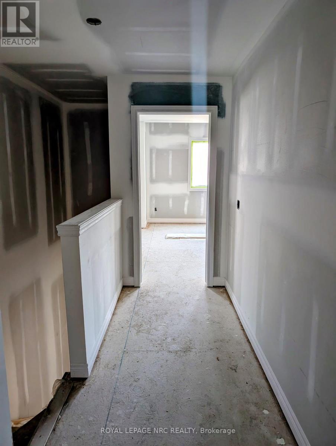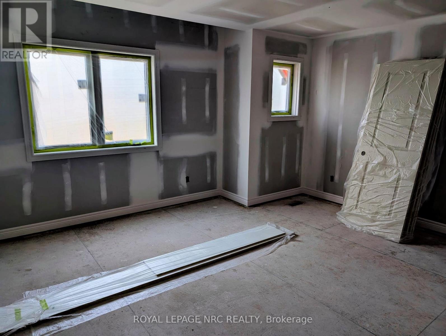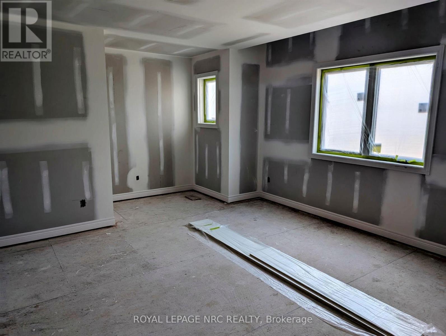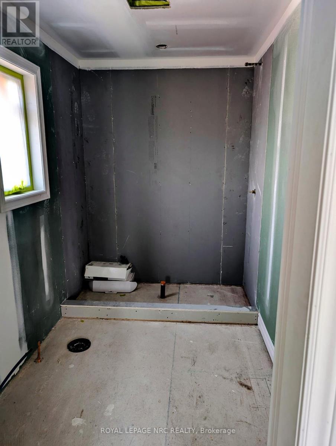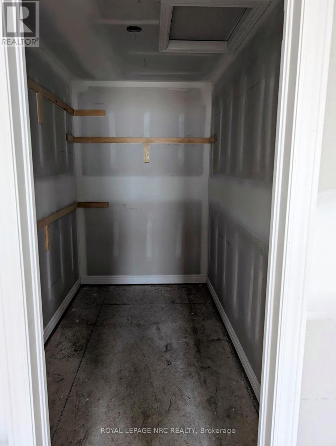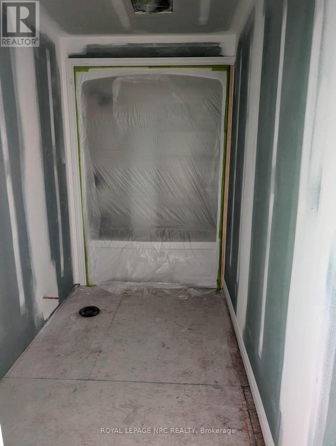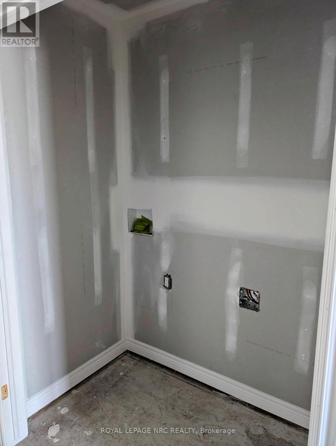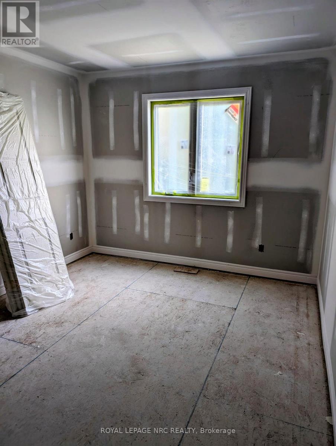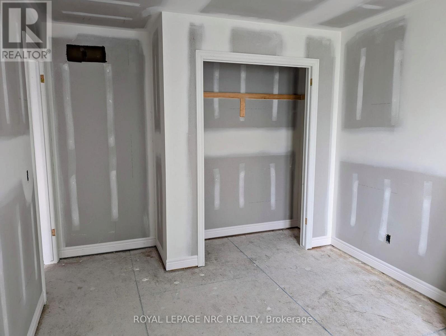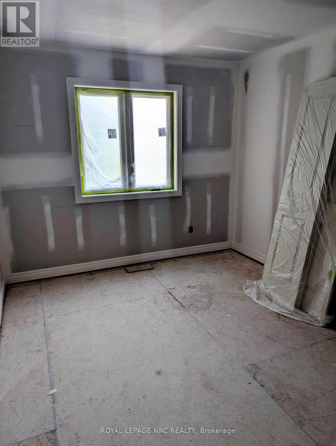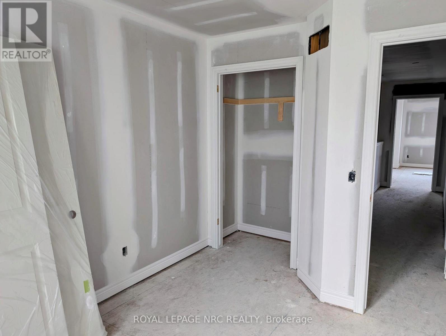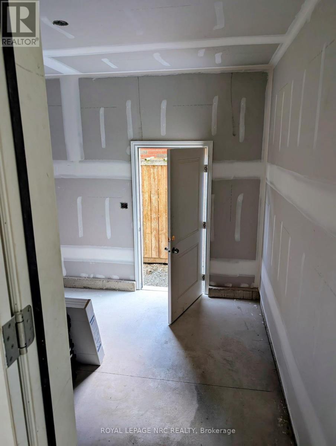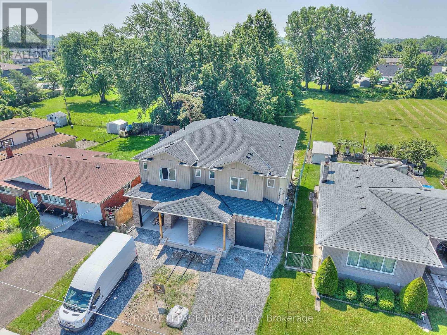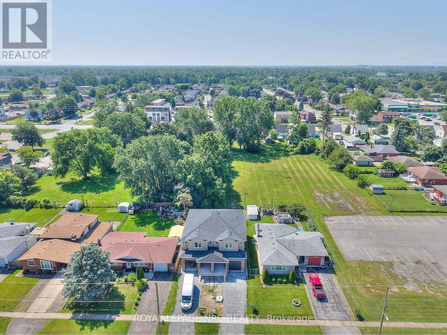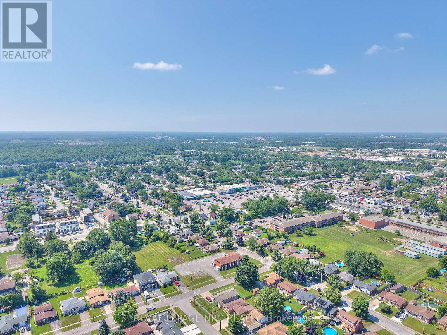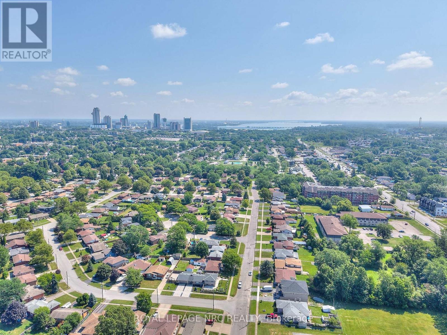6668 Hawkins Street Niagara Falls, Ontario L2G 3B7
$2,495 Monthly
This stunning brand new constructed two-storey semi-detached home combines modern design with everyday convenience. Featuring 3 spacious bedrooms, 2.5 bathrooms, and an open-concept layout, this home is perfect for families or professionals seeking style and comfort. The main floor offers a bright and airy living, dining, and kitchen area, ideal for entertaining or relaxing. Step through the sliding glass doors to your deck perfect for morning coffee or summer barbecues. Upstairs, you'll find three bedrooms and convenient second-floor laundry. The primary suite boasts a 3-piece ensuite and a walk-in closet, creating the ultimate retreat. Located in the vibrant south end of Niagara Falls, you're close to shopping, restaurants, parks, schools, and all essential amenities. (id:53712)
Property Details
| MLS® Number | X12430725 |
| Property Type | Single Family |
| Community Name | 217 - Arad/Fallsview |
| Amenities Near By | Golf Nearby, Park, Place Of Worship, Public Transit |
| Equipment Type | Hrv, Water Heater |
| Features | In Suite Laundry |
| Parking Space Total | 2 |
| Rental Equipment Type | Hrv, Water Heater |
| Structure | Deck |
Building
| Bathroom Total | 3 |
| Bedrooms Above Ground | 3 |
| Bedrooms Total | 3 |
| Age | New Building |
| Amenities | Fireplace(s) |
| Appliances | Water Heater, Water Meter, Dishwasher, Stove, Refrigerator |
| Basement Development | Unfinished |
| Basement Type | Full (unfinished) |
| Construction Style Attachment | Semi-detached |
| Cooling Type | Central Air Conditioning |
| Exterior Finish | Brick Facing, Vinyl Siding |
| Fireplace Present | Yes |
| Fireplace Total | 1 |
| Foundation Type | Poured Concrete |
| Half Bath Total | 1 |
| Heating Fuel | Natural Gas |
| Heating Type | Forced Air |
| Stories Total | 2 |
| Size Interior | 1,500 - 2,000 Ft2 |
| Type | House |
| Utility Water | Municipal Water |
Parking
| Attached Garage | |
| Garage |
Land
| Acreage | No |
| Land Amenities | Golf Nearby, Park, Place Of Worship, Public Transit |
| Sewer | Sanitary Sewer |
| Size Depth | 130 Ft |
| Size Frontage | 25 Ft |
| Size Irregular | 25 X 130 Ft |
| Size Total Text | 25 X 130 Ft |
Rooms
| Level | Type | Length | Width | Dimensions |
|---|---|---|---|---|
| Second Level | Primary Bedroom | 6.1 m | 4.32 m | 6.1 m x 4.32 m |
| Second Level | Bedroom 2 | 3.68 m | 3.05 m | 3.68 m x 3.05 m |
| Second Level | Bedroom 3 | 3.38 m | 2.95 m | 3.38 m x 2.95 m |
| Main Level | Foyer | 4.42 m | 1.52 m | 4.42 m x 1.52 m |
| Main Level | Kitchen | 2.77 m | 2.9 m | 2.77 m x 2.9 m |
| Main Level | Dining Room | 2.79 m | 3.2 m | 2.79 m x 3.2 m |
| Main Level | Living Room | 3.51 m | 6.1 m | 3.51 m x 6.1 m |
Contact Us
Contact us for more information

Rick Cardamone
Salesperson
4850 Dorchester Road #b
Niagara Falls, Ontario L2E 6N9
(905) 357-3000
www.nrcrealty.ca/

