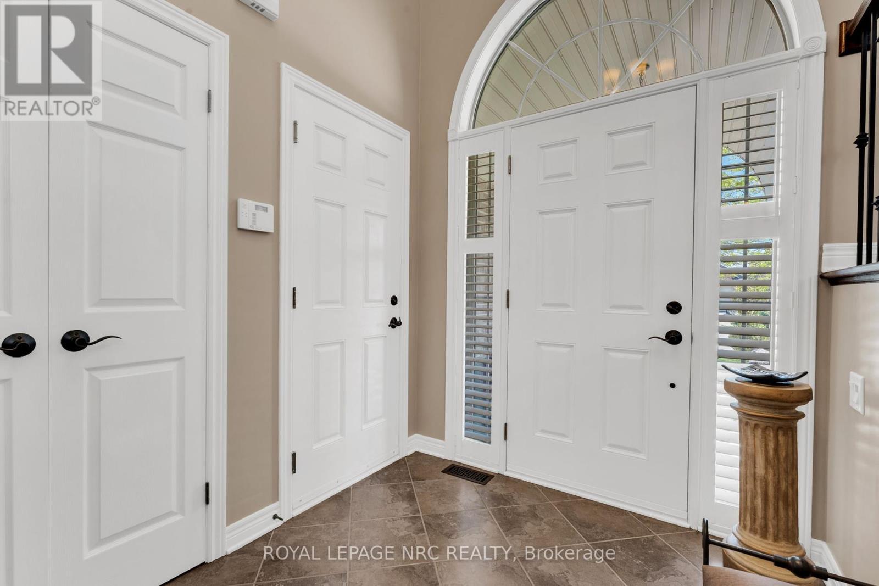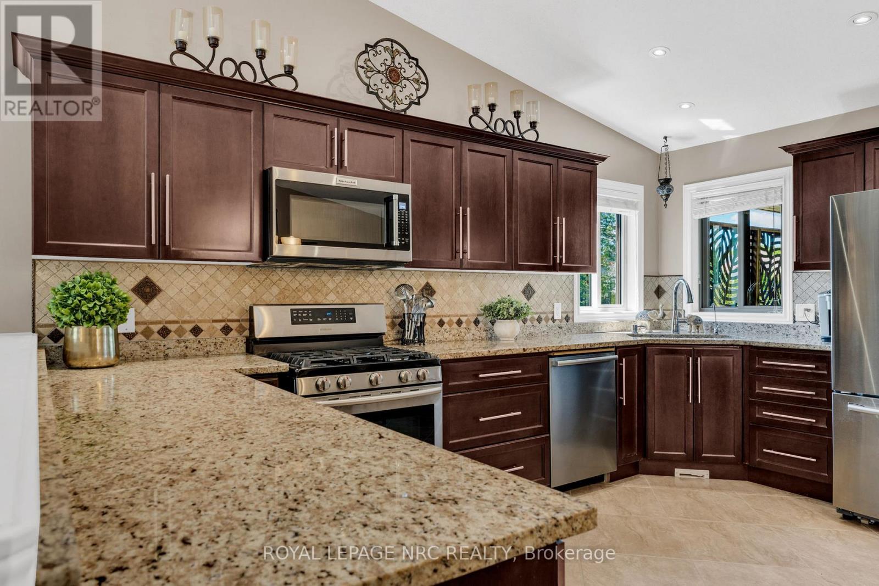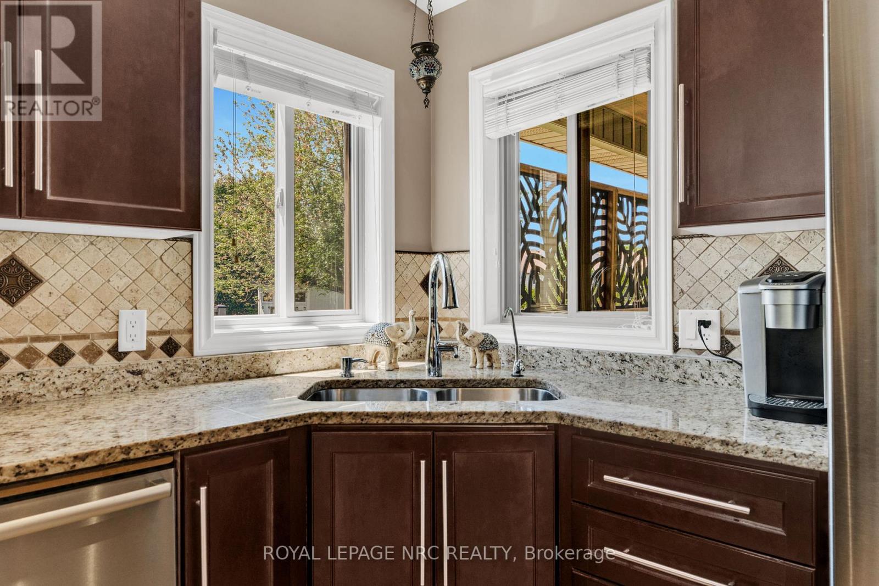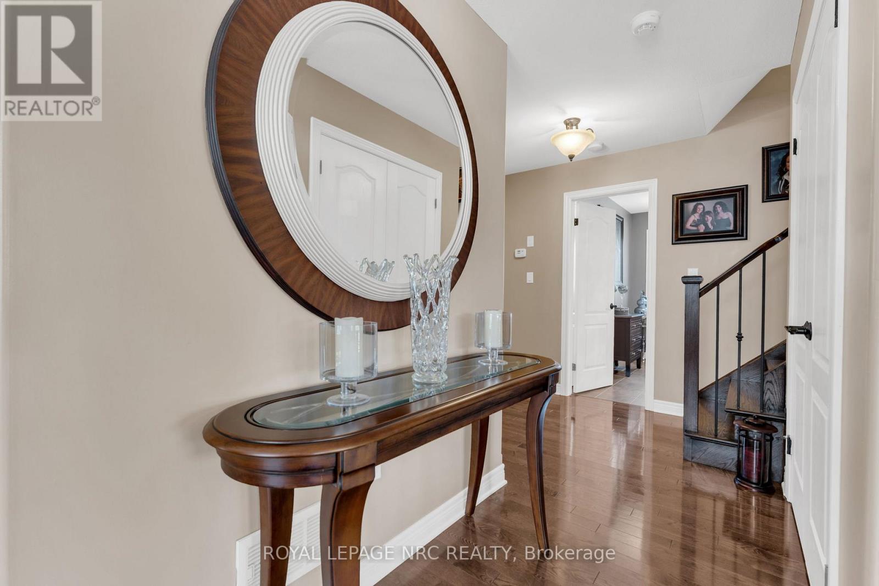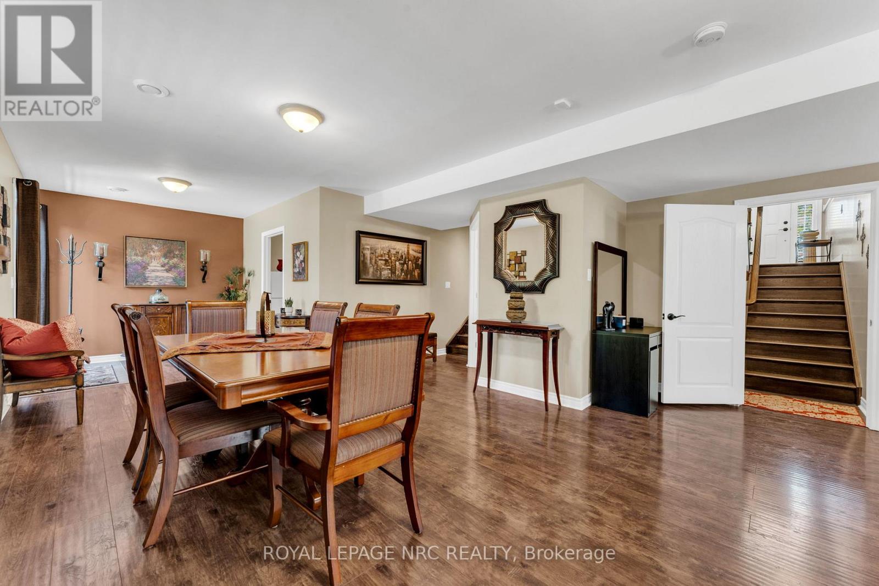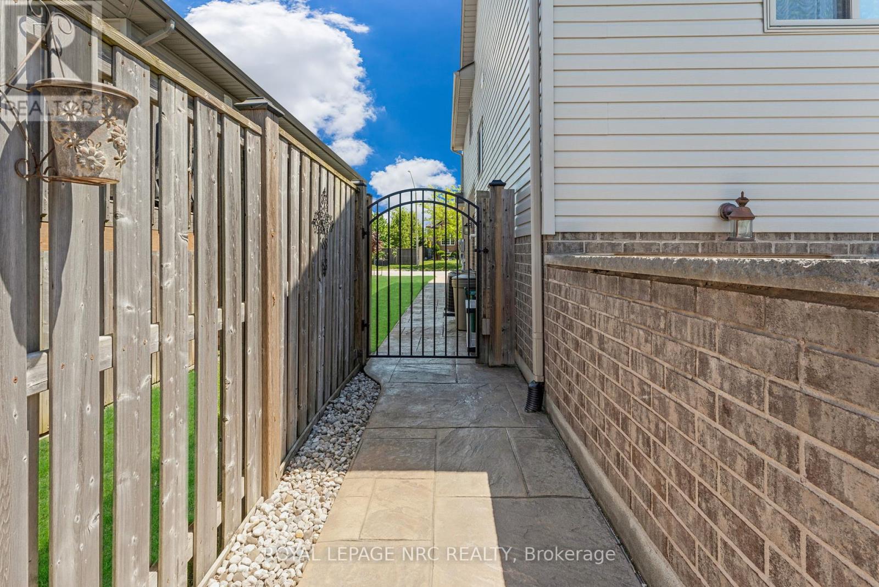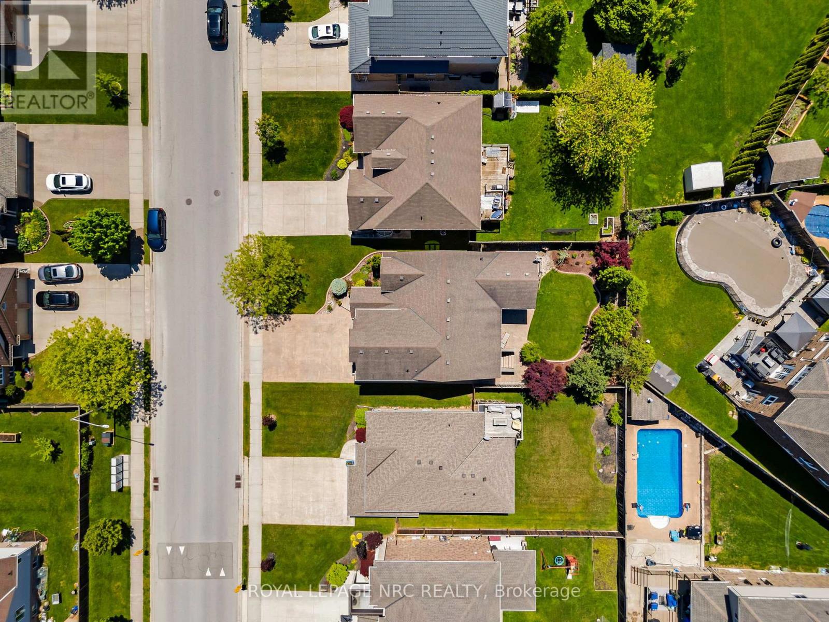6611 Parkside Road Niagara Falls, Ontario L2H 0A8
$899,888
This stunning 4-beds home offers over 2,700 sq ft of beautifully designed living space. Thoughtfully laid out with an open-concept floor plan, the main level features a spacious living room with soaring vaulted ceilings, perfect for both relax & entertaining. The gourmet kitchen is equipped with granite countertops, stainless steel appliances & ample cabinetry, flowing seamlessly into a bright dining area. Upstairs, the primary suite is a peaceful retreat with vaulted ceilings, a walk-in closet & a luxurious 5-pcs ensuite. Hardwood flooring runs throughout the home, adding warmth & elegance to every room. including the primary bedroom, where the floors were updated just 4 years ago. The home also features a central vacuum system with 4 kick plates strategically located for easy cleanup. Step outside to a generous 239 sq ft covered deck , ideal for outdoor dining & entertaining, overlooking a private, fully fenced backyard. The deck is equipped with a hookup, perfect for a future gas BBQ. The landscaping is neatly enclosed by cement curbs creating a clean outdoor space. The finished walkout basement provides incredible flexibility, with a spacious rec room, a bedroom, 3-pcs bath & laundry room. With the addition of a kitchenette, is perfect for an in-law suite or future rental. The walkout opens to a beautifully designed stamped concrete patio ideal for summer BBQs, or hosting friends & family. A unique and practical feature is an additional walk-up entrance from the basement directly into the garage. The attached double garage includes built-in cabinetry for organized storage, as well as plumbing ready for a potential laundry area. The garage doors are newer, A double-wide stamped concrete driveway completes the exterior, adding curb appeal & space for additional parking. Located close to excellent schools, parks, trails, shopping centers, Costco & major highways, this home combines comfort, function, and convenience, everything a growing family needs. (id:53712)
Property Details
| MLS® Number | X12177786 |
| Property Type | Single Family |
| Community Name | 219 - Forestview |
| Amenities Near By | Park, Schools, Place Of Worship, Hospital |
| Features | Carpet Free |
| Parking Space Total | 8 |
Building
| Bathroom Total | 3 |
| Bedrooms Above Ground | 4 |
| Bedrooms Total | 4 |
| Appliances | Central Vacuum, Water Heater, Dishwasher, Dryer, Microwave, Stove, Washer, Window Coverings, Refrigerator |
| Architectural Style | Raised Bungalow |
| Basement Development | Finished |
| Basement Features | Separate Entrance, Walk Out |
| Basement Type | N/a (finished) |
| Construction Style Attachment | Detached |
| Cooling Type | Central Air Conditioning |
| Exterior Finish | Brick, Vinyl Siding |
| Fireplace Present | Yes |
| Fireplace Total | 1 |
| Foundation Type | Poured Concrete |
| Heating Fuel | Natural Gas |
| Heating Type | Forced Air |
| Stories Total | 1 |
| Size Interior | 1,500 - 2,000 Ft2 |
| Type | House |
| Utility Water | Municipal Water |
Parking
| Attached Garage | |
| Garage |
Land
| Acreage | No |
| Fence Type | Fenced Yard |
| Land Amenities | Park, Schools, Place Of Worship, Hospital |
| Sewer | Sanitary Sewer |
| Size Depth | 114 Ft ,9 In |
| Size Frontage | 51 Ft ,2 In |
| Size Irregular | 51.2 X 114.8 Ft |
| Size Total Text | 51.2 X 114.8 Ft |
| Zoning Description | R1 |
Rooms
| Level | Type | Length | Width | Dimensions |
|---|---|---|---|---|
| Second Level | Primary Bedroom | 5.73 m | 5.97 m | 5.73 m x 5.97 m |
| Second Level | Bathroom | 2.46 m | 3.26 m | 2.46 m x 3.26 m |
| Lower Level | Bedroom 4 | 3.5 m | 3.68 m | 3.5 m x 3.68 m |
| Lower Level | Bathroom | 1.09 m | 2.49 m | 1.09 m x 2.49 m |
| Lower Level | Laundry Room | 2.48 m | 1.88 m | 2.48 m x 1.88 m |
| Lower Level | Family Room | 11.55 m | 6.82 m | 11.55 m x 6.82 m |
| Main Level | Foyer | 2.56 m | 2.07 m | 2.56 m x 2.07 m |
| Main Level | Living Room | 6.12 m | 5.51 m | 6.12 m x 5.51 m |
| Main Level | Kitchen | 4.45 m | 2.52 m | 4.45 m x 2.52 m |
| Main Level | Dining Room | 4.96 m | 2.19 m | 4.96 m x 2.19 m |
| Main Level | Bedroom 2 | 3.9 m | 3.65 m | 3.9 m x 3.65 m |
| Main Level | Bedroom 3 | 4.17 m | 3.07 m | 4.17 m x 3.07 m |
| Main Level | Bathroom | 3.07 m | 2.16 m | 3.07 m x 2.16 m |
Contact Us
Contact us for more information
Caterina Ficano
Salesperson
4850 Dorchester Road #b
Niagara Falls, Ontario L2E 6N9
(905) 357-3000
www.nrcrealty.ca/





