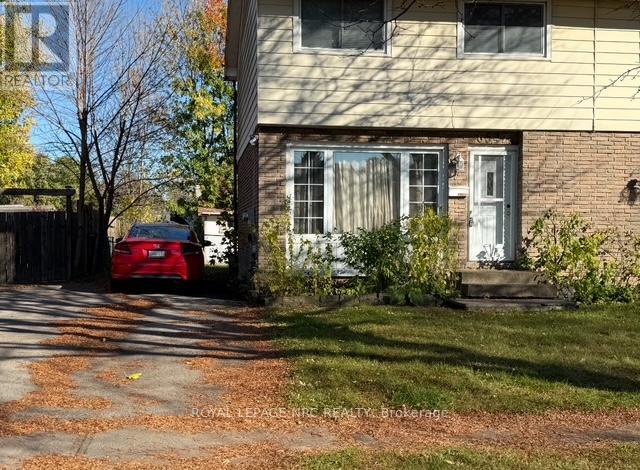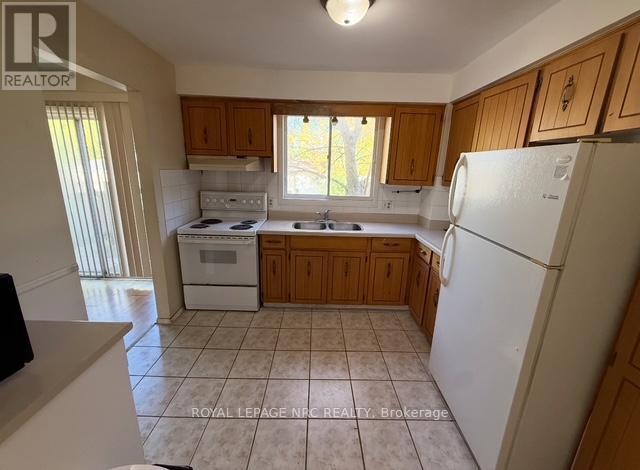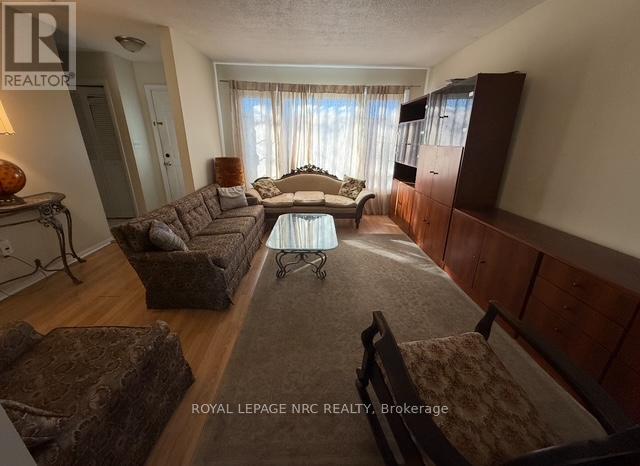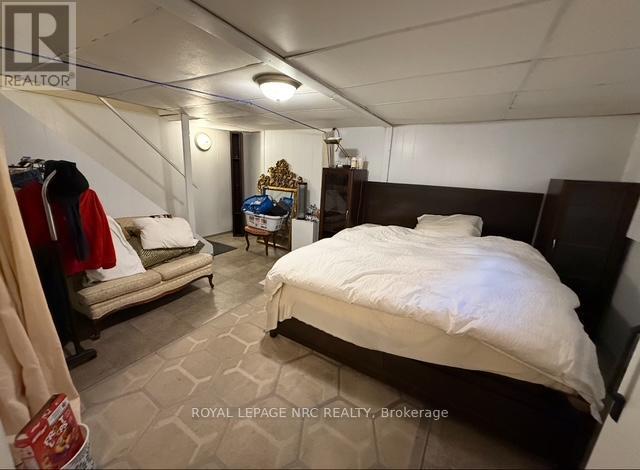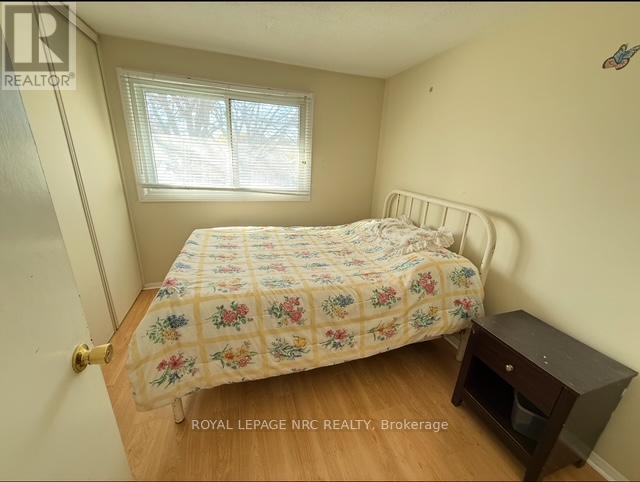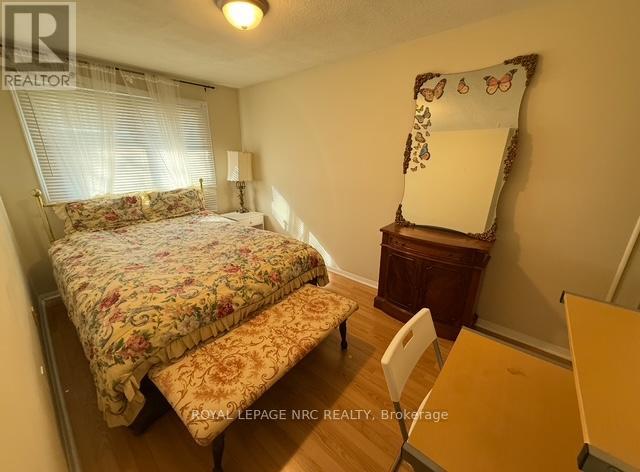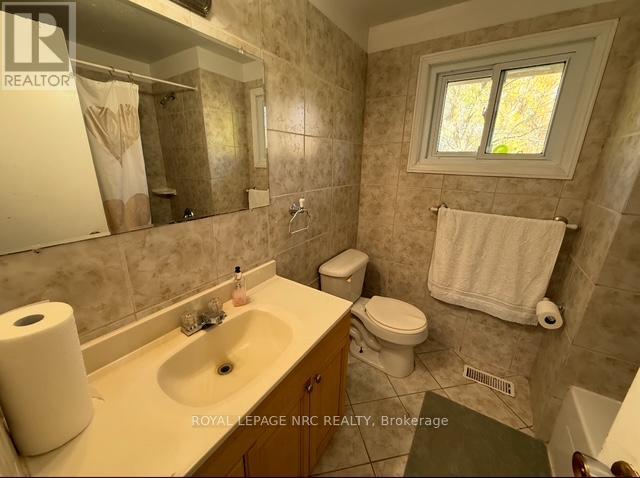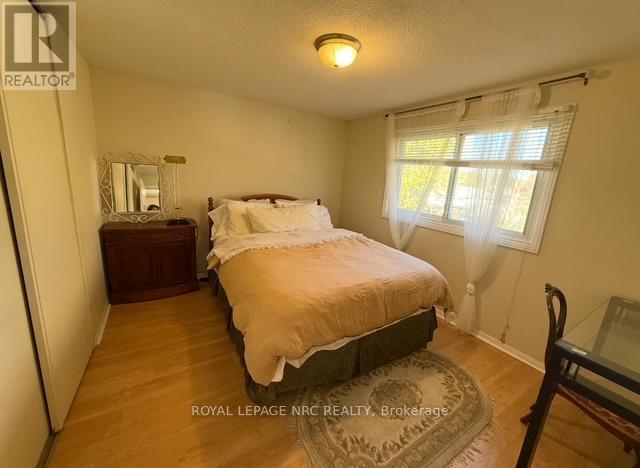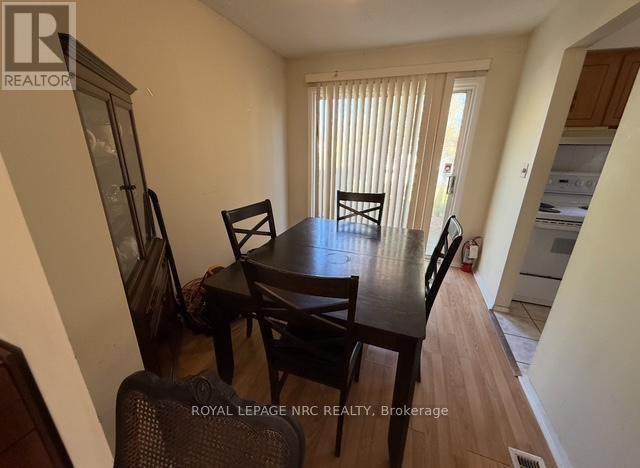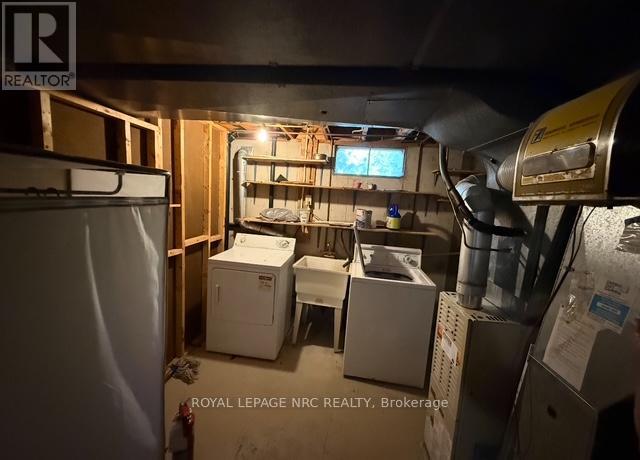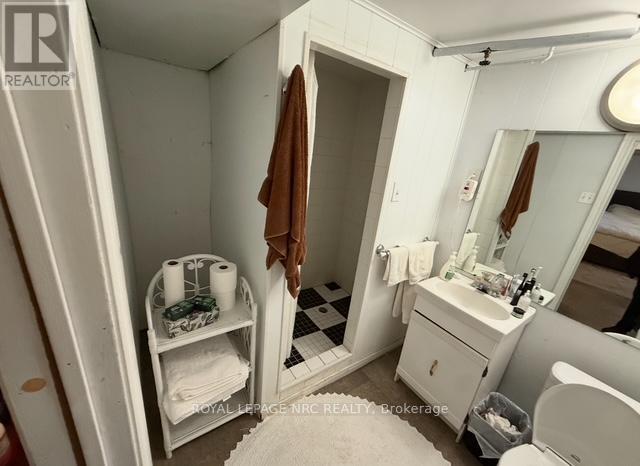1-905-321-5050
timothy@timothysalisbury.com
6542 Burwood Avenue Niagara Falls, Ontario L2H 1Z7
3 Bedroom
2 Bathroom
700 - 1,100 ft2
Central Air Conditioning
Forced Air
$2,600 Monthly
FOR LEASE - great family friendly neighborhood, 3 bedroom, 2 bathroom semi detached home, close to schools, parks, shopping, amenities and the QEW as well as the Casino and tourist attractions. The backyard is fully fenced with wood deck off dining area. This property comes fully furnished with all furnishings. Lease is plus all utilities. Available immediately. Call or come view at your convenience. (id:53712)
Property Details
| MLS® Number | X12522186 |
| Property Type | Single Family |
| Community Name | 218 - West Wood |
| Equipment Type | Water Heater |
| Parking Space Total | 3 |
| Rental Equipment Type | Water Heater |
| Structure | Shed |
Building
| Bathroom Total | 2 |
| Bedrooms Above Ground | 3 |
| Bedrooms Total | 3 |
| Age | 31 To 50 Years |
| Basement Type | Full |
| Construction Style Attachment | Semi-detached |
| Cooling Type | Central Air Conditioning |
| Exterior Finish | Aluminum Siding, Brick |
| Foundation Type | Poured Concrete |
| Heating Fuel | Natural Gas |
| Heating Type | Forced Air |
| Stories Total | 2 |
| Size Interior | 700 - 1,100 Ft2 |
| Type | House |
| Utility Water | Municipal Water |
Parking
| No Garage |
Land
| Acreage | No |
| Fence Type | Fully Fenced |
| Sewer | Sanitary Sewer |
| Size Depth | 110 Ft |
| Size Frontage | 31 Ft ,10 In |
| Size Irregular | 31.9 X 110 Ft |
| Size Total Text | 31.9 X 110 Ft |
Rooms
| Level | Type | Length | Width | Dimensions |
|---|---|---|---|---|
| Second Level | Bathroom | 1 m | 2 m | 1 m x 2 m |
| Second Level | Primary Bedroom | 3.65 m | 3.12 m | 3.65 m x 3.12 m |
| Second Level | Bedroom 2 | 4.24 m | 2.69 m | 4.24 m x 2.69 m |
| Second Level | Bedroom 3 | 2.94 m | 2.74 m | 2.94 m x 2.74 m |
| Second Level | Bathroom | 2 m | 1 m | 2 m x 1 m |
| Basement | Recreational, Games Room | 4 m | 3 m | 4 m x 3 m |
| Basement | Laundry Room | 1 m | 2 m | 1 m x 2 m |
| Basement | Bathroom | 1 m | 1 m | 1 m x 1 m |
| Ground Level | Living Room | 4.72 m | 4.47 m | 4.72 m x 4.47 m |
| Ground Level | Dining Room | 2.87 m | 2.56 m | 2.87 m x 2.56 m |
| Ground Level | Kitchen | 3.04 m | 2.89 m | 3.04 m x 2.89 m |
Utilities
| Cable | Available |
| Electricity | Installed |
Contact Us
Contact us for more information

Doreen Ibba
Salesperson
Royal LePage NRC Realty
125 Queen St. P.o.box 1645
Niagara-On-The-Lake, Ontario L0S 1J0
125 Queen St. P.o.box 1645
Niagara-On-The-Lake, Ontario L0S 1J0
(905) 468-4214
www.nrcrealty.ca/

