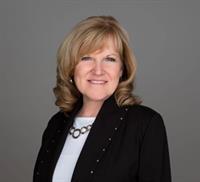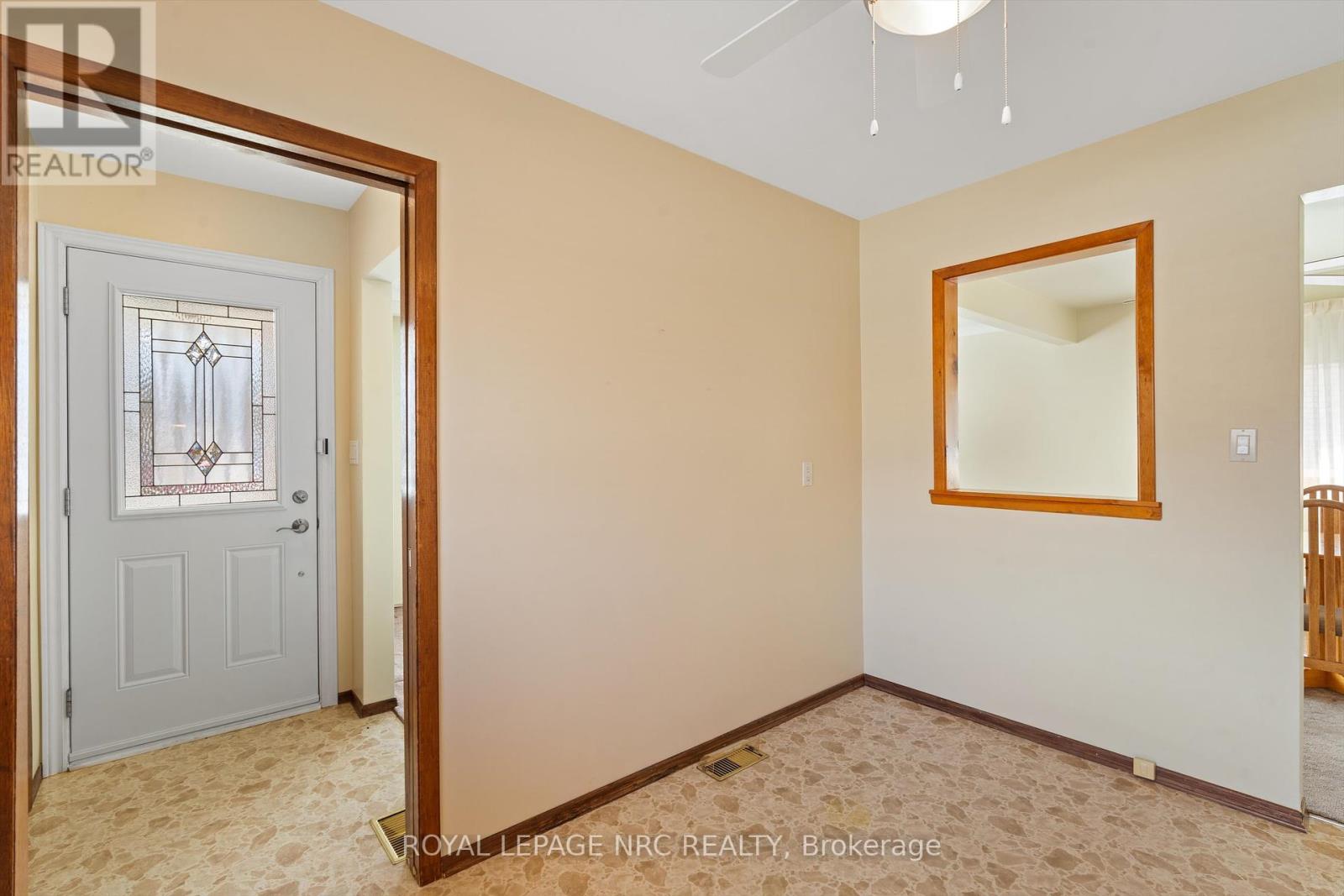65 Arthur Street St. Catharines, Ontario L2M 1H4
$609,900
Pristine & Well Maintained Brick Bungalow. This 3 +1 bedroom, 2 bathroom home has been beautifully maintained with updated furnace(2021), central air unit, roof shingles(2024) and more. Large L-shaped living/dining rooms, pass through window from dining to the updated kitchen with 3 appliances. A separate side entrance leads to the lower level with 3 piece bathroom, 4th bedroom with built ins, laundry room(washer & dryer included) and a cozy family room with woodstove. The lower level has an abundance of storage and a cold room as well. Walk outside and see the large shed/workshop in the backyard plus a double paved driveway. Access to Lake Ontario is at the end of the street. Enjoy the parks in the area, the Welland canal & the walking trail. (id:53712)
Property Details
| MLS® Number | X12031298 |
| Property Type | Single Family |
| Community Name | 437 - Lakeshore |
| Features | Flat Site, Sump Pump |
| Parking Space Total | 4 |
| Structure | Porch |
Building
| Bathroom Total | 2 |
| Bedrooms Above Ground | 3 |
| Bedrooms Below Ground | 1 |
| Bedrooms Total | 4 |
| Appliances | Water Meter, Dishwasher, Dryer, Stove, Washer, Refrigerator |
| Architectural Style | Bungalow |
| Basement Development | Finished |
| Basement Type | N/a (finished) |
| Construction Style Attachment | Detached |
| Cooling Type | Central Air Conditioning |
| Exterior Finish | Brick, Vinyl Siding |
| Foundation Type | Poured Concrete |
| Half Bath Total | 1 |
| Heating Fuel | Natural Gas |
| Heating Type | Forced Air |
| Stories Total | 1 |
| Size Interior | 700 - 1,100 Ft2 |
| Type | House |
| Utility Water | Municipal Water |
Parking
| No Garage |
Land
| Acreage | No |
| Sewer | Sanitary Sewer |
| Size Depth | 105 Ft ,2 In |
| Size Frontage | 50 Ft |
| Size Irregular | 50 X 105.2 Ft |
| Size Total Text | 50 X 105.2 Ft |
| Zoning Description | R1 |
Rooms
| Level | Type | Length | Width | Dimensions |
|---|---|---|---|---|
| Lower Level | Bathroom | 2.049 m | 1.405 m | 2.049 m x 1.405 m |
| Lower Level | Utility Room | 3.6 m | 5.7 m | 3.6 m x 5.7 m |
| Lower Level | Family Room | 6.37 m | 3.35 m | 6.37 m x 3.35 m |
| Lower Level | Bedroom 4 | 3.38 m | 5.7 m | 3.38 m x 5.7 m |
| Lower Level | Laundry Room | 3.69 m | 3.72 m | 3.69 m x 3.72 m |
| Main Level | Kitchen | 2.8346 m | 3.871 m | 2.8346 m x 3.871 m |
| Main Level | Living Room | 5.273 m | 3.048 m | 5.273 m x 3.048 m |
| Main Level | Dining Room | 3.1699 m | 2.6822 m | 3.1699 m x 2.6822 m |
| Main Level | Bedroom | 3.2004 m | 3.1699 m | 3.2004 m x 3.1699 m |
| Main Level | Bedroom 2 | 3.3004 m | 2.1641 m | 3.3004 m x 2.1641 m |
| Main Level | Bedroom 3 | 3.1699 m | 2.5603 m | 3.1699 m x 2.5603 m |
| Main Level | Bathroom | 2.801 m | 2.157 m | 2.801 m x 2.157 m |
Contact Us
Contact us for more information

Carol Lotz
Salesperson
33 Maywood Ave
St. Catharines, Ontario L2R 1C5
(905) 688-4561
www.nrcrealty.ca/









































