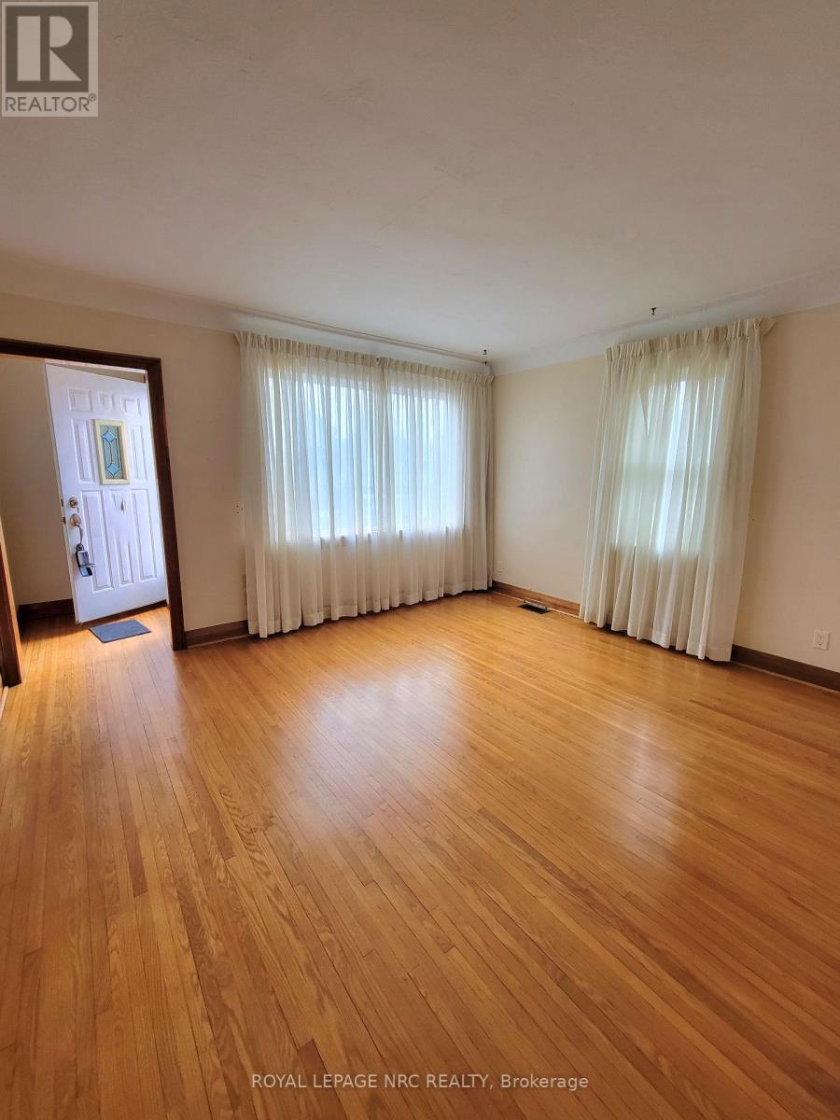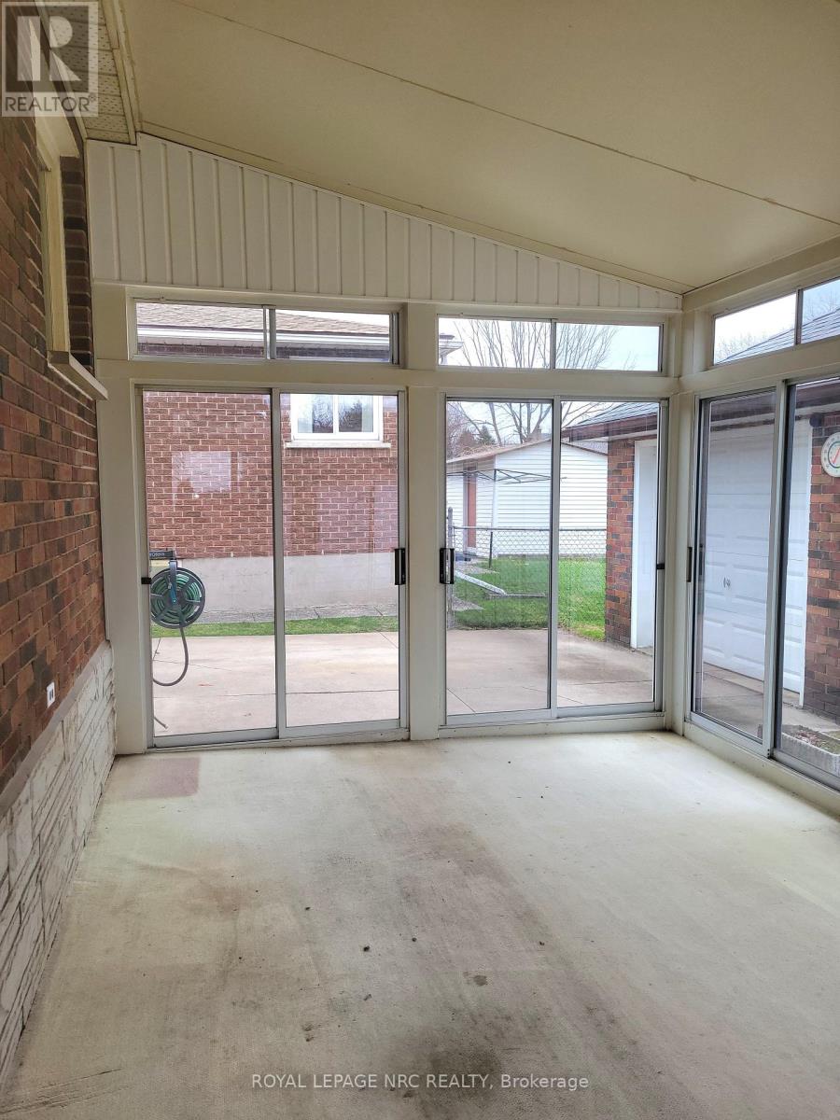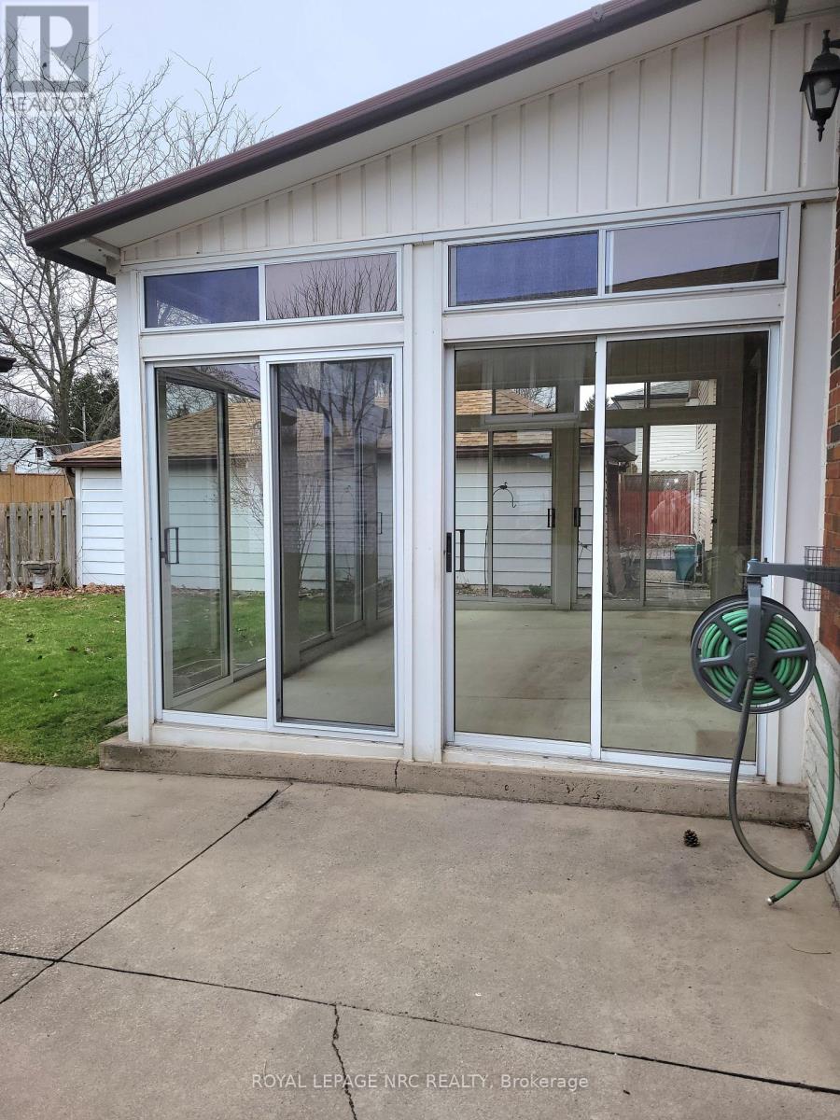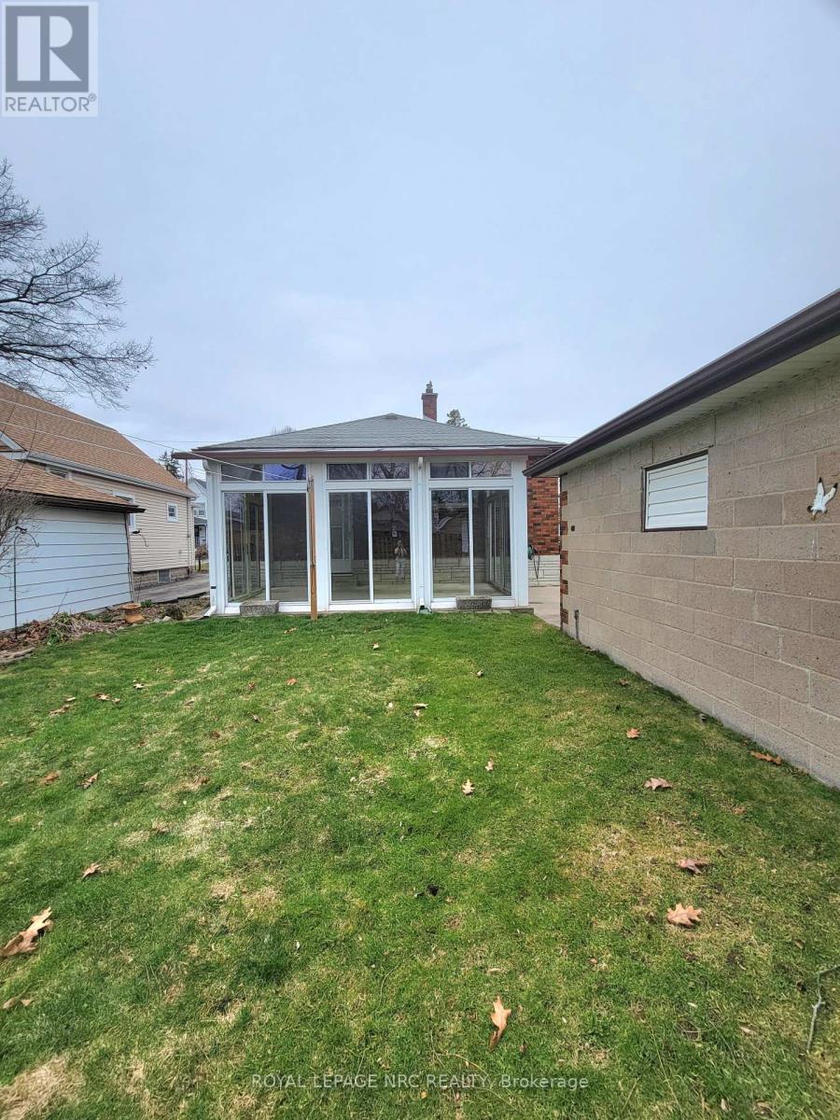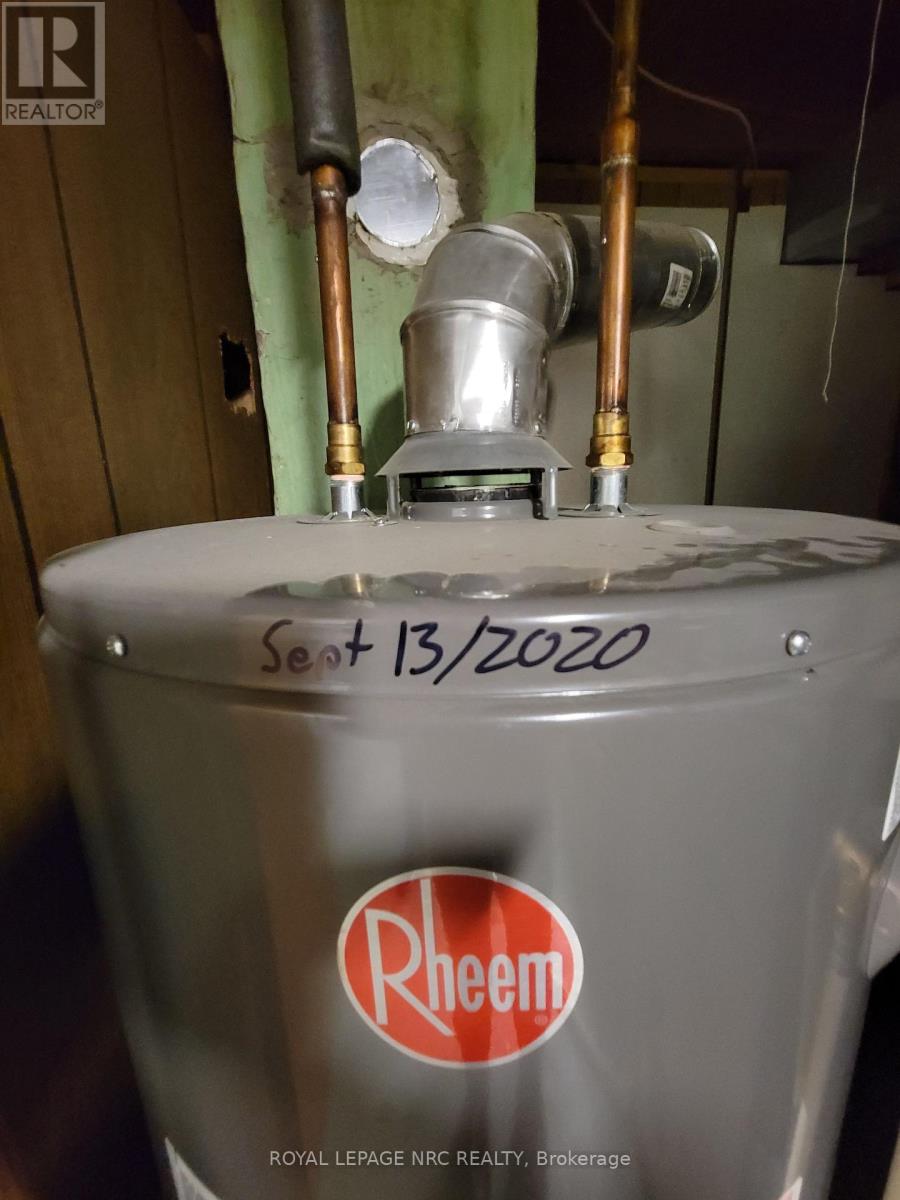6360 Ash Street Niagara Falls, Ontario L2G 2H5
$475,000
ADORABLE, AFFORDABLE AND ABSOLUTELY MOVE-IN READY! Here's your chance to get into the Niagara Falls housing market with a good, SOLID starter home. Loved by the same family for 64 years, this SUPER CUTE, all brick, 3 bedroom, 2 bath bungalow boasts original mint condition HARDWOOD flooring on the main level. Downstairs a family room with GAS fireplace, a 3 piece bath, laundry room/kitchen area, cold cellar and workshop add valuable square footage. The full dry basement offers IN-LAW potential, if the need should arise. ADD to all this a detached GARAGE, full concrete driveway and... BONUS ~200 sq ft attached sunroom. UPDATES include most vinyl windows on the main level, Furnace 2016, A/C 2008, Owned HWT 2020. Just professionally CLEANED and TREATED, it's ready and waiting for YOU. Put your OWN roots down, make your OWN mark, carry on the tradition. MAKE THIS HOME YOURS TODAY! (id:53712)
Open House
This property has open houses!
2:00 pm
Ends at:4:00 pm
2:00 pm
Ends at:4:00 pm
Property Details
| MLS® Number | X12065425 |
| Property Type | Single Family |
| Community Name | 216 - Dorchester |
| Amenities Near By | Place Of Worship, Schools, Park, Hospital |
| Community Features | School Bus |
| Equipment Type | None |
| Features | Flat Site, Dry |
| Parking Space Total | 2 |
| Rental Equipment Type | None |
| Structure | Porch |
Building
| Bathroom Total | 2 |
| Bedrooms Above Ground | 3 |
| Bedrooms Total | 3 |
| Age | 51 To 99 Years |
| Appliances | Water Heater |
| Architectural Style | Bungalow |
| Basement Development | Partially Finished |
| Basement Type | Full (partially Finished) |
| Construction Style Attachment | Detached |
| Cooling Type | Central Air Conditioning |
| Exterior Finish | Brick |
| Fireplace Present | Yes |
| Fireplace Total | 1 |
| Flooring Type | Hardwood |
| Foundation Type | Concrete, Block |
| Heating Fuel | Natural Gas |
| Heating Type | Forced Air |
| Stories Total | 1 |
| Size Interior | 700 - 1,100 Ft2 |
| Type | House |
| Utility Water | Municipal Water |
Parking
| Detached Garage | |
| Garage |
Land
| Acreage | No |
| Land Amenities | Place Of Worship, Schools, Park, Hospital |
| Sewer | Sanitary Sewer |
| Size Depth | 120 Ft |
| Size Frontage | 40 Ft |
| Size Irregular | 40 X 120 Ft |
| Size Total Text | 40 X 120 Ft |
| Zoning Description | R1e |
Rooms
| Level | Type | Length | Width | Dimensions |
|---|---|---|---|---|
| Basement | Cold Room | 1 m | 3 m | 1 m x 3 m |
| Basement | Recreational, Games Room | 9.5 m | 3.8 m | 9.5 m x 3.8 m |
| Basement | Bathroom | 2.1 m | 1.5 m | 2.1 m x 1.5 m |
| Basement | Workshop | 4.3 m | 1.5 m | 4.3 m x 1.5 m |
| Basement | Laundry Room | 4 m | 3 m | 4 m x 3 m |
| Flat | Sunroom | 5.2 m | 3.7 m | 5.2 m x 3.7 m |
| Main Level | Living Room | 5.2 m | 4.2 m | 5.2 m x 4.2 m |
| Main Level | Kitchen | 4.3 m | 3 m | 4.3 m x 3 m |
| Main Level | Primary Bedroom | 3.7 m | 3 m | 3.7 m x 3 m |
| Main Level | Bedroom 2 | 3.7 m | 2.6 m | 3.7 m x 2.6 m |
| Main Level | Bedroom 3 | 3.7 m | 2.5 m | 3.7 m x 2.5 m |
| Main Level | Bathroom | 3 m | 1.8 m | 3 m x 1.8 m |
Contact Us
Contact us for more information
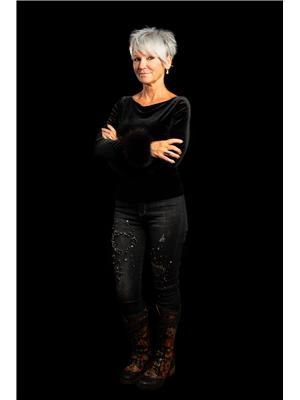
Robbin Corry
Salesperson
368 King St.
Port Colborne, Ontario L3K 4H4
(905) 834-9000
www.nrcrealty.ca/






