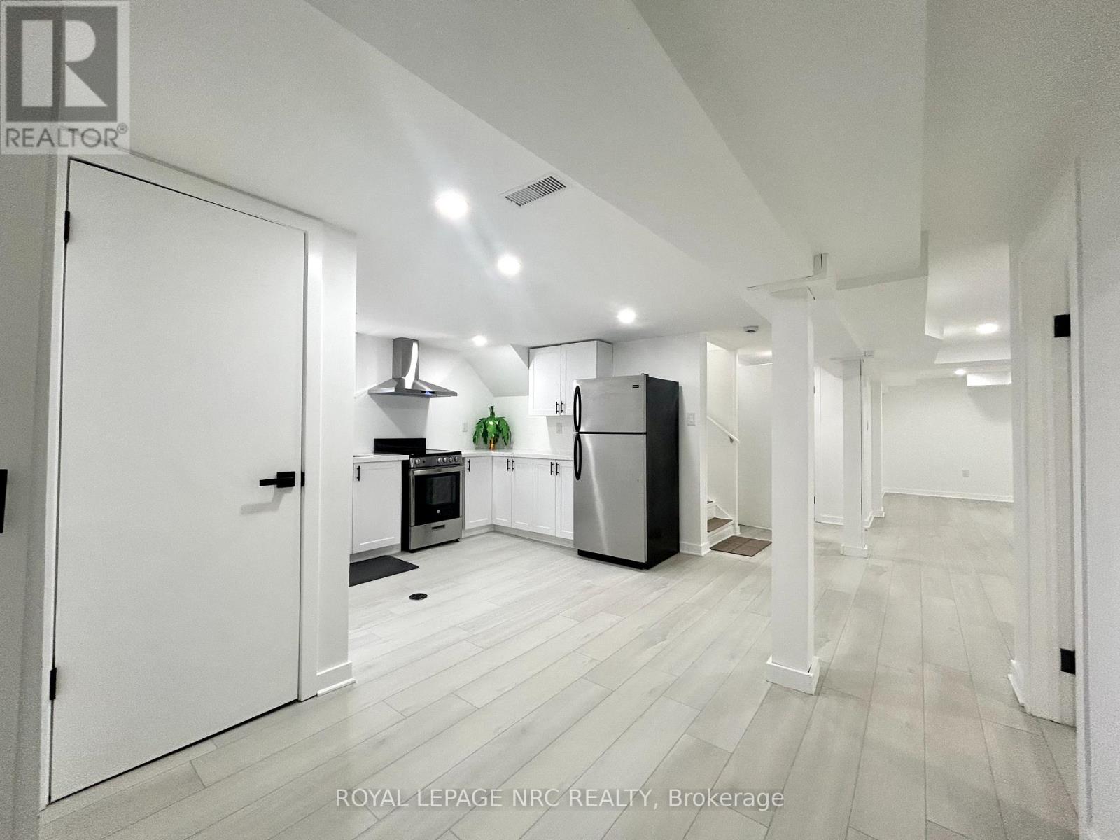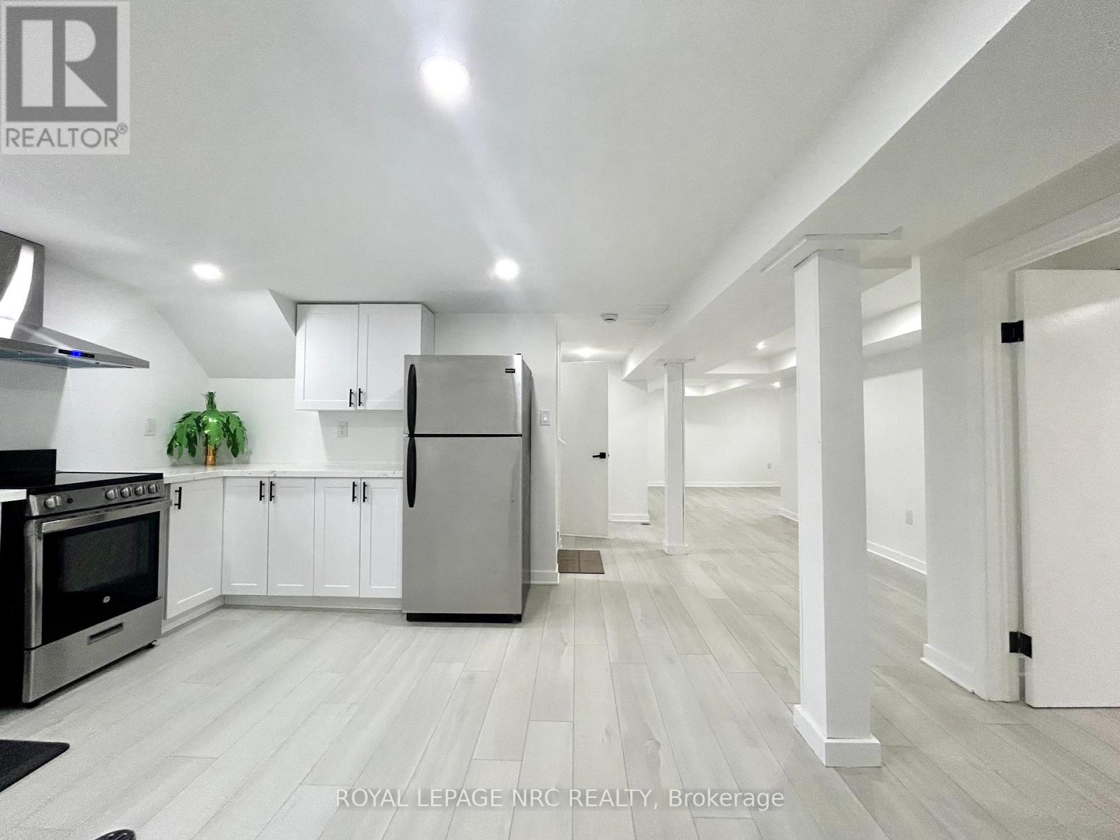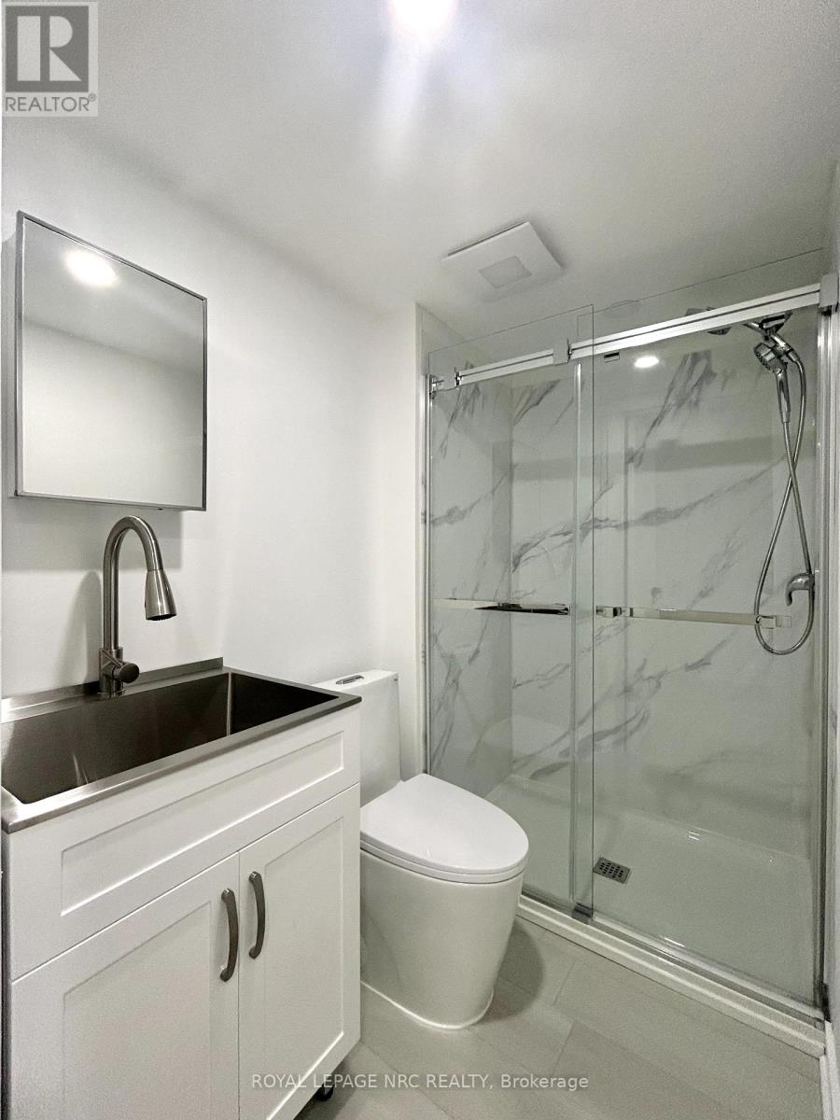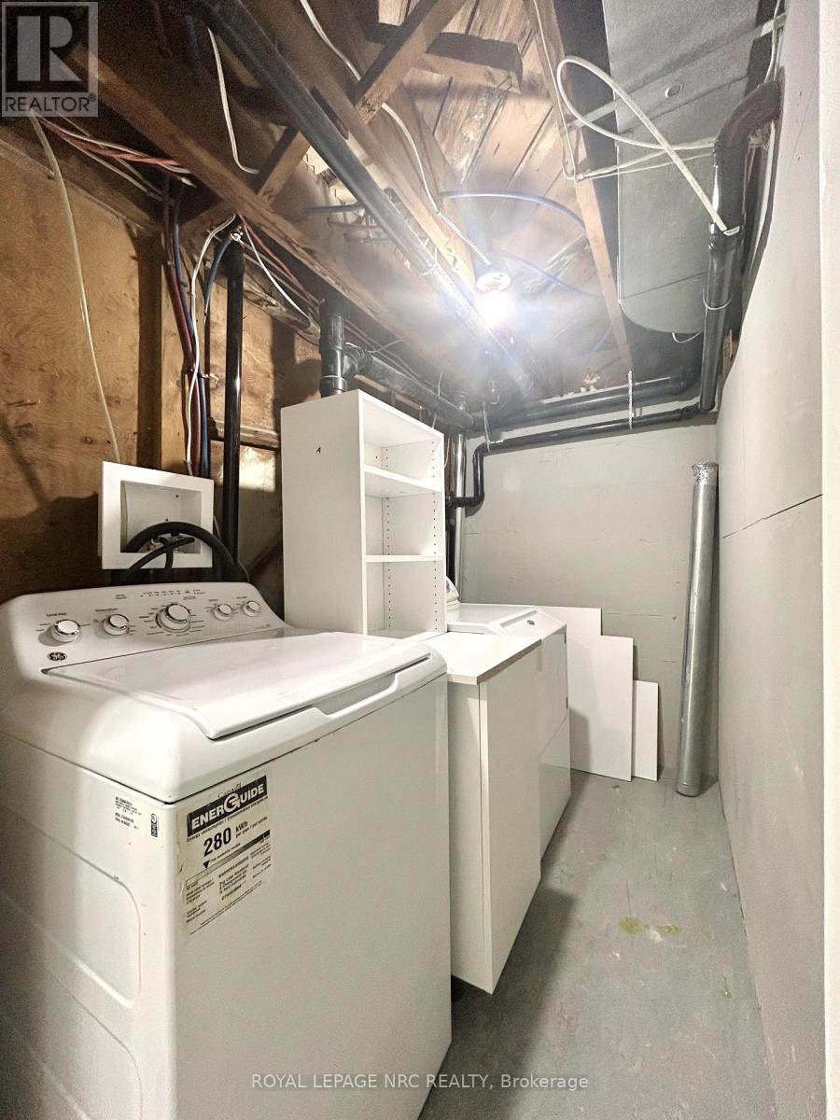6304 Dunn Street Niagara Falls, Ontario L2G 2P7
$1,675 Monthly
Welcome to this beautifully finished lower-level apartment, ideally situated on a corner lot in the highly desirable south end of Niagara Falls. Just a 3-minute drive to the Falls and within 8 minutes to Walmart, Costco, and the QEW, this location offers unbeatable convenience.Located in a detached home, this newly completed unit features large above-ground windowsincluding an egress windowfilling the space with natural light. The modern interior boasts a brand-new kitchen and bathroom, high-end vinyl flooring, and a spacious 7-foot ceiling throughout. Enjoy complete privacy with a separate entrance and your own laundry room. Each bedroom includes its own closet, and theres plenty of storage space throughout. Bright, stylish, and thoughtfully designedthis apartment is the perfect place to call home! Lower unit tenant pays 50% of the utilities. Or $1,825 all inclusive(utilities and internet). Shared backyard and driveway(potential to park 2 cars). Rental application, income proof, Equifax full credit report are required. (id:53712)
Property Details
| MLS® Number | X12076413 |
| Property Type | Single Family |
| Community Name | 217 - Arad/Fallsview |
| Amenities Near By | Public Transit, Park, Schools |
| Community Features | School Bus |
| Features | In Suite Laundry |
| Parking Space Total | 4 |
Building
| Bathroom Total | 1 |
| Bedrooms Below Ground | 2 |
| Bedrooms Total | 2 |
| Appliances | Water Heater |
| Basement Development | Finished |
| Basement Features | Separate Entrance |
| Basement Type | N/a (finished) |
| Construction Style Attachment | Detached |
| Cooling Type | Central Air Conditioning |
| Exterior Finish | Brick |
| Fire Protection | Smoke Detectors |
| Foundation Type | Poured Concrete |
| Heating Fuel | Natural Gas |
| Heating Type | Forced Air |
| Stories Total | 2 |
| Size Interior | 700 - 1,100 Ft2 |
| Type | House |
| Utility Water | Municipal Water |
Parking
| Attached Garage | |
| Garage |
Land
| Acreage | No |
| Land Amenities | Public Transit, Park, Schools |
| Sewer | Sanitary Sewer |
| Size Depth | 98 Ft ,10 In |
| Size Frontage | 45 Ft |
| Size Irregular | 45 X 98.9 Ft |
| Size Total Text | 45 X 98.9 Ft |
Rooms
| Level | Type | Length | Width | Dimensions |
|---|---|---|---|---|
| Lower Level | Bedroom | 2.95 m | 3.3 m | 2.95 m x 3.3 m |
| Lower Level | Bedroom 2 | 3.3 m | 3.76 m | 3.3 m x 3.76 m |
| Lower Level | Bathroom | 2.11 m | 1.32 m | 2.11 m x 1.32 m |
| Lower Level | Dining Room | 2.7 m | 2.46 m | 2.7 m x 2.46 m |
| Lower Level | Living Room | 3.89 m | 3.3 m | 3.89 m x 3.3 m |
| Lower Level | Kitchen | 3.07 m | 4.27 m | 3.07 m x 4.27 m |
| Lower Level | Laundry Room | 2.51 m | 1.5 m | 2.51 m x 1.5 m |
Contact Us
Contact us for more information

Robbin Shi
Salesperson
4850 Dorchester Road #b
Niagara Falls, Ontario L2E 6N9
(905) 357-3000
www.nrcrealty.ca/






















