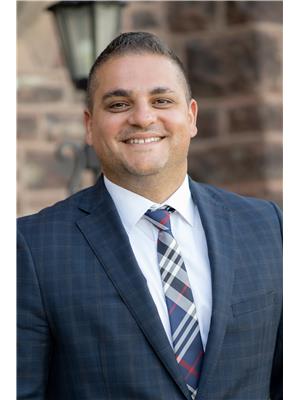Upper - 6246 Glengate Street Niagara Falls, Ontario L2E 5S3
$2,500 Monthly
Spacious and beautifully maintained family home that's conveniently located near schools, bus transportation, shopping, churches and QEW. It is updated with a modern kitchen, with ample cabinetry and pantries, quartz countertops, stainless steel appliances, a bright living room, and a blend of hardwood and laminate flooring. You'll find three bright and spacious bedrooms on the upper level, and a 4-piece bathroom. The grade level enjoys a family room, laundry room, and added bonus space from the converted garage. The basement is a separate unit suitable for a home occupation and available for lease but not included in this rental amount. (id:53712)
Property Details
| MLS® Number | X12389307 |
| Property Type | Single Family |
| Community Name | 212 - Morrison |
| Amenities Near By | Schools, Public Transit |
| Community Features | School Bus |
| Equipment Type | Water Heater |
| Features | In Suite Laundry |
| Parking Space Total | 6 |
| Rental Equipment Type | Water Heater |
Building
| Bathroom Total | 2 |
| Bedrooms Above Ground | 3 |
| Bedrooms Total | 3 |
| Amenities | Fireplace(s) |
| Basement Development | Finished |
| Basement Features | Separate Entrance, Walk Out |
| Basement Type | N/a (finished) |
| Construction Style Attachment | Detached |
| Construction Style Split Level | Sidesplit |
| Cooling Type | Central Air Conditioning |
| Exterior Finish | Brick, Vinyl Siding |
| Fire Protection | Alarm System |
| Fireplace Present | Yes |
| Fireplace Total | 1 |
| Foundation Type | Poured Concrete |
| Half Bath Total | 1 |
| Heating Fuel | Natural Gas |
| Heating Type | Forced Air |
| Size Interior | 1,500 - 2,000 Ft2 |
| Type | House |
| Utility Water | Municipal Water |
Parking
| No Garage |
Land
| Acreage | No |
| Land Amenities | Schools, Public Transit |
| Sewer | Sanitary Sewer |
| Size Depth | 110 Ft |
| Size Frontage | 51 Ft |
| Size Irregular | 51 X 110 Ft |
| Size Total Text | 51 X 110 Ft |
Rooms
| Level | Type | Length | Width | Dimensions |
|---|---|---|---|---|
| Second Level | Bathroom | 3.05 m | 2.56 m | 3.05 m x 2.56 m |
| Second Level | Primary Bedroom | 3.58 m | 3.05 m | 3.58 m x 3.05 m |
| Second Level | Bedroom 2 | 4.27 m | 3 m | 4.27 m x 3 m |
| Second Level | Bedroom | 3.05 m | 2.74 m | 3.05 m x 2.74 m |
| Main Level | Living Room | 5.18 m | 3.66 m | 5.18 m x 3.66 m |
| Main Level | Kitchen | 4.27 m | 2.85 m | 4.27 m x 2.85 m |
| Main Level | Dining Room | 3.18 m | 2.87 m | 3.18 m x 2.87 m |
| Ground Level | Family Room | 6.4 m | 3.35 m | 6.4 m x 3.35 m |
| Ground Level | Laundry Room | 3.2 m | 1.65 m | 3.2 m x 1.65 m |
| Ground Level | Exercise Room | 3.05 m | 3.05 m | 3.05 m x 3.05 m |
Contact Us
Contact us for more information

Sylvana Louras
Salesperson
4850 Dorchester Road #b
Niagara Falls, Ontario L2E 6N9
(905) 357-3000
www.nrcrealty.ca/

Nick Louras
Broker
4850 Dorchester Road #b
Niagara Falls, Ontario L2E 6N9
(905) 357-3000
www.nrcrealty.ca/


























