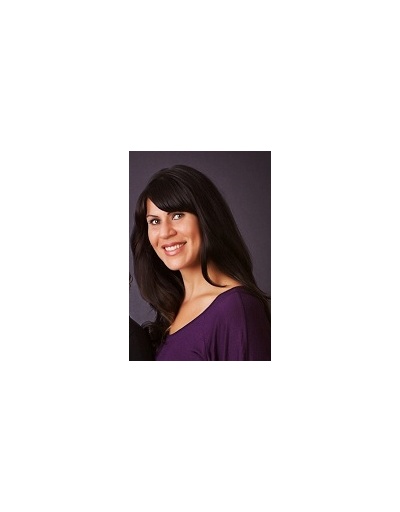607 - 6400 Huggins Street Niagara Falls, Ontario L2H 3G5
$319,000Maintenance, Heat, Insurance, Common Area Maintenance, Water, Parking
$608.01 Monthly
Maintenance, Heat, Insurance, Common Area Maintenance, Water, Parking
$608.01 MonthlyWelcome to this beautifully maintained, bright, and open-concept 1-bedroom condo located in a highly sought-after North End Niagara Falls neighborhood. This freshly painted unit features a spacious living and dining area filled with natural light from large windows and sliding glass doors that lead to a generous private balcony-perfect for enjoying peaceful views. This property includes in-suite laundry with a stackable washer and dryer and central AC for added ease. The balcony has just recently been resurfaced and beautifully finished. The unit is located in a clean, quiet, and secure building that is meticulously maintained and includes an exclusive storage locker and one deeded parking spot. There is a party room/library and secured entry. Enjoy maintenance-free living in an unbeatable location close to shopping, dining, public transit, and top-rated schools. Whether you're a first-time buyer, downsizer, or investor, this move-in-ready condo offers incredible value and low-maintenance living in a desirable location. Check out attached video tour!! (id:53712)
Property Details
| MLS® Number | X12314466 |
| Property Type | Single Family |
| Community Name | 206 - Stamford |
| Community Features | Pet Restrictions |
| Features | Elevator, Wheelchair Access, Balcony, Carpet Free, In Suite Laundry |
| Parking Space Total | 1 |
| Structure | Deck |
Building
| Bathroom Total | 1 |
| Bedrooms Above Ground | 1 |
| Bedrooms Total | 1 |
| Amenities | Exercise Centre, Party Room, Visitor Parking, Storage - Locker |
| Appliances | Dishwasher, Dryer, Stove, Washer, Refrigerator |
| Cooling Type | Wall Unit |
| Exterior Finish | Stucco |
| Foundation Type | Unknown |
| Heating Fuel | Natural Gas |
| Heating Type | Radiant Heat |
| Size Interior | 600 - 699 Ft2 |
| Type | Apartment |
Parking
| No Garage |
Land
| Acreage | No |
| Zoning Description | R5 |
Rooms
| Level | Type | Length | Width | Dimensions |
|---|---|---|---|---|
| Main Level | Foyer | 1.74 m | 3.47 m | 1.74 m x 3.47 m |
| Main Level | Living Room | 6.46 m | 3.53 m | 6.46 m x 3.53 m |
| Main Level | Kitchen | 2.16 m | 4.54 m | 2.16 m x 4.54 m |
| Main Level | Bathroom | 2.32 m | 1.25 m | 2.32 m x 1.25 m |
| Main Level | Bedroom | 3.08 m | 4.51 m | 3.08 m x 4.51 m |
| Main Level | Laundry Room | 0.79 m | 0.64 m | 0.79 m x 0.64 m |
Contact Us
Contact us for more information

Lisa Ibba
Salesperson
125 Queen St. P.o.box 1645
Niagara-On-The-Lake, Ontario L0S 1J0
(905) 468-4214
www.nrcrealty.ca/































