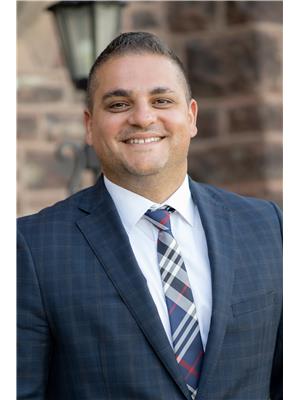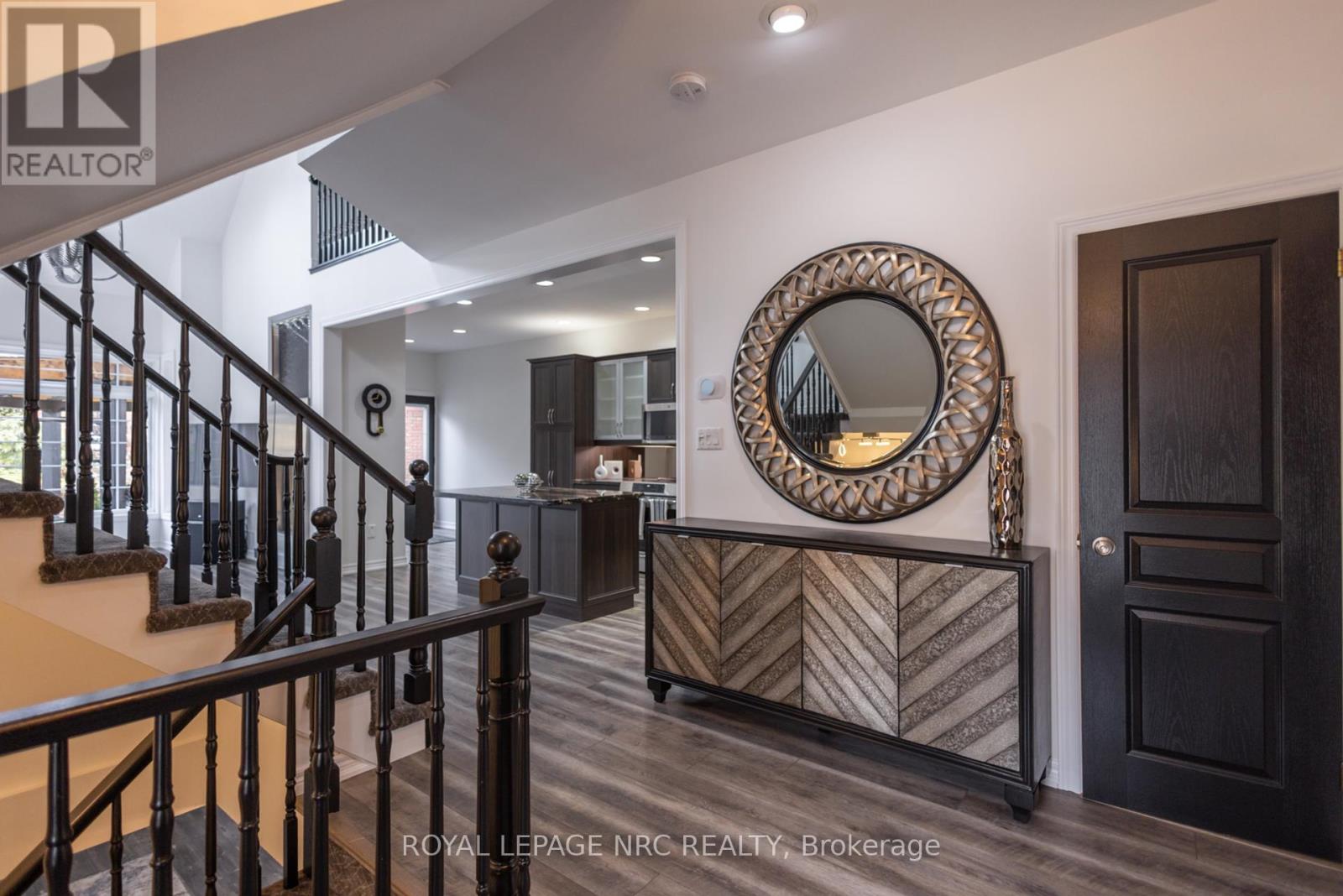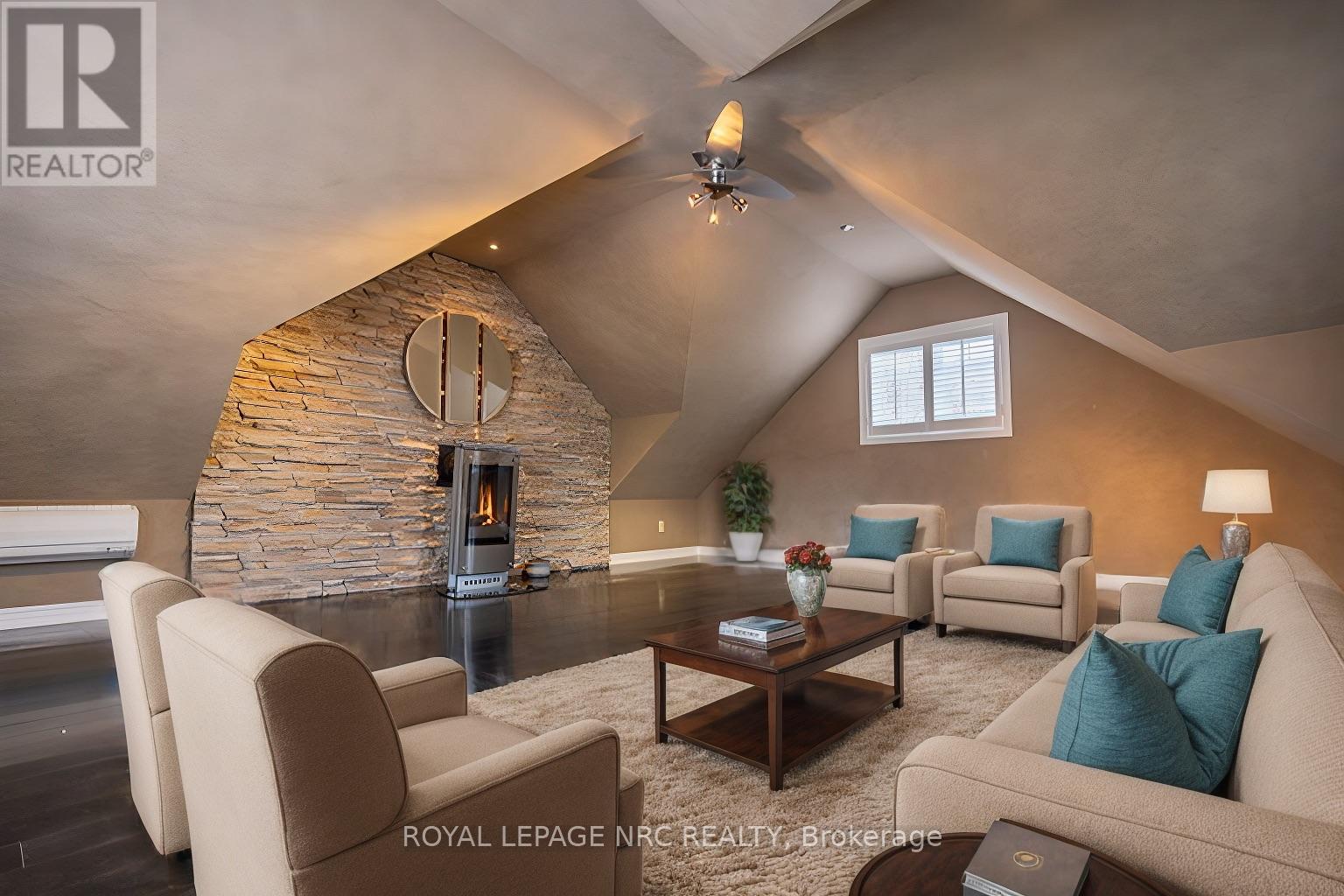6035 Stonefield Park Niagara Falls, Ontario L2J 4K1
$929,900
Welcome to this show-stopping, executive-style freehold townhome in the most desired location Niagara Falls - just steps to Niagara on the Lake and wine country! This beautifully designed property offers bright, open-concept living. The great room has soaring 17' ceilings and a statement "Fire & Ice" fireplace feature wall. The kitchen has a large island and ample countertop space that's perfect for entertaining and family dinners. Boasting two primary suites (including one on the main floor), plus an open loft area on the upper level, this home delivers comfort and luxury at every turn. The fully finished basement is ideal for family fun or fitness, complete with a rec room, home gym, and private sauna. Step outside to your fully fenced backyard oasis, featuring mature and lush landscaping, a covered pergola, hot tub, and private access to your double garage that features a bonus finished space - ideal for a man cave, studio, or home business set up! This property is truly one of a kind and offers a perfect blend of style, function, and lifestyle. A rare opportunity in a prime location across from Eagle Valley Golf Course. Connect today to book your private tour! (id:53712)
Property Details
| MLS® Number | X12053364 |
| Property Type | Single Family |
| Community Name | 206 - Stamford |
| Features | Gazebo, Sauna |
| Parking Space Total | 4 |
Building
| Bathroom Total | 3 |
| Bedrooms Above Ground | 2 |
| Bedrooms Total | 2 |
| Age | 16 To 30 Years |
| Amenities | Fireplace(s) |
| Appliances | Garage Door Opener Remote(s), Water Heater - Tankless, Dishwasher, Dryer, Microwave, Sauna, Stove, Washer, Refrigerator |
| Basement Development | Finished |
| Basement Type | Full (finished) |
| Construction Style Attachment | Attached |
| Cooling Type | Central Air Conditioning |
| Exterior Finish | Brick Facing, Vinyl Siding |
| Fire Protection | Alarm System, Security System |
| Fireplace Present | Yes |
| Fireplace Total | 3 |
| Foundation Type | Poured Concrete |
| Half Bath Total | 1 |
| Heating Fuel | Natural Gas |
| Heating Type | Forced Air |
| Stories Total | 2 |
| Size Interior | 1,500 - 2,000 Ft2 |
| Type | Row / Townhouse |
| Utility Water | Municipal Water |
Parking
| Detached Garage | |
| Garage |
Land
| Acreage | No |
| Fence Type | Fully Fenced |
| Sewer | Sanitary Sewer |
| Size Depth | 135 Ft ,8 In |
| Size Frontage | 42 Ft ,6 In |
| Size Irregular | 42.5 X 135.7 Ft |
| Size Total Text | 42.5 X 135.7 Ft|under 1/2 Acre |
| Zoning Description | R3 |
Rooms
| Level | Type | Length | Width | Dimensions |
|---|---|---|---|---|
| Second Level | Loft | 6.27 m | 3.68 m | 6.27 m x 3.68 m |
| Second Level | Primary Bedroom | 4.44 m | 3.35 m | 4.44 m x 3.35 m |
| Second Level | Bathroom | Measurements not available | ||
| Lower Level | Recreational, Games Room | 6.83 m | 6.45 m | 6.83 m x 6.45 m |
| Lower Level | Other | 6.38 m | 3.84 m | 6.38 m x 3.84 m |
| Main Level | Kitchen | 8.53 m | 3.66 m | 8.53 m x 3.66 m |
| Main Level | Living Room | 6.4 m | 3.35 m | 6.4 m x 3.35 m |
| Main Level | Primary Bedroom | 4.39 m | 3.71 m | 4.39 m x 3.71 m |
| Main Level | Bathroom | Measurements not available | ||
| Main Level | Bathroom | Measurements not available |
Contact Us
Contact us for more information

Sylvana Louras
Salesperson
4850 Dorchester Road #b
Niagara Falls, Ontario L2E 6N9
(905) 357-3000
www.nrcrealty.ca/

Nick Louras
Broker
4850 Dorchester Road #b
Niagara Falls, Ontario L2E 6N9
(905) 357-3000
www.nrcrealty.ca/













































