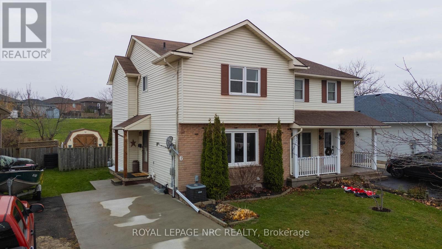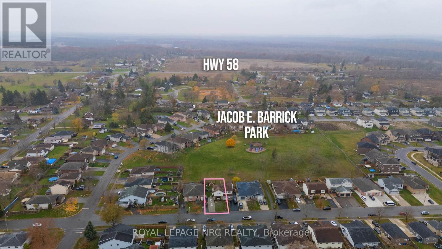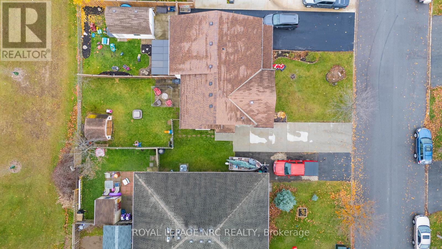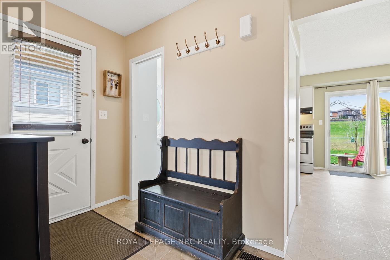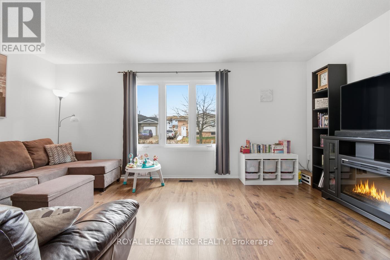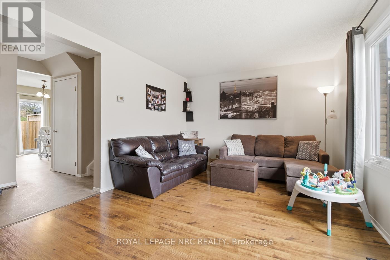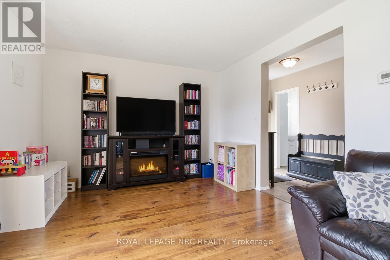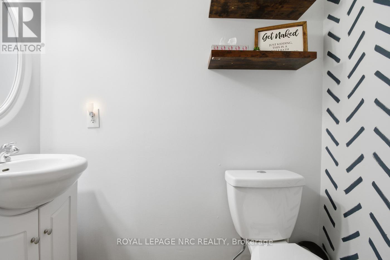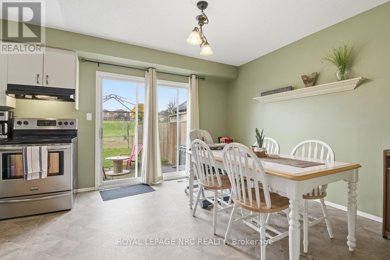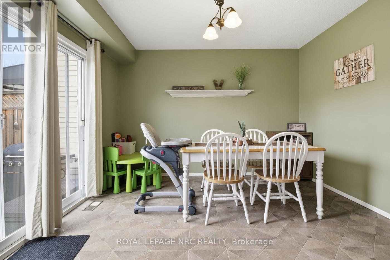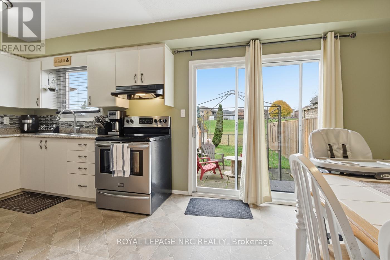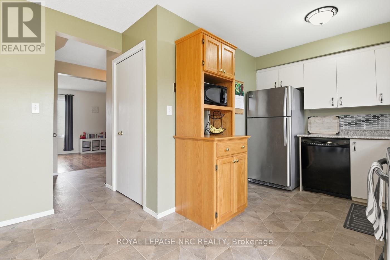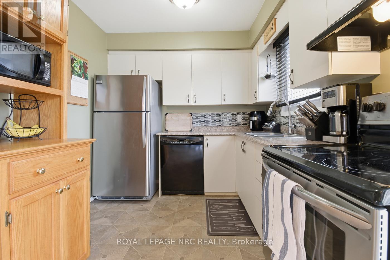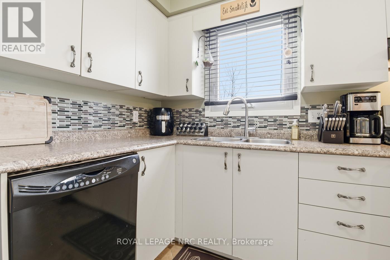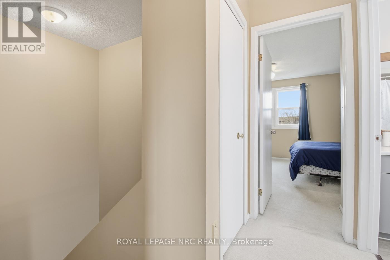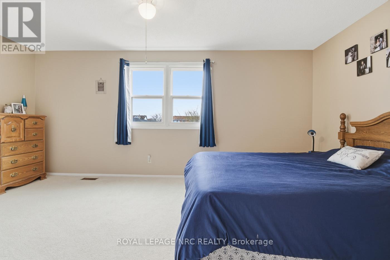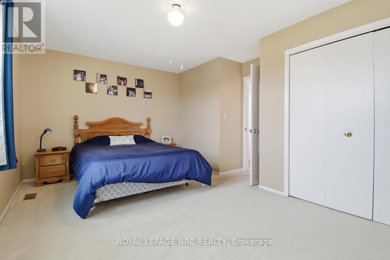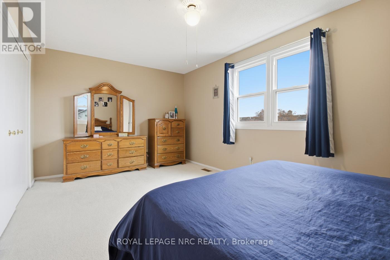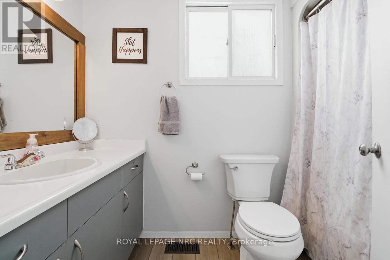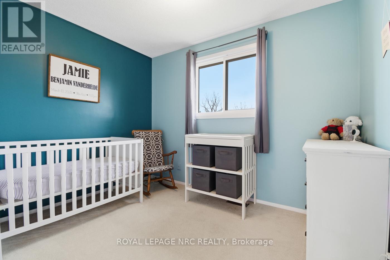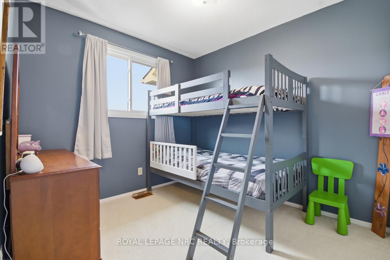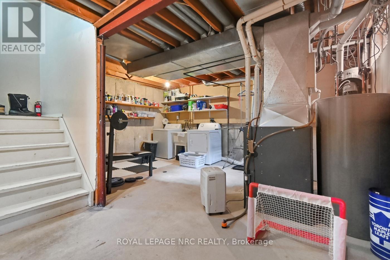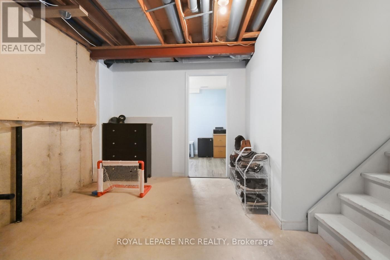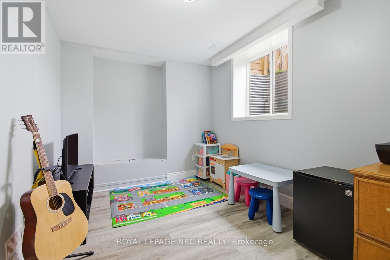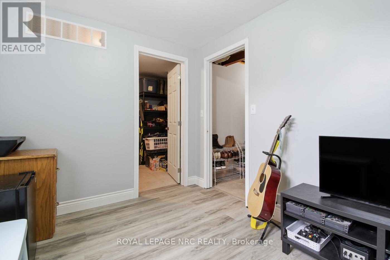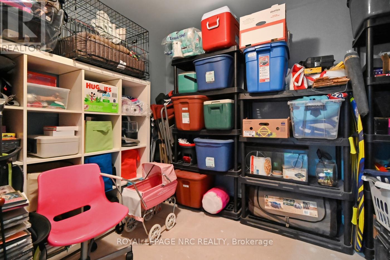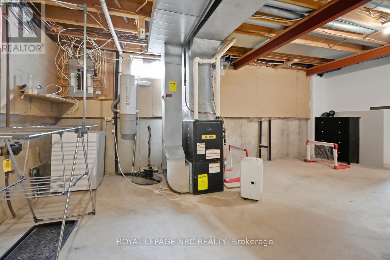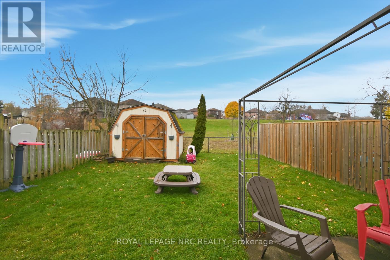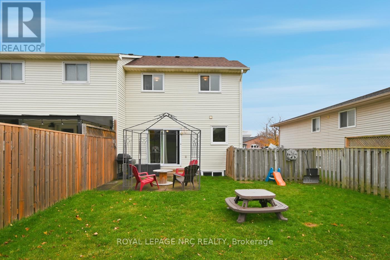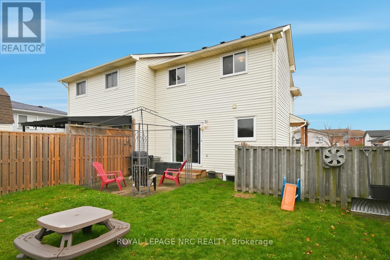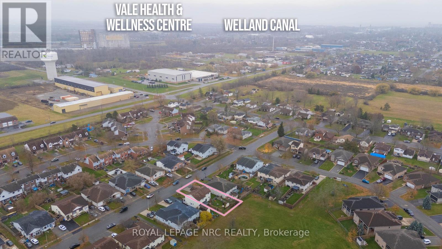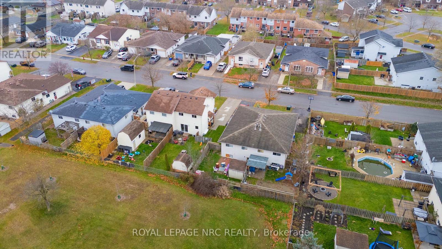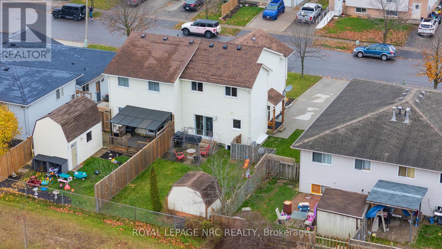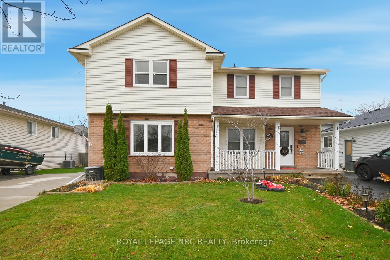6 Apollo Drive Port Colborne, Ontario L3K 6B3
$375,000
Calling all first time home buyers! Here is your chance to get into the market, cheaper than renting. This semi-detached home was built in 1989 with lots of updates including the roof in 2024 & the furnace/Air conditioning in 2012. The main floor hosts a big & bright living room, 2 piece washroom, and open concept kitchen & dining area with sliding doors to the fully fenced backyard. Upstairs you'll find a spacious primary bedroom, 4 piece bathroom & two other bedrooms. The basement is partially finished with a playroom/bedroom and large walk in closet. The balance of the basement has lots of storage area and the laundry room. This home has no rear neighbours as it backs onto Jacob E Barrick park. Enjoy convenient highway access, Timmys, Sobeys & Canadian Tire, right around the corner. If you're ready to step into home ownership, this is a great first step. (id:53712)
Property Details
| MLS® Number | X12570820 |
| Property Type | Single Family |
| Community Name | 877 - Main Street |
| Equipment Type | Water Heater |
| Features | Sump Pump |
| Parking Space Total | 2 |
| Rental Equipment Type | Water Heater |
Building
| Bathroom Total | 2 |
| Bedrooms Above Ground | 3 |
| Bedrooms Below Ground | 1 |
| Bedrooms Total | 4 |
| Age | 31 To 50 Years |
| Appliances | Central Vacuum |
| Basement Development | Partially Finished |
| Basement Type | Partial (partially Finished) |
| Construction Style Attachment | Semi-detached |
| Cooling Type | Central Air Conditioning |
| Exterior Finish | Vinyl Siding, Brick |
| Foundation Type | Poured Concrete |
| Half Bath Total | 1 |
| Heating Fuel | Natural Gas |
| Heating Type | Forced Air |
| Stories Total | 2 |
| Size Interior | 1,100 - 1,500 Ft2 |
| Type | House |
| Utility Water | Municipal Water |
Parking
| No Garage |
Land
| Acreage | No |
| Fence Type | Fenced Yard |
| Sewer | Sanitary Sewer |
| Size Depth | 100 Ft |
| Size Frontage | 30 Ft |
| Size Irregular | 30 X 100 Ft |
| Size Total Text | 30 X 100 Ft|under 1/2 Acre |
| Zoning Description | R3 |
Rooms
| Level | Type | Length | Width | Dimensions |
|---|---|---|---|---|
| Second Level | Primary Bedroom | 5.35 m | 3.22 m | 5.35 m x 3.22 m |
| Second Level | Bathroom | 1.51 m | 2.7 m | 1.51 m x 2.7 m |
| Second Level | Bedroom 2 | 3.1 m | 2.78 m | 3.1 m x 2.78 m |
| Second Level | Bedroom 3 | 2.64 m | 3.52 m | 2.64 m x 3.52 m |
| Basement | Bedroom 4 | 3.19 m | 2.61 m | 3.19 m x 2.61 m |
| Main Level | Kitchen | 2.57 m | 2.84 m | 2.57 m x 2.84 m |
| Main Level | Dining Room | 3.17 m | 3.6 m | 3.17 m x 3.6 m |
| Main Level | Bathroom | 1.32 m | 1.88 m | 1.32 m x 1.88 m |
| Main Level | Living Room | 3.48 m | 5.35 m | 3.48 m x 5.35 m |
https://www.realtor.ca/real-estate/29130827/6-apollo-drive-port-colborne-main-street-877-main-street
Contact Us
Contact us for more information

Carlie Smith
Salesperson
www.carliesmith.ca/
www.facebook.com/realtorcarlie
www.instagram.com/realtorcarlie
368 King St.
Port Colborne, Ontario L3K 4H4
(905) 834-9000
www.nrcrealty.ca/

