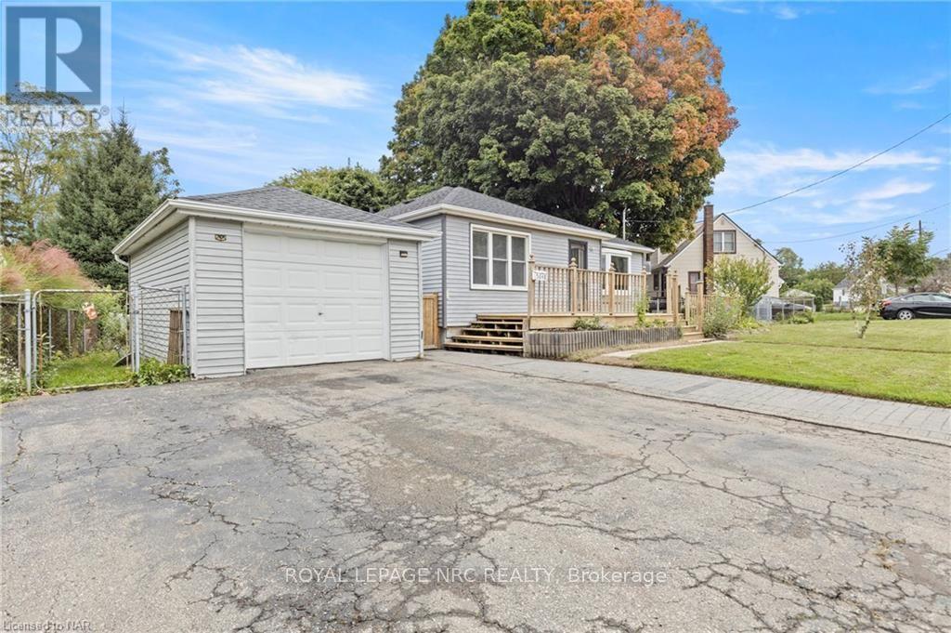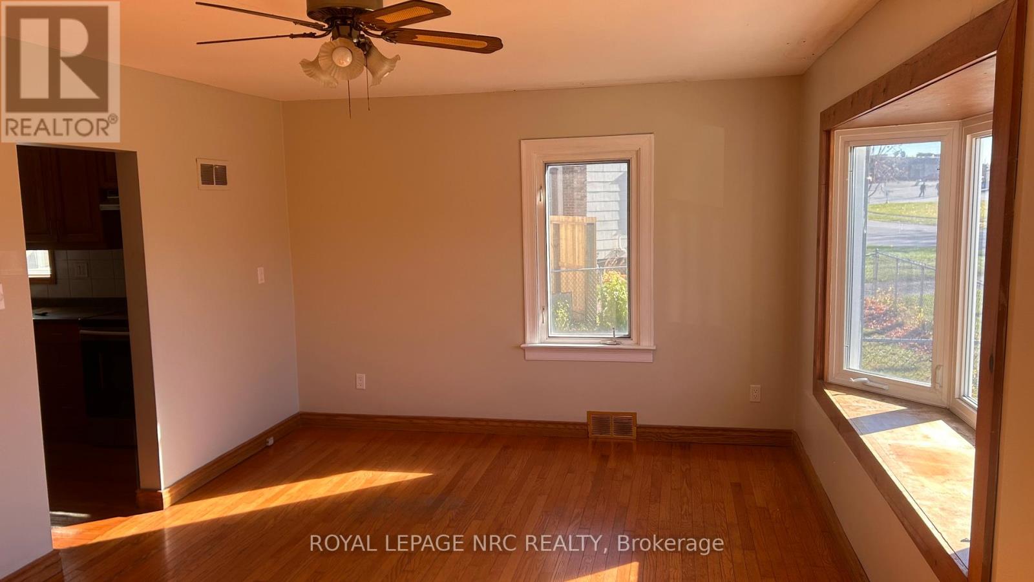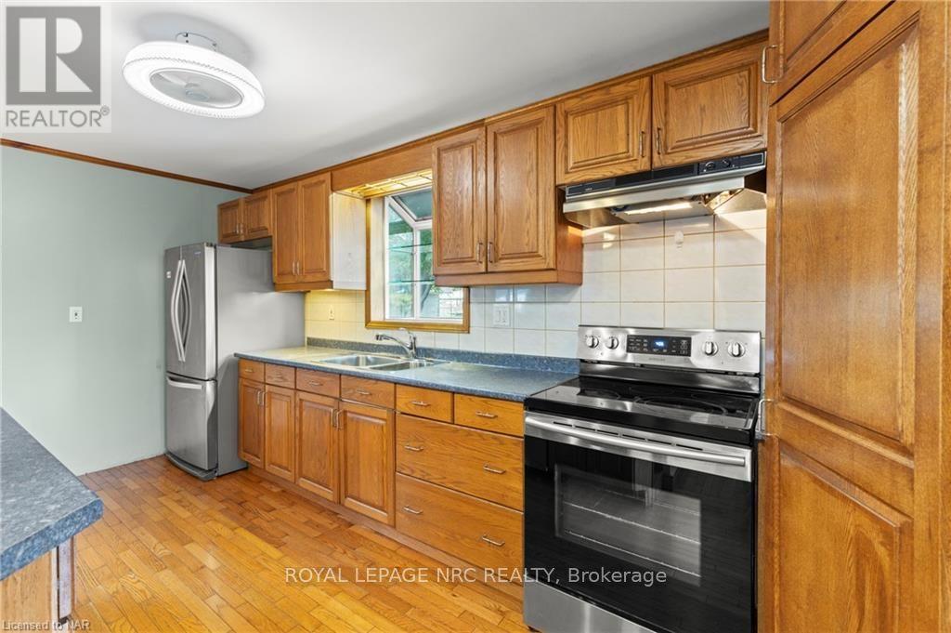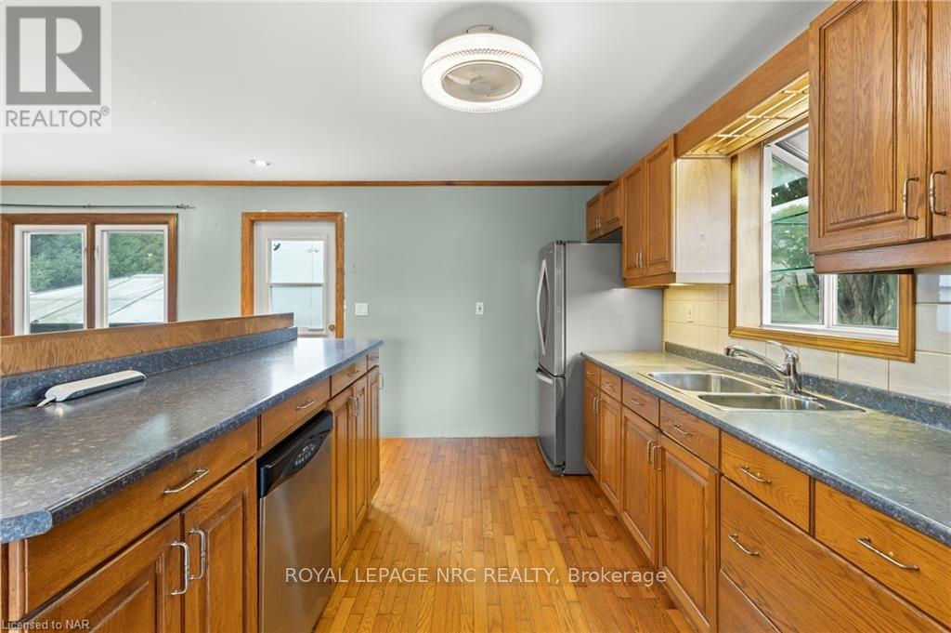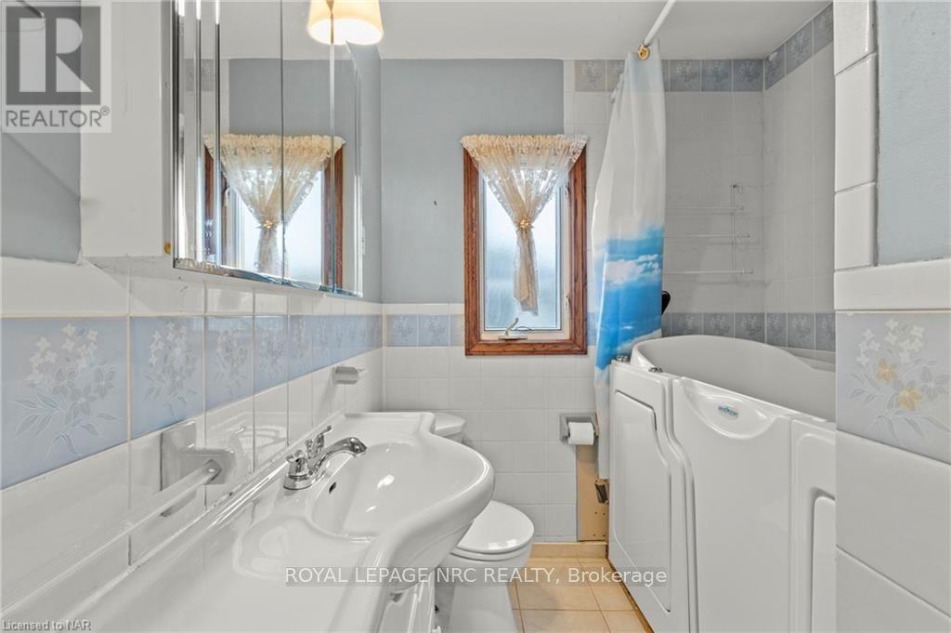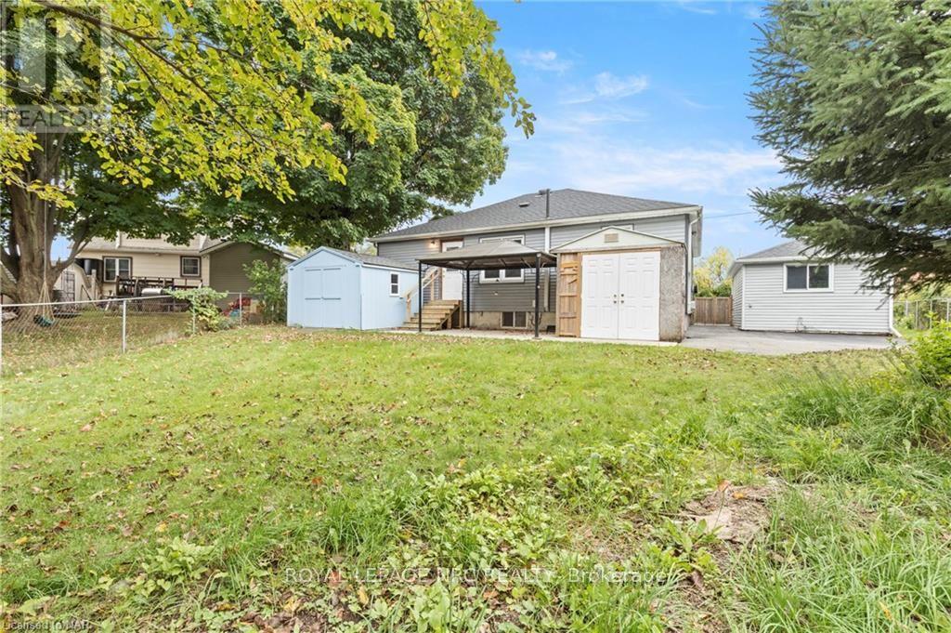5648 Royal Manor Drive Niagara Falls (215 - Hospital), Ontario L2G 1E8
$499,999
This newly listed 2 +1 bedroom bungalow wont last long on the market. A beautiful large front deck welcomes you as you enter the large living room with a stunning bay window. The kitchen provides more than ample cupboard space and a secret laundry shoot. After a long day you can enjoy relaxing in the Safe Step walk in tub located in the main washroom. Downstairs is partially finished with a 3 piece washroom and an enclosed room that could be used for an bedroom or office. The large backyard has two sheds and a hard top gazebo. Enjoy the solitude of the mature Leeming neighborhood all while being conveniently close to Lundy's Lane & QEW. Whether you are looking for a starter home or a great investment property, you wont want to miss this one!!! (id:53712)
Property Details
| MLS® Number | X9414996 |
| Property Type | Single Family |
| Community Name | 215 - Hospital |
| AmenitiesNearBy | Hospital |
| ParkingSpaceTotal | 3 |
Building
| BathroomTotal | 2 |
| BedroomsAboveGround | 2 |
| BedroomsBelowGround | 1 |
| BedroomsTotal | 3 |
| Appliances | Dishwasher, Refrigerator, Stove |
| ArchitecturalStyle | Bungalow |
| BasementDevelopment | Partially Finished |
| BasementType | Full (partially Finished) |
| ConstructionStyleAttachment | Detached |
| CoolingType | Central Air Conditioning |
| ExteriorFinish | Vinyl Siding |
| FoundationType | Concrete |
| HeatingType | Forced Air |
| StoriesTotal | 1 |
| Type | House |
| UtilityWater | Municipal Water |
Parking
| Detached Garage |
Land
| Acreage | No |
| LandAmenities | Hospital |
| Sewer | Sanitary Sewer |
| SizeDepth | 139 Ft ,11 In |
| SizeFrontage | 120 Ft |
| SizeIrregular | 120 X 139.96 Ft |
| SizeTotalText | 120 X 139.96 Ft|under 1/2 Acre |
| ZoningDescription | R1d |
Rooms
| Level | Type | Length | Width | Dimensions |
|---|---|---|---|---|
| Basement | Bathroom | 2.18 m | 3.91 m | 2.18 m x 3.91 m |
| Basement | Utility Room | 8.05 m | 2.44 m | 8.05 m x 2.44 m |
| Basement | Bedroom | 4.39 m | 3.91 m | 4.39 m x 3.91 m |
| Basement | Recreational, Games Room | 9.02 m | 7.29 m | 9.02 m x 7.29 m |
| Main Level | Kitchen | 4.55 m | 2.67 m | 4.55 m x 2.67 m |
| Main Level | Living Room | 3.68 m | 5.79 m | 3.68 m x 5.79 m |
| Main Level | Dining Room | 3.51 m | 3.99 m | 3.51 m x 3.99 m |
| Main Level | Primary Bedroom | 3.63 m | 3.35 m | 3.63 m x 3.35 m |
| Main Level | Bedroom | 3.51 m | 3.43 m | 3.51 m x 3.43 m |
| Main Level | Bathroom | 1.93 m | 2.34 m | 1.93 m x 2.34 m |
Interested?
Contact us for more information
Chantal Cote
Salesperson
4850 Dorchester Road #b
Niagara Falls, Ontario L2E 6N9




