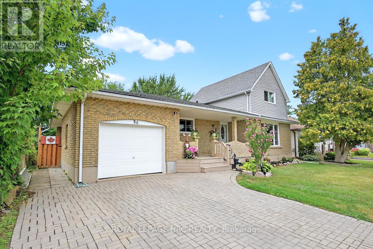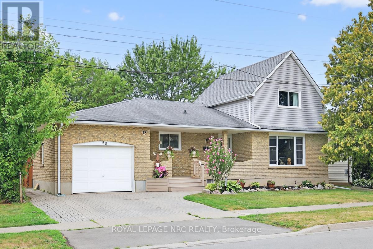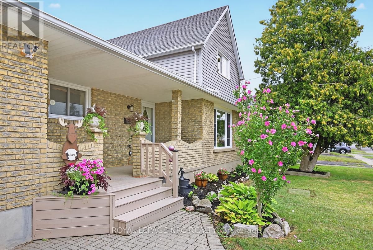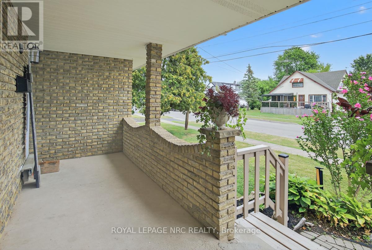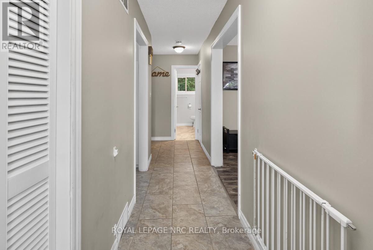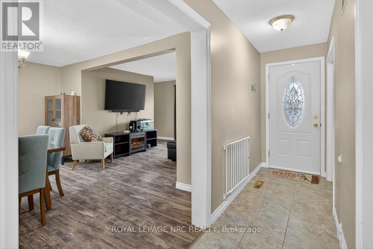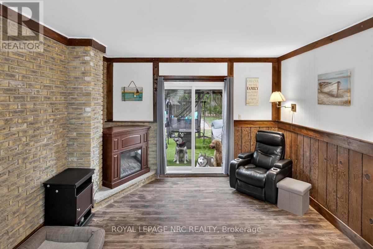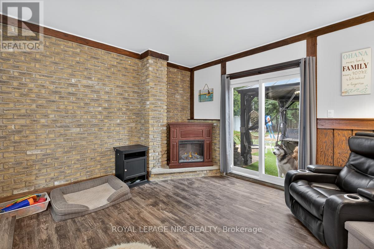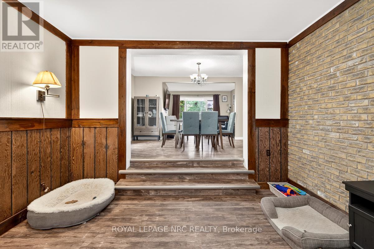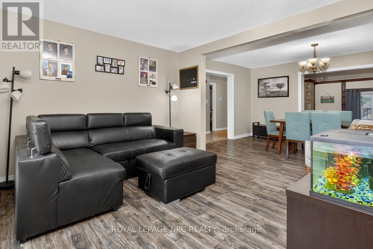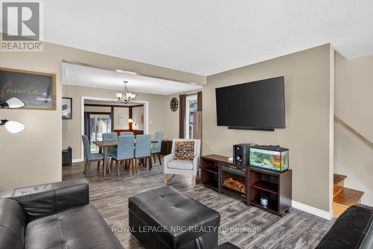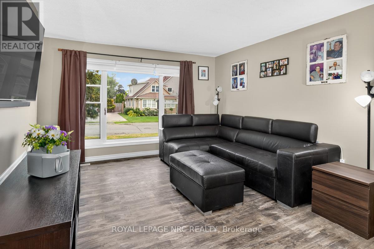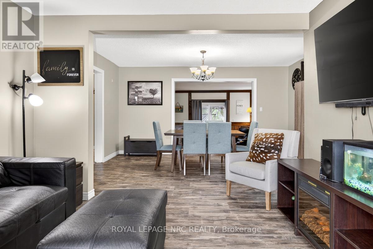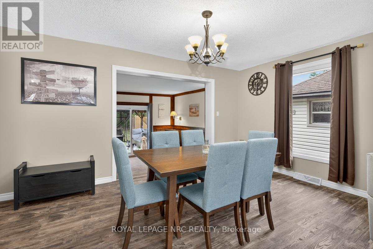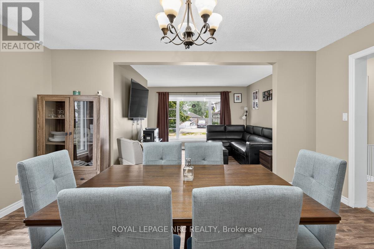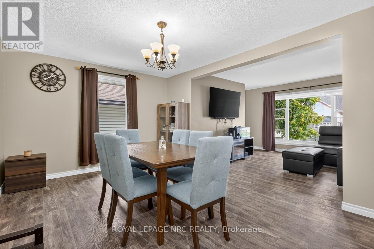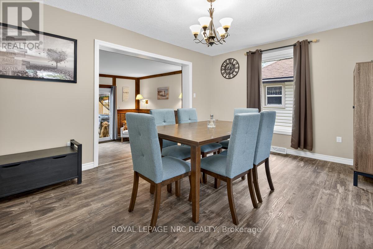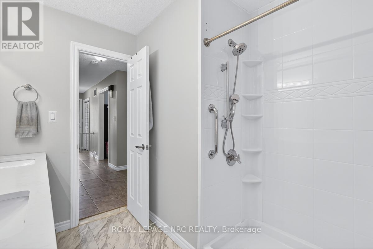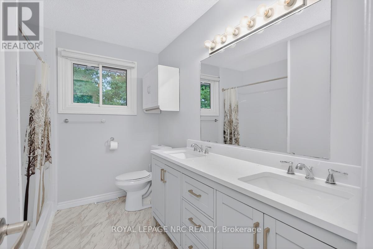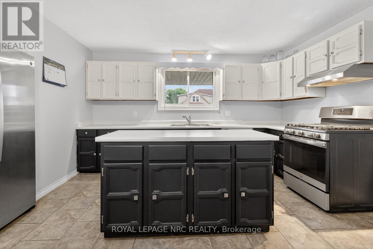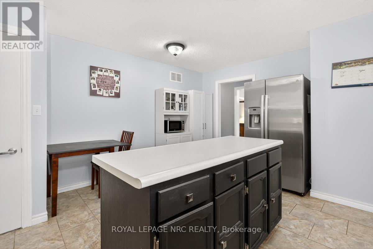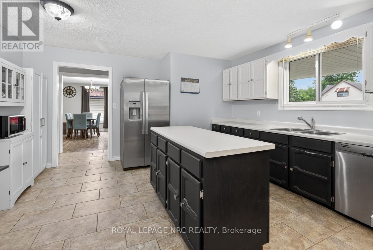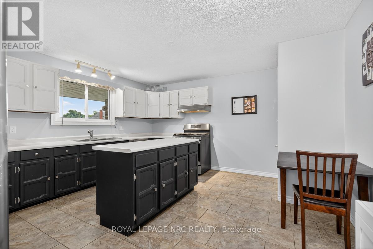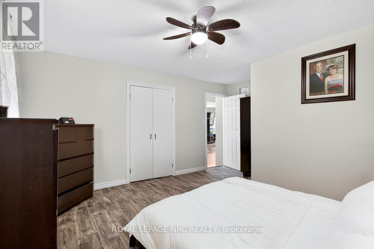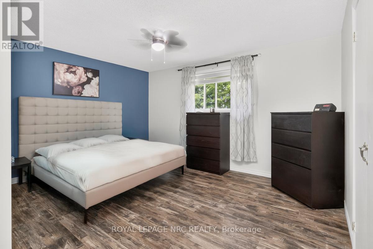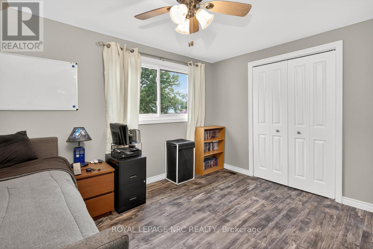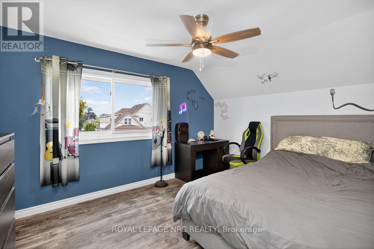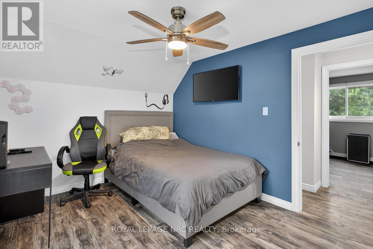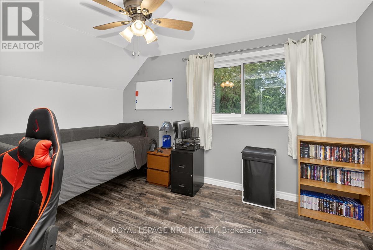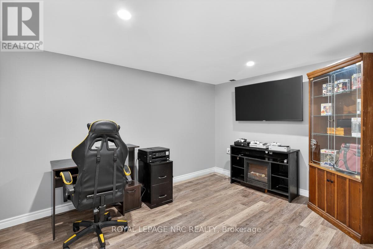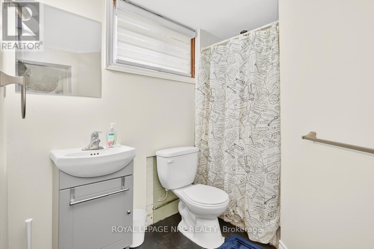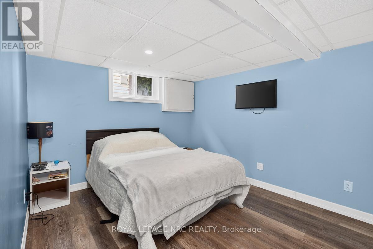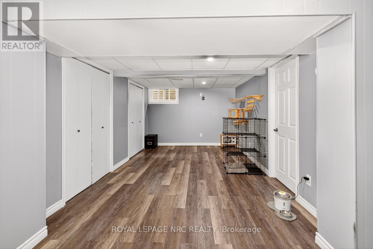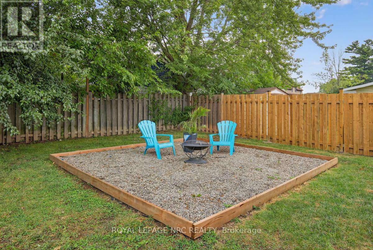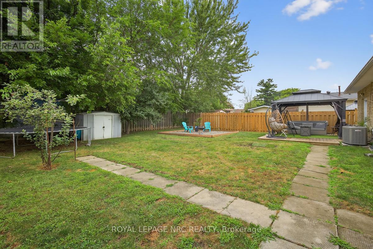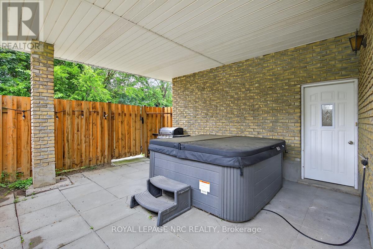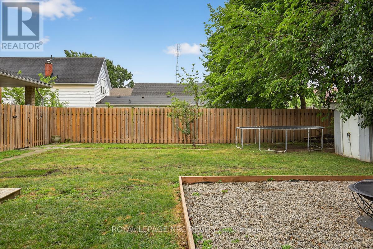56 Santone Avenue Welland, Ontario L3C 2J4
$619,900
Welcome to 56 Santone Ave! This 1700 sqft above-grade home boasts 3+1 good-sized bedrooms with primary on the main floor, 2 bathrooms, a new fully fenced back yard, and an attached garage. The main bathroom has been recently remodeled, and new flooring has been installed throughout many rooms of the house. The home has a separate entrance to the basement, giving options for a potential in-law suite or rental income. This home is perfect for a growing family, call today to view! (id:53712)
Property Details
| MLS® Number | X12333415 |
| Property Type | Single Family |
| Community Name | 772 - Broadway |
| Amenities Near By | Golf Nearby |
| Equipment Type | Air Conditioner, Water Heater, Furnace |
| Parking Space Total | 3 |
| Rental Equipment Type | Air Conditioner, Water Heater, Furnace |
Building
| Bathroom Total | 2 |
| Bedrooms Above Ground | 3 |
| Bedrooms Total | 3 |
| Amenities | Fireplace(s) |
| Appliances | Water Heater, Water Meter, Dishwasher, Dryer, Stove, Refrigerator |
| Basement Development | Partially Finished |
| Basement Type | Full (partially Finished) |
| Construction Style Attachment | Detached |
| Cooling Type | Central Air Conditioning |
| Exterior Finish | Aluminum Siding, Brick |
| Fireplace Present | Yes |
| Fireplace Total | 1 |
| Foundation Type | Block |
| Heating Fuel | Natural Gas |
| Heating Type | Forced Air |
| Stories Total | 2 |
| Size Interior | 1,500 - 2,000 Ft2 |
| Type | House |
| Utility Water | Municipal Water |
Parking
| Attached Garage | |
| Garage |
Land
| Acreage | No |
| Fence Type | Fenced Yard |
| Land Amenities | Golf Nearby |
| Sewer | Sanitary Sewer |
| Size Depth | 100 Ft |
| Size Frontage | 60 Ft |
| Size Irregular | 60 X 100 Ft |
| Size Total Text | 60 X 100 Ft|under 1/2 Acre |
| Zoning Description | Rl1 |
Rooms
| Level | Type | Length | Width | Dimensions |
|---|---|---|---|---|
| Second Level | Bedroom | 3.86 m | 3.2 m | 3.86 m x 3.2 m |
| Second Level | Bedroom | 3.68 m | 2.94 m | 3.68 m x 2.94 m |
| Basement | Recreational, Games Room | 6.76 m | 3.07 m | 6.76 m x 3.07 m |
| Basement | Laundry Room | 4.03 m | 3.53 m | 4.03 m x 3.53 m |
| Basement | Office | 3.78 m | 2.99 m | 3.78 m x 2.99 m |
| Basement | Bedroom 4 | 3.93 m | 2.77 m | 3.93 m x 2.77 m |
| Basement | Bathroom | 1.21 m | 1.1 m | 1.21 m x 1.1 m |
| Main Level | Other | 4.34 m | 0.53 m | 4.34 m x 0.53 m |
| Main Level | Dining Room | 4.62 m | 3.4 m | 4.62 m x 3.4 m |
| Main Level | Living Room | 3.53 m | 3.58 m | 3.53 m x 3.58 m |
| Main Level | Den | 3.73 m | 3.88 m | 3.73 m x 3.88 m |
| Main Level | Bathroom | 2.4 m | 1.21 m | 2.4 m x 1.21 m |
| Main Level | Primary Bedroom | 4.29 m | 3.6 m | 4.29 m x 3.6 m |
https://www.realtor.ca/real-estate/28709317/56-santone-avenue-welland-broadway-772-broadway
Contact Us
Contact us for more information

Brandi Bermuhler
Salesperson
33 Maywood Ave
St. Catharines, Ontario L2R 1C5
(905) 688-4561
www.nrcrealty.ca/

