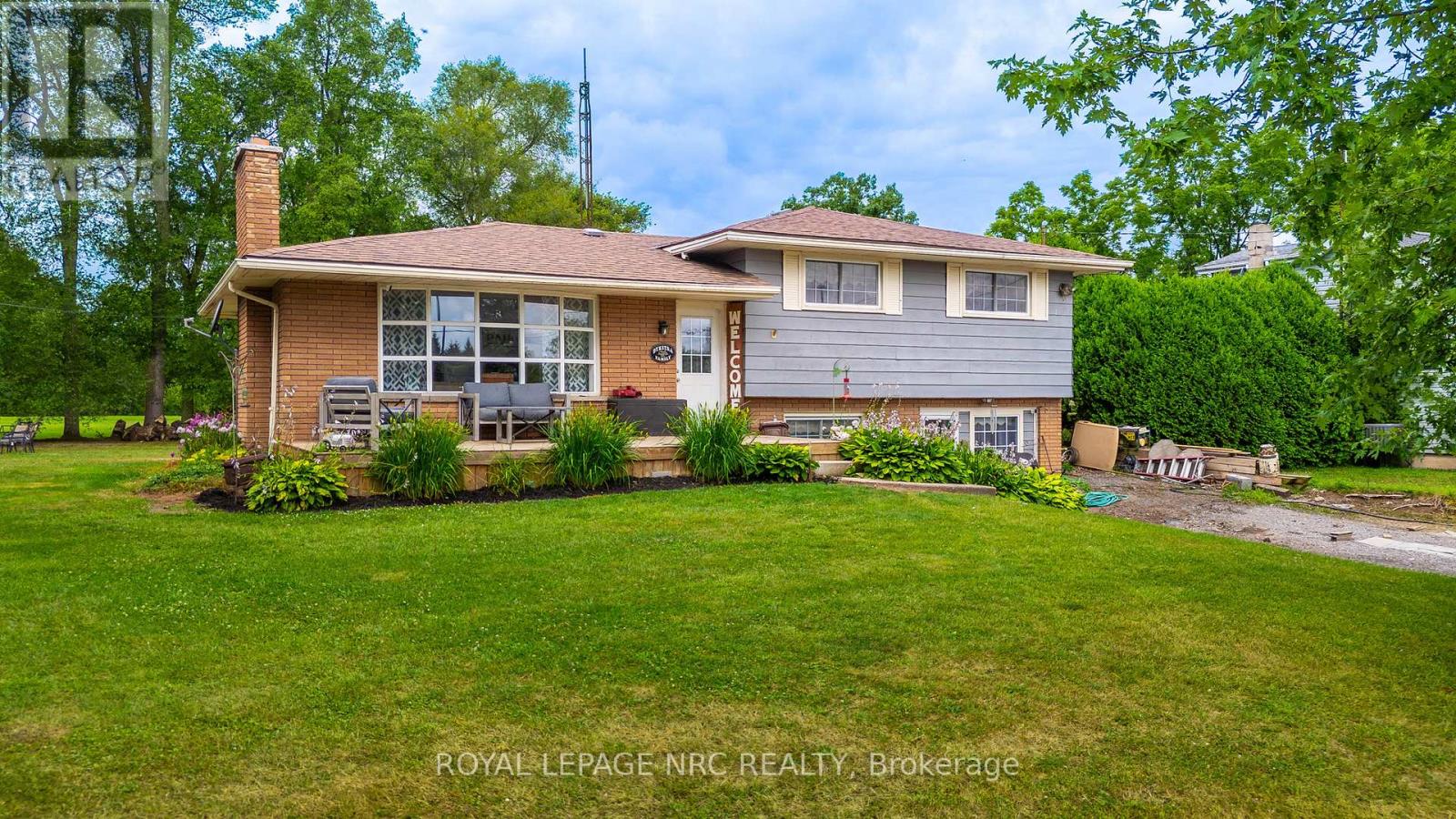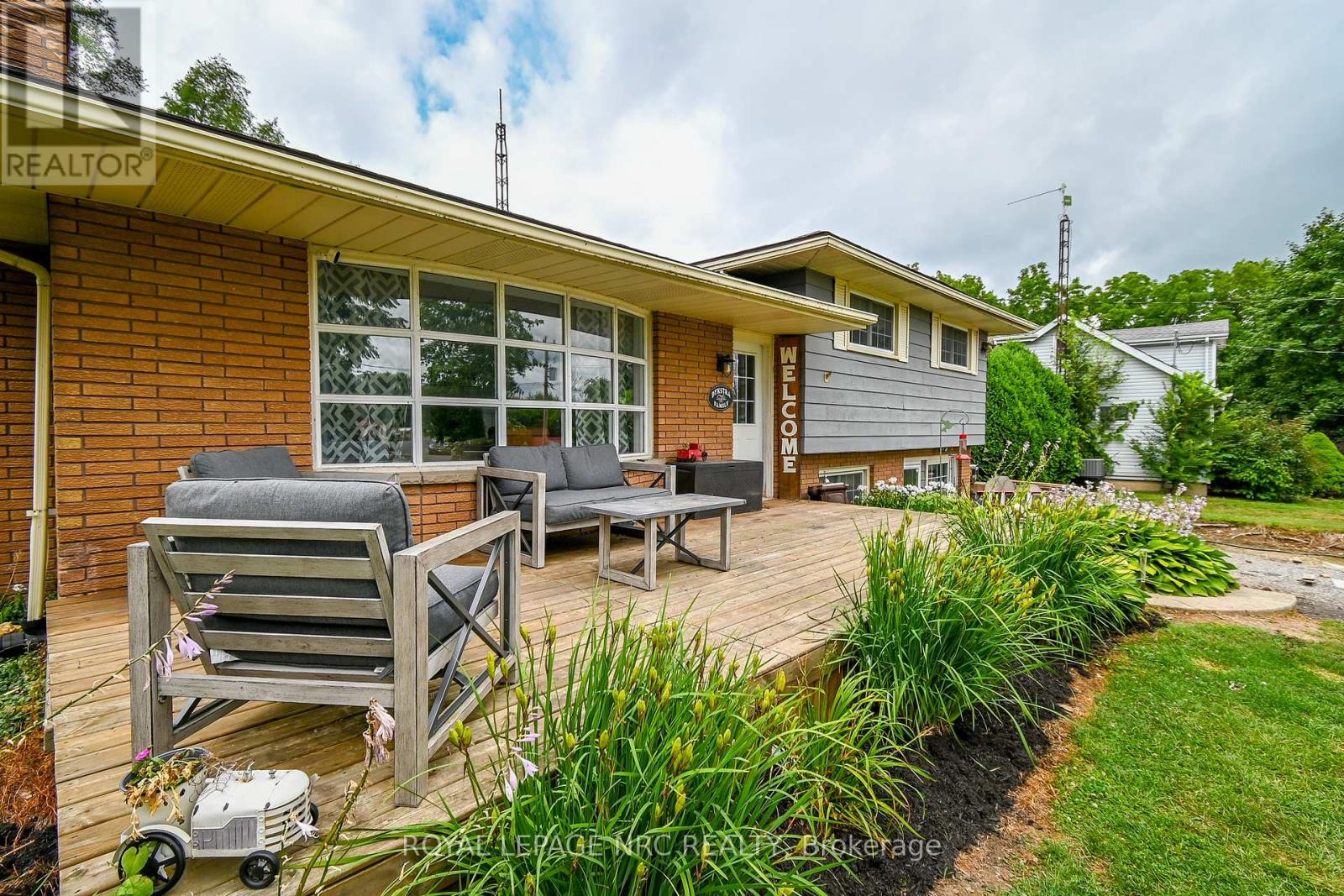53008 Perry Road Wainfleet, Ontario L0S 1V0
$599,000
Escape to the peace and privacy of the country in this 3 bedroom, 2 bathroom home surrounded by mature trees and nature. The main floor welcomes you with a spacious bay window that fills the open living and dining area with natural light. Two bedrooms and a full bathroom are conveniently located on the upper split and a finished walk-out lower level featuring a third bedroom, another full bathroom, and additional living space perfect for guests, in-laws, or a private home office. A second separate entrance leads to a screened-in back porch, where you can kick back and enjoy the tree-lined yard. Tons of privacy and shade make it a great spot to relax all day long. Whether you're looking for a peaceful retreat or room to grow, this home blends comfort, functionality, and outdoor living in a beautiful rural setting. (id:53712)
Property Details
| MLS® Number | X12311014 |
| Property Type | Single Family |
| Community Name | 879 - Marshville/Winger |
| Parking Space Total | 6 |
Building
| Bathroom Total | 2 |
| Bedrooms Above Ground | 2 |
| Bedrooms Below Ground | 1 |
| Bedrooms Total | 3 |
| Amenities | Fireplace(s) |
| Appliances | Water Heater, Dryer, Freezer, Microwave, Stove, Washer, Window Coverings, Refrigerator |
| Basement Development | Partially Finished |
| Basement Features | Walk Out |
| Basement Type | N/a (partially Finished) |
| Construction Style Attachment | Detached |
| Construction Style Split Level | Sidesplit |
| Cooling Type | Central Air Conditioning |
| Exterior Finish | Brick |
| Fireplace Present | Yes |
| Foundation Type | Poured Concrete |
| Heating Fuel | Natural Gas |
| Heating Type | Forced Air |
| Size Interior | 1,100 - 1,500 Ft2 |
| Type | House |
| Utility Water | Cistern |
Parking
| No Garage |
Land
| Acreage | No |
| Sewer | Septic System |
| Size Depth | 174 Ft |
| Size Frontage | 110 Ft |
| Size Irregular | 110 X 174 Ft |
| Size Total Text | 110 X 174 Ft |
| Zoning Description | R1 |
Rooms
| Level | Type | Length | Width | Dimensions |
|---|---|---|---|---|
| Basement | Utility Room | 6.3 m | 3.2 m | 6.3 m x 3.2 m |
| Lower Level | Bedroom 3 | 3.2 m | 3.48 m | 3.2 m x 3.48 m |
| Lower Level | Bathroom | 1.5 m | 3.2 m | 1.5 m x 3.2 m |
| Lower Level | Laundry Room | 2.5 m | 2.8 m | 2.5 m x 2.8 m |
| Lower Level | Living Room | 4.6 m | 3.3 m | 4.6 m x 3.3 m |
| Main Level | Living Room | 6.47 m | 3.48 m | 6.47 m x 3.48 m |
| Main Level | Kitchen | 3.7 m | 2.8 m | 3.7 m x 2.8 m |
| Main Level | Dining Room | 2.8 m | 2.8 m | 2.8 m x 2.8 m |
| Upper Level | Bedroom | 6.2 m | 3.2 m | 6.2 m x 3.2 m |
| Upper Level | Bedroom 2 | 3.6 m | 3.1 m | 3.6 m x 3.1 m |
| Upper Level | Bathroom | 2 m | 2.4 m | 2 m x 2.4 m |
Contact Us
Contact us for more information
Steven Czepek
Salesperson
33 Maywood Ave
St. Catharines, Ontario L2R 1C5
(905) 688-4561
www.nrcrealty.ca/






































