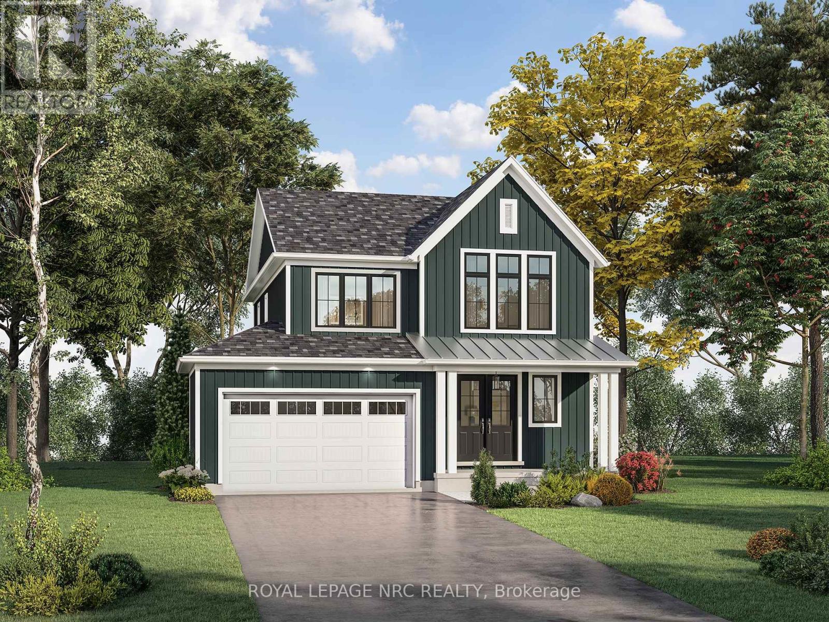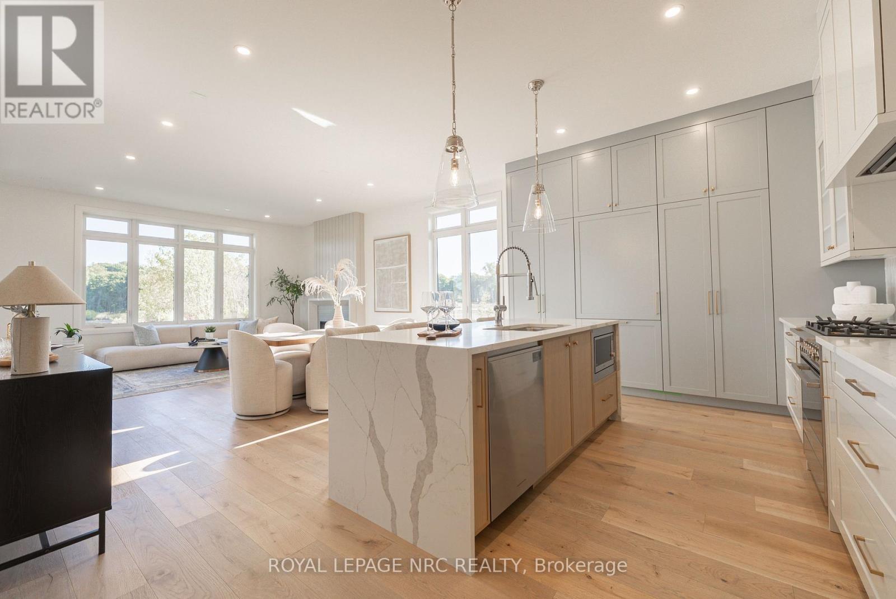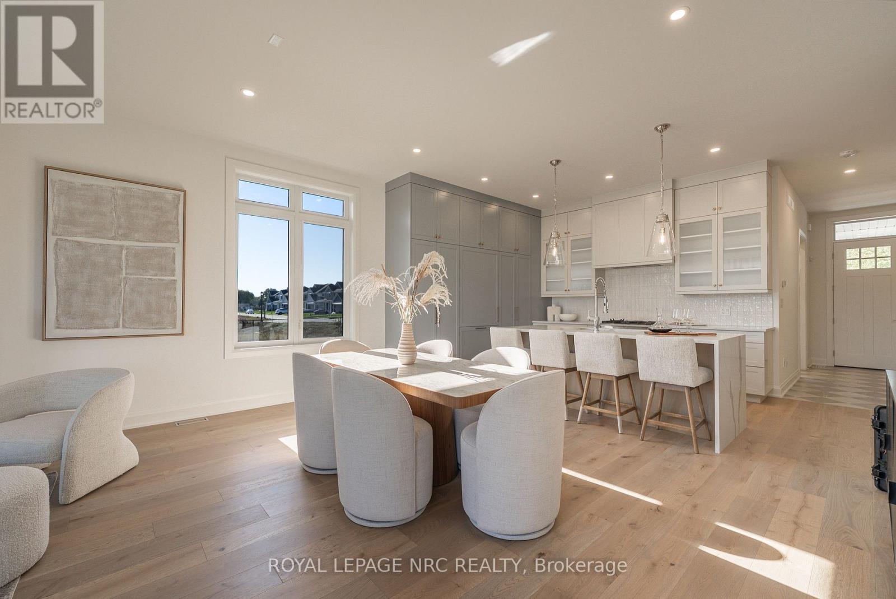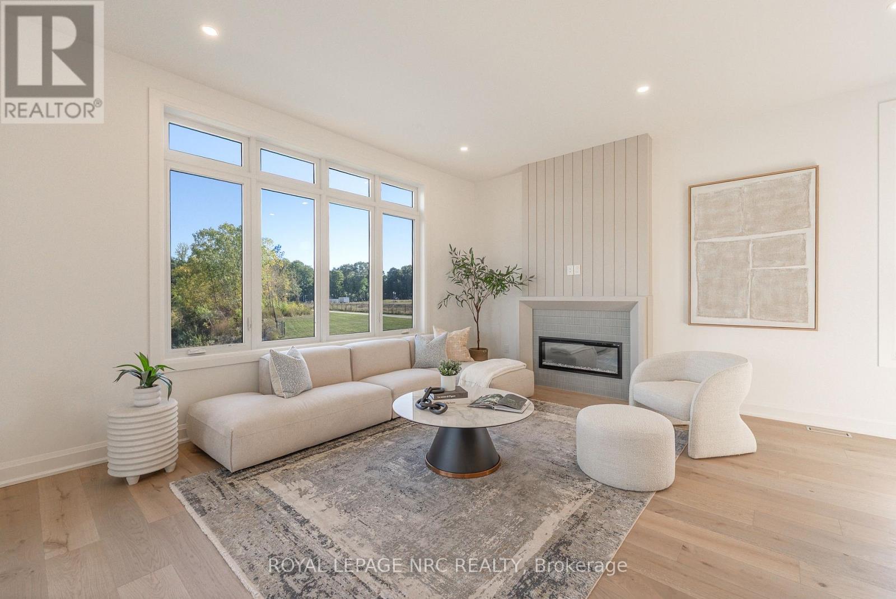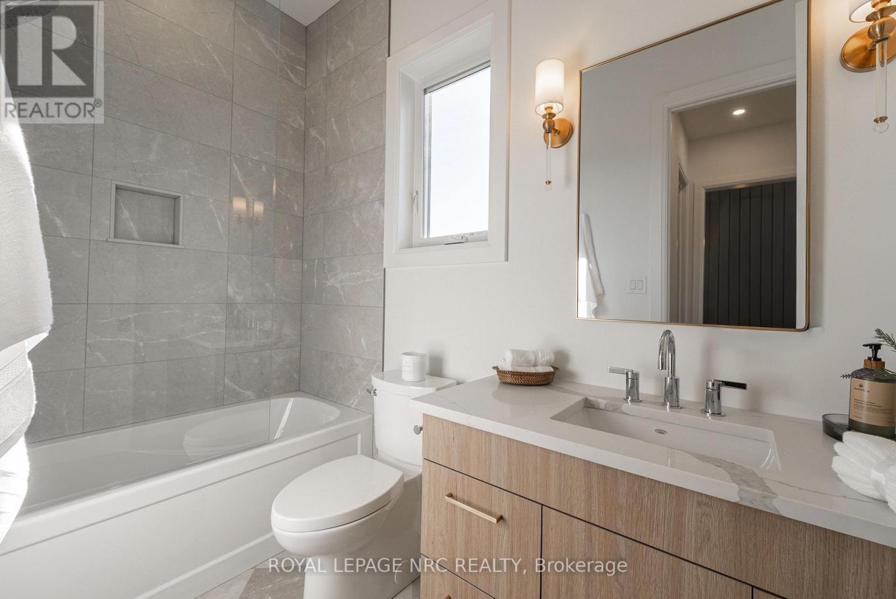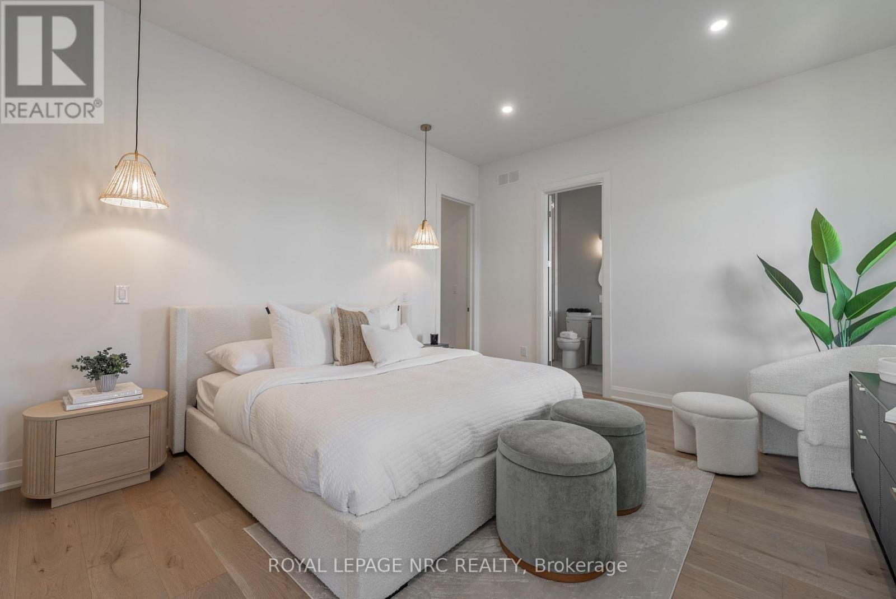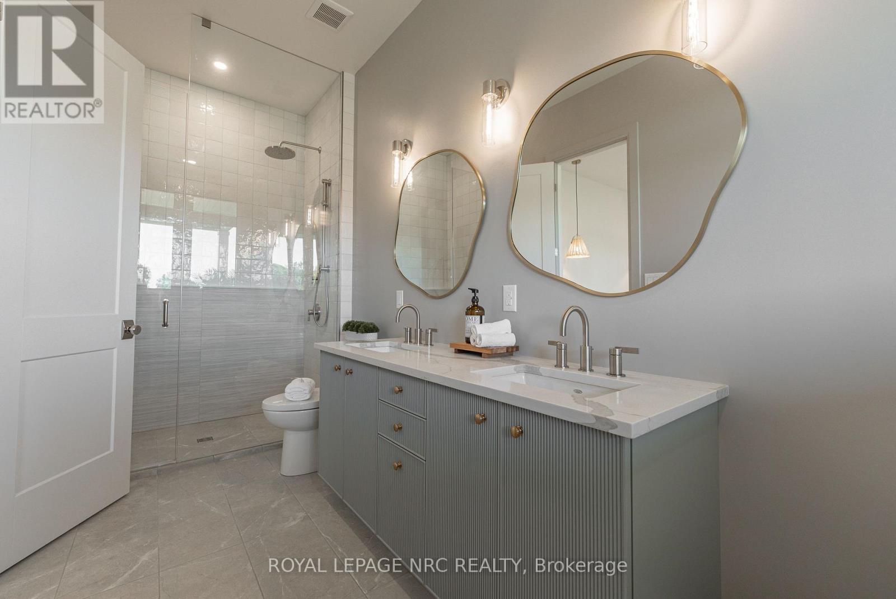513 Mississauga Avenue Fort Erie, Ontario L2A 1C2
$1,087,800
Welcome to The Boardwalk by Silvergate Homes - a stunning two-storey residence offering 1,916 sq ft of modern coastal living in prestigious Harbourtown Village at Waverly Beach. Set on Lot 42 with 76 ft frontage, this home enjoys a prime location just a short stroll to Waverly Beach, the Friendship Trail & wooded natural areas. Step inside through the double doors off the covered front porch and discover an open-concept main floor featuring 9-ft ceilings, hardwood throughout the principal rooms, and Silvergate's signature oversized windows that flood the home with natural light. The spacious great room and dining area with 8-ft patio doors are perfect for entertaining, while the sleek gourmet kitchen includes a breakfast bar, customizable maple, oak or laminate cabinetry, quartz countertops, and premium Fisher & Paykel appliances. A versatile main floor den provides the ideal space for a home office, study or quiet retreat for guests. Upstairs offers three bedrooms and a convenient second-floor laundry. The primary suite features a walk-in closet and luxurious ensuite with LUXE glass & tile shower, quartz vanity and floating mirrors. All bathrooms showcase designer cabinetry and finishes. Silvergate Homes are ENERGY STAR Certified and include full-sod lots, asphalt driveways & James Hardie board exteriors in designer coastal hues for a seamless streetscape. Buyers enjoy personalized service with Silvergate's in-house Design Consultant and exclusive Design Studio experience to make this home truly yours. This to-be-built home offers the perfect balance of craftsmanship, comfort & style in one of Fort Erie's most sought-after communities - where home has never looked so good! Several detached bungalow and two-storey models (1,562 - 3,015 sq ft, 2-4 beds, 2-3.5 baths) are also available to build on designated lots within Harbourtown Village. This lakeside community perfectly situated minutes from QEW, USA border, nearby shopping and all amenities one could ever need! ** This is a linked property.** (id:53712)
Property Details
| MLS® Number | X12503614 |
| Property Type | Single Family |
| Community Name | 333 - Lakeshore |
| Amenities Near By | Beach, Marina |
| Equipment Type | Water Heater |
| Features | Wooded Area, Sump Pump |
| Parking Space Total | 4 |
| Rental Equipment Type | Water Heater |
Building
| Bathroom Total | 3 |
| Bedrooms Above Ground | 3 |
| Bedrooms Total | 3 |
| Age | New Building |
| Basement Development | Unfinished |
| Basement Type | Full (unfinished) |
| Construction Style Attachment | Detached |
| Cooling Type | Central Air Conditioning |
| Exterior Finish | Hardboard, Wood |
| Foundation Type | Poured Concrete |
| Half Bath Total | 1 |
| Heating Fuel | Natural Gas |
| Heating Type | Forced Air |
| Stories Total | 2 |
| Size Interior | 1,500 - 2,000 Ft2 |
| Type | House |
| Utility Water | Municipal Water |
Parking
| Attached Garage | |
| Garage |
Land
| Acreage | No |
| Land Amenities | Beach, Marina |
| Sewer | Sanitary Sewer |
| Size Depth | 108 Ft |
| Size Frontage | 76 Ft |
| Size Irregular | 76 X 108 Ft |
| Size Total Text | 76 X 108 Ft |
| Surface Water | Lake/pond |
Rooms
| Level | Type | Length | Width | Dimensions |
|---|---|---|---|---|
| Second Level | Bathroom | Measurements not available | ||
| Second Level | Laundry Room | 7 m | 7 m | 7 m x 7 m |
| Second Level | Bedroom | 13.3 m | 15.3 m | 13.3 m x 15.3 m |
| Second Level | Bathroom | Measurements not available | ||
| Second Level | Bedroom 2 | 11.3 m | 12.9 m | 11.3 m x 12.9 m |
| Second Level | Bedroom 3 | 11.7 m | 13.3 m | 11.7 m x 13.3 m |
| Main Level | Foyer | 7 m | 7 m | 7 m x 7 m |
| Main Level | Den | 8.9 m | 8 m | 8.9 m x 8 m |
| Main Level | Kitchen | 9.4 m | 13.3 m | 9.4 m x 13.3 m |
| Main Level | Dining Room | 10.9 m | 13.3 m | 10.9 m x 13.3 m |
| Main Level | Great Room | 15.3 m | 13.3 m | 15.3 m x 13.3 m |
https://www.realtor.ca/real-estate/29060779/513-mississauga-avenue-fort-erie-lakeshore-333-lakeshore
Contact Us
Contact us for more information

Jennifer Genet
Salesperson
318 Ridge Road N
Ridgeway, Ontario L0S 1N0
(905) 894-4014
www.nrcrealty.ca/

