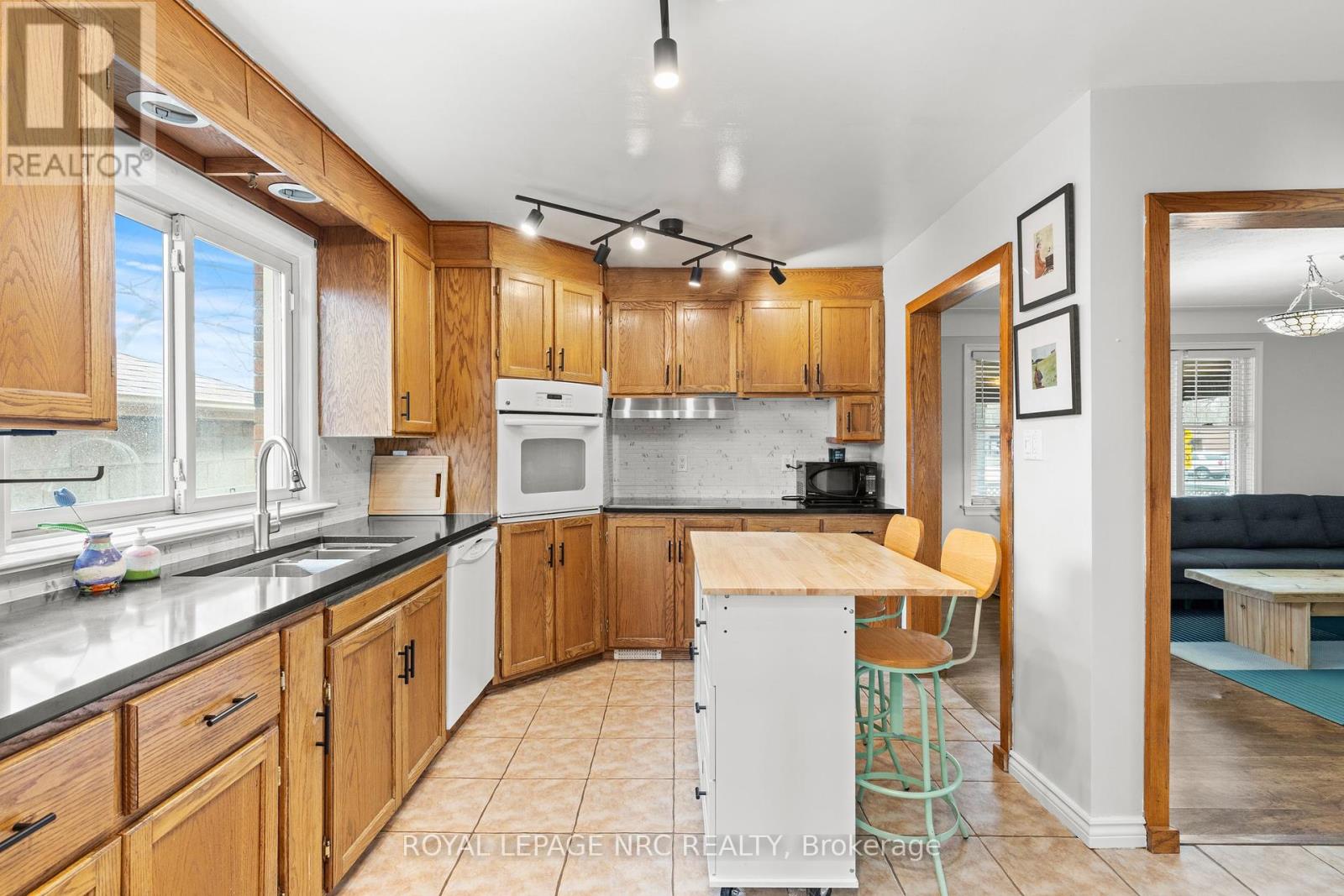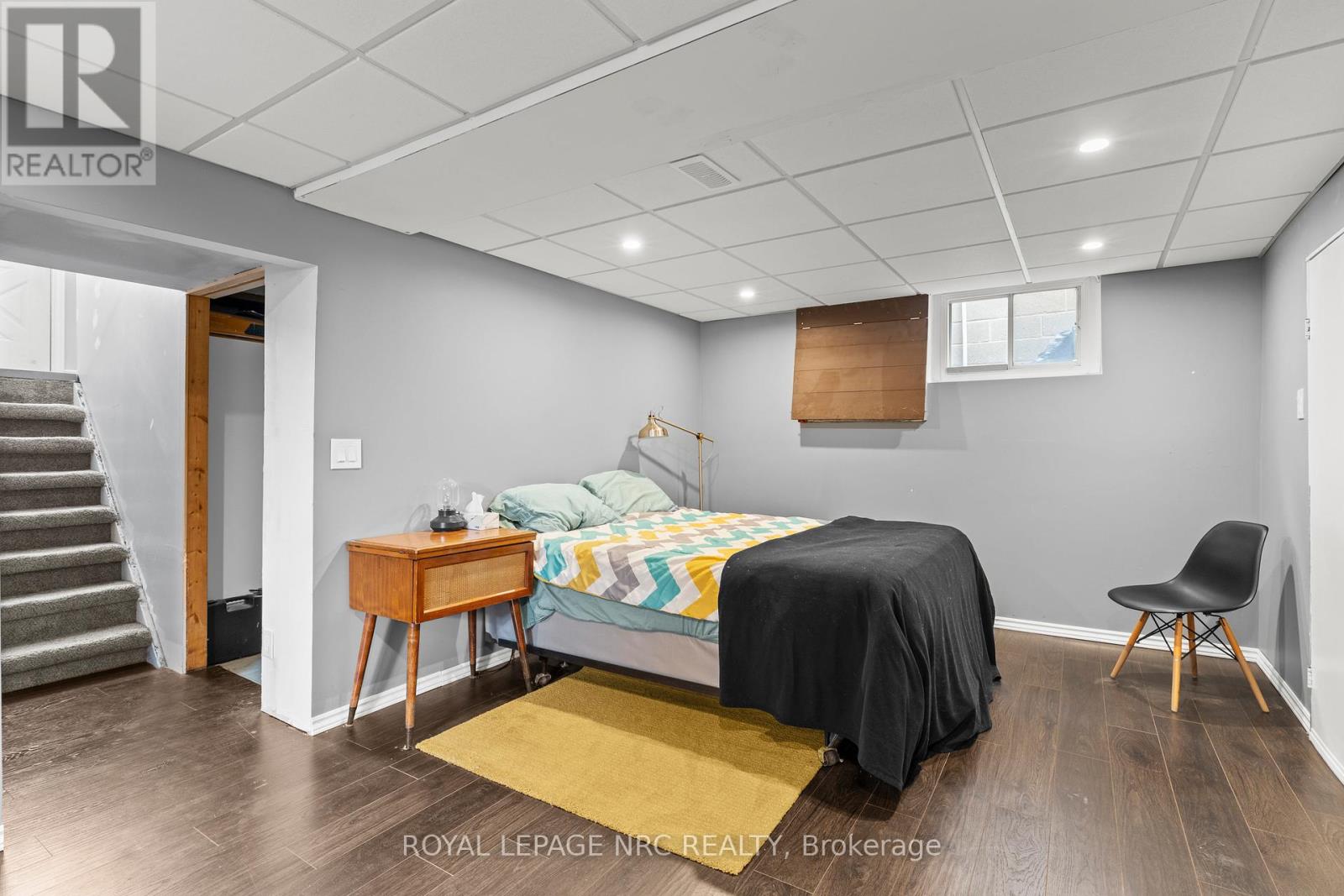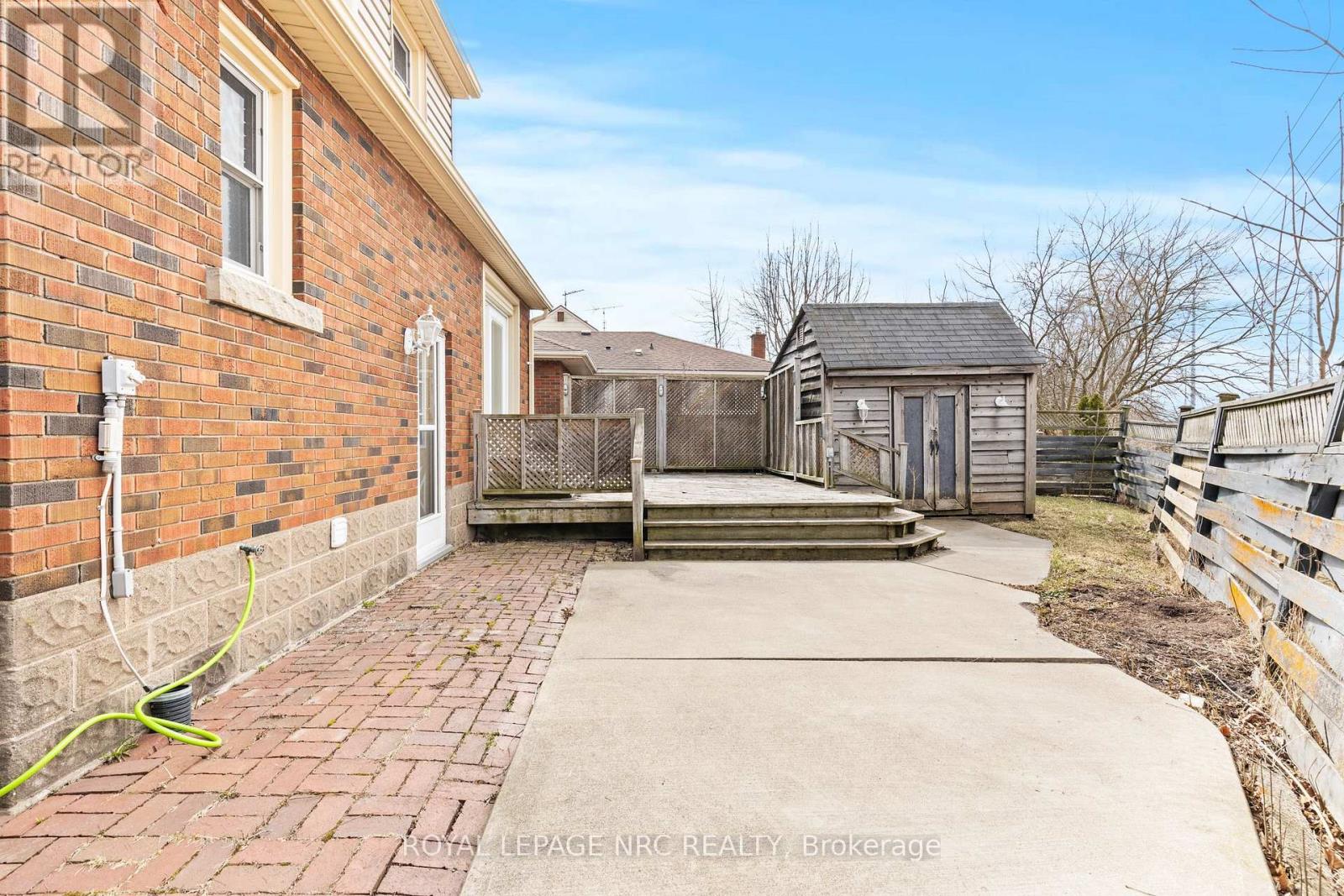4967 Homewood Avenue Niagara Falls, Ontario L2E 4Y5
$520,000
This charming 3 bedroom home is an excellent choice for first time buyers and families looking for comfort, convenience, and a place to call their own. Conveniently located near Go Transit, highways, and just steps away from Valleyway Public School and F.H. Leslie Park, this home is ideally positioned for easy access to everything you need. Enjoy the outdoors with a spacious covered front porch, where you can unwind, watch thunderstorms, or entertain friends and family, and a large back deck off the main floor bedroom/den. No rear neighbours! Recent upgrades make this home even more appealing. Upstairs Bathroom (2022): New flooring, vanity, and faucet. Kitchen (2022): Brand new counters, sink & faucet, backsplash, lighting, induction cooktop, and stove hood. Basement Office/Den (2024): Newly renovated, offering a flexible space for work or play. Windows (2022): New glass panes in the second floor bedrooms and kitchen. New sump pump (2022) with warranty. With plenty of value, great updates, and a lovely family-friendly location, this home offers everything you need to start your homeownership journey. (id:53712)
Open House
This property has open houses!
2:00 pm
Ends at:4:00 pm
Property Details
| MLS® Number | X12058513 |
| Property Type | Single Family |
| Community Name | 211 - Cherrywood |
| Parking Space Total | 3 |
Building
| Bathroom Total | 2 |
| Bedrooms Above Ground | 3 |
| Bedrooms Total | 3 |
| Appliances | Dishwasher, Oven, Stove, Refrigerator |
| Basement Development | Finished |
| Basement Type | Full (finished) |
| Construction Style Attachment | Detached |
| Cooling Type | Central Air Conditioning |
| Exterior Finish | Brick, Vinyl Siding |
| Foundation Type | Block |
| Half Bath Total | 1 |
| Heating Fuel | Natural Gas |
| Heating Type | Forced Air |
| Stories Total | 2 |
| Type | House |
| Utility Water | Municipal Water |
Parking
| Detached Garage | |
| Garage |
Land
| Acreage | No |
| Sewer | Sanitary Sewer |
| Size Depth | 154 Ft ,1 In |
| Size Frontage | 118 Ft ,9 In |
| Size Irregular | 118.75 X 154.11 Ft |
| Size Total Text | 118.75 X 154.11 Ft |
Rooms
| Level | Type | Length | Width | Dimensions |
|---|---|---|---|---|
| Second Level | Primary Bedroom | 3.992 m | 3.535 m | 3.992 m x 3.535 m |
| Second Level | Bedroom 2 | 4.114 m | 2.529 m | 4.114 m x 2.529 m |
| Lower Level | Family Room | 7.345 m | 3.081 m | 7.345 m x 3.081 m |
| Lower Level | Office | 3.535 m | 2.377 m | 3.535 m x 2.377 m |
| Lower Level | Laundry Room | 3.596 m | 2.773 m | 3.596 m x 2.773 m |
| Main Level | Living Room | 4.632 m | 3.291 m | 4.632 m x 3.291 m |
| Main Level | Kitchen | 4.48 m | 2.773 m | 4.48 m x 2.773 m |
| Main Level | Bedroom | 3.383 m | 3.535 m | 3.383 m x 3.535 m |
Contact Us
Contact us for more information

Alexandra Lake
Salesperson
alexandralake.ca/
www.facebook.com/NiagaraRealEstate1/
www.instagram.com/alexandralakerealtor/
4850 Dorchester Road #b
Niagara Falls, Ontario L2E 6N9
(905) 357-3000
www.nrcrealty.ca/



































