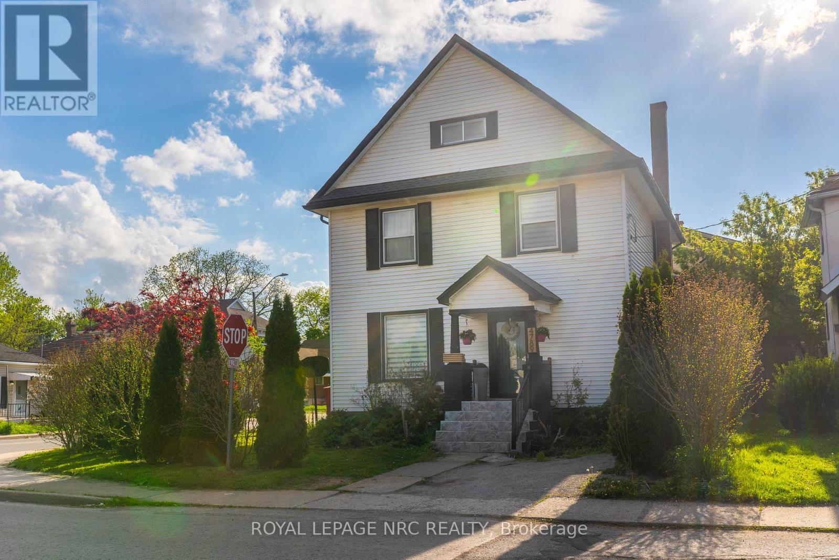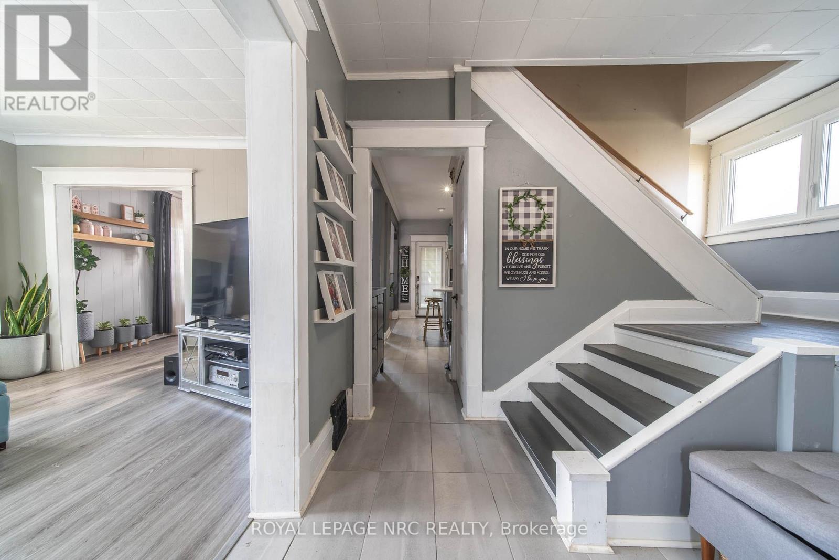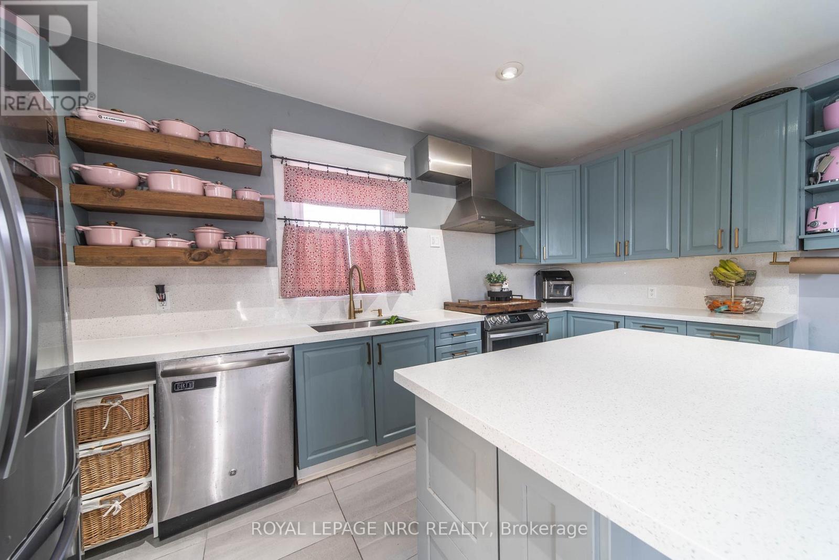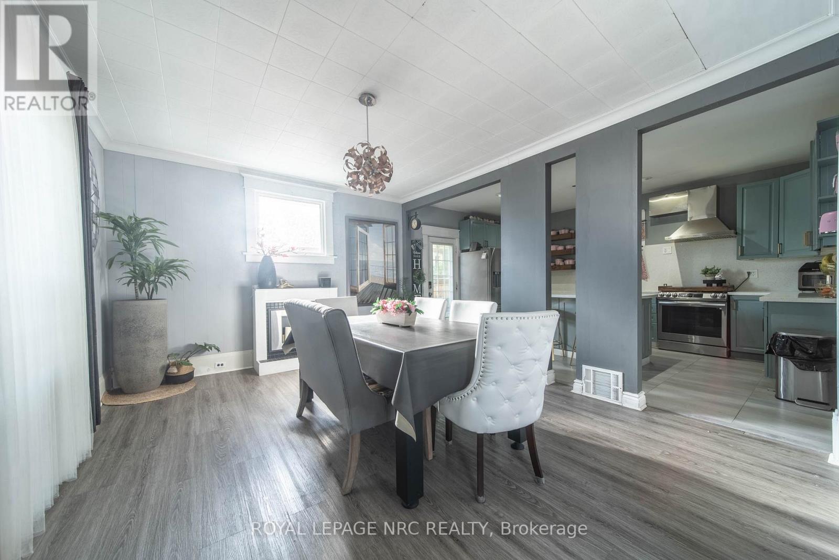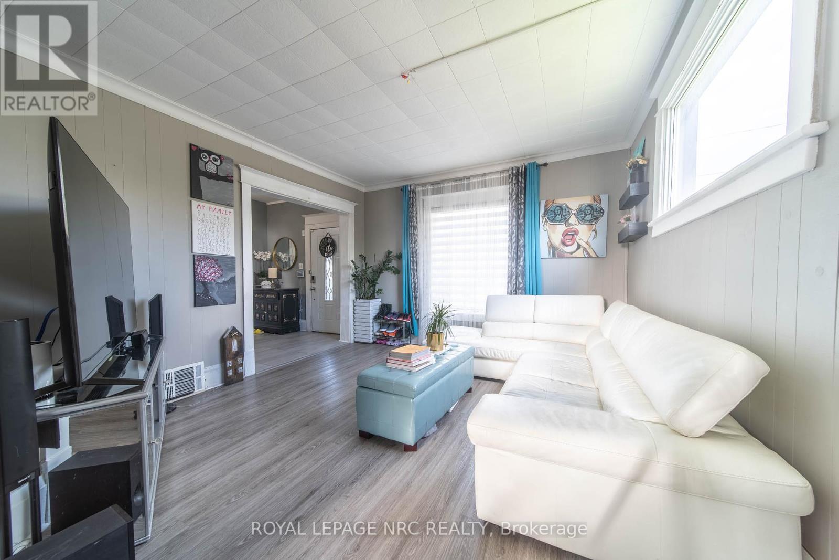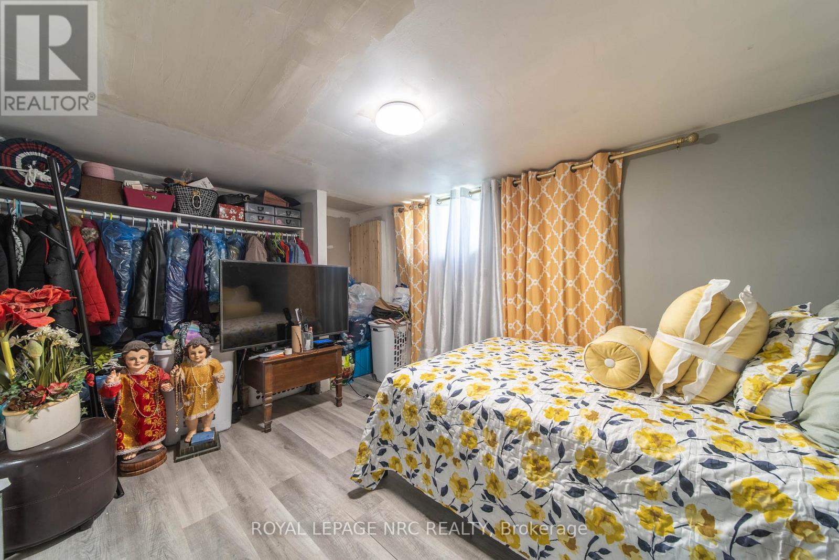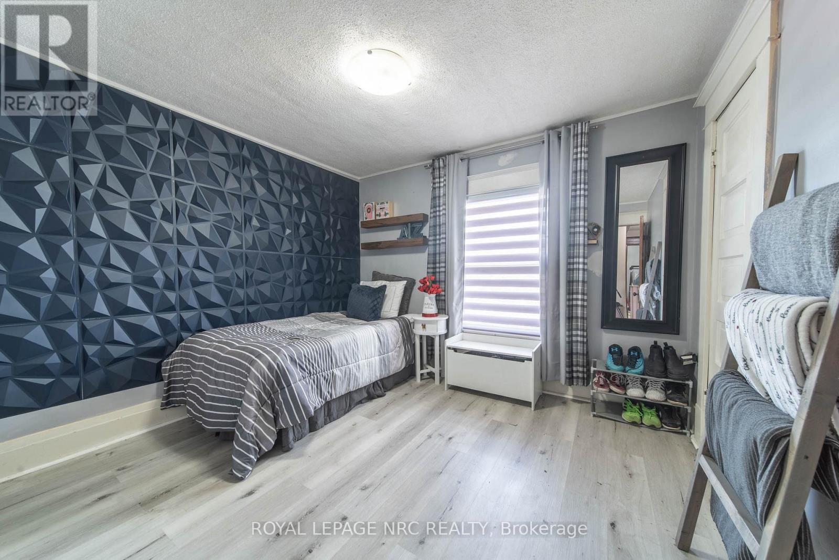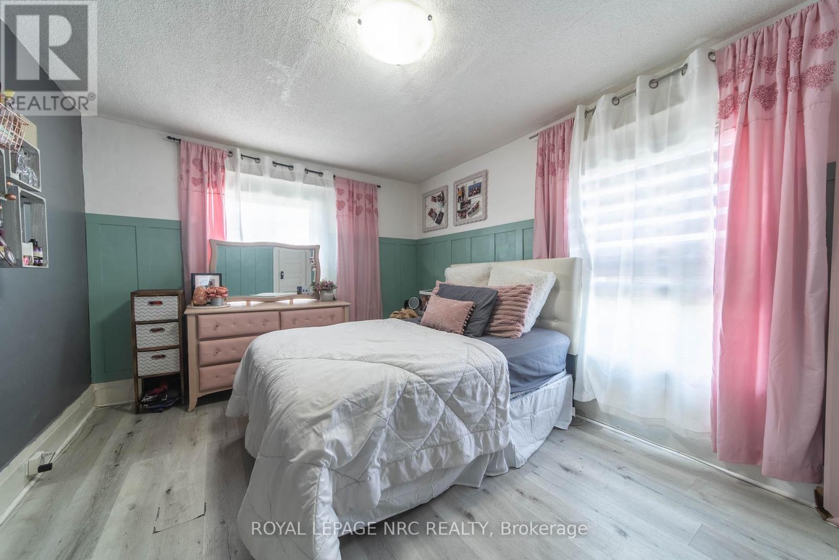4789 Saint Clair Avenue Niagara Falls, Ontario L2E 3T2
$609,900
You will love this beautifully updated 4+2 bedroom home in Niagara Falls, just steps from the Niagara River, Niagara University, and the GO Station! Inside, high ceilings lead you into an open-concept kitchen and dining area - perfect for family dinners or entertaining guests. The kitchen features modern finishes, updated appliances, and flows into a spacious living room. Upstairs offers four bedrooms, 1.5 baths, and has access to a partially finished loft for extra space or storage! The loft has been updated with spray insulation, 1 skylight and has plumbing hook ups. The fully finished basement includes a walk-out, 2 bedrooms, full bath and a second kitchen ideal for in-law living or rental potential. Book your private showing today! (id:53712)
Property Details
| MLS® Number | X12154228 |
| Property Type | Single Family |
| Community Name | 210 - Downtown |
| Amenities Near By | Park, Schools, Public Transit |
| Features | Guest Suite, In-law Suite |
| Parking Space Total | 3 |
Building
| Bathroom Total | 3 |
| Bedrooms Above Ground | 4 |
| Bedrooms Below Ground | 2 |
| Bedrooms Total | 6 |
| Appliances | Dryer, Water Heater, Two Stoves, Washer, Refrigerator |
| Basement Development | Finished |
| Basement Features | Walk Out |
| Basement Type | N/a (finished) |
| Construction Status | Insulation Upgraded |
| Construction Style Attachment | Detached |
| Cooling Type | Central Air Conditioning |
| Exterior Finish | Vinyl Siding |
| Foundation Type | Stone |
| Half Bath Total | 1 |
| Heating Fuel | Natural Gas |
| Heating Type | Forced Air |
| Stories Total | 3 |
| Size Interior | 1,500 - 2,000 Ft2 |
| Type | House |
| Utility Water | Municipal Water |
Parking
| No Garage |
Land
| Acreage | No |
| Land Amenities | Park, Schools, Public Transit |
| Sewer | Sanitary Sewer |
| Size Depth | 60 Ft |
| Size Frontage | 46 Ft |
| Size Irregular | 46 X 60 Ft |
| Size Total Text | 46 X 60 Ft |
| Surface Water | River/stream |
Rooms
| Level | Type | Length | Width | Dimensions |
|---|---|---|---|---|
| Second Level | Bathroom | Measurements not available | ||
| Second Level | Bedroom | 4.52 m | 3.2 m | 4.52 m x 3.2 m |
| Second Level | Bedroom | 4.32 m | 3.2 m | 4.32 m x 3.2 m |
| Second Level | Bedroom | 4.17 m | 3.15 m | 4.17 m x 3.15 m |
| Second Level | Bedroom | 3.33 m | 3.02 m | 3.33 m x 3.02 m |
| Second Level | Bathroom | Measurements not available | ||
| Lower Level | Bathroom | Measurements not available | ||
| Lower Level | Bedroom | 3.33 m | 3.02 m | 3.33 m x 3.02 m |
| Lower Level | Kitchen | 4.27 m | 3.05 m | 4.27 m x 3.05 m |
| Lower Level | Bedroom | 3.3 m | 3.3 m | 3.3 m x 3.3 m |
| Main Level | Family Room | 4.42 m | 3.96 m | 4.42 m x 3.96 m |
| Main Level | Dining Room | 4.8 m | 3.96 m | 4.8 m x 3.96 m |
| Main Level | Kitchen | 5.31 m | 3.35 m | 5.31 m x 3.35 m |
Contact Us
Contact us for more information

Nick Louras
Broker
4850 Dorchester Road #b
Niagara Falls, Ontario L2E 6N9
(905) 357-3000
www.nrcrealty.ca/

Sylvana Louras
Salesperson
4850 Dorchester Road #b
Niagara Falls, Ontario L2E 6N9
(905) 357-3000
www.nrcrealty.ca/

