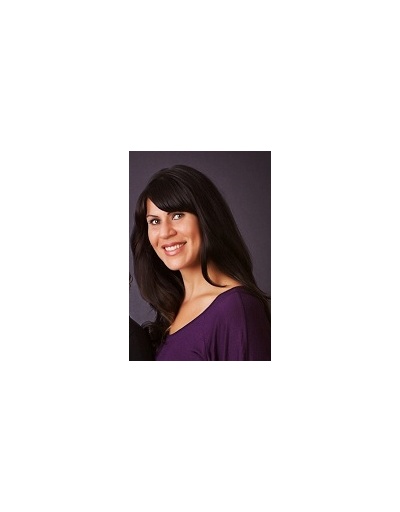4737 Montrose Road Niagara Falls, Ontario L2H 1K4
$499,900
**POWER OF SALE** HANDYMAN SPECIAL IN NORTHEND NIAGARA FALLS WITH IN-LAW POTENTIAL! Welcome to this solid brick raised bungalow in a desirable location close to great schools, amenities, shopping, highway access and directly on the bus route. This property is situated on a large 60x130 lot and offers the opportunity to create the space you desire, with 3+1 bedrooms, 2 bathrooms, a full height basement with oversized above grade windows, gas fireplace, and a complete separate entrance that has its own mudroom which is an excellent set up to create AN IN-LAW SUITE OR HOME-BASED BUSINESS with its proximity to commercial area. There is plenty of parking with a double wide driveway plus single car carport and single attached garage. SOLID BONES AND EXCELLENT LOCATION-IDEAL FOR RENOVATORS OR INVESTORS. (id:53712)
Property Details
| MLS® Number | X12389021 |
| Property Type | Single Family |
| Community Name | 213 - Ascot |
| Amenities Near By | Public Transit, Schools |
| Community Features | School Bus |
| Equipment Type | Water Heater |
| Features | Level |
| Parking Space Total | 4 |
| Rental Equipment Type | Water Heater |
| Structure | Patio(s) |
Building
| Bathroom Total | 2 |
| Bedrooms Above Ground | 3 |
| Bedrooms Below Ground | 1 |
| Bedrooms Total | 4 |
| Age | 31 To 50 Years |
| Amenities | Fireplace(s) |
| Appliances | All |
| Architectural Style | Raised Bungalow |
| Basement Features | Separate Entrance |
| Basement Type | Full |
| Construction Style Attachment | Detached |
| Cooling Type | Central Air Conditioning |
| Exterior Finish | Brick |
| Fireplace Present | Yes |
| Fireplace Total | 1 |
| Foundation Type | Poured Concrete |
| Half Bath Total | 1 |
| Heating Fuel | Natural Gas |
| Heating Type | Forced Air |
| Stories Total | 1 |
| Size Interior | 700 - 1,100 Ft2 |
| Type | House |
| Utility Water | Municipal Water |
Parking
| Attached Garage | |
| Garage | |
| Covered |
Land
| Acreage | No |
| Land Amenities | Public Transit, Schools |
| Sewer | Sanitary Sewer |
| Size Depth | 130 Ft |
| Size Frontage | 60 Ft |
| Size Irregular | 60 X 130 Ft |
| Size Total Text | 60 X 130 Ft|under 1/2 Acre |
| Zoning Description | R2, R4 |
Rooms
| Level | Type | Length | Width | Dimensions |
|---|---|---|---|---|
| Basement | Bedroom | 3.58 m | 3.4 m | 3.58 m x 3.4 m |
| Basement | Bathroom | 3.4 m | 1.22 m | 3.4 m x 1.22 m |
| Basement | Cold Room | 1 m | 3 m | 1 m x 3 m |
| Basement | Laundry Room | 3.53 m | 2.36 m | 3.53 m x 2.36 m |
| Basement | Recreational, Games Room | 5.87 m | 3.38 m | 5.87 m x 3.38 m |
| Basement | Other | 3.53 m | 6.45 m | 3.53 m x 6.45 m |
| Main Level | Foyer | 2.54 m | 1.07 m | 2.54 m x 1.07 m |
| Main Level | Mud Room | 2.67 m | 4.09 m | 2.67 m x 4.09 m |
| Main Level | Living Room | 3.4 m | 4.62 m | 3.4 m x 4.62 m |
| Main Level | Kitchen | 5.31 m | 4.09 m | 5.31 m x 4.09 m |
| Main Level | Bathroom | 1.85 m | 1.22 m | 1.85 m x 1.22 m |
| Main Level | Bedroom | 2.62 m | 2.92 m | 2.62 m x 2.92 m |
| Main Level | Bedroom | 2.39 m | 2.97 m | 2.39 m x 2.97 m |
| Main Level | Primary Bedroom | 4.09 m | 3.66 m | 4.09 m x 3.66 m |
https://www.realtor.ca/real-estate/28830750/4737-montrose-road-niagara-falls-ascot-213-ascot
Contact Us
Contact us for more information

Lisa Ibba
Salesperson
125 Queen St. P.o.box 1645
Niagara-On-The-Lake, Ontario L0S 1J0
(905) 468-4214
www.nrcrealty.ca/








































