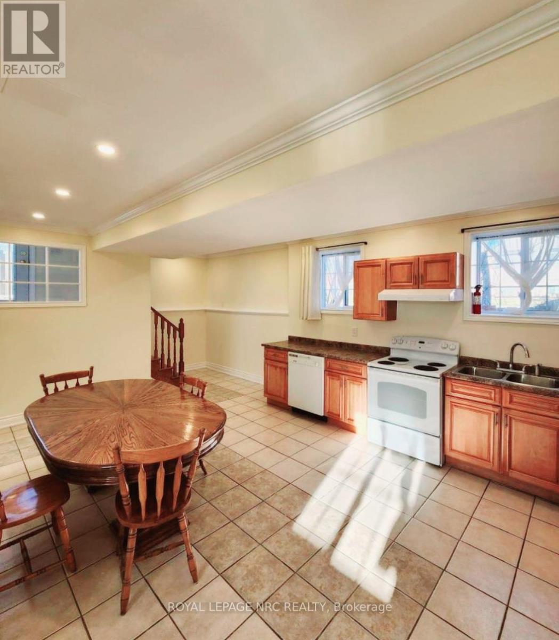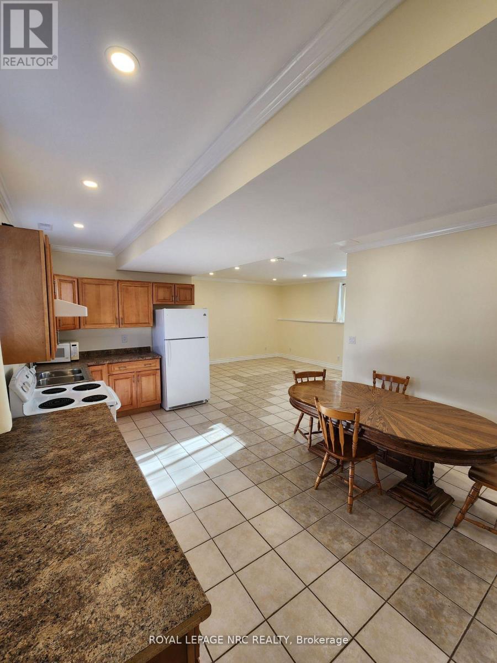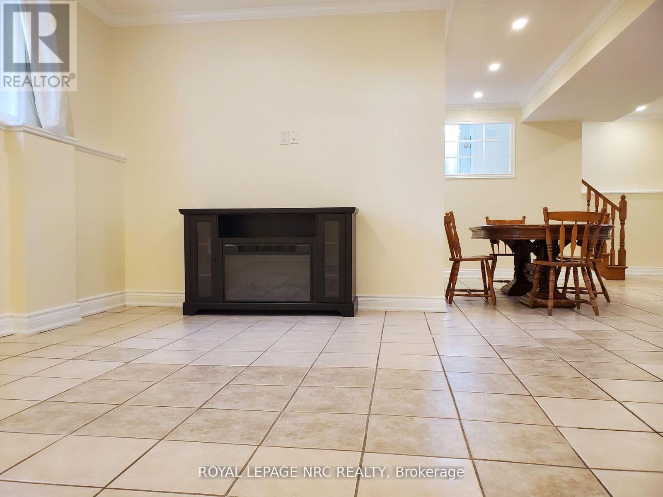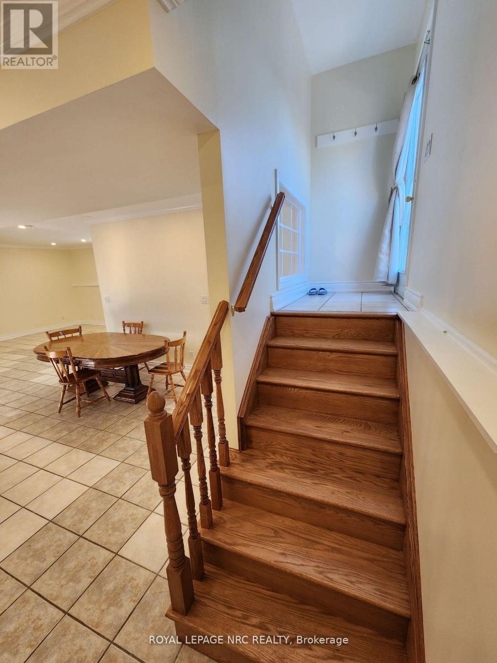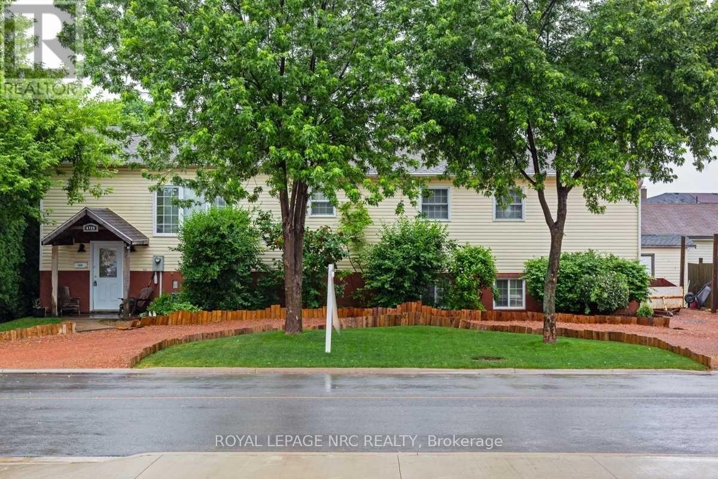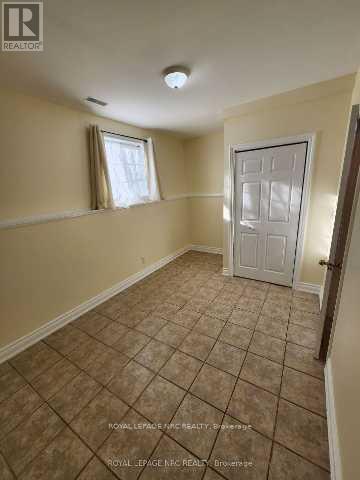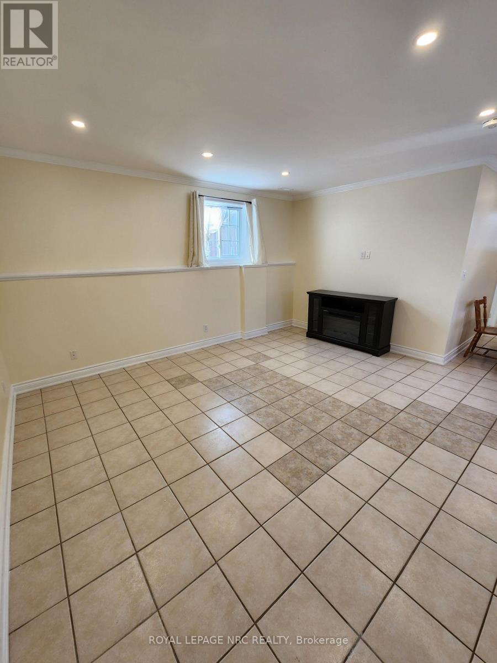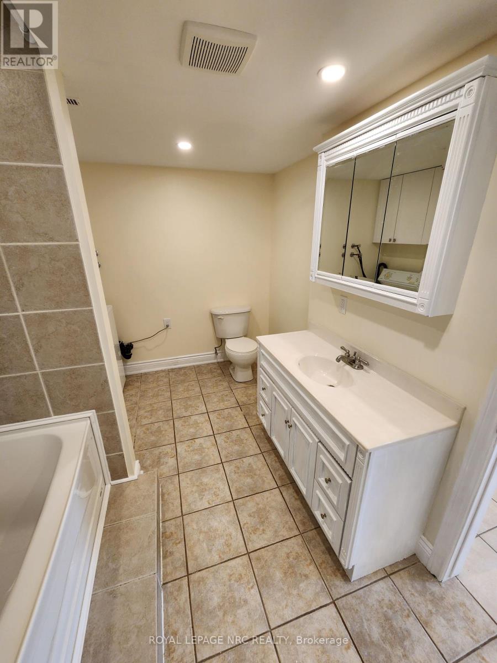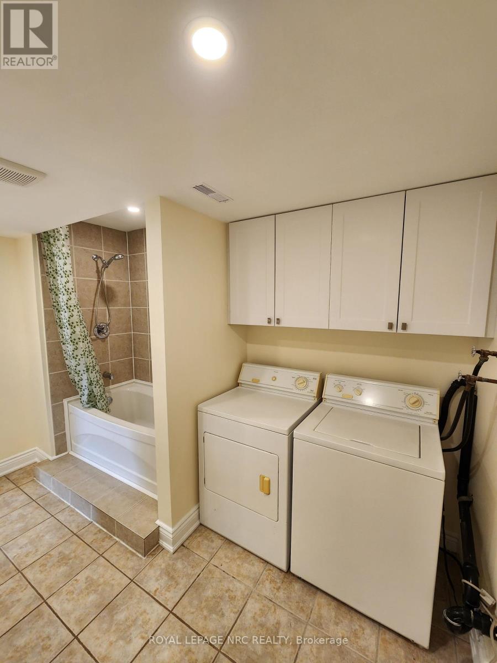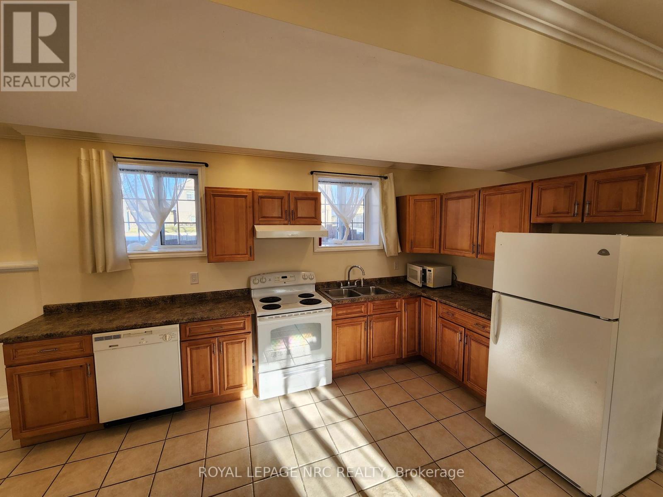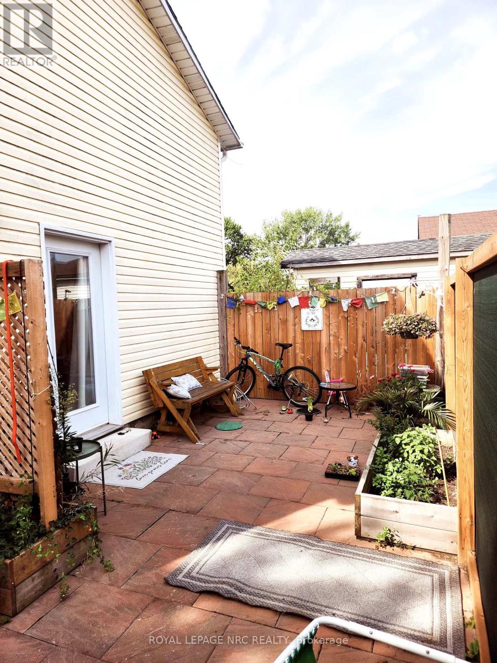4725 Belfast Avenue Niagara Falls, Ontario L2H 1P4
$1,690 Monthly
An all inclusive Bright, cozy and spotless one-bedroom suite on the lower level of a raised bungalow with a rare 8'6" height ceiling. It has been fully renovated not long ago, new ventilation, rangehood, Rockwood and drywalls for noise reduction into the ceilings, and new paint, baseboards and crown moldings and pot-lights through out - pot lights in the living area have dimmers. Kitchen, dining and living are open-concept. Natural light pours in through many big above grade windows, where you would enjoy east sunrises and west sunsets. You would enjoy your own in-suite washer and dryer exclusively, and also your private entrance and especially the 240 sq ft private patio with interlocks(raised beds for you to do gardening if you may) in the summer. Grocery shops and other shopping are within minutes of driving. QEW and Hwy 420 are also a few minutes away, but yet the neighborhood is very quiet(e.g. the house to the left is about 40 feet away). One car is ideal but if you have two cars, they need to be parked in tandem., Electrical fire place, dishwasher, microwave are contained as well. It suits everyone to live here, whether you are a student, a working professional or a retiree(1 person or a couple is ideal for the space). very quiet neighborhood, from the street, the caring landlord and from the neighbors. With a very respectful and reasonable landlord, all previous tenants have enjoyed living here and so may you! Viewers said the pictures did not do the justice, so come and view it. (id:53712)
Property Details
| MLS® Number | X12368223 |
| Property Type | Single Family |
| Community Name | 213 - Ascot |
| Communication Type | High Speed Internet |
| Features | Carpet Free, Sump Pump |
| Parking Space Total | 5 |
Building
| Bathroom Total | 1 |
| Bedrooms Above Ground | 1 |
| Bedrooms Total | 1 |
| Age | 16 To 30 Years |
| Amenities | Fireplace(s) |
| Appliances | Water Heater |
| Architectural Style | Raised Bungalow |
| Basement Development | Finished |
| Basement Features | Walk-up |
| Basement Type | N/a (finished) |
| Construction Status | Insulation Upgraded |
| Construction Style Attachment | Detached |
| Cooling Type | Central Air Conditioning, Ventilation System |
| Exterior Finish | Vinyl Siding |
| Fire Protection | Alarm System, Smoke Detectors |
| Fireplace Present | Yes |
| Fireplace Total | 1 |
| Foundation Type | Poured Concrete |
| Heating Fuel | Natural Gas |
| Heating Type | Hot Water Radiator Heat |
| Stories Total | 1 |
| Size Interior | 1,100 - 1,500 Ft2 |
| Type | House |
| Utility Water | Municipal Water |
Parking
| No Garage |
Land
| Acreage | No |
| Fence Type | Fenced Yard |
| Sewer | Sanitary Sewer |
| Size Irregular | 77 X 64 Acre |
| Size Total Text | 77 X 64 Acre|under 1/2 Acre |
Rooms
| Level | Type | Length | Width | Dimensions |
|---|---|---|---|---|
| Lower Level | Kitchen | 6.09 m | 3.9 m | 6.09 m x 3.9 m |
| Lower Level | Bedroom | 5.3 m | 2.74 m | 5.3 m x 2.74 m |
| Lower Level | Living Room | 4.57 m | 3.96 m | 4.57 m x 3.96 m |
Utilities
| Electricity | Installed |
https://www.realtor.ca/real-estate/28785924/4725-belfast-avenue-niagara-falls-ascot-213-ascot
Contact Us
Contact us for more information

Melody Li Dai
Salesperson
www.facebook.com/
www.linkedin.com/in/realtor-lidai/
35 Maywood Ave
St. Catharines, Ontario L2R 1C5
(905) 688-4561

