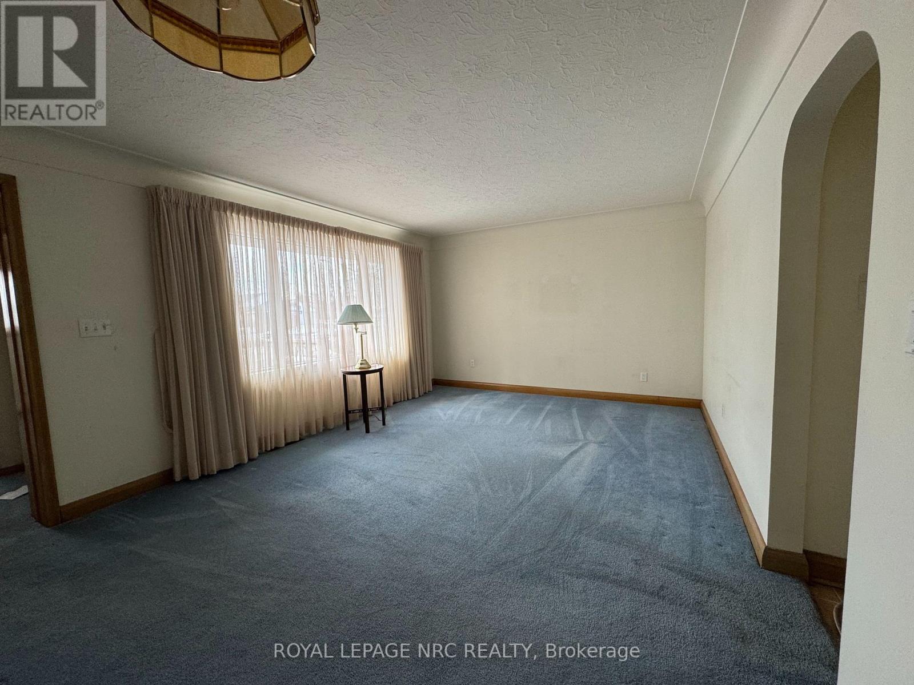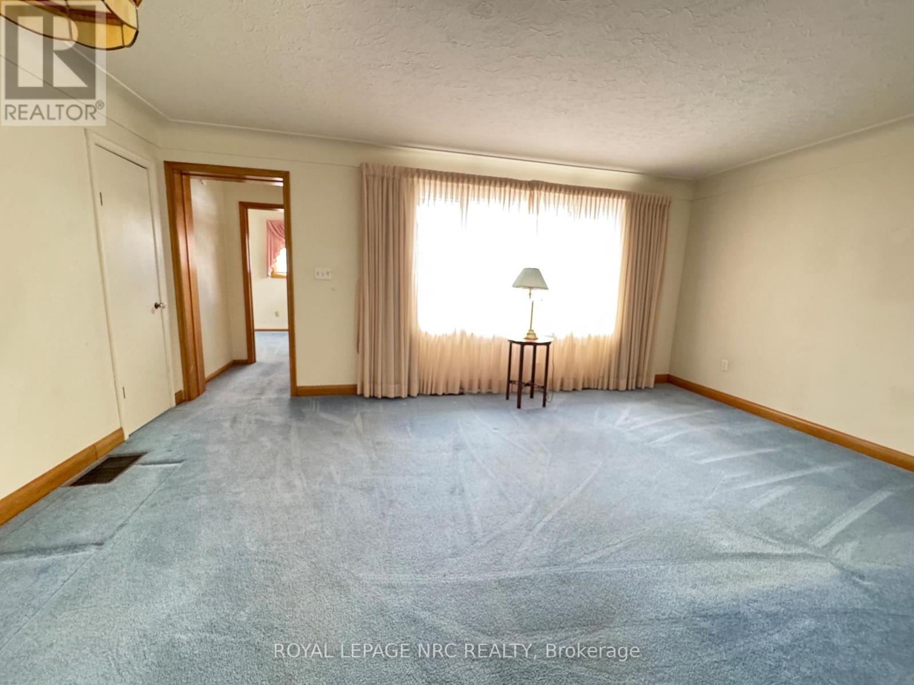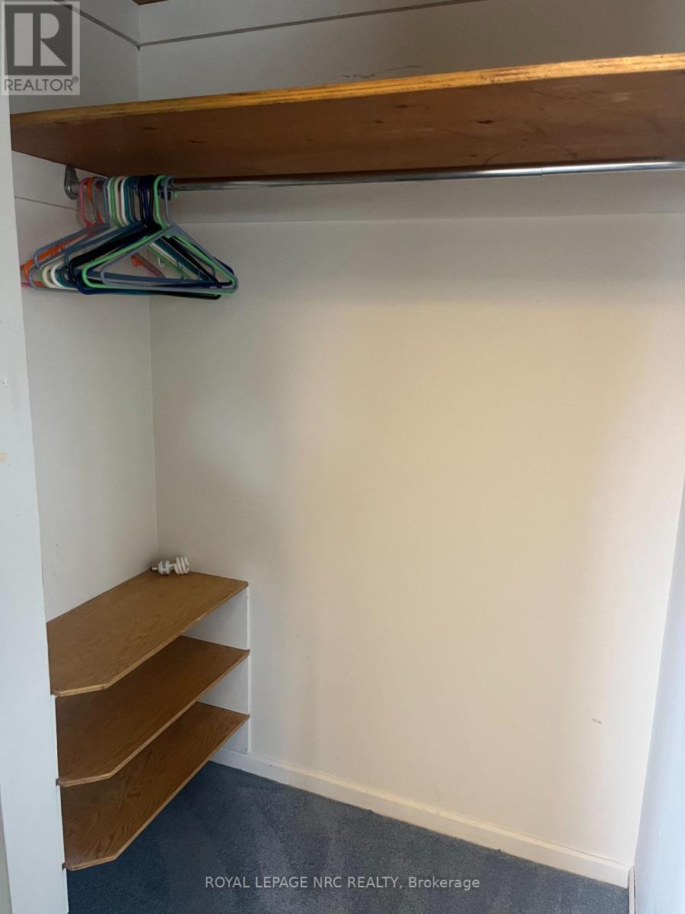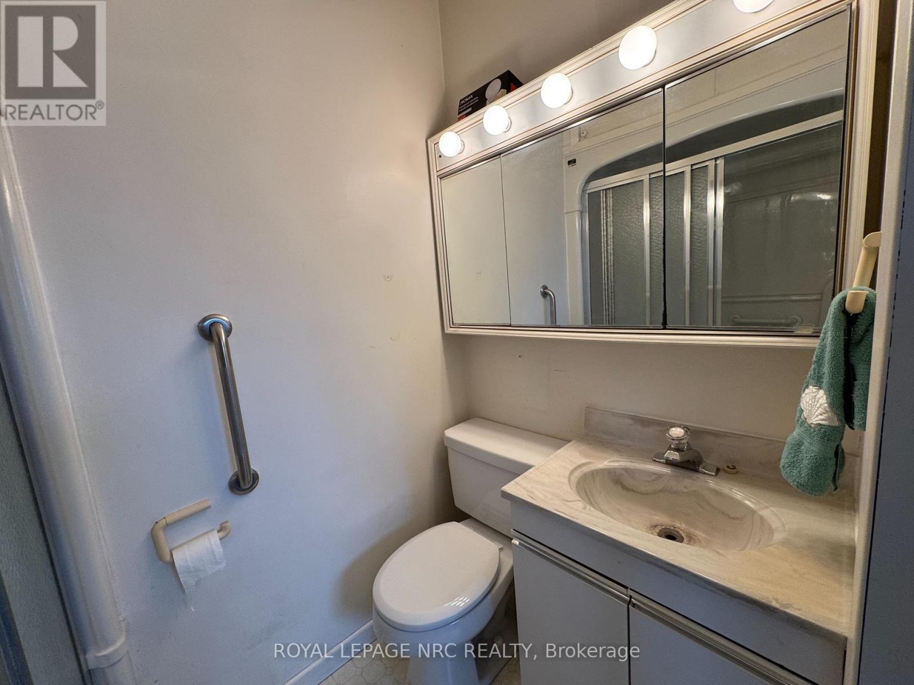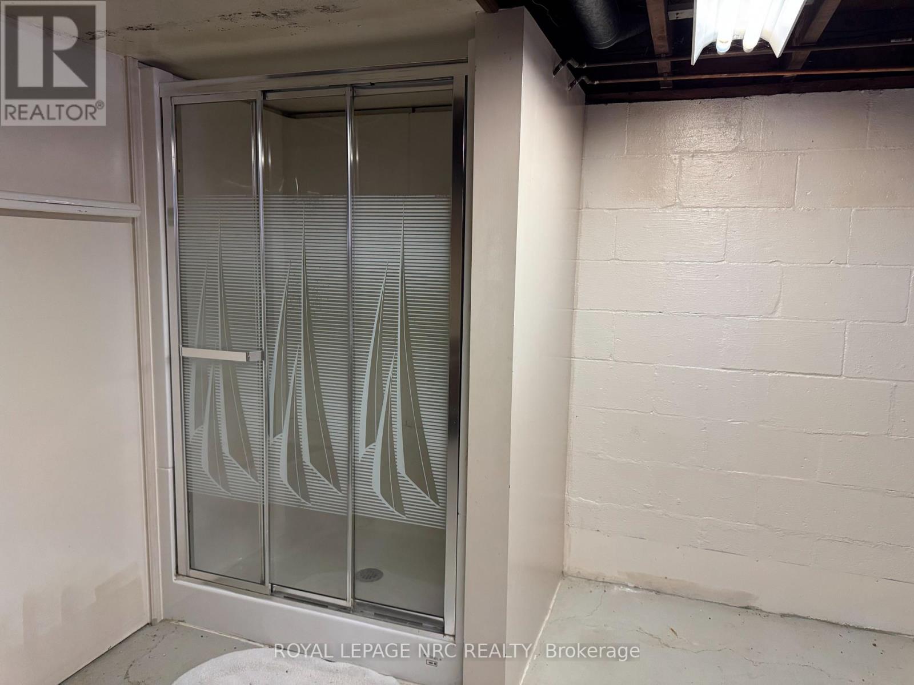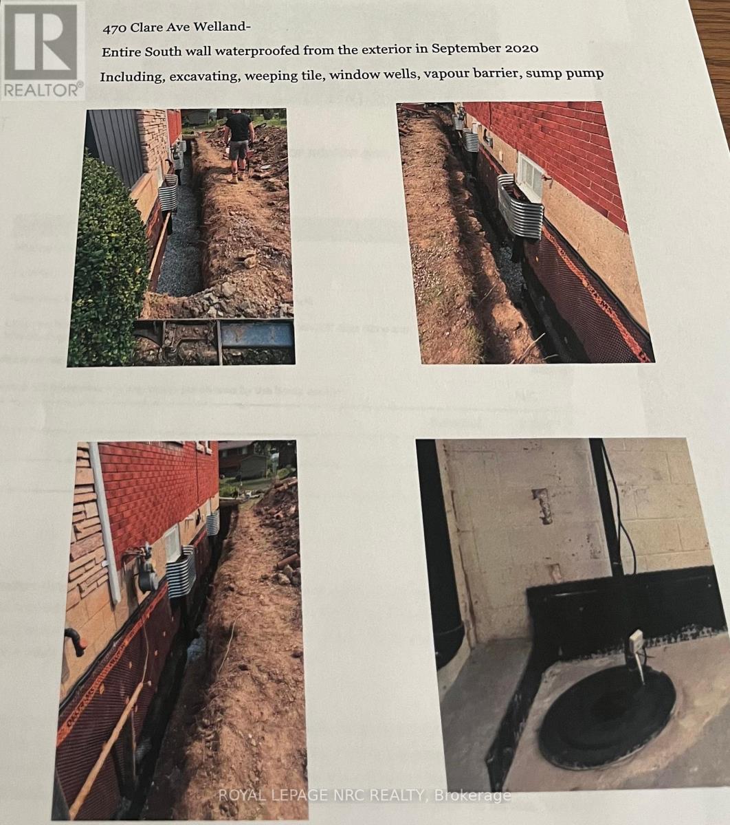470 Clare Avenue S Welland, Ontario L3C 3B3
$575,000
Charming one owner family home with expansion or severance potential! This modified classic bungalow is perfect for a first-time homebuyer, offering both comfort and future potential. Situated on a 83.9 x 150 corner lot, the property provides ample room for a possible accessory dwelling, additional buildings, or severance (Buyer to do their own due diligence re permits) Two convenient driveways, including one with side-street access to the backyard, make this home ideal for extra parking, storage, or expansion. Inside, you'll find a welcoming open-concept kitchen with patio doors leading to a deck/patio (2020) and a large treed backyard with custom built shed. The primary bedroom is thoughtfully tucked away, featuring its own private 3 pc en-suite, and walk-in closet, while the other two bedrooms share the same floor for a functional layout and nearby is another 4 piece bath. A generous front deck (2020) provides a great vantage point to enjoy street activity and neighbourhood charm. The single car drive/through garage is accessible from both driveways. Additional features include a retro recreation room with a dry bar and under stairs storage, a dedicated laundry area with older second kitchen (gas stove hookup), a storage room, another room that is essentially a 3pc bath and a workshop with a bench. Updates include a newer furnace (2020), hot water tank (owned), south wall waterproofed and sump pump installed (2020). With its combination of modern convenience, thoughtful design, and expansion potential, this home is a rare find. Don't miss out on this incredible opportunity! (id:53712)
Property Details
| MLS® Number | X12025364 |
| Property Type | Single Family |
| Community Name | 769 - Prince Charles |
| Features | Sump Pump |
| Parking Space Total | 8 |
| Structure | Patio(s), Deck |
Building
| Bathroom Total | 3 |
| Bedrooms Above Ground | 3 |
| Bedrooms Total | 3 |
| Age | 51 To 99 Years |
| Appliances | Water Heater, Garburator, Garage Door Opener Remote(s), Dishwasher, Freezer, Stove, Refrigerator |
| Architectural Style | Bungalow |
| Basement Development | Partially Finished |
| Basement Type | Full (partially Finished) |
| Construction Style Attachment | Detached |
| Cooling Type | Central Air Conditioning |
| Exterior Finish | Brick, Aluminum Siding |
| Flooring Type | Carpeted, Hardwood |
| Foundation Type | Block |
| Heating Fuel | Natural Gas |
| Heating Type | Forced Air |
| Stories Total | 1 |
| Size Interior | 1,500 - 2,000 Ft2 |
| Type | House |
| Utility Water | Municipal Water |
Parking
| Attached Garage | |
| Garage |
Land
| Acreage | No |
| Sewer | Sanitary Sewer |
| Size Depth | 150 Ft |
| Size Frontage | 83 Ft ,10 In |
| Size Irregular | 83.9 X 150 Ft |
| Size Total Text | 83.9 X 150 Ft |
| Zoning Description | Rl1 |
Rooms
| Level | Type | Length | Width | Dimensions |
|---|---|---|---|---|
| Basement | Workshop | 5.004 m | 4.191 m | 5.004 m x 4.191 m |
| Basement | Bathroom | 4.369 m | 4.039 m | 4.369 m x 4.039 m |
| Basement | Recreational, Games Room | 5.105 m | 5.486 m | 5.105 m x 5.486 m |
| Basement | Laundry Room | 4.877 m | 3.581 m | 4.877 m x 3.581 m |
| Main Level | Living Room | 5.436 m | 3.48 m | 5.436 m x 3.48 m |
| Main Level | Kitchen | 4.851 m | 4.851 m | 4.851 m x 4.851 m |
| Main Level | Primary Bedroom | 4.978 m | 2.891 m | 4.978 m x 2.891 m |
| Main Level | Bedroom 2 | 3.581 m | 1.341 m | 3.581 m x 1.341 m |
| Main Level | Bedroom 3 | 3.759 m | 2.896 m | 3.759 m x 2.896 m |
| Main Level | Bathroom | 2.134 m | 1.321 m | 2.134 m x 1.321 m |
| Main Level | Bathroom | 2.134 m | 1.448 m | 2.134 m x 1.448 m |
Contact Us
Contact us for more information
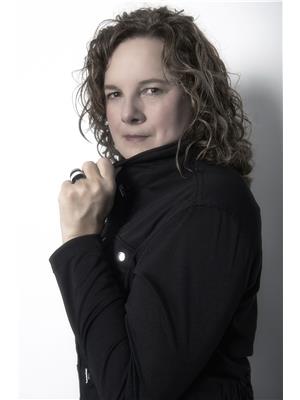
Shari Toth
Salesperson
www.agent88.com/
www.facebook.com/space.of.88/
www.instagram.com/i_am_agent_88
1815 Merrittville Hwy, Unit 1
Fonthill, Ontario L0S 1E6
(905) 892-0222
www.nrcrealty.ca/




















