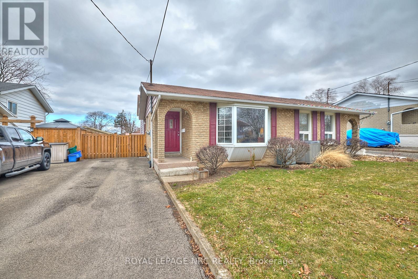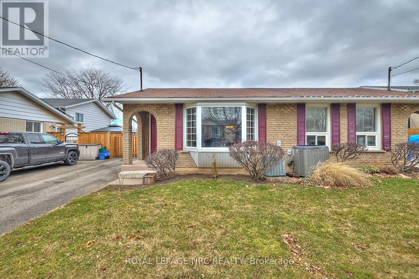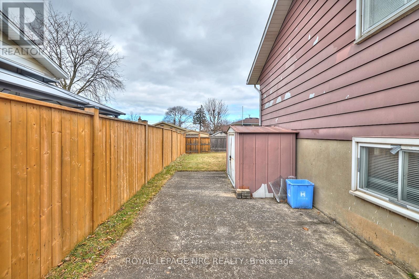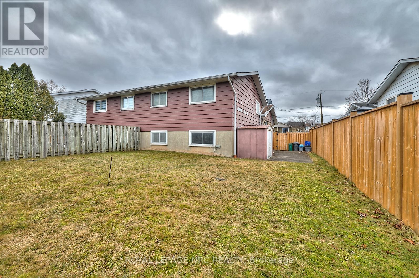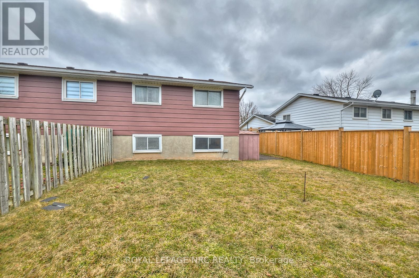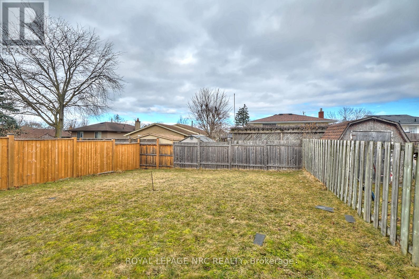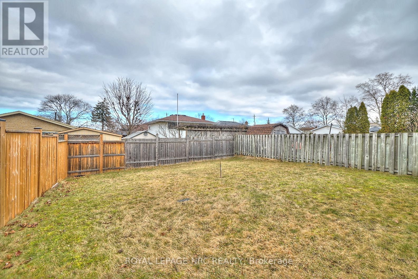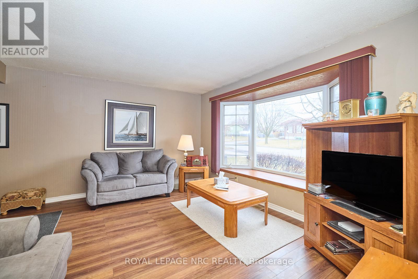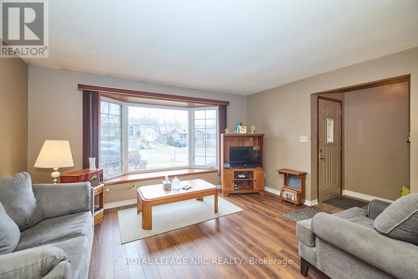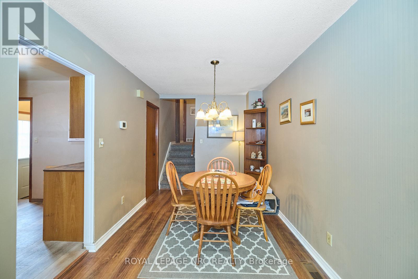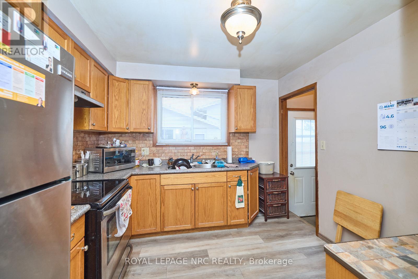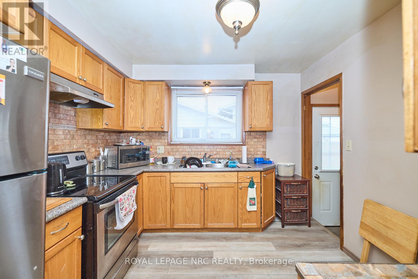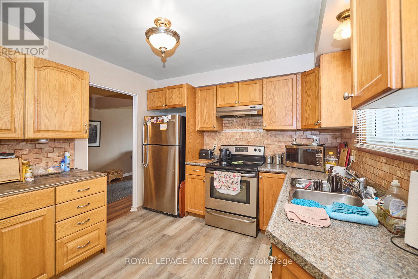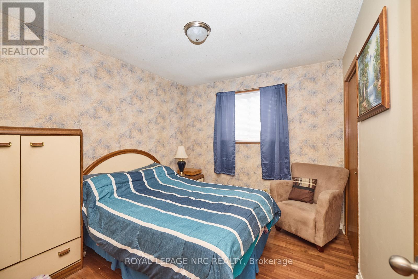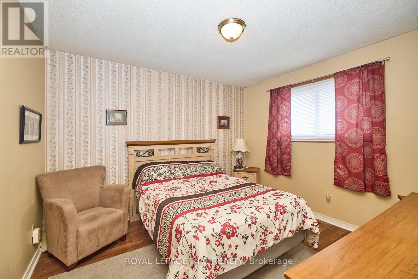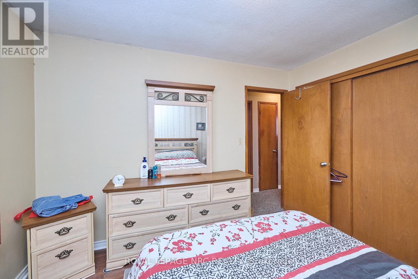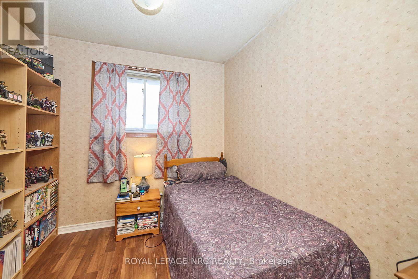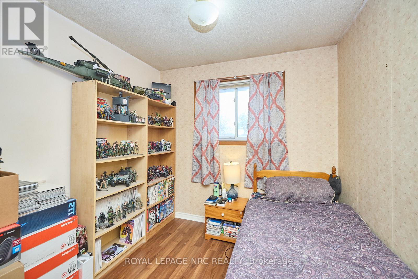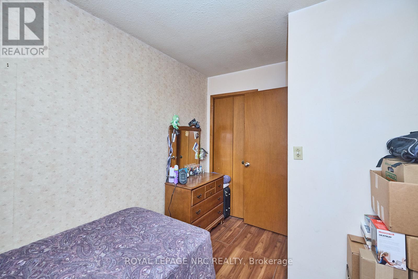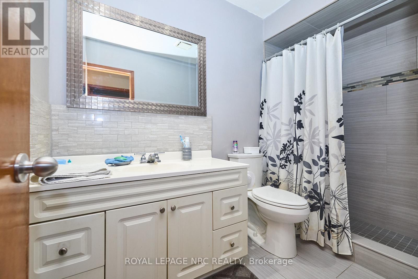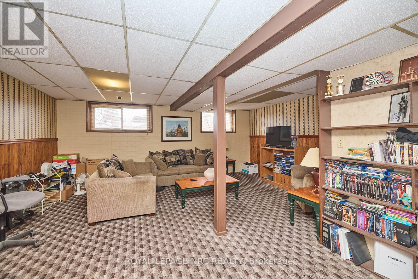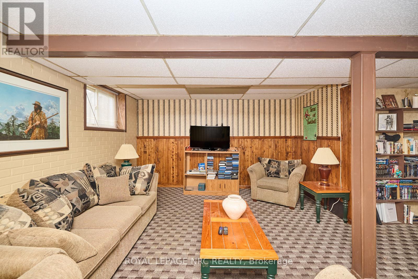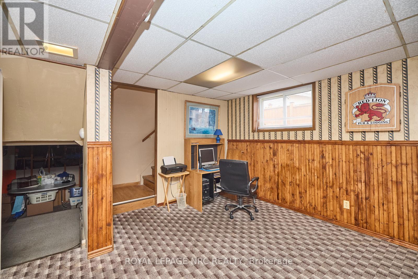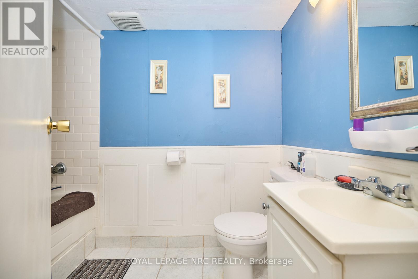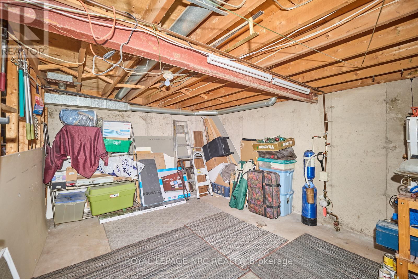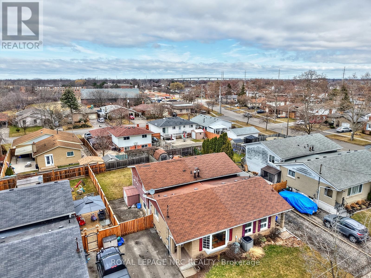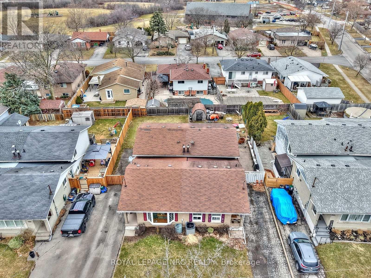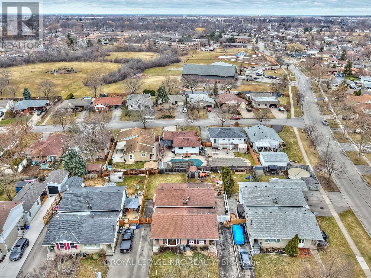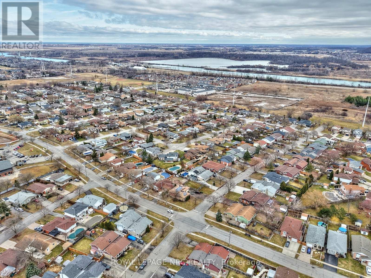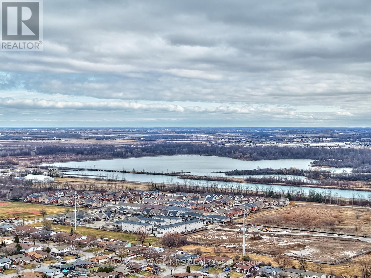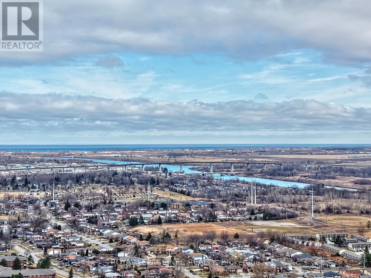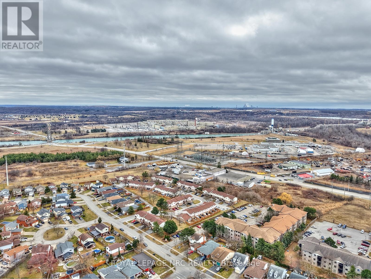1-905-321-5050
timothy@timothysalisbury.com
45 Green Maple Drive St. Catharines, Ontario L2P 3P4
3 Bedroom
2 Bathroom
1,100 - 1,500 ft2
Central Air Conditioning
Forced Air
$524,900
SITUATED IN THE HEART OF SECORD WOODS, THIS 4 LVL BACKSPLIT SEMI HAS BEEN METICULOUSLY CARED FOR BY THE SAME FAMILY SINCE 1989! THE HOME HAS PLENTY OF POTENTIAL WHETHER TAKING ADVANTAGE OF THE SEPARATE ENTRANCE FOR AN IN-LAW SUITE OR ADDING VALUE BY WAY OF UPGRADING, THIS IS AN INCREDIBLE OPPORTUNITY FOR ANY FIRST TIME HOME BUYER. CALL TODAY TO BOOK A SHOWING! (id:53712)
Property Details
| MLS® Number | X12024486 |
| Property Type | Single Family |
| Community Name | 455 - Secord Woods |
| Amenities Near By | Schools, Public Transit |
| Community Features | School Bus |
| Equipment Type | Water Heater |
| Parking Space Total | 2 |
| Rental Equipment Type | Water Heater |
Building
| Bathroom Total | 2 |
| Bedrooms Above Ground | 3 |
| Bedrooms Total | 3 |
| Age | 31 To 50 Years |
| Appliances | Central Vacuum, Dryer, Microwave, Stove, Washer, Water Treatment, Refrigerator |
| Basement Type | Full |
| Construction Style Attachment | Semi-detached |
| Construction Style Split Level | Backsplit |
| Cooling Type | Central Air Conditioning |
| Exterior Finish | Brick Veneer, Aluminum Siding |
| Foundation Type | Poured Concrete |
| Heating Fuel | Natural Gas |
| Heating Type | Forced Air |
| Size Interior | 1,100 - 1,500 Ft2 |
| Type | House |
| Utility Water | Municipal Water |
Parking
| No Garage |
Land
| Acreage | No |
| Fence Type | Fenced Yard |
| Land Amenities | Schools, Public Transit |
| Sewer | Sanitary Sewer |
| Size Depth | 115 Ft ,8 In |
| Size Frontage | 32 Ft ,1 In |
| Size Irregular | 32.1 X 115.7 Ft |
| Size Total Text | 32.1 X 115.7 Ft|under 1/2 Acre |
Rooms
| Level | Type | Length | Width | Dimensions |
|---|---|---|---|---|
| Basement | Other | 5.79 m | 8.13 m | 5.79 m x 8.13 m |
| Lower Level | Recreational, Games Room | 6.4 m | 5.79 m | 6.4 m x 5.79 m |
| Lower Level | Bathroom | Measurements not available | ||
| Main Level | Living Room | 5.74 m | 3.84 m | 5.74 m x 3.84 m |
| Main Level | Dining Room | 4.27 m | 2.59 m | 4.27 m x 2.59 m |
| Main Level | Kitchen | 3.05 m | 3.05 m | 3.05 m x 3.05 m |
| Upper Level | Bedroom | 3.2 m | 2.84 m | 3.2 m x 2.84 m |
| Upper Level | Bedroom 2 | 3.2 m | 3.48 m | 3.2 m x 3.48 m |
| Upper Level | Bedroom 3 | 2.59 m | 3.48 m | 2.59 m x 3.48 m |
| Upper Level | Bathroom | Measurements not available |
Contact Us
Contact us for more information

Andrew Wiens
Salesperson
Royal LePage NRC Realty
4850 Dorchester Road #b
Niagara Falls, Ontario L2E 6N9
4850 Dorchester Road #b
Niagara Falls, Ontario L2E 6N9
(905) 357-3000
www.nrcrealty.ca/

