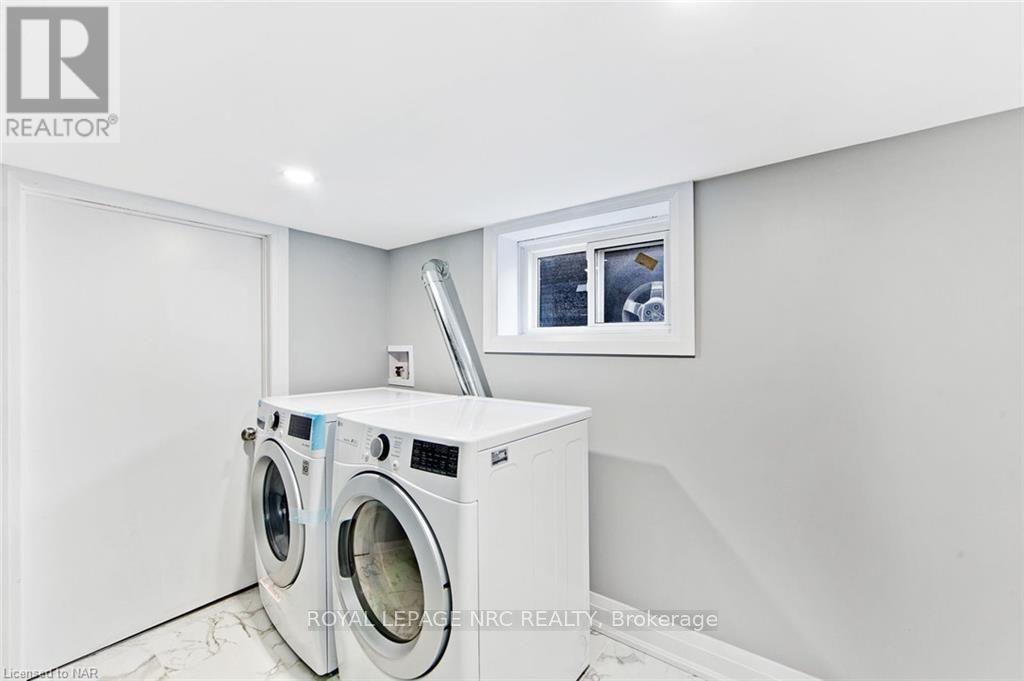4434 Second Avenue Niagara Falls (210 - Downtown), Ontario L2E 4H2
$2,400 Monthly
Modern feel solid brick bungalow with a deep fenced backyard on a quiet residential street. It features a newer Kitchen With Quartz Counter top, Stainless Appliances, open concept living room with stone feature wall, two bedrooms and updated bath on the main level. A second living space in the basement with kitchen, large rec room, laundry, additional bedroom and bathroom, that can be accessed via a separate entrance. Upgrades including Windows, Roof, Drywall, Furnace, A/C, HWT, Electrical panel, Plumbing, Sub-flooring, Flooring. Side driveway and detached garage with front & rear patio. Central location with easy access to schools, shopping, parks, public transit and Go Train, and major highways. Available December 15, 2024. (id:53712)
Property Details
| MLS® Number | X9507821 |
| Property Type | Single Family |
| Community Name | 210 - Downtown |
| EquipmentType | Water Heater |
| ParkingSpaceTotal | 5 |
| RentalEquipmentType | Water Heater |
Building
| BathroomTotal | 2 |
| BedroomsAboveGround | 2 |
| BedroomsBelowGround | 1 |
| BedroomsTotal | 3 |
| Appliances | Water Heater - Tankless, Dryer, Refrigerator, Stove, Washer |
| ArchitecturalStyle | Bungalow |
| BasementDevelopment | Finished |
| BasementFeatures | Separate Entrance |
| BasementType | N/a (finished) |
| ConstructionStyleAttachment | Detached |
| CoolingType | Central Air Conditioning |
| ExteriorFinish | Vinyl Siding |
| FoundationType | Block |
| HeatingFuel | Natural Gas |
| HeatingType | Forced Air |
| StoriesTotal | 1 |
| Type | House |
| UtilityWater | Municipal Water |
Parking
| Detached Garage |
Land
| Acreage | No |
| Sewer | Sanitary Sewer |
| SizeDepth | 120 Ft |
| SizeFrontage | 36 Ft |
| SizeIrregular | 36 X 120 Ft |
| SizeTotalText | 36 X 120 Ft |
| ZoningDescription | R1 |
Rooms
| Level | Type | Length | Width | Dimensions |
|---|---|---|---|---|
| Basement | Recreational, Games Room | 6.14 m | 3.3 m | 6.14 m x 3.3 m |
| Basement | Kitchen | 3.55 m | 4.01 m | 3.55 m x 4.01 m |
| Basement | Bedroom | 4.16 m | 4.26 m | 4.16 m x 4.26 m |
| Basement | Bathroom | 2 m | 1.1 m | 2 m x 1.1 m |
| Main Level | Living Room | 5.48 m | 4.36 m | 5.48 m x 4.36 m |
| Main Level | Kitchen | 3.35 m | 4.36 m | 3.35 m x 4.36 m |
| Main Level | Bedroom | 3.55 m | 3.55 m | 3.55 m x 3.55 m |
| Main Level | Bedroom | 4.01 m | 3.3 m | 4.01 m x 3.3 m |
| Main Level | Bathroom | 2.5 m | 2 m | 2.5 m x 2 m |
Interested?
Contact us for more information
Jesse Mason
Salesperson
4850 Dorchester Road #b
Niagara Falls, Ontario L2E 6N9


















