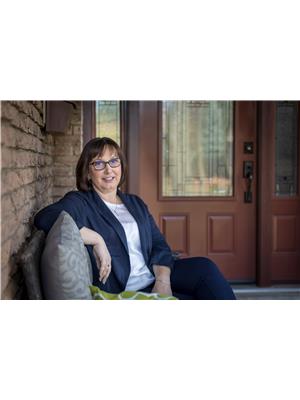436 Viking Street Fort Erie, Ontario L2A 0E3
$2,300 Monthly
This townhouse is all ready for a new tenant! It's only four years old and in a great location very close to shopping and restaurants, just off Garrison Road. Within a few minutes you've got everything you need. It's also just a short drive to the Peace Bridge, the QEW and Old Fort Erie with it's adorable and vibrant downtown! This a very convenient place to be. With this rental you get the whole place to yourself! It's very well laid out as well, right from the large foyer. You make your way down to the kitchen where you'll find plenty of cupboard space and granite counters. There's a perfect dining area, living area, laundry and a 2pc bath. Off the living room you have a nice sliding door to the backyard space. The main floor is rounded out with the primary bedroom with a walk in closet AND a 3pc ensuite! Upstairs you have a second bedroom, a 4pc ensuite and an nice open loft area. See, everyone has their own space. There's also a full basement and an attached single garage! This unit is perfect for professionals and the owner is looking for A+ tenants. If you think this fits the bill for you, reach out. We'd love to talk to you. (id:53712)
Property Details
| MLS® Number | X12302634 |
| Property Type | Single Family |
| Community Name | 334 - Crescent Park |
| Features | In Suite Laundry, Sump Pump |
| Parking Space Total | 3 |
Building
| Bathroom Total | 3 |
| Bedrooms Above Ground | 2 |
| Bedrooms Total | 2 |
| Age | 0 To 5 Years |
| Appliances | Garage Door Opener Remote(s), Dishwasher, Dryer, Stove, Washer, Refrigerator |
| Basement Development | Unfinished |
| Basement Type | Full (unfinished) |
| Construction Style Attachment | Attached |
| Cooling Type | Central Air Conditioning |
| Exterior Finish | Brick Veneer, Vinyl Siding |
| Foundation Type | Poured Concrete |
| Half Bath Total | 1 |
| Heating Fuel | Natural Gas |
| Heating Type | Forced Air |
| Stories Total | 2 |
| Size Interior | 1,100 - 1,500 Ft2 |
| Type | Row / Townhouse |
| Utility Water | Municipal Water |
Parking
| Attached Garage | |
| Garage |
Land
| Acreage | No |
| Sewer | Sanitary Sewer |
Rooms
| Level | Type | Length | Width | Dimensions |
|---|---|---|---|---|
| Second Level | Bedroom 2 | 3.47 m | 2.9 m | 3.47 m x 2.9 m |
| Second Level | Bathroom | Measurements not available | ||
| Second Level | Loft | 3.35 m | 2.89 m | 3.35 m x 2.89 m |
| Main Level | Kitchen | 4.26 m | 2.59 m | 4.26 m x 2.59 m |
| Main Level | Living Room | 3.35 m | 2.44 m | 3.35 m x 2.44 m |
| Main Level | Dining Room | 3.08 m | 1.8 m | 3.08 m x 1.8 m |
| Main Level | Primary Bedroom | 3.9 m | 3.44 m | 3.9 m x 3.44 m |
| Main Level | Bathroom | Measurements not available | ||
| Main Level | Bathroom | Measurements not available |
Contact Us
Contact us for more information

Amy Layton
Salesperson
www.facebook.com/amylaytonniagararealestate
www.linkedin.com/in/amy-layton-a78b879a/
www.instagram.com/amylaytonrealestate/?hl=en
4850 Dorchester Road #b
Niagara Falls, Ontario L2E 6N9
(905) 357-3000
www.nrcrealty.ca/

























