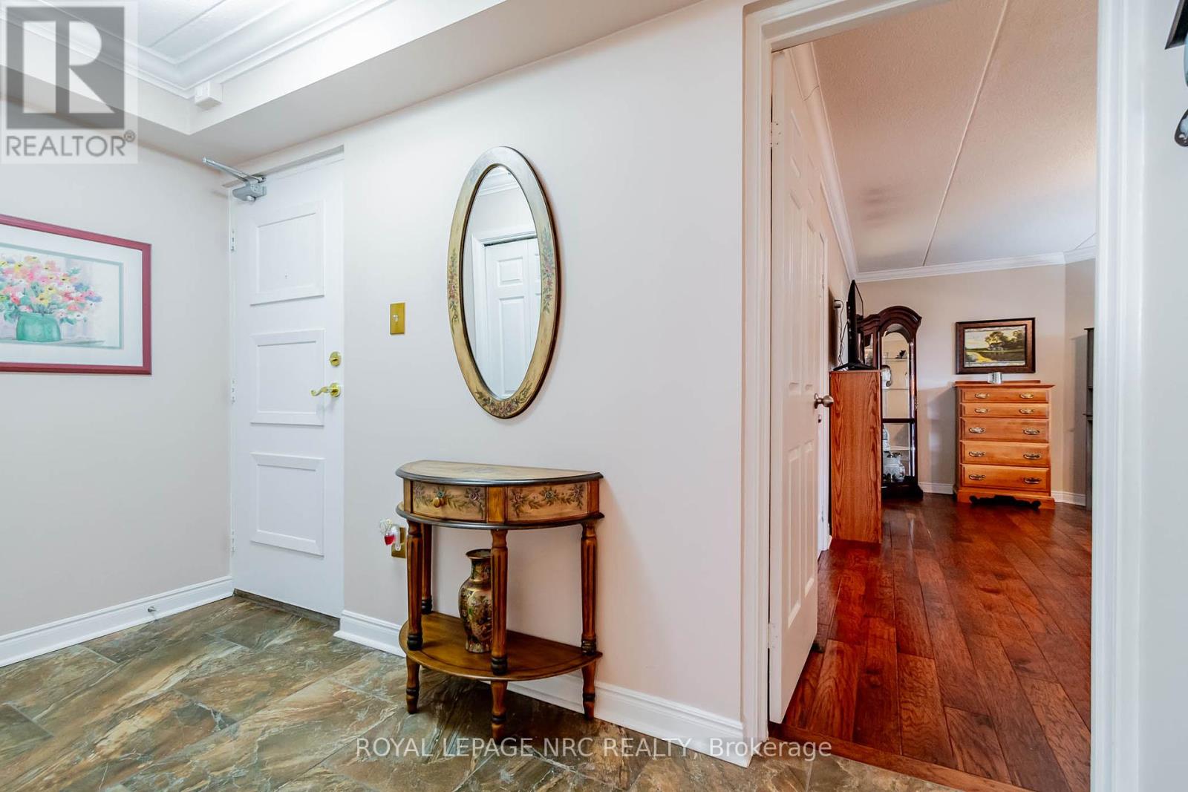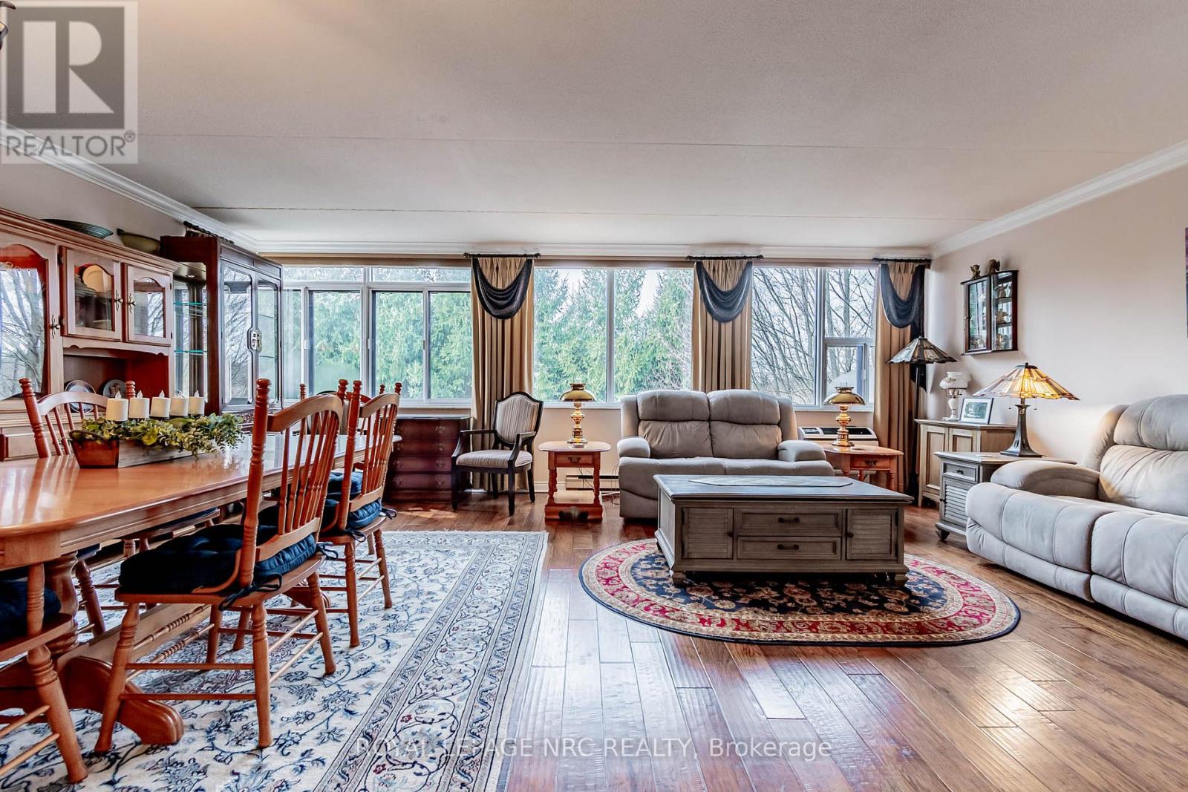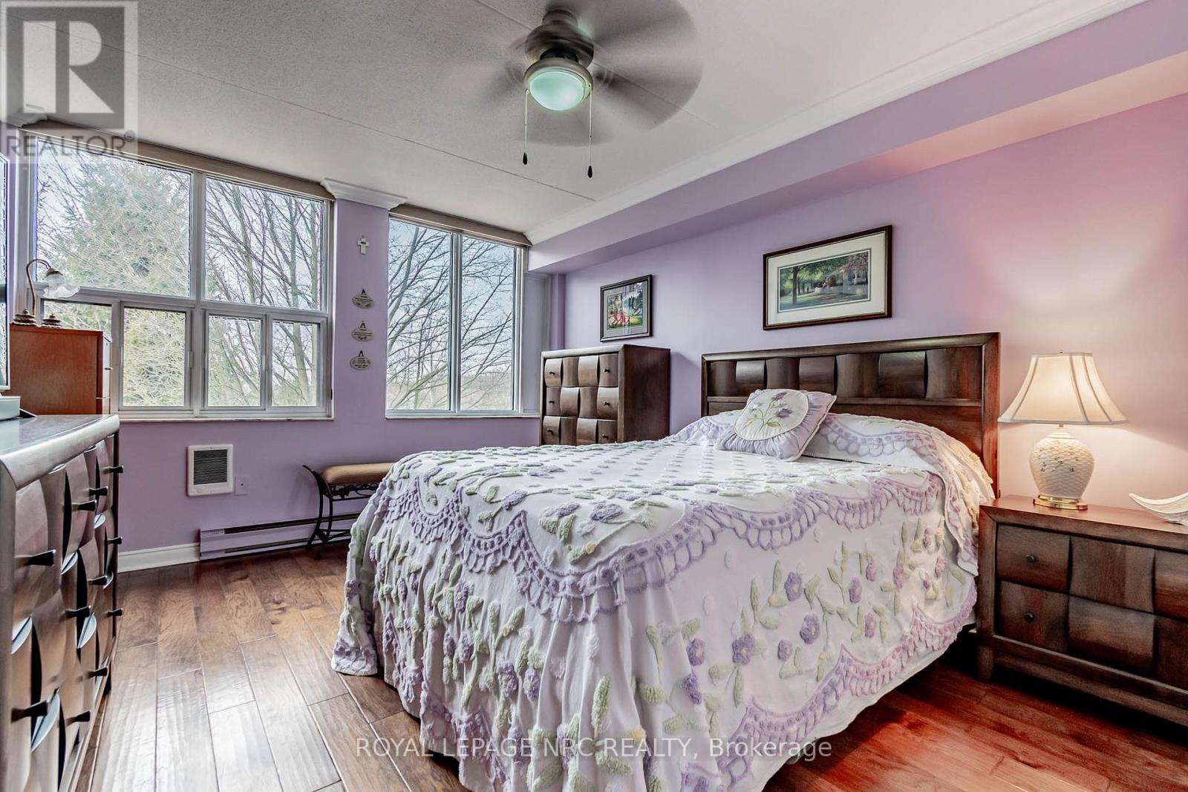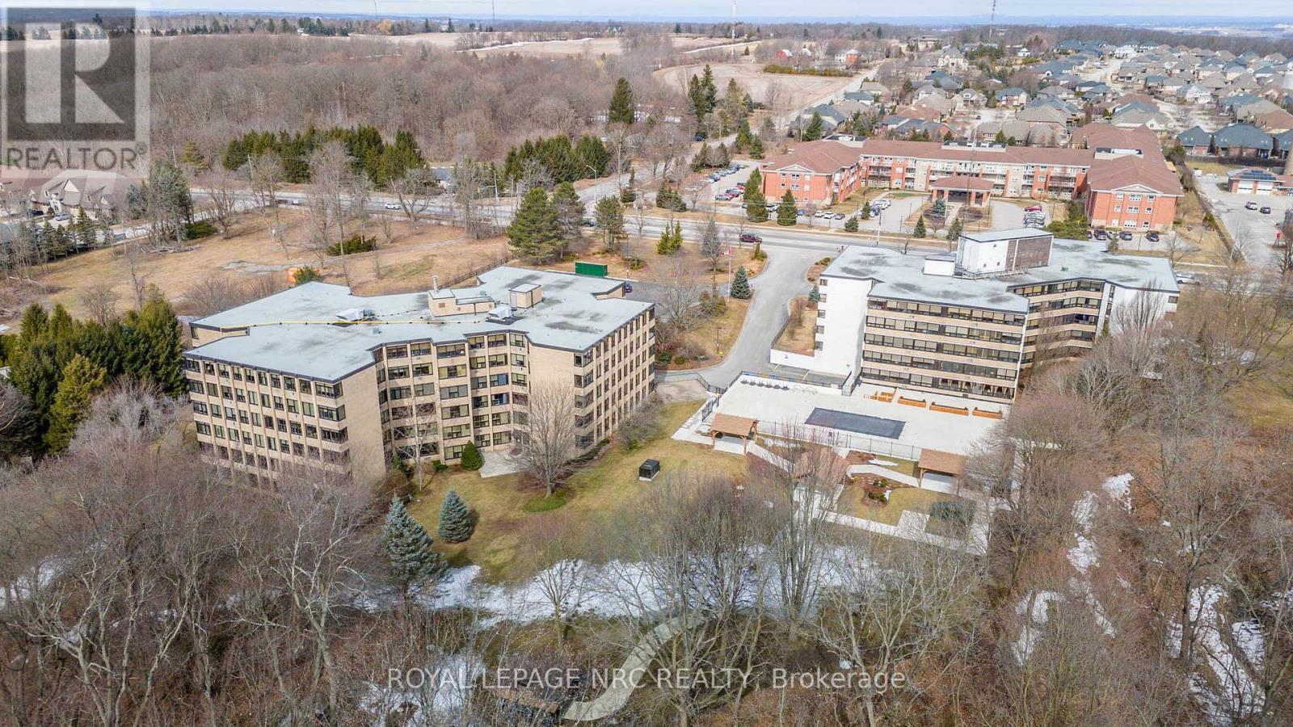404b - 200 Highway 20 West Pelham, Ontario L0S 1M0
$510,000Maintenance, Water, Insurance, Parking, Cable TV
$863.32 Monthly
Maintenance, Water, Insurance, Parking, Cable TV
$863.32 MonthlyDiscover carefree living at Lookout Village, nestled in the heart of Fonthill! This beautifully updated and spacious two-bedroom, two-bathroom condo suite offers a tranquil lifestyle on 7 acres of award-winning gardens and grounds.Step inside and appreciate the seamless flow of wood and tile flooring throughout no carpets here! The modern kitchen boasts stainless steel appliances and provides plenty of storage and counter space for all your culinary adventures. Adjacent to the kitchen, the dining room opens into a bright and airy living room, bathed in natural light from expansive wall-to-wall windows complete with remote-controlled coverings that frame picturesque green space views.Retreat to the large primary bedroom featuring an updated en-suite bathroom and the luxury of two walk-in closets. The second well-appointed bathroom is conveniently located just off the second bedroom.Enjoy the ease of same-floor laundry and a host of building amenities designed for your comfort and enjoyment, including a gym, library, party room, sauna, billiard room, and a refreshing heated outdoor saltwater pool. Gather with friends and family in the BBQ area with a charming pergola for outdoor picnics. Your convenience is further enhanced by underground parking with a carwash.Located close to a variety of restaurants, cozy coffee shops, and grocery stores, Lookout Village offers the perfect blend of peaceful living and urban accessibility. The condo fees provide excellent value, covering water, basic cable TV/internet, building insurance, parking, 24-hour video surveillance, and an on-site superintendent. Please note that this is a non-smoking and no-pets building.Don't miss out on this incredible opportunity to embrace a tranquil and convenient lifestyle. Schedule your showing today! (id:53712)
Open House
This property has open houses!
2:00 pm
Ends at:4:00 pm
Property Details
| MLS® Number | X12018760 |
| Property Type | Single Family |
| Community Name | 662 - Fonthill |
| Amenities Near By | Park, Public Transit |
| Community Features | Pets Not Allowed |
| Features | Wooded Area, Conservation/green Belt, Laundry- Coin Operated |
| Parking Space Total | 1 |
Building
| Bathroom Total | 2 |
| Bedrooms Above Ground | 2 |
| Bedrooms Total | 2 |
| Age | 31 To 50 Years |
| Amenities | Party Room, Sauna, Visitor Parking, Recreation Centre, Fireplace(s), Storage - Locker |
| Appliances | Garage Door Opener Remote(s), Intercom, Dishwasher, Microwave, Stove, Window Coverings, Refrigerator |
| Basement Features | Apartment In Basement |
| Basement Type | N/a |
| Cooling Type | Wall Unit, Air Exchanger |
| Exterior Finish | Brick, Brick Facing |
| Fireplace Present | Yes |
| Foundation Type | Concrete |
| Heating Fuel | Electric |
| Heating Type | Baseboard Heaters |
| Size Interior | 1,200 - 1,399 Ft2 |
| Type | Apartment |
Parking
| Underground | |
| Garage |
Land
| Acreage | No |
| Land Amenities | Park, Public Transit |
| Zoning Description | Rm1 |
Rooms
| Level | Type | Length | Width | Dimensions |
|---|---|---|---|---|
| Main Level | Living Room | 3.66 m | 6.24 m | 3.66 m x 6.24 m |
| Main Level | Kitchen | 5.9 m | 2.4 m | 5.9 m x 2.4 m |
| Main Level | Bedroom | 3.51 m | 4.05 m | 3.51 m x 4.05 m |
| Main Level | Primary Bedroom | 7.24 m | 6.4 m | 7.24 m x 6.4 m |
| Main Level | Bathroom | 1.48 m | 2.52 m | 1.48 m x 2.52 m |
| Main Level | Bathroom | 2.48 m | 1.51 m | 2.48 m x 1.51 m |
| Main Level | Dining Room | 2.97 m | 6.39 m | 2.97 m x 6.39 m |
https://www.realtor.ca/real-estate/28023642/404b-200-highway-20-west-pelham-fonthill-662-fonthill
Contact Us
Contact us for more information

Mike Girotti
Salesperson
33 Maywood Ave
St. Catharines, Ontario L2R 1C5
(905) 688-4561
www.nrcrealty.ca/














































