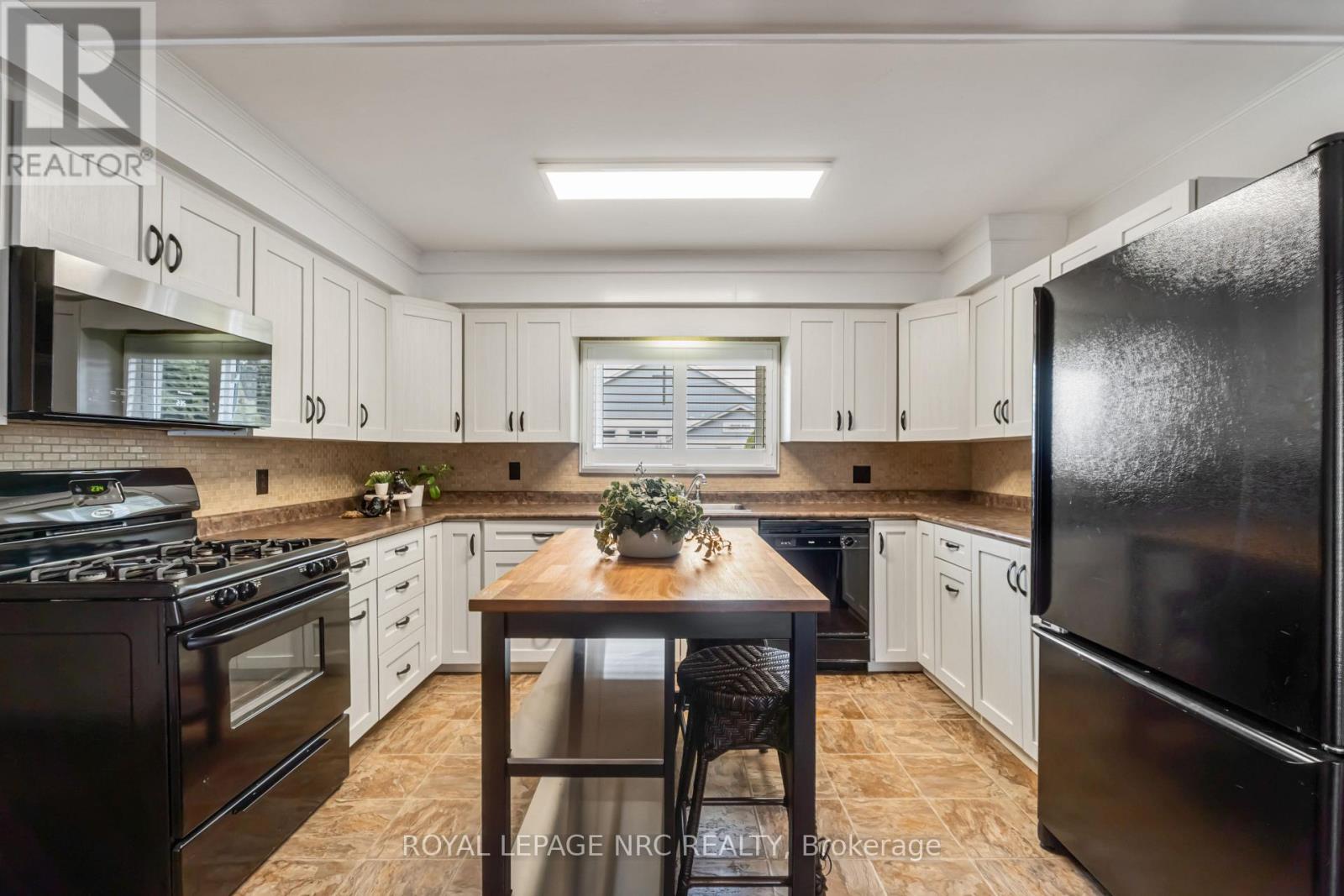4049 Victoria Road Fort Erie, Ontario L0S 1B0
$579,900
Welcome to 4049 Victoria Rd., nestled in the charming beach town of Crystal Beach. With-in walking distance to the lake and beach, be prepared to experience some of the most beautiful sunrises and sunsets. This 3-bedroom, 1.5 bath, 1.5 story home has been well maintained by the same owner for over 45 years, with several thoughtful updates along the way. The spacious, updated eat-in kitchen is perfect for entertaining, and the sliding glass doors lead to a newly- updated deck and stamped patio area, ideal for enjoying warm summer evenings. The oversized 2-car garage is equipped with its own heat source and offers plenty of space for creativity for various uses. For added privacy, the primary bedroom occupies its own floor, complete with a 2-piece ensuite. Move-in ready and perfectly timed for the summer season, this charming home is waiting for you to start making memories by the beach! (id:53712)
Property Details
| MLS® Number | X12060172 |
| Property Type | Single Family |
| Community Name | 337 - Crystal Beach |
| Amenities Near By | Beach, Marina, Place Of Worship, Park |
| Equipment Type | Water Heater - Gas |
| Features | Paved Yard |
| Parking Space Total | 6 |
| Rental Equipment Type | Water Heater - Gas |
| Structure | Deck |
Building
| Bathroom Total | 2 |
| Bedrooms Above Ground | 3 |
| Bedrooms Total | 3 |
| Age | 51 To 99 Years |
| Appliances | Garage Door Opener Remote(s) |
| Basement Type | Crawl Space |
| Construction Style Attachment | Detached |
| Cooling Type | Central Air Conditioning |
| Exterior Finish | Vinyl Siding |
| Fireplace Present | Yes |
| Fireplace Total | 1 |
| Fireplace Type | Woodstove |
| Flooring Type | Vinyl, Laminate |
| Foundation Type | Block |
| Half Bath Total | 1 |
| Heating Fuel | Natural Gas |
| Heating Type | Forced Air |
| Stories Total | 2 |
| Size Interior | 1,100 - 1,500 Ft2 |
| Type | House |
| Utility Water | Municipal Water |
Parking
| Detached Garage | |
| Garage |
Land
| Acreage | No |
| Land Amenities | Beach, Marina, Place Of Worship, Park |
| Sewer | Sanitary Sewer |
| Size Depth | 105 Ft |
| Size Frontage | 80 Ft |
| Size Irregular | 80 X 105 Ft |
| Size Total Text | 80 X 105 Ft |
| Zoning Description | R3 |
Rooms
| Level | Type | Length | Width | Dimensions |
|---|---|---|---|---|
| Second Level | Bedroom | 14.5 m | 11 m | 14.5 m x 11 m |
| Second Level | Bathroom | 3.8 m | 3.8 m | 3.8 m x 3.8 m |
| Main Level | Foyer | 14.5 m | 9.2 m | 14.5 m x 9.2 m |
| Main Level | Dining Room | 12.9 m | 12.2 m | 12.9 m x 12.2 m |
| Main Level | Kitchen | 12.9 m | 12 m | 12.9 m x 12 m |
| Main Level | Living Room | 16.9 m | 15 m | 16.9 m x 15 m |
| Main Level | Bedroom 2 | 12.2 m | 10.5 m | 12.2 m x 10.5 m |
| Main Level | Bedroom 3 | 16.9 m | 7.7 m | 16.9 m x 7.7 m |
| Main Level | Laundry Room | 7.5 m | 4.1 m | 7.5 m x 4.1 m |
| Main Level | Bathroom | 7.9 m | 4.1 m | 7.9 m x 4.1 m |
Utilities
| Cable | Installed |
| Sewer | Installed |
Contact Us
Contact us for more information

Jennifer Genet
Salesperson
318 Ridge Road N
Ridgeway, Ontario L0S 1N0
(905) 894-4014
www.nrcrealty.ca/

















































